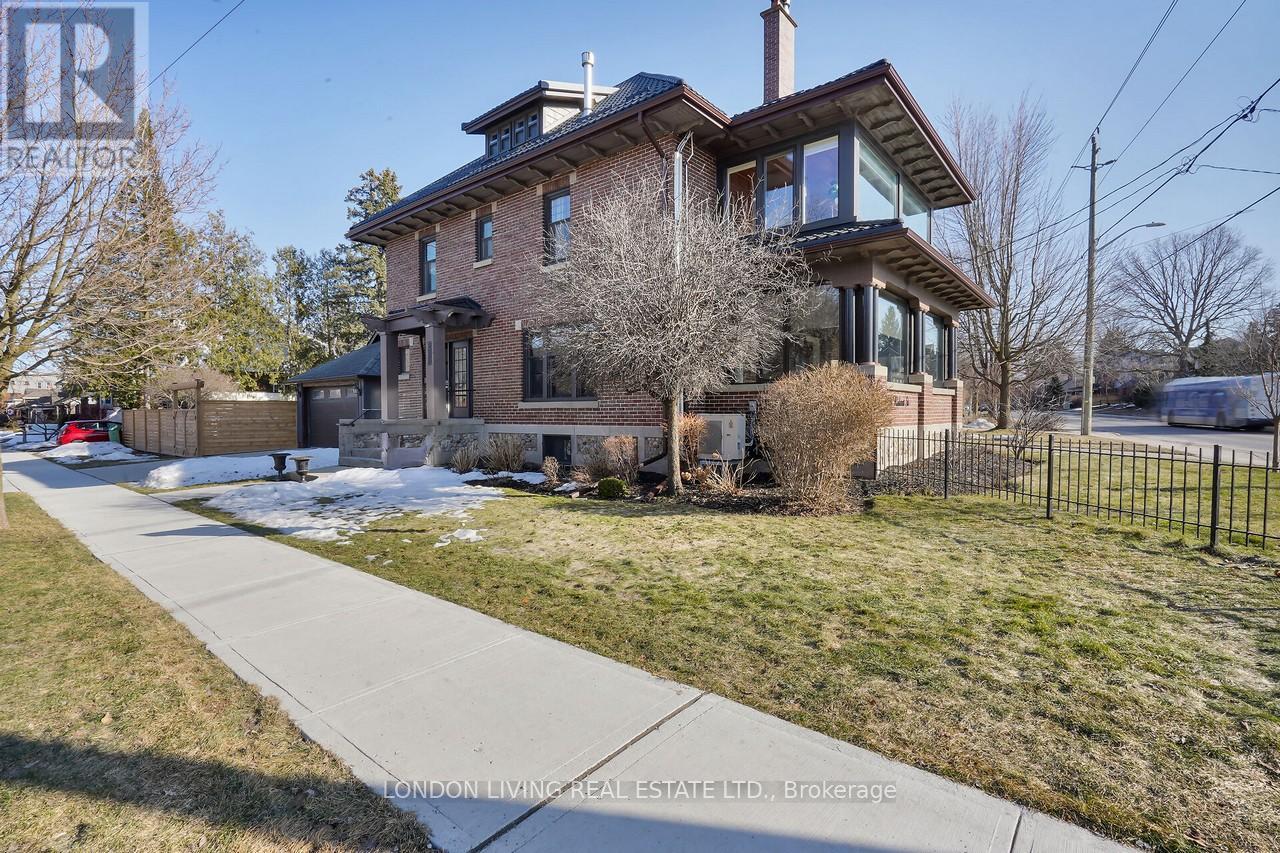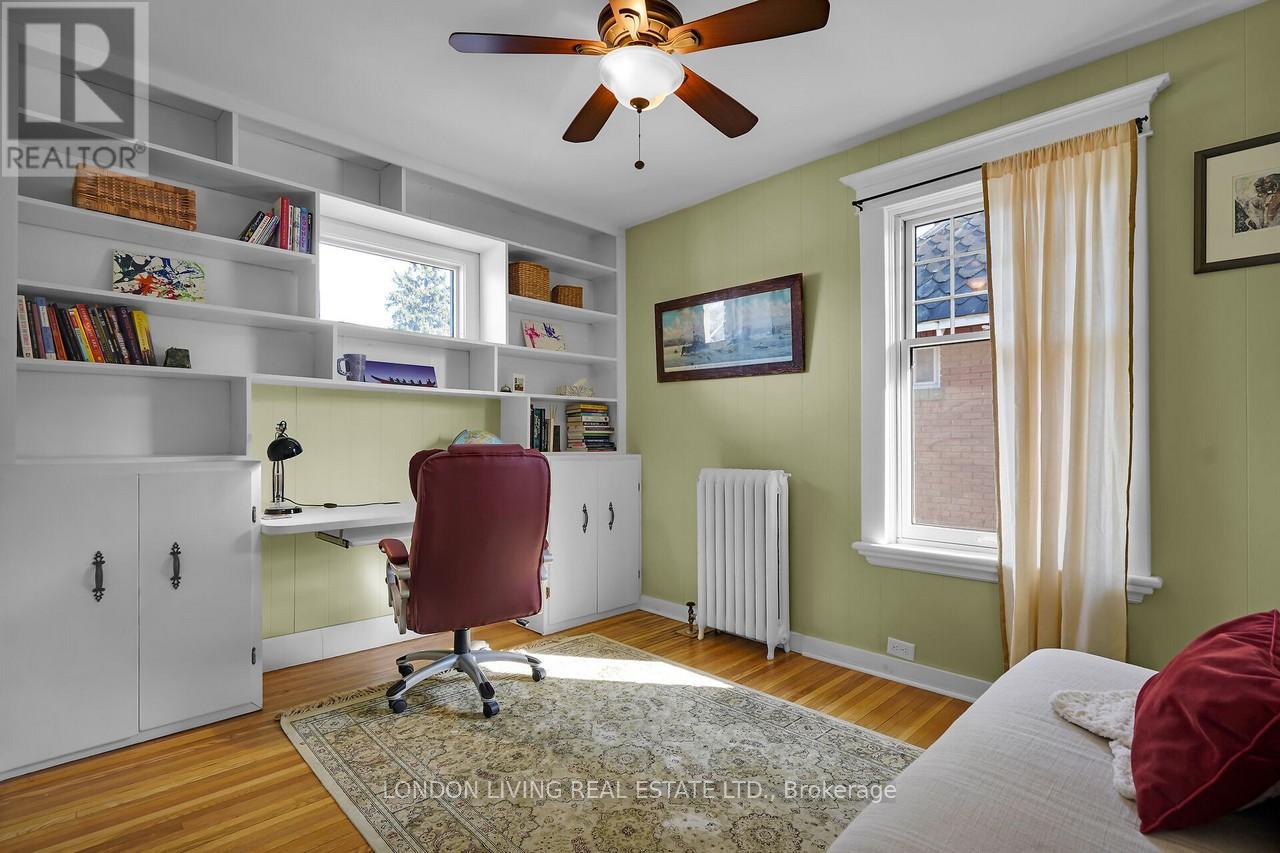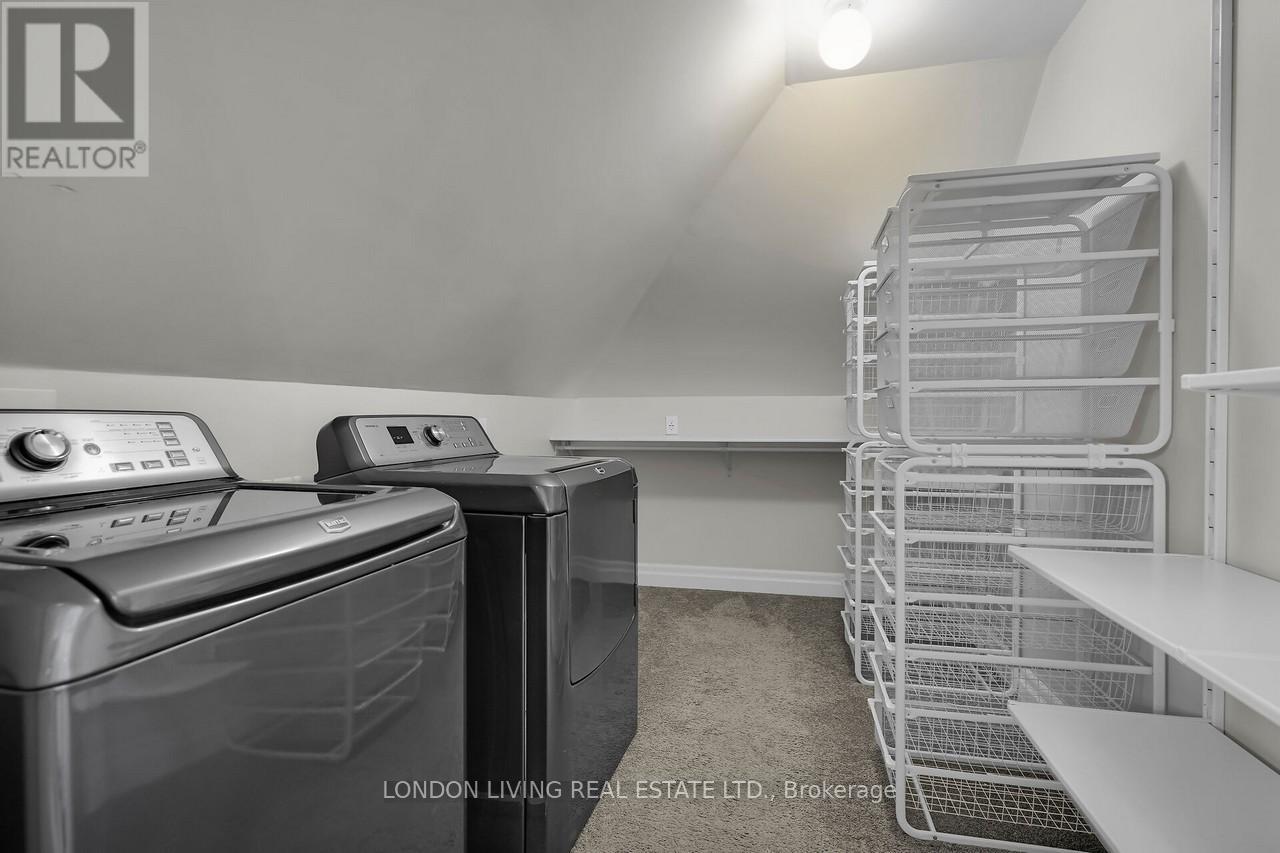236 Ridout Street S, London, Ontario N6C 3Y4 (28012988)
236 Ridout Street S London, Ontario N6C 3Y4
$1,089,900
236 Ridout Street is one of the most impressive properties in Old South (Wortley Village). This stunning circa 1919 home blends timeless character with modern comfort, offering over 4,000 sq. ft. of thoughtfully designed living space. With five bedrooms and four baths, this immaculate family home boasts rich natural wood trim, elegant French doors, and an inviting foyer that leads to a gracious living room with a gas fireplace. Perfect for entertaining, the formal dining room flows seamlessly into the main-floor family room, while the second level features four spacious bedrooms and a charming sunroom. The third-floor loft master retreat is a true sanctuary, complete with a private living area and an ensuite bath. The finished lower level offers incredible potential as a secondary suite, while the 1.5-car garage and fully fenced, beautifully landscaped lot complete this exceptional property. The current owners comfortably operated a private healthcare practice and an IT company from home, highlighting the homes versatility for those seeking live-work potential. Located just minutes from the vibrant shops and cafes of Wortley Village, this home is also within proximity to sought-after schools and is less than a 10-minute drive to London Health Sciences Centre and Parkwood Hospital. Additionally, it offers a direct bus route to both Western University and Fanshawe College, making it an ideal choice for families, professionals, and students looking for both charm and convenience in one of Londons most desirable neighborhoods. (id:60297)
Open House
This property has open houses!
2:00 pm
Ends at:4:00 pm
Property Details
| MLS® Number | X12014553 |
| Property Type | Single Family |
| Community Name | South F |
| AmenitiesNearBy | Park, Public Transit, Schools |
| CommunityFeatures | School Bus |
| Features | Wooded Area, Flat Site |
| ParkingSpaceTotal | 3 |
| Structure | Patio(s), Porch |
Building
| BathroomTotal | 4 |
| BedroomsAboveGround | 5 |
| BedroomsBelowGround | 1 |
| BedroomsTotal | 6 |
| Age | 100+ Years |
| Amenities | Fireplace(s), Separate Electricity Meters |
| Appliances | Garage Door Opener Remote(s), Blinds, Dishwasher, Dryer, Garage Door Opener, Stove, Washer, Two Refrigerators |
| BasementDevelopment | Finished |
| BasementFeatures | Separate Entrance |
| BasementType | N/a (finished) |
| ConstructionStyleAttachment | Detached |
| ExteriorFinish | Brick |
| FireProtection | Security System, Smoke Detectors |
| FireplacePresent | Yes |
| FireplaceTotal | 2 |
| FoundationType | Concrete |
| HalfBathTotal | 1 |
| HeatingFuel | Natural Gas |
| HeatingType | Hot Water Radiator Heat |
| StoriesTotal | 3 |
| Type | House |
| UtilityWater | Municipal Water |
Parking
| Detached Garage | |
| Garage |
Land
| Acreage | No |
| FenceType | Fenced Yard |
| LandAmenities | Park, Public Transit, Schools |
| LandscapeFeatures | Landscaped |
| Sewer | Sanitary Sewer |
| SizeDepth | 141 Ft ,11 In |
| SizeFrontage | 45 Ft ,11 In |
| SizeIrregular | 45.95 X 141.97 Ft ; 141.97' X 45.95' X 130.63' X 44.52' |
| SizeTotalText | 45.95 X 141.97 Ft ; 141.97' X 45.95' X 130.63' X 44.52'|under 1/2 Acre |
| ZoningDescription | R2-2 |
Rooms
| Level | Type | Length | Width | Dimensions |
|---|---|---|---|---|
| Second Level | Bedroom | 4.26 m | 4.33 m | 4.26 m x 4.33 m |
| Second Level | Bedroom 2 | 4.26 m | 3.97 m | 4.26 m x 3.97 m |
| Second Level | Bedroom 3 | 4.21 m | 3.14 m | 4.21 m x 3.14 m |
| Second Level | Bedroom 4 | 3.74 m | 2.88 m | 3.74 m x 2.88 m |
| Second Level | Den | 2.88 m | 5.5 m | 2.88 m x 5.5 m |
| Third Level | Primary Bedroom | 5.68 m | 7.23 m | 5.68 m x 7.23 m |
| Third Level | Laundry Room | 3.68 m | 2.43 m | 3.68 m x 2.43 m |
| Lower Level | Recreational, Games Room | 4.76 m | 3.84 m | 4.76 m x 3.84 m |
| Lower Level | Bedroom | 5.32 m | 4.27 m | 5.32 m x 4.27 m |
| Lower Level | Other | 2.4 m | 2.4 m | 2.4 m x 2.4 m |
| Lower Level | Other | 2.84 m | 6.19 m | 2.84 m x 6.19 m |
| Main Level | Foyer | 3.27 m | 3.17 m | 3.27 m x 3.17 m |
| Main Level | Living Room | 5.93 m | 4.39 m | 5.93 m x 4.39 m |
| Main Level | Dining Room | 4.26 m | 3.93 m | 4.26 m x 3.93 m |
| Main Level | Kitchen | 5.39 m | 2.76 m | 5.39 m x 2.76 m |
| Main Level | Sunroom | 3.09 m | 6.26 m | 3.09 m x 6.26 m |
https://www.realtor.ca/real-estate/28012988/236-ridout-street-s-london-south-f
Interested?
Contact us for more information
Diane Gordon
Salesperson
Ainsley Gordon
Broker of Record
THINKING OF SELLING or BUYING?
We Get You Moving!
Contact Us

About Steve & Julia
With over 40 years of combined experience, we are dedicated to helping you find your dream home with personalized service and expertise.
© 2025 Wiggett Properties. All Rights Reserved. | Made with ❤️ by Jet Branding
















































