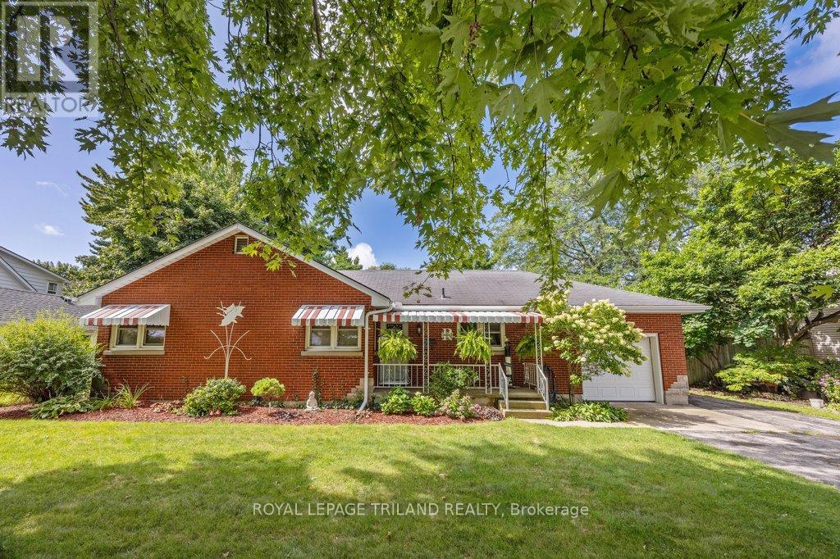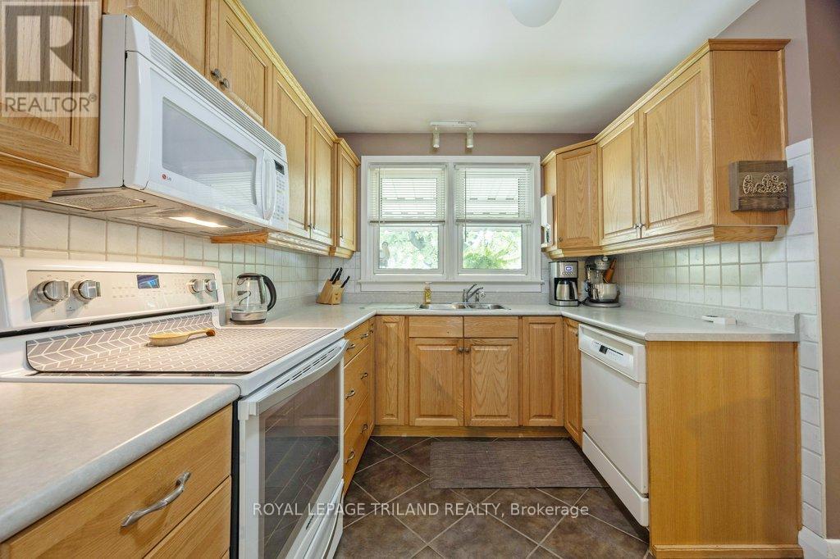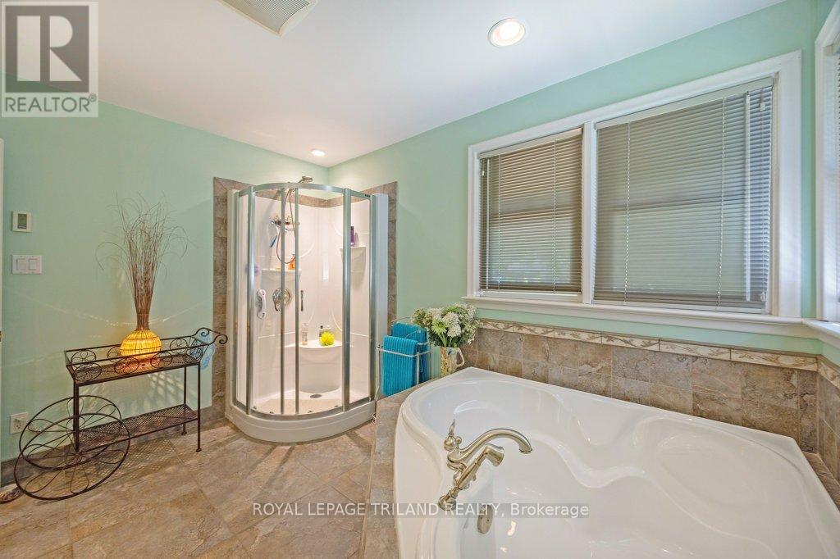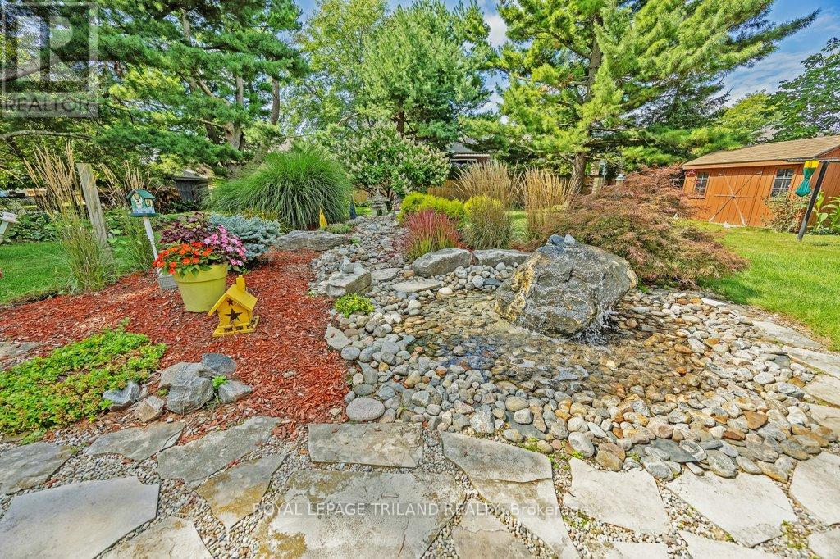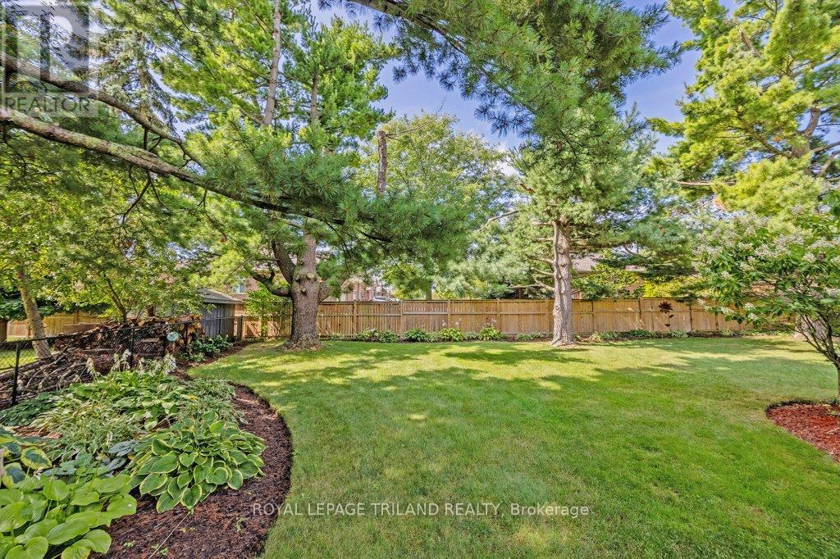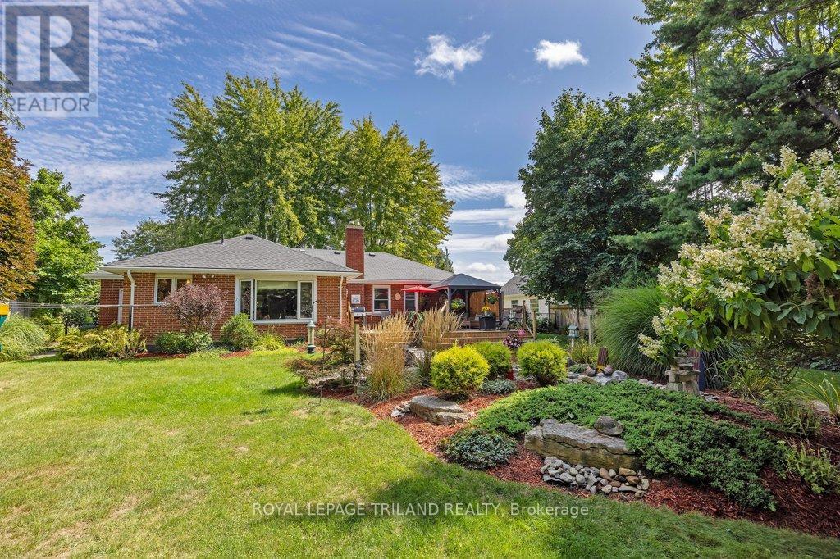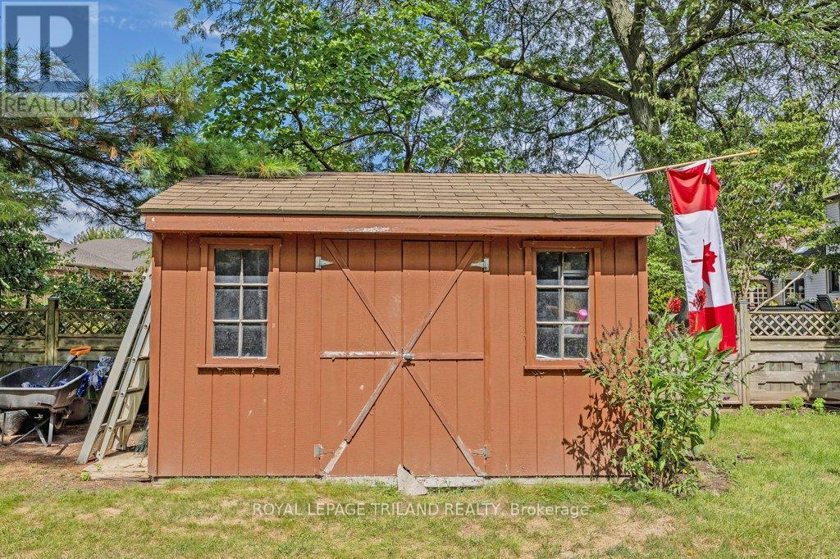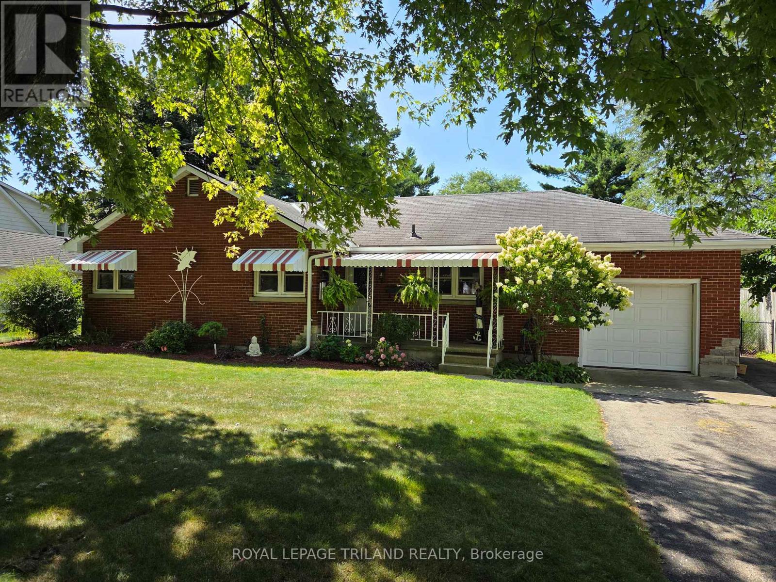236 Sunset Drive, St. Thomas, Ontario N5R 3C3 (28818801)
236 Sunset Drive St. Thomas, Ontario N5R 3C3
$569,900
Welcome to 236 Sunset Drive. This charming well-kept brick bungalow (approx 1539 sq.ft. on the main level as per MPAC) with a single attached garage offers the following on the main level: Large living room with a gas fireplace which is open to the dining area and the great room which gives you access to the updated expansive deck (deck boards updated) and a very private beautifully landscaped rear yard with a pond. Also the main level features a kitchen, laundry room, primary bedroom with a 2 piece ensuite, second bedroom, large 4 piece bathroom with a soaker tub, shower and heated flooring. The lower level is not finished and is waiting for your own finishing touches. This spacious home is close to two schools, John Wise PS and Parkside Collegiate High School, St. Thomas-Elgin Hospital and Pinafore Park. Some updates are furnace and C-Air (approx 8 years), septic pumped out July 3, 2025, windows updated over the years, there is inside entry to the garage. This home is a must to see! (id:60297)
Property Details
| MLS® Number | X12383206 |
| Property Type | Single Family |
| Community Name | St. Thomas |
| EquipmentType | Water Heater |
| Features | Wooded Area, Flat Site |
| ParkingSpaceTotal | 9 |
| RentalEquipmentType | Water Heater |
| Structure | Deck, Shed |
Building
| BathroomTotal | 2 |
| BedroomsAboveGround | 2 |
| BedroomsTotal | 2 |
| Age | 51 To 99 Years |
| Amenities | Fireplace(s) |
| Appliances | Garage Door Opener Remote(s), Blinds, Dishwasher, Microwave, Stove, Refrigerator |
| ArchitecturalStyle | Bungalow |
| BasementDevelopment | Unfinished |
| BasementType | N/a (unfinished) |
| ConstructionStyleAttachment | Detached |
| CoolingType | Central Air Conditioning |
| ExteriorFinish | Brick |
| FireProtection | Smoke Detectors |
| FireplacePresent | Yes |
| FireplaceTotal | 1 |
| FlooringType | Laminate |
| FoundationType | Block |
| HalfBathTotal | 1 |
| HeatingFuel | Natural Gas |
| HeatingType | Forced Air |
| StoriesTotal | 1 |
| SizeInterior | 1500 - 2000 Sqft |
| Type | House |
| UtilityWater | Municipal Water |
Parking
| Attached Garage | |
| Garage |
Land
| Acreage | No |
| FenceType | Fully Fenced, Fenced Yard |
| LandscapeFeatures | Landscaped |
| Sewer | Septic System |
| SizeDepth | 172 Ft |
| SizeFrontage | 85 Ft ,6 In |
| SizeIrregular | 85.5 X 172 Ft |
| SizeTotalText | 85.5 X 172 Ft|under 1/2 Acre |
| ZoningDescription | R1-16 |
Rooms
| Level | Type | Length | Width | Dimensions |
|---|---|---|---|---|
| Ground Level | Foyer | 3.02 m | 1.19 m | 3.02 m x 1.19 m |
| Ground Level | Kitchen | 3.95 m | 2.85 m | 3.95 m x 2.85 m |
| Ground Level | Dining Room | 3.5 m | 3.04 m | 3.5 m x 3.04 m |
| Ground Level | Living Room | 5.39 m | 3.54 m | 5.39 m x 3.54 m |
| Ground Level | Primary Bedroom | 3.94 m | 3.59 m | 3.94 m x 3.59 m |
| Ground Level | Bedroom | 3.99 m | 2.74 m | 3.99 m x 2.74 m |
| Ground Level | Great Room | 4.86 m | 3.56 m | 4.86 m x 3.56 m |
| Ground Level | Laundry Room | 3.61 m | 2.1 m | 3.61 m x 2.1 m |
Utilities
| Cable | Installed |
| Electricity | Installed |
https://www.realtor.ca/real-estate/28818801/236-sunset-drive-st-thomas-st-thomas
Interested?
Contact us for more information
Rob Kilmer
Salesperson
THINKING OF SELLING or BUYING?
We Get You Moving!
Contact Us

About Steve & Julia
With over 40 years of combined experience, we are dedicated to helping you find your dream home with personalized service and expertise.
© 2025 Wiggett Properties. All Rights Reserved. | Made with ❤️ by Jet Branding
