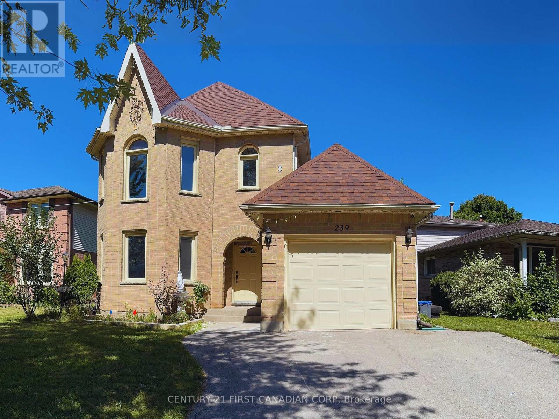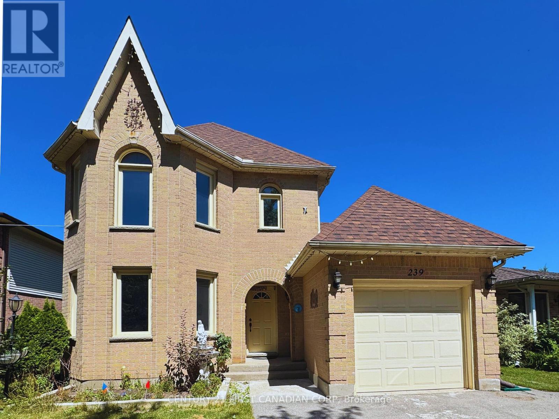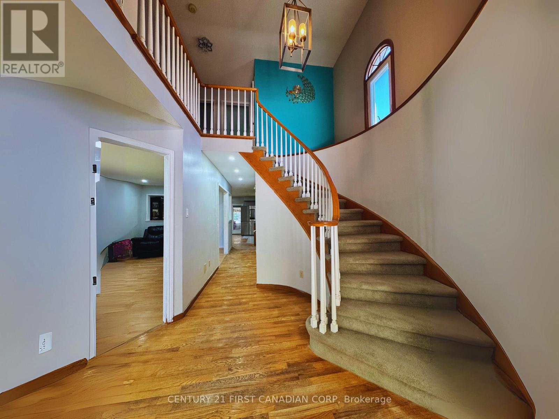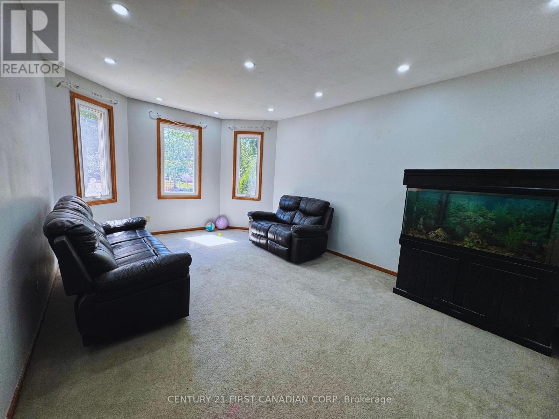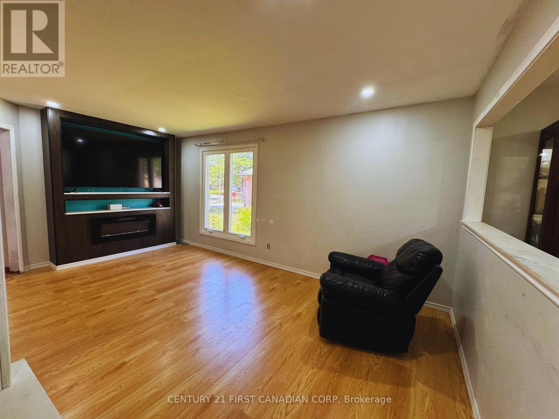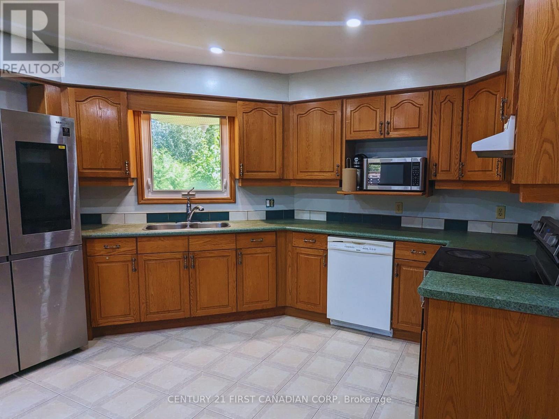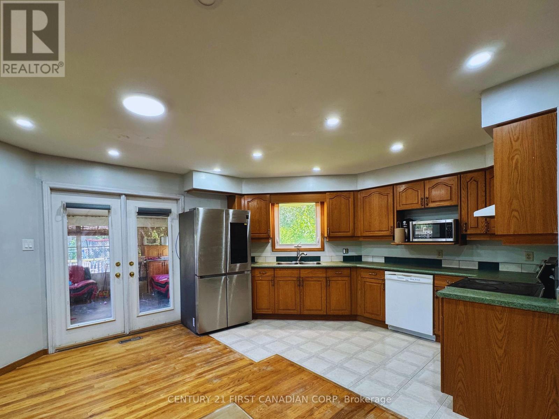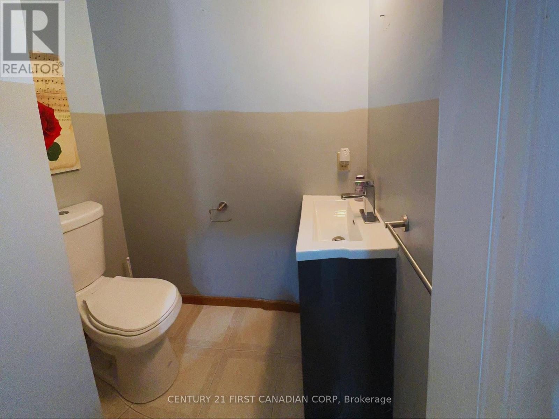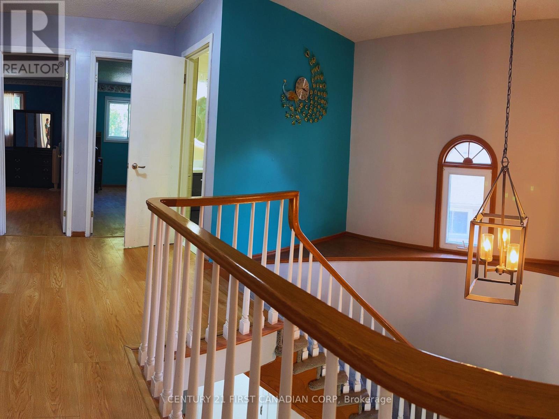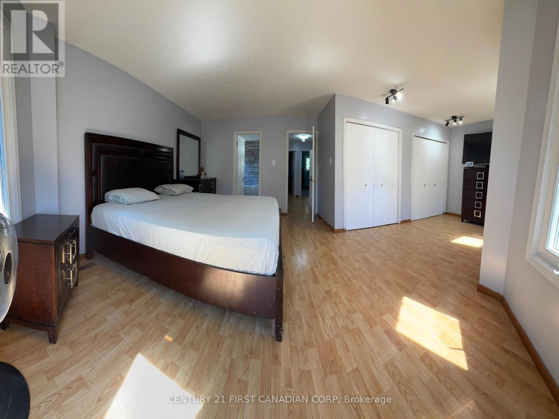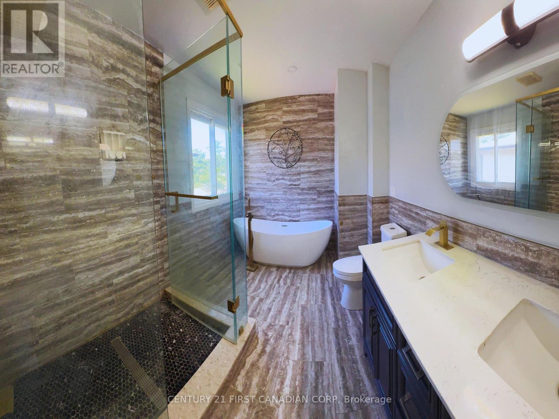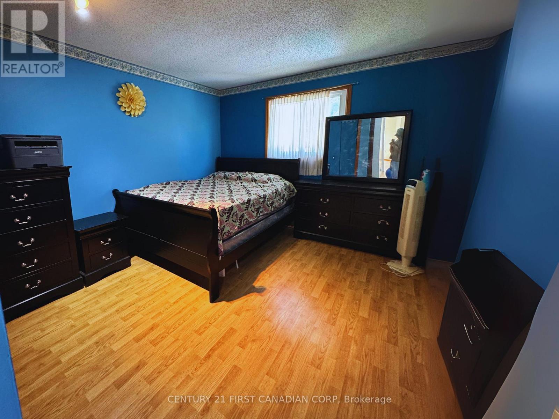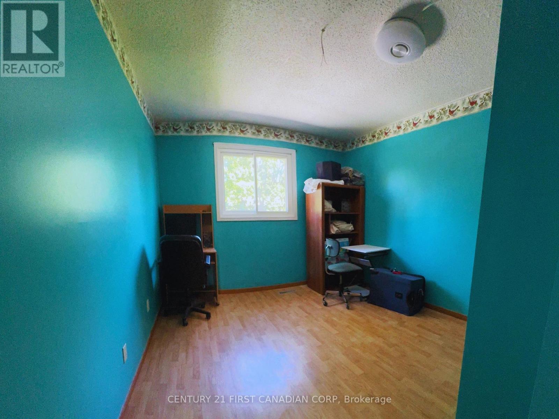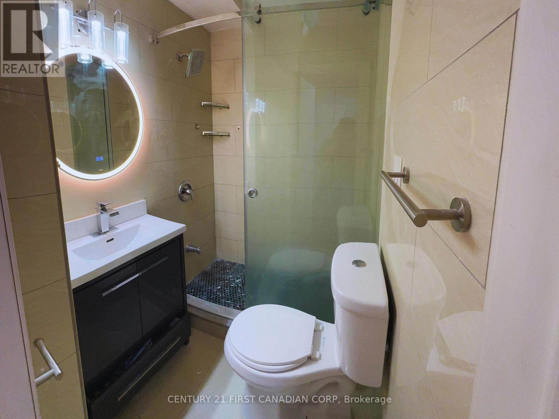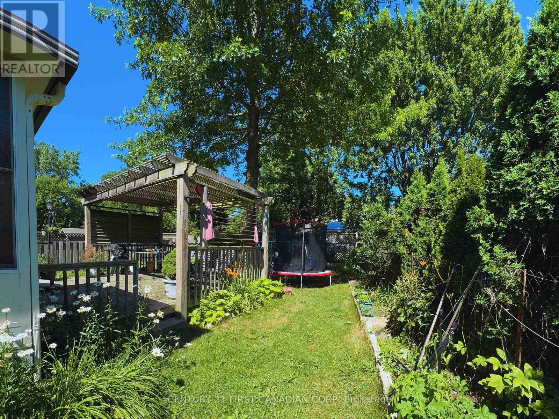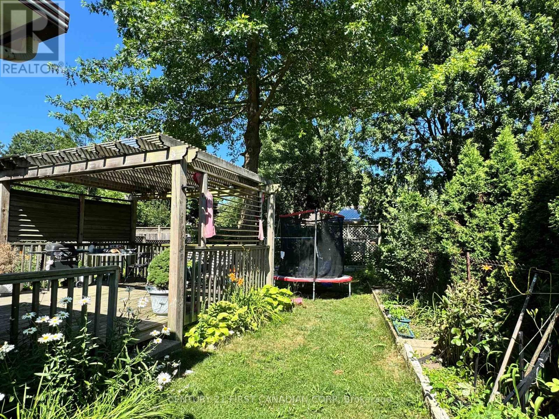239 Edmunds Place, London South (South T), Ontario N5Z 4V9 (28654318)
239 Edmunds Place London South, Ontario N5Z 4V9
$699,000
Welcome to this stunning 2-storey home located on a quiet cul-de-sac in Southeast London, with quick access to Highway 401 and all major amenities. This beautifully designed home features a grand front entrance with an impressive staircase that opens into formal living room filled with natural light. Just beyond is a spacious entertaining room, ideal for hosting family and friends. The large, open-concept eat-in kitchen offers ample cabinetry, generous counter space, and flows seamlessly into a casual family area, perfect for everyday living.Original hardwood flooring runs through the hallway and family area on the main level. From the kitchen, step into a bright sunroom that leads out to a deck with pergola ideal for outdoor enjoyment. The main floor also includes a convenient powder room and a walk-in pantry.Upstairs, the primary bedroom features a 4-piece ensuite with double vanity. Two additional well-sized bedrooms and a 3-piece main bath complete the upper level.The full, unfinished basement includes a rough-in for an additional bathroom and awaits your finishing touches. Don't miss this exceptional opportunity in a desirable, family-friendly neighbourhood! (id:60297)
Property Details
| MLS® Number | X12307735 |
| Property Type | Single Family |
| Community Name | South T |
| EquipmentType | Water Heater |
| Features | Irregular Lot Size |
| ParkingSpaceTotal | 5 |
| RentalEquipmentType | Water Heater |
Building
| BathroomTotal | 3 |
| BedroomsAboveGround | 3 |
| BedroomsTotal | 3 |
| Appliances | Water Meter |
| BasementDevelopment | Unfinished |
| BasementType | N/a (unfinished) |
| ConstructionStyleAttachment | Detached |
| CoolingType | Central Air Conditioning |
| ExteriorFinish | Brick, Brick Veneer |
| FireplacePresent | Yes |
| FoundationType | Concrete |
| HalfBathTotal | 1 |
| HeatingFuel | Natural Gas |
| HeatingType | Forced Air |
| StoriesTotal | 2 |
| SizeInterior | 2000 - 2500 Sqft |
| Type | House |
| UtilityWater | Municipal Water |
Parking
| Attached Garage | |
| Garage |
Land
| Acreage | No |
| Sewer | Sanitary Sewer |
| SizeDepth | 140 Ft |
| SizeFrontage | 51 Ft ,8 In |
| SizeIrregular | 51.7 X 140 Ft ; 29.71ftx129.73ftx32.54ftx19.33ftx140.0ft |
| SizeTotalText | 51.7 X 140 Ft ; 29.71ftx129.73ftx32.54ftx19.33ftx140.0ft |
| ZoningDescription | R2-3 |
Rooms
| Level | Type | Length | Width | Dimensions |
|---|---|---|---|---|
| Second Level | Bedroom | 6.4 m | 5.3 m | 6.4 m x 5.3 m |
| Second Level | Bedroom 2 | 4.26 m | 3.2 m | 4.26 m x 3.2 m |
| Second Level | Bedroom 3 | 4.05 m | 3.1 m | 4.05 m x 3.1 m |
| Main Level | Living Room | 5.18 m | 3.66 m | 5.18 m x 3.66 m |
| Main Level | Media | 3.34 m | 5.48 m | 3.34 m x 5.48 m |
| Main Level | Dining Room | 4.35 m | 6.4 m | 4.35 m x 6.4 m |
| Main Level | Pantry | 1.4 m | 1.4 m | 1.4 m x 1.4 m |
| Main Level | Sunroom | 3.6 m | 3.2 m | 3.6 m x 3.2 m |
Utilities
| Electricity | Installed |
| Sewer | Installed |
https://www.realtor.ca/real-estate/28654318/239-edmunds-place-london-south-south-t-south-t
Interested?
Contact us for more information
Maran Thirukaran
Salesperson
THINKING OF SELLING or BUYING?
We Get You Moving!
Contact Us

About Steve & Julia
With over 40 years of combined experience, we are dedicated to helping you find your dream home with personalized service and expertise.
© 2025 Wiggett Properties. All Rights Reserved. | Made with ❤️ by Jet Branding
