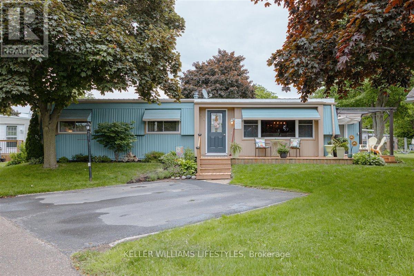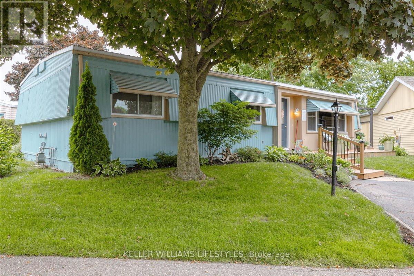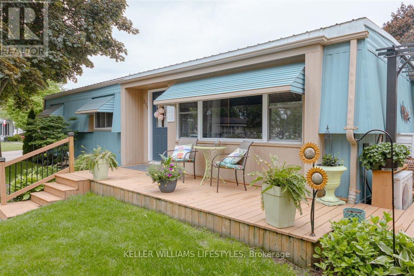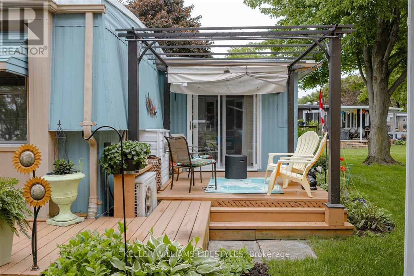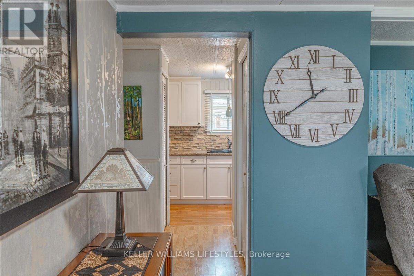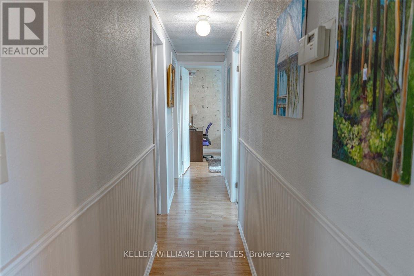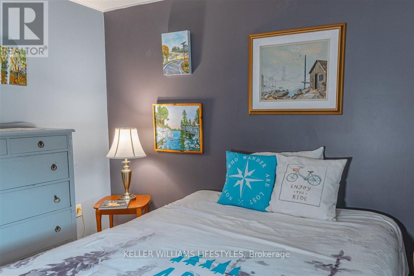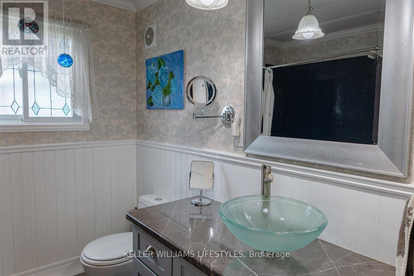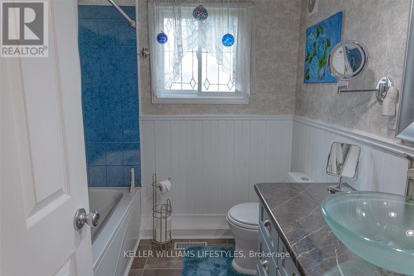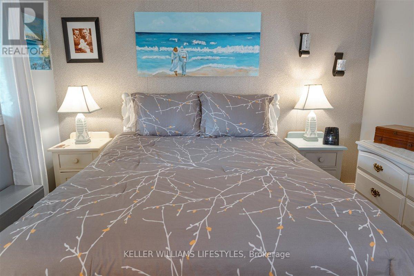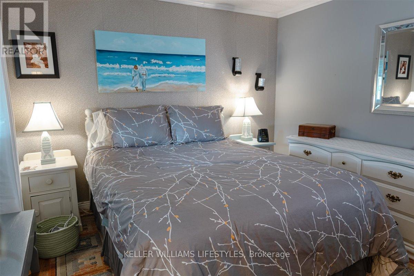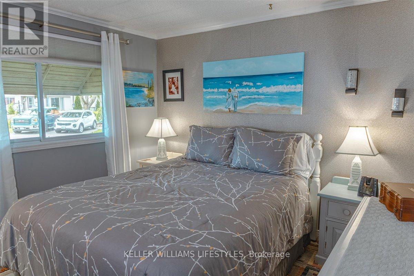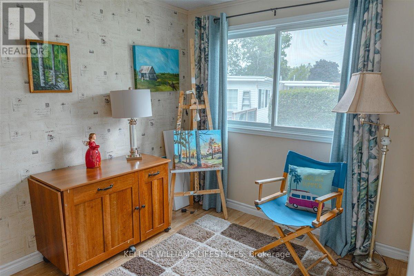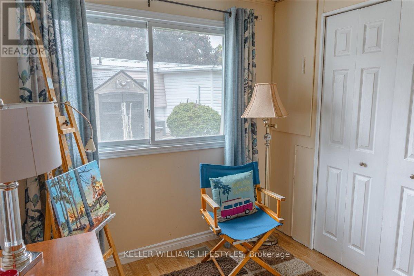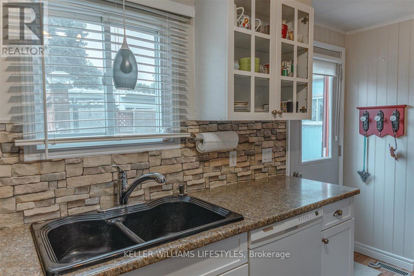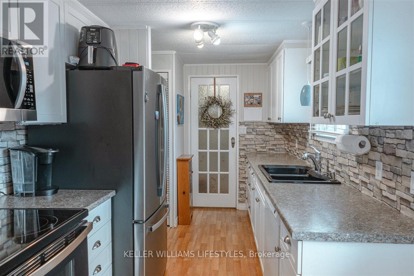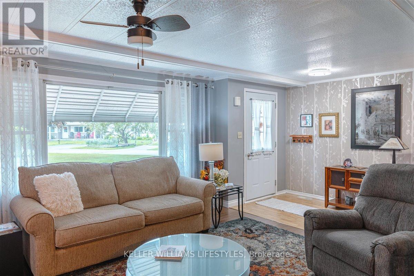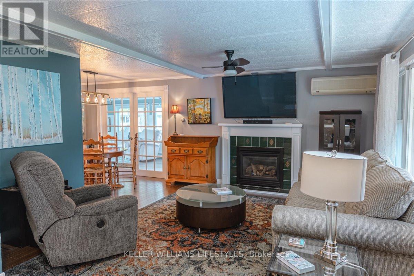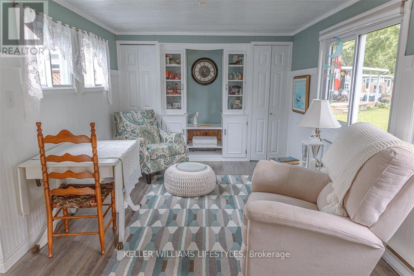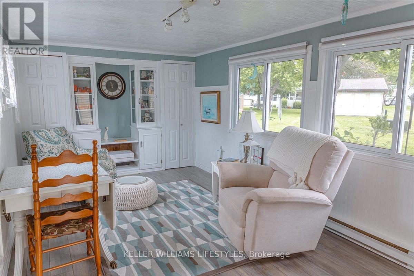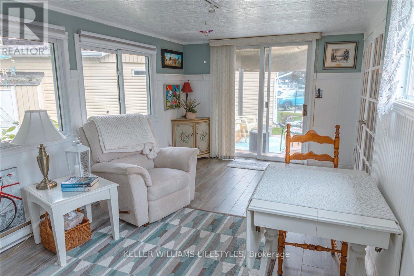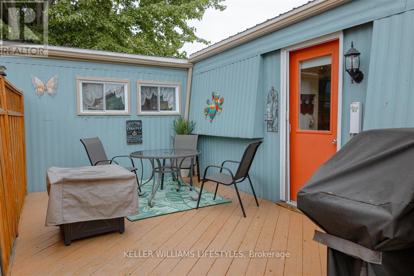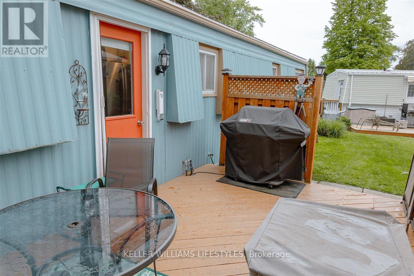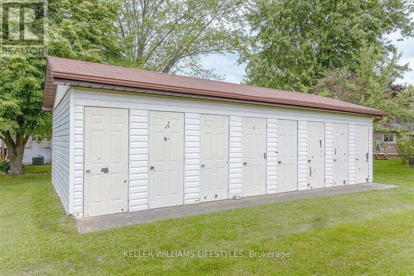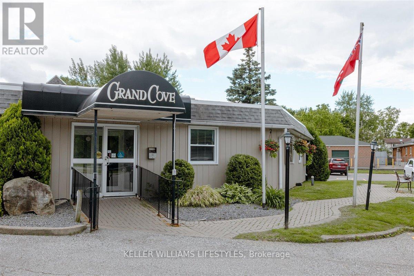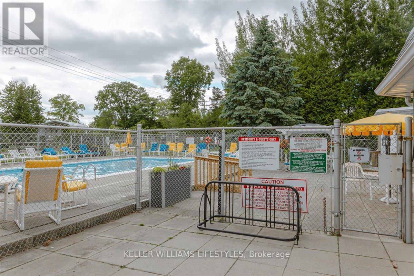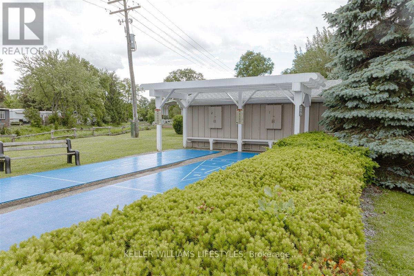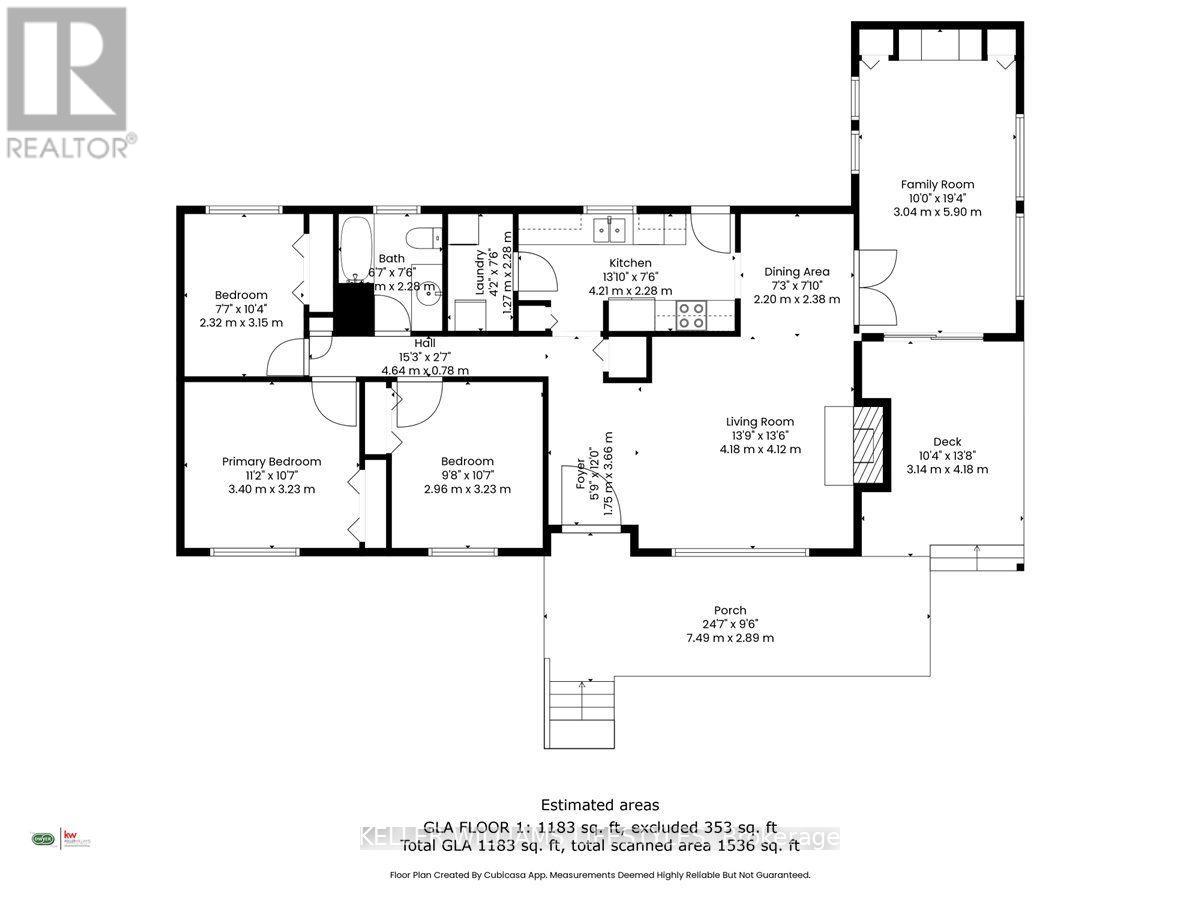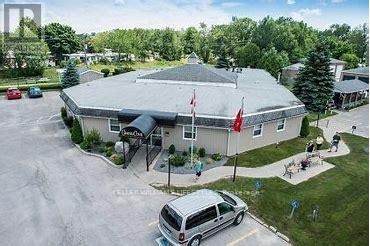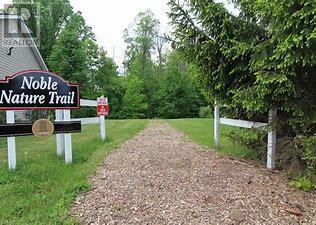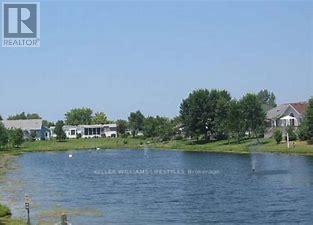239 Southwind Court, Lambton Shores (Grand Bend), Ontario N0M 1T0 (27023287)
239 Southwind Court Lambton Shores, Ontario N0M 1T0
$329,500
If you are looking for a carefree lifestyle experience, then look no further! This home is move in ready. Offers ductless A/C and all appliances stay. The amenities in Grand Cove are like no other. Heated saline inground pool, walking trails, dog park, a recreation centre that hosts: library, computer room, laundry room, full kitchen, pool room, gym, darts, bocce ball, shuffleboard, many evening events such as Card Bingo & Karaoke and dances & entertainment. Just think, you don't have to leave the Cove for a fun night out. Grand Cove is directly across from Oakwood Golf Course. Why not move here and experience one of the most beautiful sunsets in the world. (id:60297)
Property Details
| MLS® Number | X8427064 |
| Property Type | Single Family |
| Community Name | Grand Bend |
| AmenitiesNearBy | Beach |
| EquipmentType | Water Heater |
| Features | Flat Site |
| ParkingSpaceTotal | 2 |
| PoolType | Inground Pool |
| RentalEquipmentType | Water Heater |
| Structure | Deck |
Building
| BathroomTotal | 1 |
| BedroomsAboveGround | 3 |
| BedroomsTotal | 3 |
| Amenities | Fireplace(s) |
| Appliances | Water Heater, Dishwasher, Dryer, Microwave, Refrigerator, Stove, Washer, Window Coverings |
| ArchitecturalStyle | Bungalow |
| CoolingType | Wall Unit |
| ExteriorFinish | Aluminum Siding |
| FireProtection | Smoke Detectors |
| FireplacePresent | Yes |
| FireplaceTotal | 1 |
| FoundationType | Slab |
| HeatingFuel | Natural Gas |
| HeatingType | Forced Air |
| StoriesTotal | 1 |
| SizeInterior | 699.9943 - 1099.9909 Sqft |
| Type | Mobile Home |
| UtilityWater | Municipal Water |
Land
| Acreage | No |
| LandAmenities | Beach |
| LandscapeFeatures | Landscaped |
| Sewer | Sanitary Sewer |
| SizeTotalText | Under 1/2 Acre |
| ZoningDescription | Res |
Rooms
| Level | Type | Length | Width | Dimensions |
|---|---|---|---|---|
| Main Level | Living Room | 4.18 m | 4.12 m | 4.18 m x 4.12 m |
| Main Level | Dining Room | 7.3 m | 7.1 m | 7.3 m x 7.1 m |
| Main Level | Kitchen | 4.21 m | 2.28 m | 4.21 m x 2.28 m |
| Main Level | Family Room | 3.04 m | 5.9 m | 3.04 m x 5.9 m |
| Main Level | Primary Bedroom | 3.4 m | 3.23 m | 3.4 m x 3.23 m |
| Main Level | Bedroom 2 | 2.96 m | 3.23 m | 2.96 m x 3.23 m |
| Main Level | Bedroom 3 | 2.32 m | 3.15 m | 2.32 m x 3.15 m |
| Main Level | Laundry Room | 1.27 m | 2.28 m | 1.27 m x 2.28 m |
Utilities
| Cable | Installed |
| Sewer | Installed |
https://www.realtor.ca/real-estate/27023287/239-southwind-court-lambton-shores-grand-bend-grand-bend
Interested?
Contact us for more information
Jerry Dwyer
Salesperson
Barbara Dwyer
Salesperson
THINKING OF SELLING or BUYING?
Let’s start the conversation.
Contact Us

Important Links
About Steve & Julia
With over 40 years of combined experience, we are dedicated to helping you find your dream home with personalized service and expertise.
© 2024 Wiggett Properties. All Rights Reserved. | Made with ❤️ by Jet Branding
