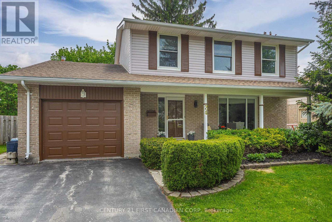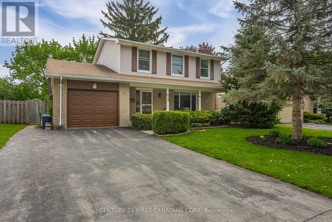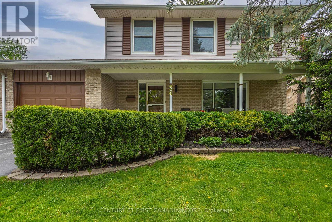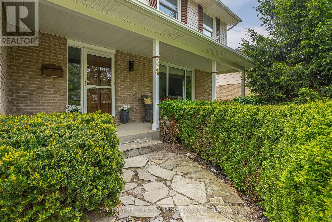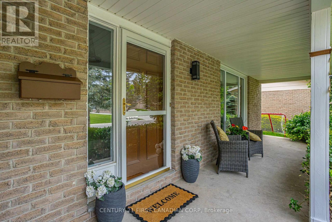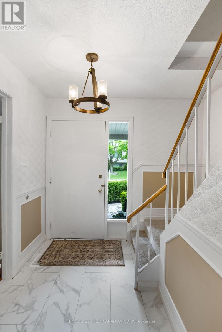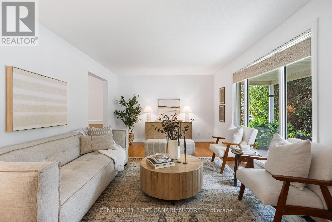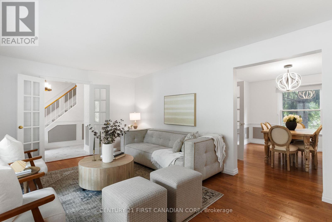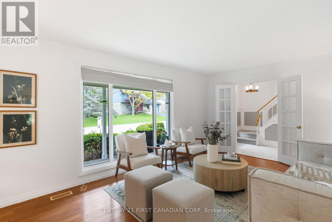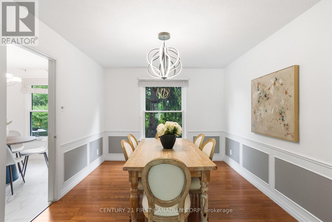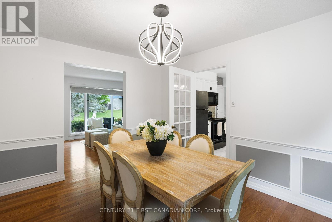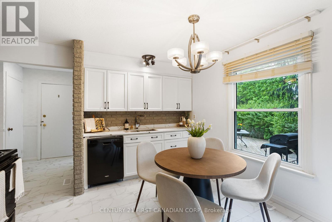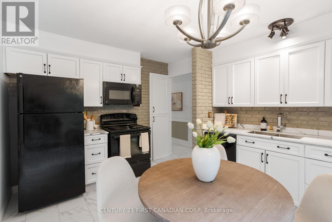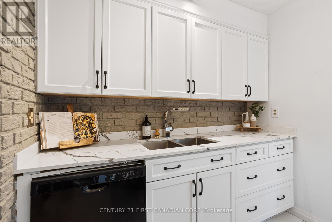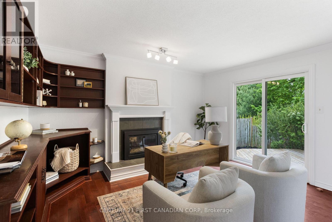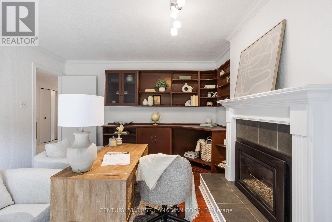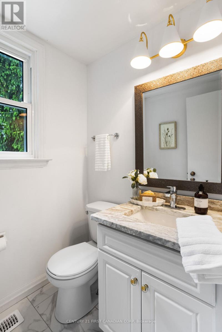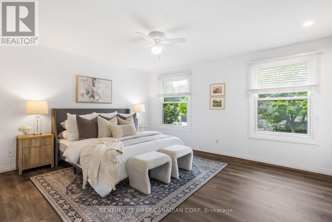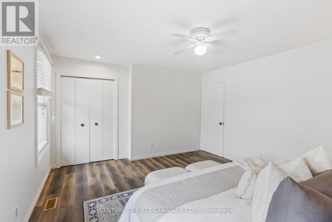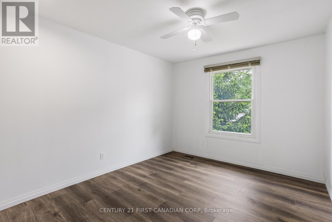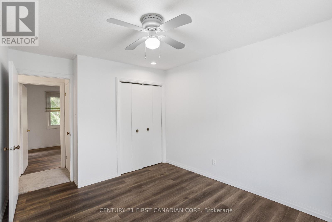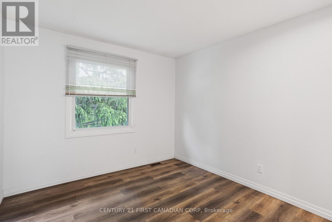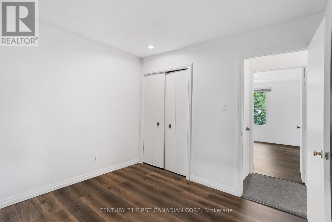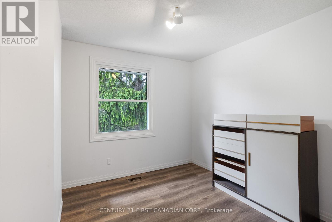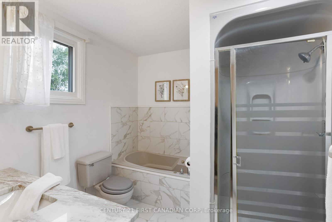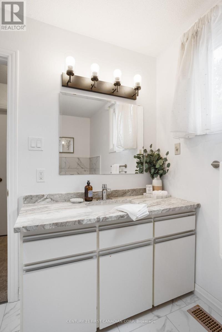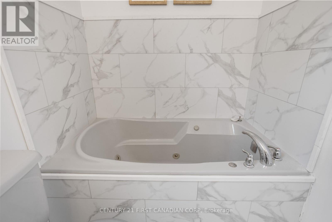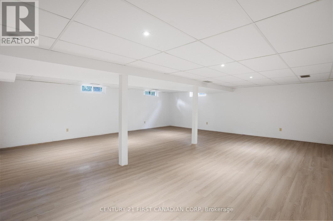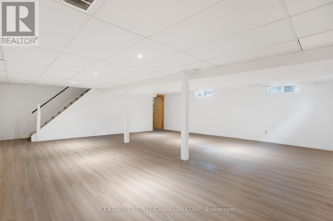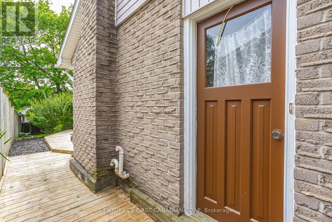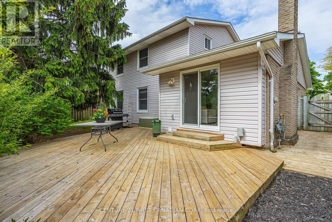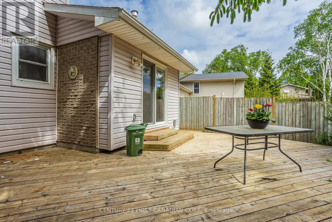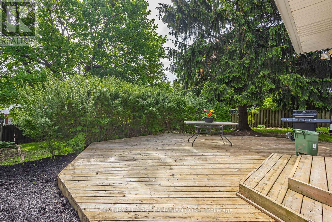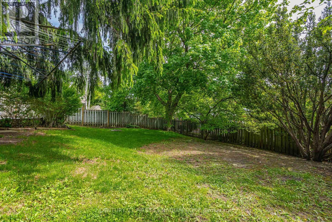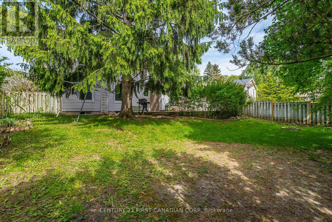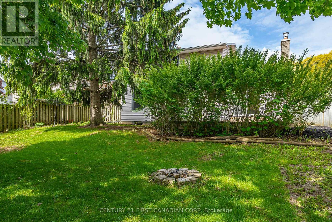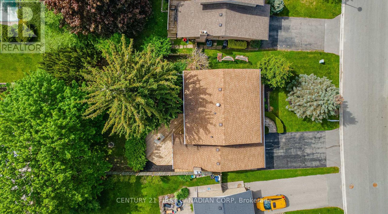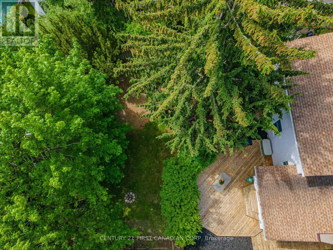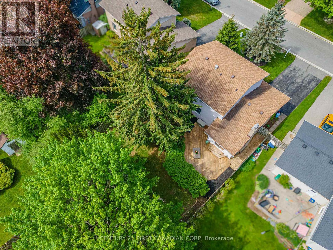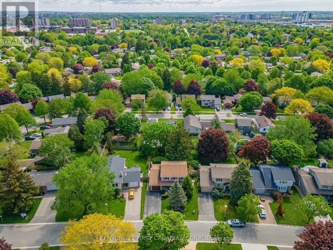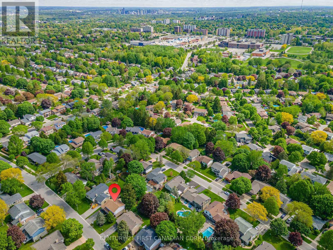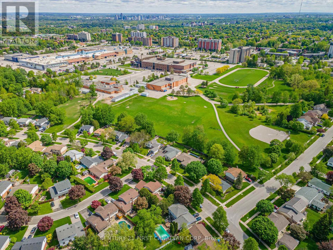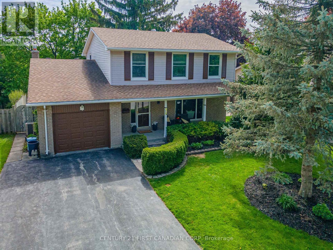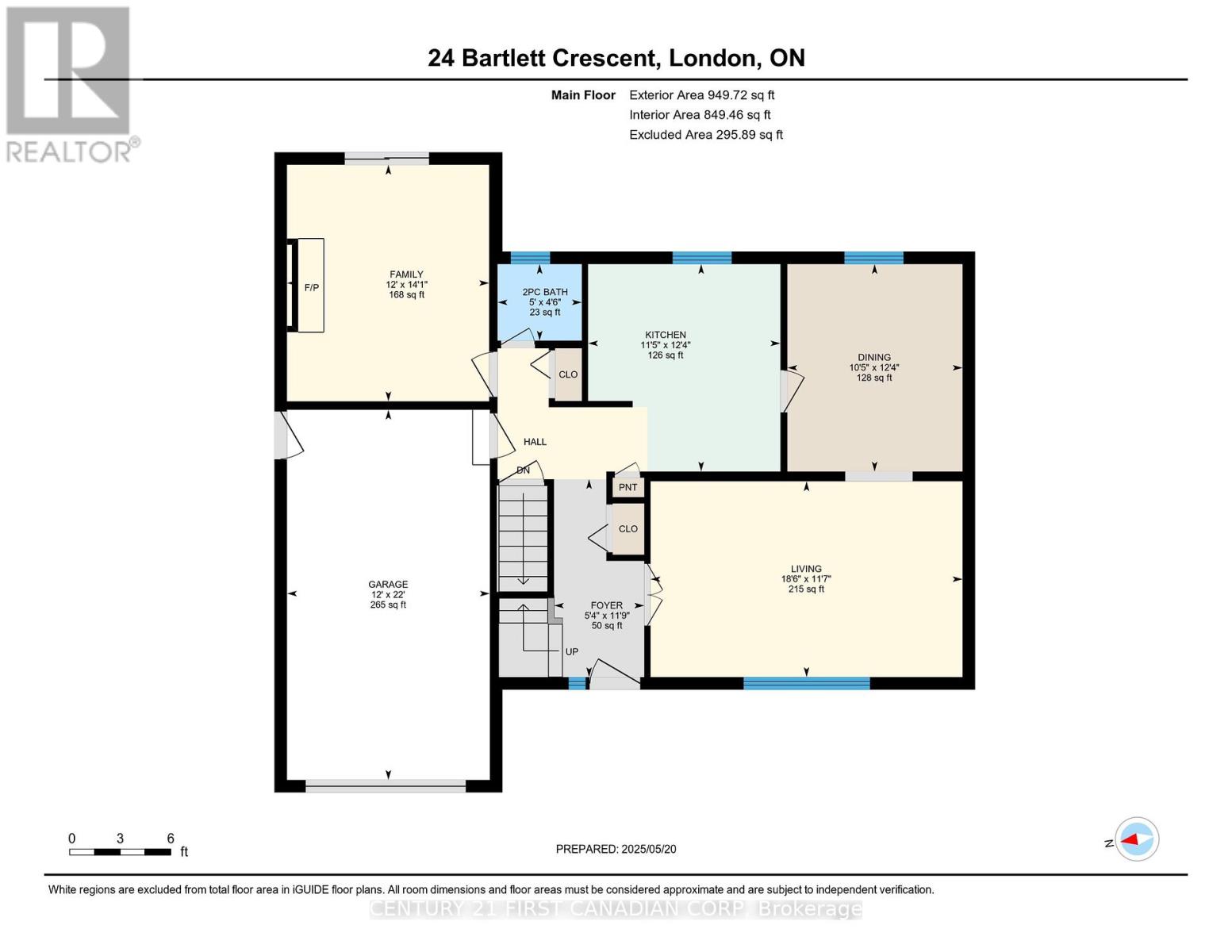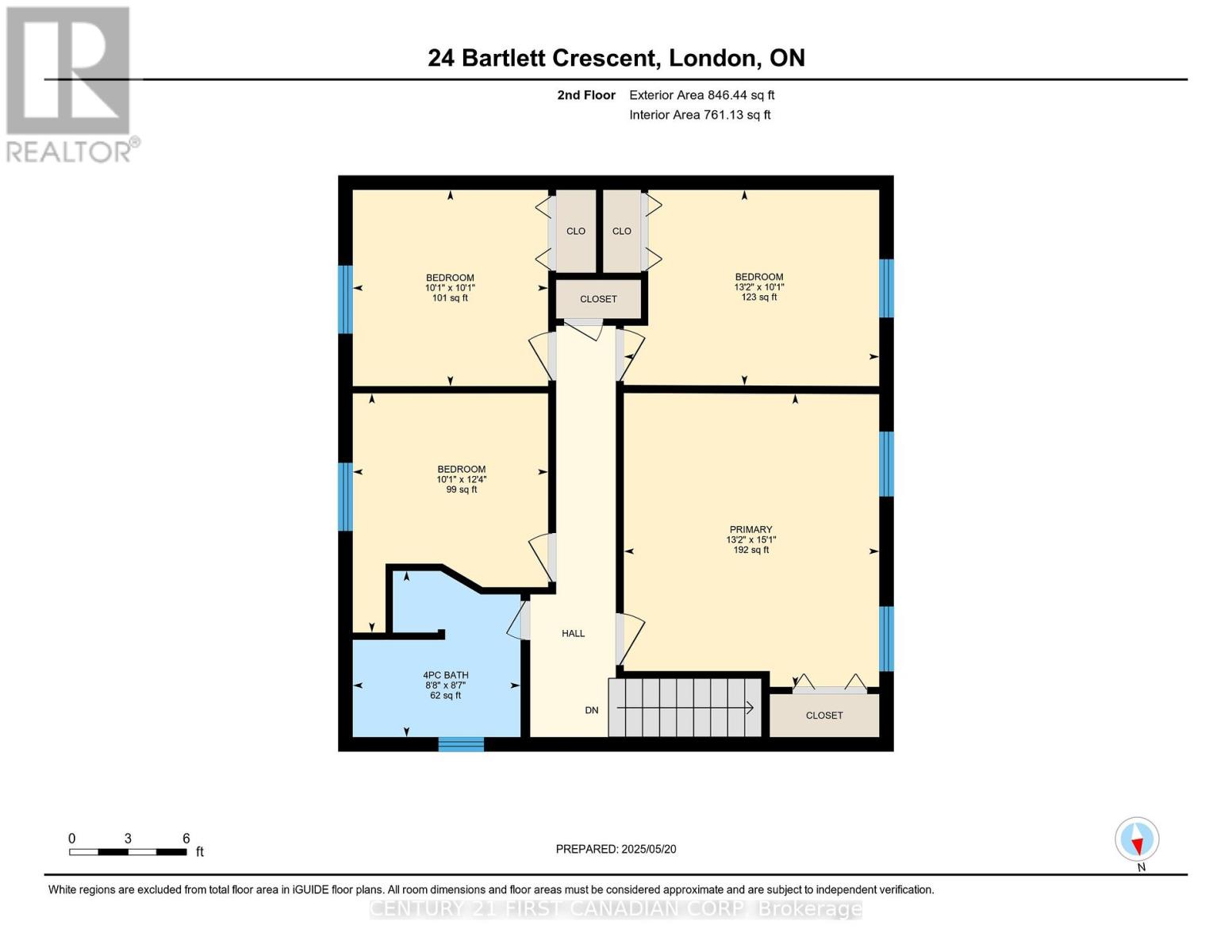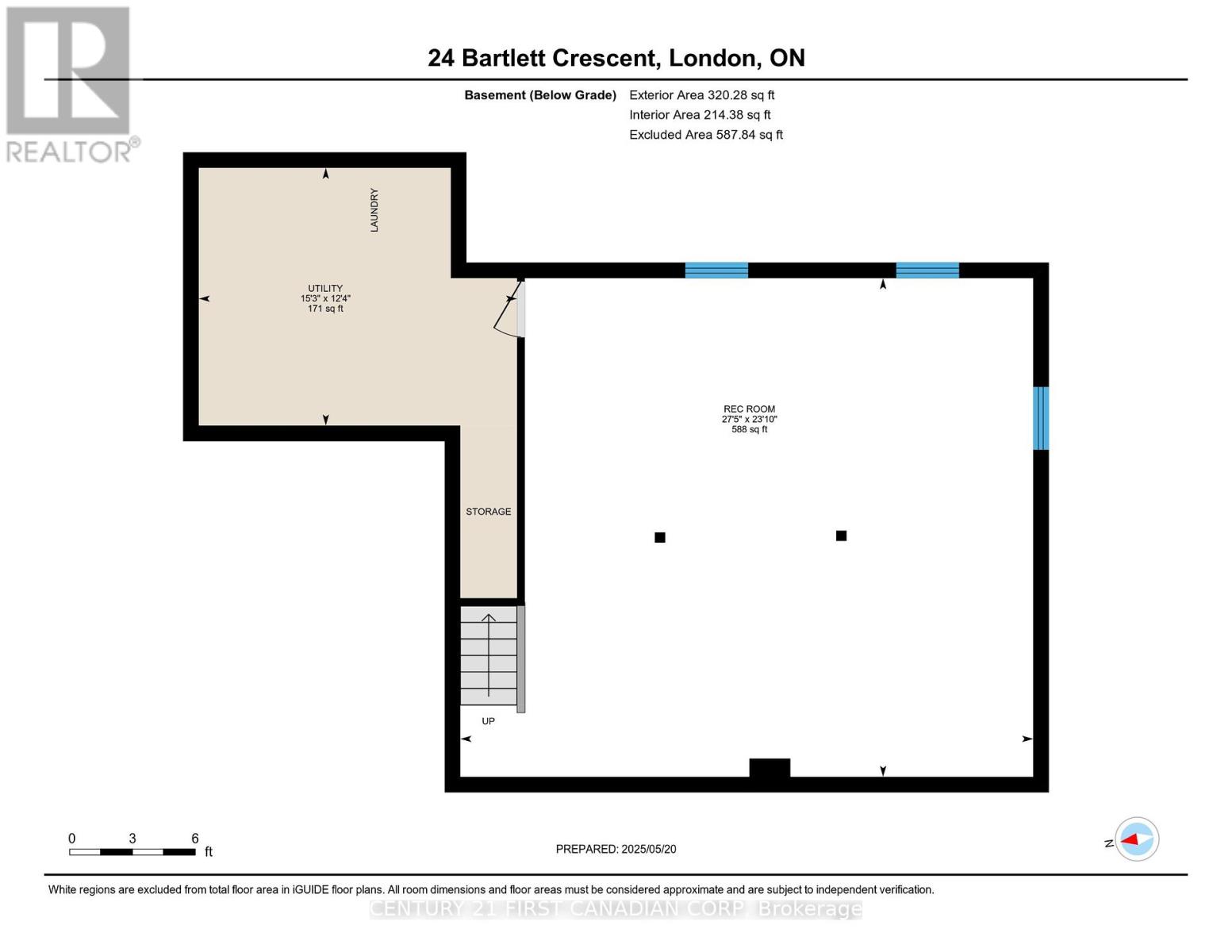24 Bartlett Crescent, London South (South M), Ontario N6K 1W4 (28886469)
24 Bartlett Crescent London South, Ontario N6K 1W4
$649,900
Great opportunity in Westmount! Spacious 4-bedroom, 1.5-bath two-storey in a family-friendly neighbourhood with mature trees. Some updates already done, with plenty of potential to add your own style. Bright living and dining rooms, eat-in kitchen, and cozy family room with fireplace. Finished lower level offers extra living space. Private fenced backyard with large sundeck perfect for entertaining. Double driveway, attached garage, and great curb appeal. Minutes to parks, schools, shopping, community centre, and easy highway access. (id:60297)
Property Details
| MLS® Number | X12414556 |
| Property Type | Single Family |
| Community Name | South M |
| AmenitiesNearBy | Park |
| EquipmentType | Water Heater |
| ParkingSpaceTotal | 3 |
| RentalEquipmentType | Water Heater |
Building
| BathroomTotal | 2 |
| BedroomsAboveGround | 4 |
| BedroomsTotal | 4 |
| Appliances | Dishwasher, Dryer, Stove, Washer, Refrigerator |
| BasementDevelopment | Finished |
| BasementType | Full (finished) |
| ConstructionStyleAttachment | Detached |
| CoolingType | Central Air Conditioning |
| ExteriorFinish | Brick |
| FireplacePresent | Yes |
| FoundationType | Poured Concrete |
| HalfBathTotal | 1 |
| HeatingFuel | Natural Gas |
| HeatingType | Forced Air |
| StoriesTotal | 2 |
| SizeInterior | 1500 - 2000 Sqft |
| Type | House |
| UtilityWater | Municipal Water |
Parking
| Attached Garage | |
| Garage |
Land
| Acreage | No |
| LandAmenities | Park |
| Sewer | Sanitary Sewer |
| SizeDepth | 122 Ft ,2 In |
| SizeFrontage | 55 Ft ,1 In |
| SizeIrregular | 55.1 X 122.2 Ft |
| SizeTotalText | 55.1 X 122.2 Ft |
| ZoningDescription | R1-7 |
Rooms
| Level | Type | Length | Width | Dimensions |
|---|---|---|---|---|
| Second Level | Primary Bedroom | 4 m | 4.59 m | 4 m x 4.59 m |
| Second Level | Bathroom | 2.63 m | 2.6 m | 2.63 m x 2.6 m |
| Second Level | Bedroom | 3.06 m | 3.75 m | 3.06 m x 3.75 m |
| Second Level | Bedroom | 3.06 m | 3.07 m | 3.06 m x 3.07 m |
| Second Level | Bedroom | 4 m | 3.06 m | 4 m x 3.06 m |
| Lower Level | Recreational, Games Room | 7.26 m | 8.34 m | 7.26 m x 8.34 m |
| Lower Level | Utility Room | 3.75 m | 4.64 m | 3.75 m x 4.64 m |
| Main Level | Foyer | 3.58 m | 1.63 m | 3.58 m x 1.63 m |
| Main Level | Living Room | 4.28 m | 3.66 m | 4.28 m x 3.66 m |
| Main Level | Bathroom | 1.38 m | 1.52 m | 1.38 m x 1.52 m |
| Main Level | Kitchen | 3.75 m | 3.48 m | 3.75 m x 3.48 m |
| Main Level | Dining Room | 3.75 m | 3.17 m | 3.75 m x 3.17 m |
| Main Level | Family Room | 3.54 m | 5.65 m | 3.54 m x 5.65 m |
https://www.realtor.ca/real-estate/28886469/24-bartlett-crescent-london-south-south-m-south-m
Interested?
Contact us for more information
Mark Vieira
Broker
Dagmar Dospial
Broker
THINKING OF SELLING or BUYING?
We Get You Moving!
Contact Us

About Steve & Julia
With over 40 years of combined experience, we are dedicated to helping you find your dream home with personalized service and expertise.
© 2025 Wiggett Properties. All Rights Reserved. | Made with ❤️ by Jet Branding
