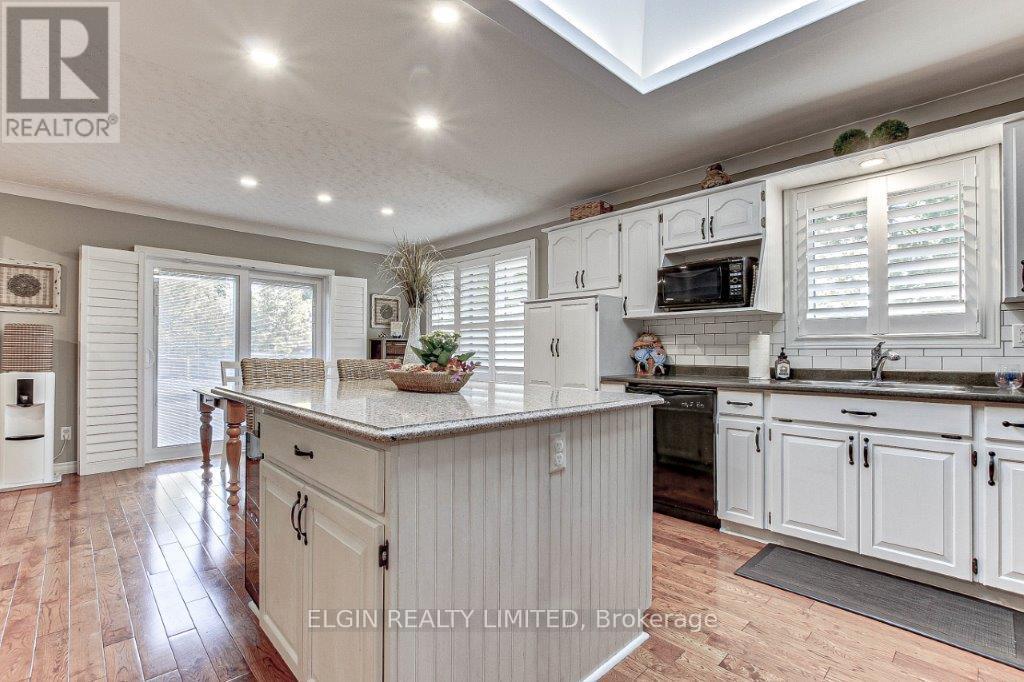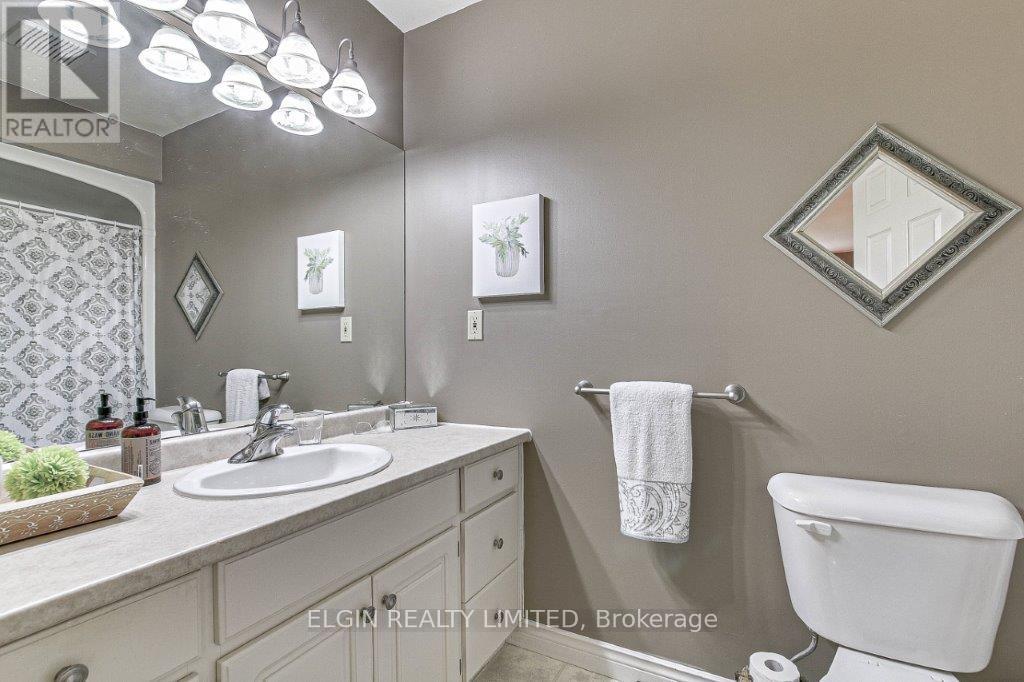24 Cavanaugh Crescent, St. Thomas, Ontario N5R 5Y3 (27541006)
24 Cavanaugh Crescent St. Thomas, Ontario N5R 5Y3
$759,900
Four Bedroom Family Home on Large Lot close to Schools and Shopping. Private Backyard Oasis with 15 X 30ft above ground pool, hot tub and 600 square foot sundeck. Open Concept Main Floor with patio doors to Pool and Deck. Gas fireplace in Familyroom. 4 Bedrooms plus Office and 3 full baths. Gutterless Eaves, Wine Cooler in Kitchen Island stays. Lots of storage space. Great home for entertaining inside and out!!! **** EXTRAS **** Laundry Rm 11.0X11.10 Storage 11.0X8.0 Lower Bath 8.9X5.2 (id:60297)
Property Details
| MLS® Number | X9396362 |
| Property Type | Single Family |
| Community Name | SE |
| AmenitiesNearBy | Place Of Worship, Public Transit, Schools, Hospital |
| Features | Flat Site, Dry, Sump Pump |
| ParkingSpaceTotal | 6 |
| PoolType | Above Ground Pool |
| Structure | Deck, Shed |
Building
| BathroomTotal | 3 |
| BedroomsAboveGround | 3 |
| BedroomsBelowGround | 1 |
| BedroomsTotal | 4 |
| Amenities | Fireplace(s) |
| Appliances | Hot Tub, Garage Door Opener Remote(s), Central Vacuum, Water Heater, Dishwasher, Dryer, Garage Door Opener, Play Structure, Range, Refrigerator, Storage Shed, Stove, Washer, Window Coverings |
| ArchitecturalStyle | Raised Bungalow |
| BasementDevelopment | Finished |
| BasementType | N/a (finished) |
| ConstructionStyleAttachment | Detached |
| CoolingType | Central Air Conditioning, Air Exchanger |
| ExteriorFinish | Brick Facing, Vinyl Siding |
| FireProtection | Smoke Detectors |
| FireplacePresent | Yes |
| FireplaceTotal | 2 |
| FlooringType | Tile, Hardwood |
| FoundationType | Poured Concrete |
| HeatingFuel | Natural Gas |
| HeatingType | Forced Air |
| StoriesTotal | 1 |
| SizeInterior | 1099.9909 - 1499.9875 Sqft |
| Type | House |
| UtilityWater | Municipal Water |
Parking
| Attached Garage |
Land
| Acreage | No |
| LandAmenities | Place Of Worship, Public Transit, Schools, Hospital |
| Sewer | Sanitary Sewer |
| SizeDepth | 144 Ft ,7 In |
| SizeFrontage | 62 Ft ,6 In |
| SizeIrregular | 62.5 X 144.6 Ft ; 62.52x144.59x144.21x62.52 |
| SizeTotalText | 62.5 X 144.6 Ft ; 62.52x144.59x144.21x62.52|under 1/2 Acre |
| ZoningDescription | R1 |
Rooms
| Level | Type | Length | Width | Dimensions |
|---|---|---|---|---|
| Lower Level | Laundry Room | 3.383 m | 3.383 m | 3.383 m x 3.383 m |
| Lower Level | Office | 3.109 m | 4.724 m | 3.109 m x 4.724 m |
| Lower Level | Other | 3.383 m | 2.43 m | 3.383 m x 2.43 m |
| Lower Level | Family Room | 7.62 m | 8.473 m | 7.62 m x 8.473 m |
| Main Level | Foyer | 5.456 m | 2.103 m | 5.456 m x 2.103 m |
| Main Level | Kitchen | 4.054 m | 3.962 m | 4.054 m x 3.962 m |
| Main Level | Dining Room | 4.054 m | 2803 m | 4.054 m x 2803 m |
| Main Level | Living Room | 3.962 m | 5.852 m | 3.962 m x 5.852 m |
| Main Level | Bedroom | 3.383 m | 4.084 m | 3.383 m x 4.084 m |
| Main Level | Bedroom 2 | 3.84 m | 3.556 m | 3.84 m x 3.556 m |
| Main Level | Bedroom 3 | 3.84 m | 3.048 m | 3.84 m x 3.048 m |
| Main Level | Bedroom 4 | 3.658 m | 3.292 m | 3.658 m x 3.292 m |
Utilities
| Cable | Installed |
| Sewer | Installed |
https://www.realtor.ca/real-estate/27541006/24-cavanaugh-crescent-st-thomas-se
Interested?
Contact us for more information
Nancy Milles
Broker
THINKING OF SELLING or BUYING?
Let’s start the conversation.
Contact Us

Important Links
About Steve & Julia
With over 40 years of combined experience, we are dedicated to helping you find your dream home with personalized service and expertise.
© 2024 Wiggett Properties. All Rights Reserved. | Made with ❤️ by Jet Branding



































