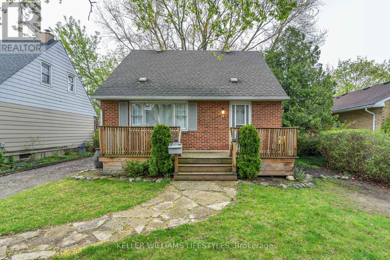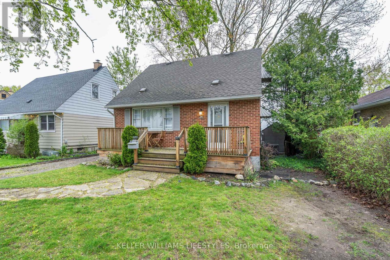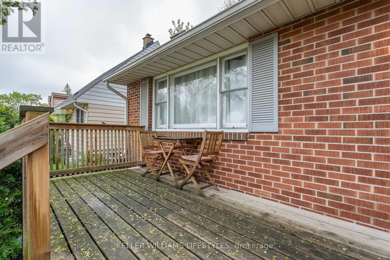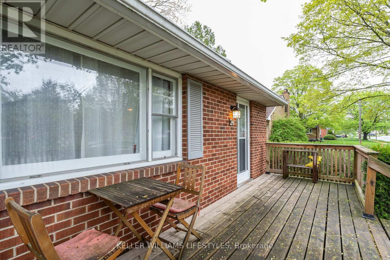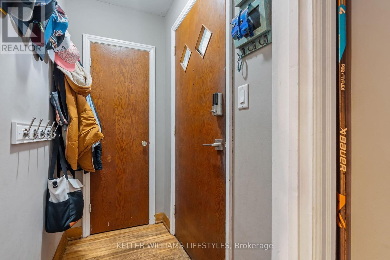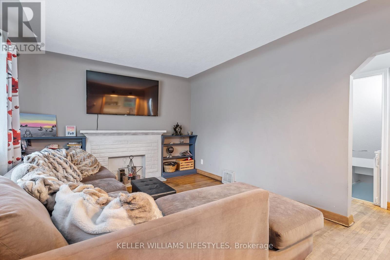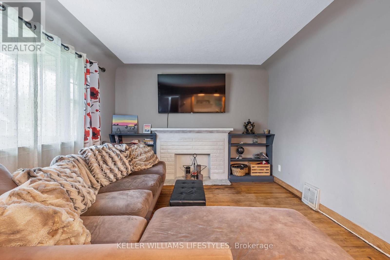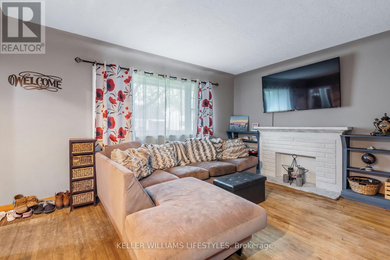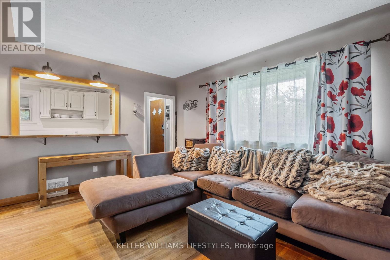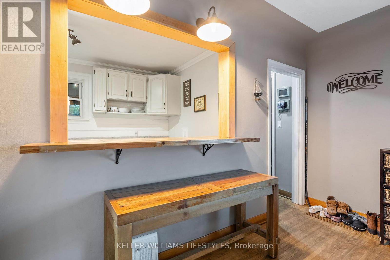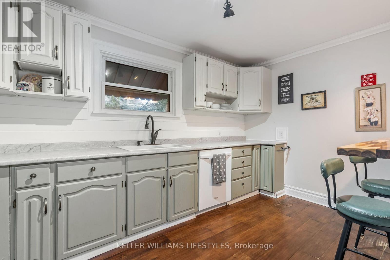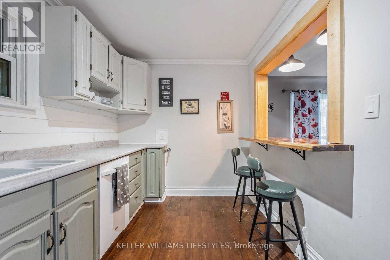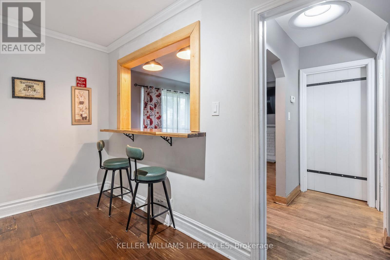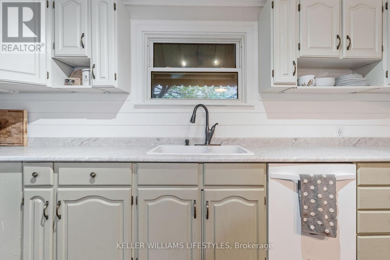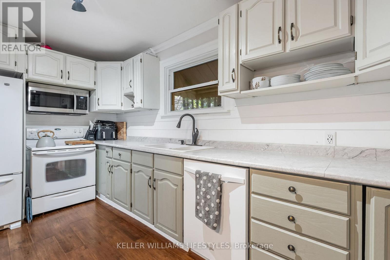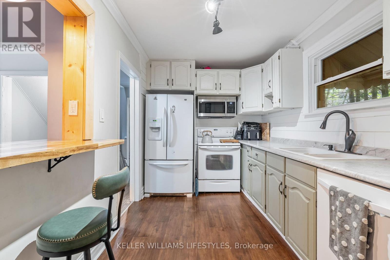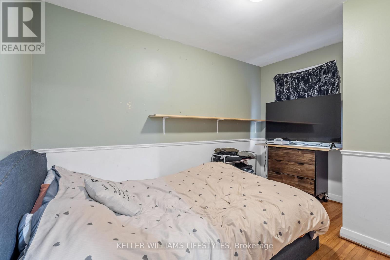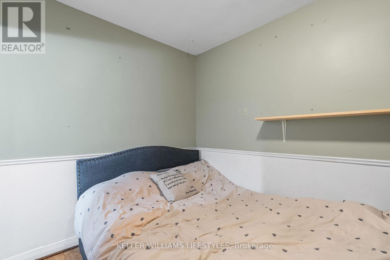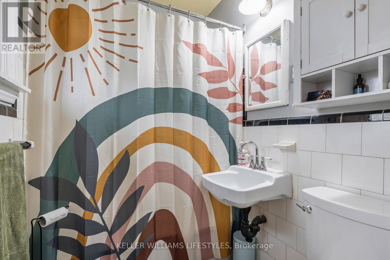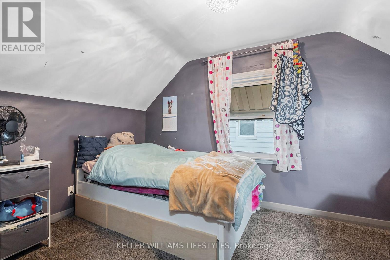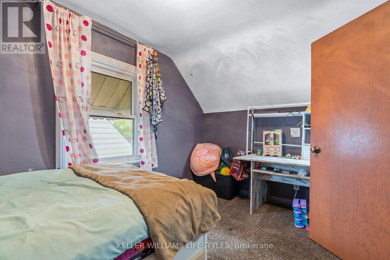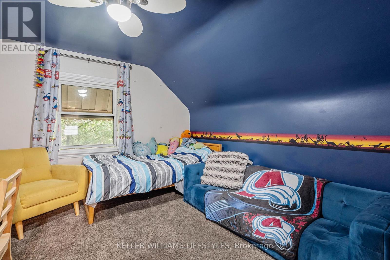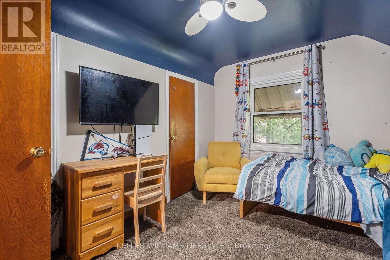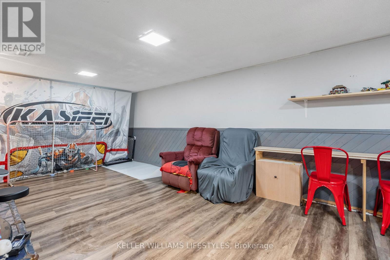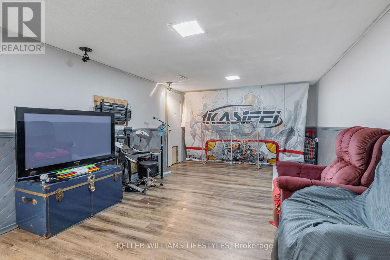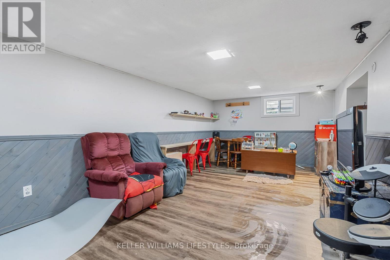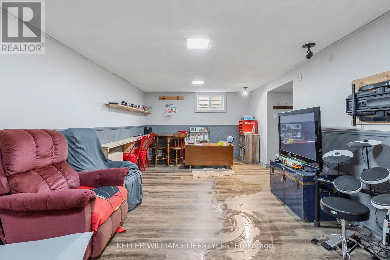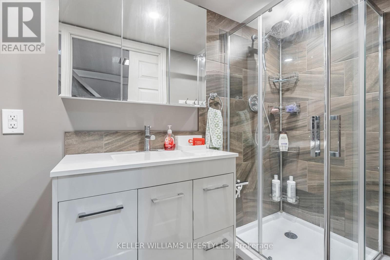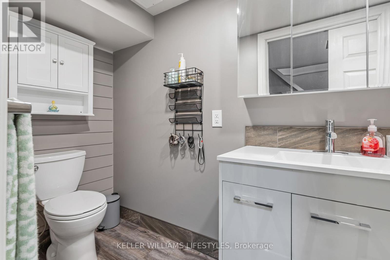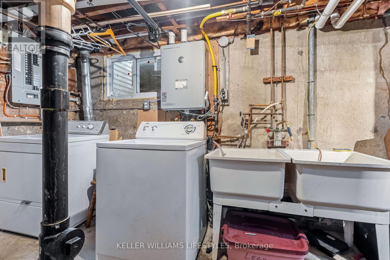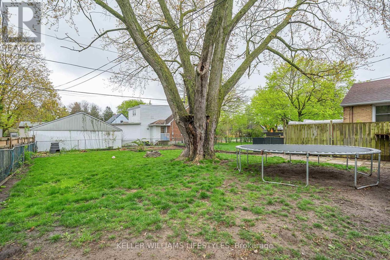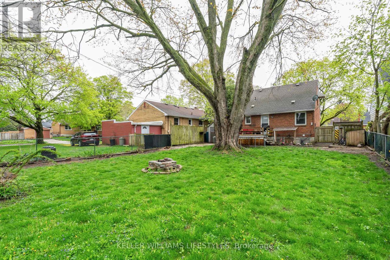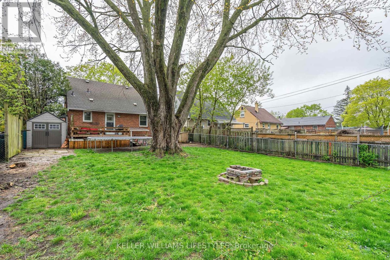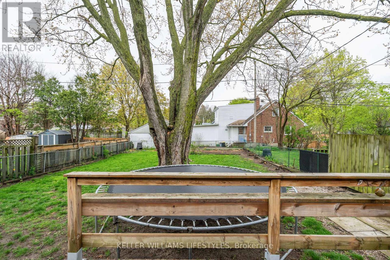24 Cornish Street, London East (East N), Ontario N5W 4M3 (28279402)
24 Cornish Street London East, Ontario N5W 4M3
$465,900
Welcome home to this cozy all brick 3 bedroom, 2 bath updated home in a great family area. Main floor offers hardwood & luxury vinyl flooring, living room with large picture window, update kitchen (2018), bedroom & 4 piece bathroom. Finished lower level with family room, 3 piece bath (2024) & walkout to rear yard. Enjoy the outside on the large deck overlooking the private back yard or the front porch. Other updates include new furnace & AC in 2016, tank less water heater 2019, roof shingles 2018 (id:60297)
Property Details
| MLS® Number | X12133051 |
| Property Type | Single Family |
| Community Name | East N |
| AmenitiesNearBy | Park, Place Of Worship, Public Transit, Schools |
| CommunityFeatures | Community Centre |
| ParkingSpaceTotal | 2 |
| Structure | Deck |
Building
| BathroomTotal | 2 |
| BedroomsAboveGround | 3 |
| BedroomsTotal | 3 |
| Appliances | Water Heater - Tankless, Water Heater, Dishwasher, Dryer, Stove, Washer, Refrigerator |
| BasementDevelopment | Finished |
| BasementType | N/a (finished) |
| ConstructionStyleAttachment | Detached |
| CoolingType | Central Air Conditioning |
| ExteriorFinish | Brick |
| FoundationType | Poured Concrete |
| HeatingFuel | Natural Gas |
| HeatingType | Forced Air |
| StoriesTotal | 2 |
| SizeInterior | 700 - 1100 Sqft |
| Type | House |
| UtilityWater | Municipal Water |
Parking
| No Garage |
Land
| Acreage | No |
| LandAmenities | Park, Place Of Worship, Public Transit, Schools |
| Sewer | Sanitary Sewer |
| SizeDepth | 125 Ft ,3 In |
| SizeFrontage | 45 Ft ,1 In |
| SizeIrregular | 45.1 X 125.3 Ft |
| SizeTotalText | 45.1 X 125.3 Ft |
Rooms
| Level | Type | Length | Width | Dimensions |
|---|---|---|---|---|
| Second Level | Bedroom 2 | 3.65 m | 2.51 m | 3.65 m x 2.51 m |
| Second Level | Bedroom 3 | 3.5 m | 3.12 m | 3.5 m x 3.12 m |
| Basement | Recreational, Games Room | 7.08 m | 3.3 m | 7.08 m x 3.3 m |
| Basement | Bathroom | Measurements not available | ||
| Main Level | Bedroom | 3.7 m | 2.48 m | 3.7 m x 2.48 m |
| Main Level | Kitchen | 4.41 m | 2.31 m | 4.41 m x 2.31 m |
| Main Level | Living Room | 4.72 m | 3.45 m | 4.72 m x 3.45 m |
| Main Level | Bathroom | Measurements not available |
https://www.realtor.ca/real-estate/28279402/24-cornish-street-london-east-east-n-east-n
Interested?
Contact us for more information
Nicole Doey
Salesperson
THINKING OF SELLING or BUYING?
We Get You Moving!
Contact Us

About Steve & Julia
With over 40 years of combined experience, we are dedicated to helping you find your dream home with personalized service and expertise.
© 2025 Wiggett Properties. All Rights Reserved. | Made with ❤️ by Jet Branding

