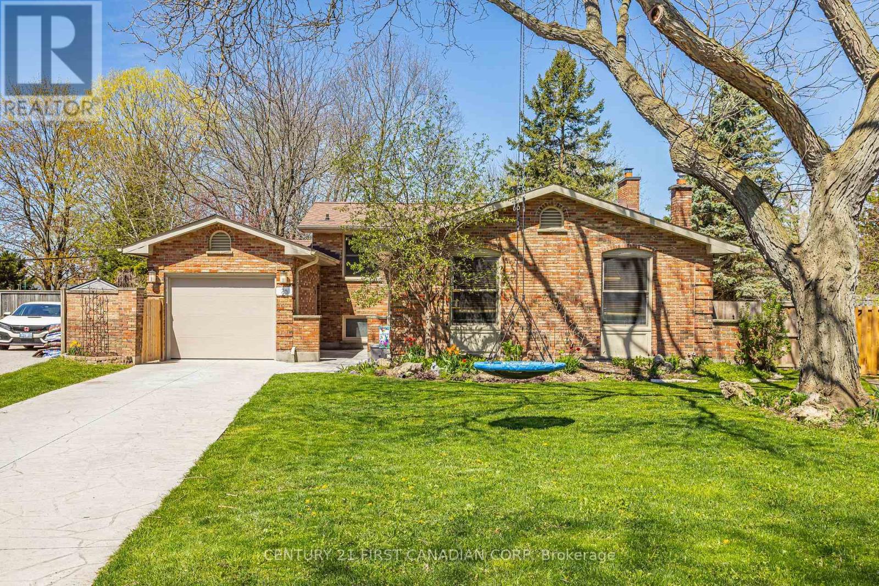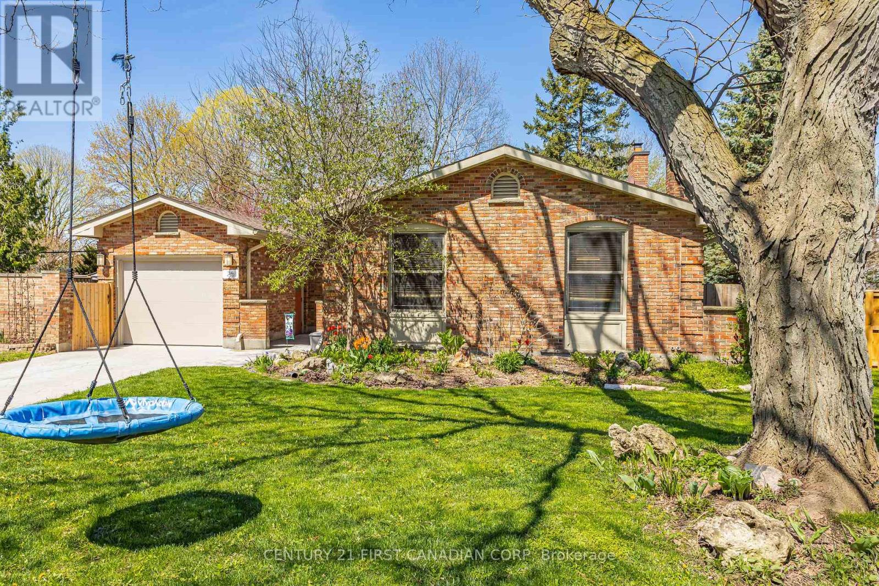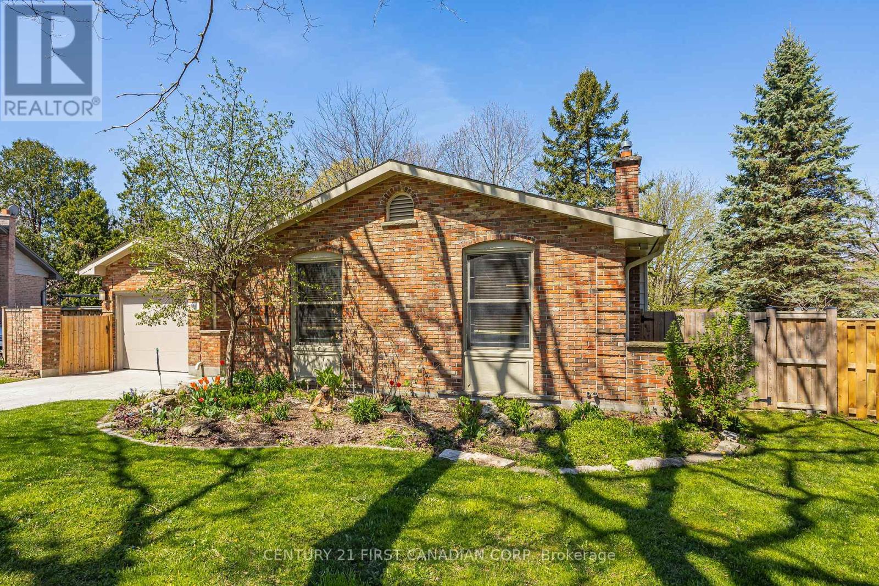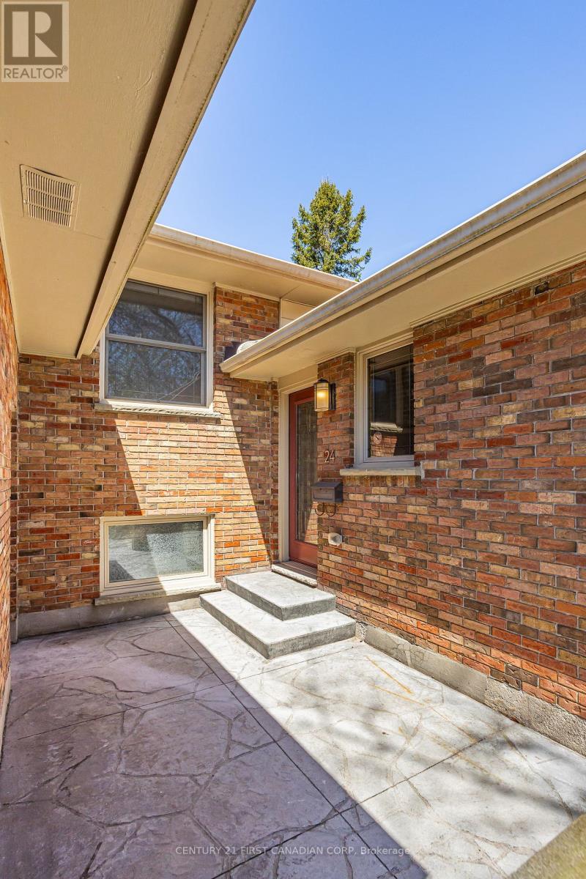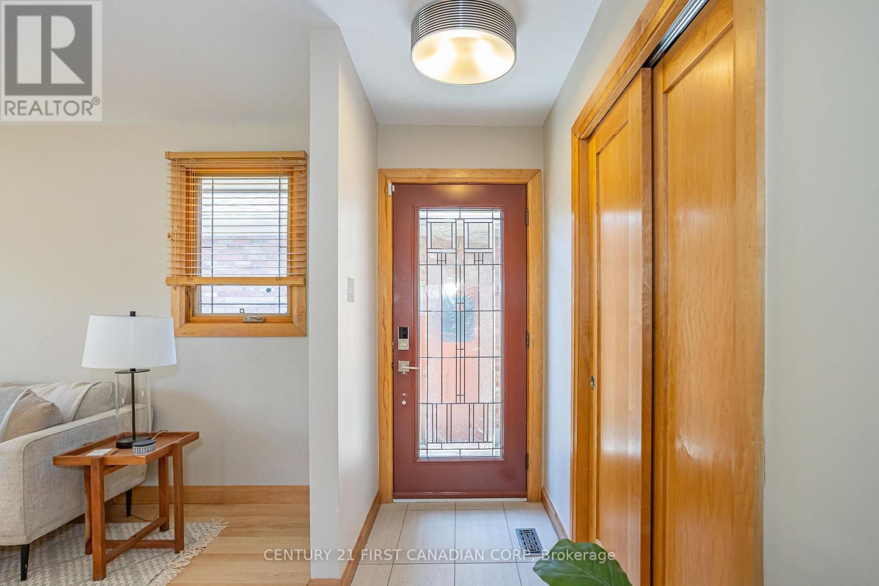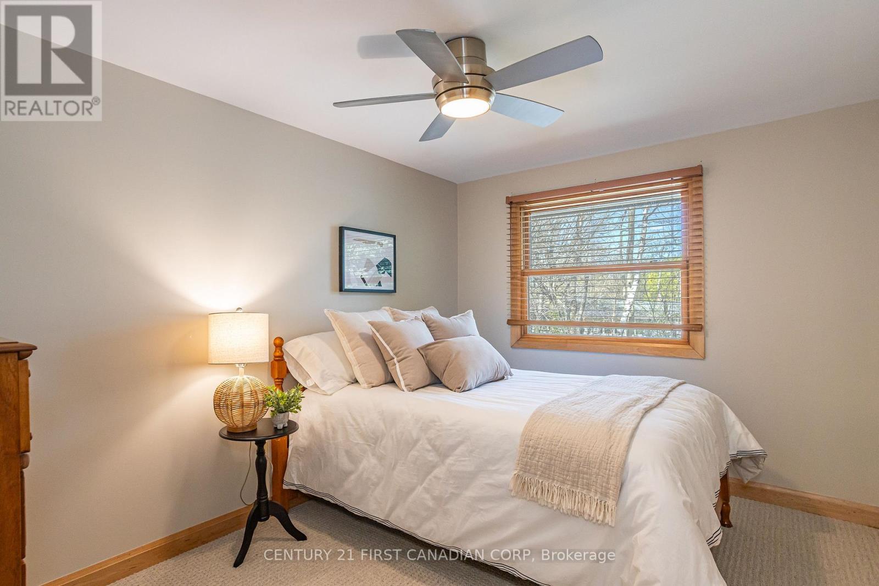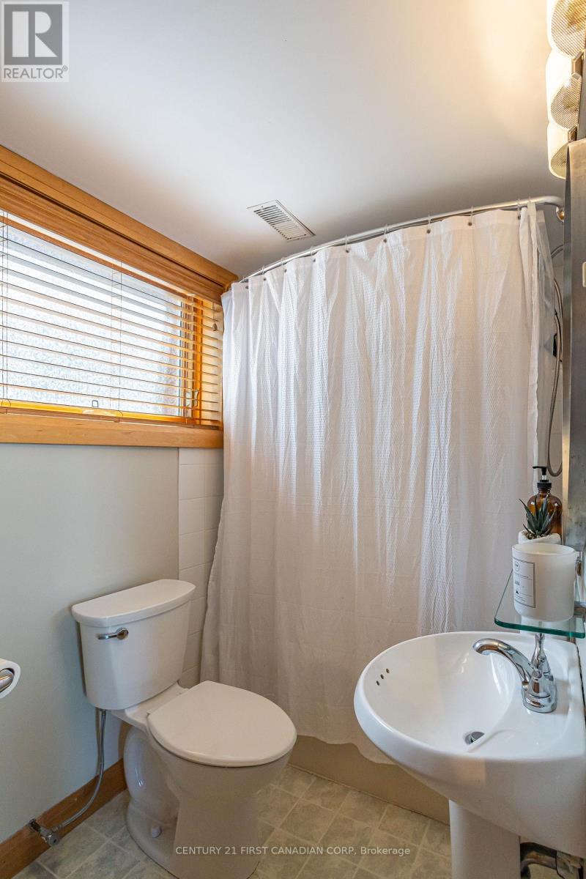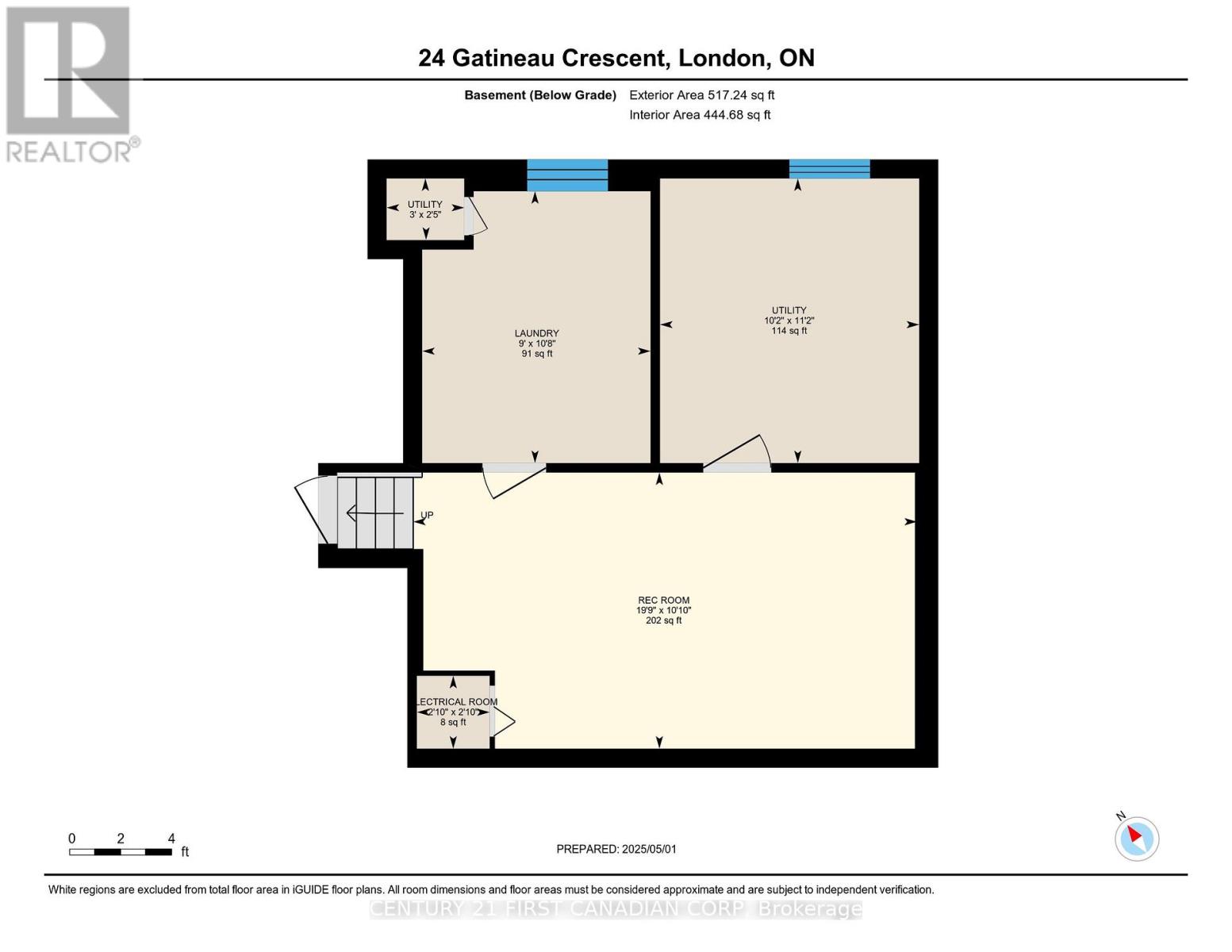24 Gatineau Crescent, London South (South K), Ontario N6K 2Z7 (28248109)
24 Gatineau Crescent London South, Ontario N6K 2Z7
$799,900
Welcome to 24 Gatineau Crescent, a well-maintained 4-level back-split home located on a quiet crescent in the desirable Byron neighbourhood of Southwest London, Ontario. This property offers plenty of space both inside and out, situated on a generous lot measuring over 177 feet at its deepest point. Inside, you'll find a practical layout featuring three comfortable bedrooms on the upper level, each recently fitted with new carpeting. An additional bedroom on the lower level provides flexibility as a guest room, home office, or extra living area. Two full 4-piece bathrooms are conveniently located on the upper and lower levels. The home's interior showcases quality finishes, including upgraded hardwood flooring and solid hardwood doors, contributing to its classic appeal. A cozy wood-burning fireplace enhances the lower-level family room, creating a warm and inviting space ideal for those winter nights. The fully finished basement offers additional living space suitable for recreation, hobbies, or a variety of other uses. The exterior of the home is equally appealing, featuring a walkout from the lower level. Step outside from the lower level to a spacious backyard with a flagstone patio and jump right into the heated in-ground pool with a waterslide, installed in 2020. Completing the home's exterior appeal is a stamped concrete driveway that can comfortably fit three vehicles, adding practicality and curb appeal. Situated in the popular Byron neighbourhood, known for its parks, reputable schools, community atmosphere, and easy access to local amenities, 24 Gatineau Crescent offers comfortable and convenient living in a welcoming community. This home is a must see, book your viewing today! (id:60297)
Open House
This property has open houses!
2:00 pm
Ends at:4:00 pm
Property Details
| MLS® Number | X12118714 |
| Property Type | Single Family |
| Community Name | South K |
| AmenitiesNearBy | Place Of Worship, Public Transit, Ski Area, Schools, Park |
| Features | Irregular Lot Size, Flat Site, Guest Suite |
| ParkingSpaceTotal | 4 |
| PoolType | Inground Pool |
| Structure | Patio(s), Shed |
Building
| BathroomTotal | 2 |
| BedroomsAboveGround | 3 |
| BedroomsBelowGround | 1 |
| BedroomsTotal | 4 |
| Age | 31 To 50 Years |
| Amenities | Fireplace(s) |
| Appliances | Water Meter, Garage Door Opener Remote(s), Dishwasher, Dryer, Stove, Washer, Refrigerator |
| BasementDevelopment | Finished |
| BasementFeatures | Walk Out |
| BasementType | N/a (finished) |
| ConstructionStyleAttachment | Detached |
| ConstructionStyleSplitLevel | Backsplit |
| CoolingType | Central Air Conditioning |
| ExteriorFinish | Brick, Aluminum Siding |
| FireProtection | Smoke Detectors |
| FireplacePresent | Yes |
| FireplaceTotal | 1 |
| FoundationType | Poured Concrete |
| HeatingFuel | Natural Gas |
| HeatingType | Forced Air |
| SizeInterior | 1100 - 1500 Sqft |
| Type | House |
| UtilityWater | Municipal Water |
Parking
| Detached Garage | |
| Garage | |
| Tandem |
Land
| Acreage | No |
| LandAmenities | Place Of Worship, Public Transit, Ski Area, Schools, Park |
| LandscapeFeatures | Landscaped |
| Sewer | Sanitary Sewer |
| SizeDepth | 177 Ft ,1 In |
| SizeFrontage | 41 Ft ,8 In |
| SizeIrregular | 41.7 X 177.1 Ft |
| SizeTotalText | 41.7 X 177.1 Ft |
| ZoningDescription | R1-6 |
Utilities
| Cable | Installed |
| Sewer | Installed |
https://www.realtor.ca/real-estate/28248109/24-gatineau-crescent-london-south-south-k-south-k
Interested?
Contact us for more information
Austin Titus
Broker
THINKING OF SELLING or BUYING?
We Get You Moving!
Contact Us

About Steve & Julia
With over 40 years of combined experience, we are dedicated to helping you find your dream home with personalized service and expertise.
© 2025 Wiggett Properties. All Rights Reserved. | Made with ❤️ by Jet Branding
