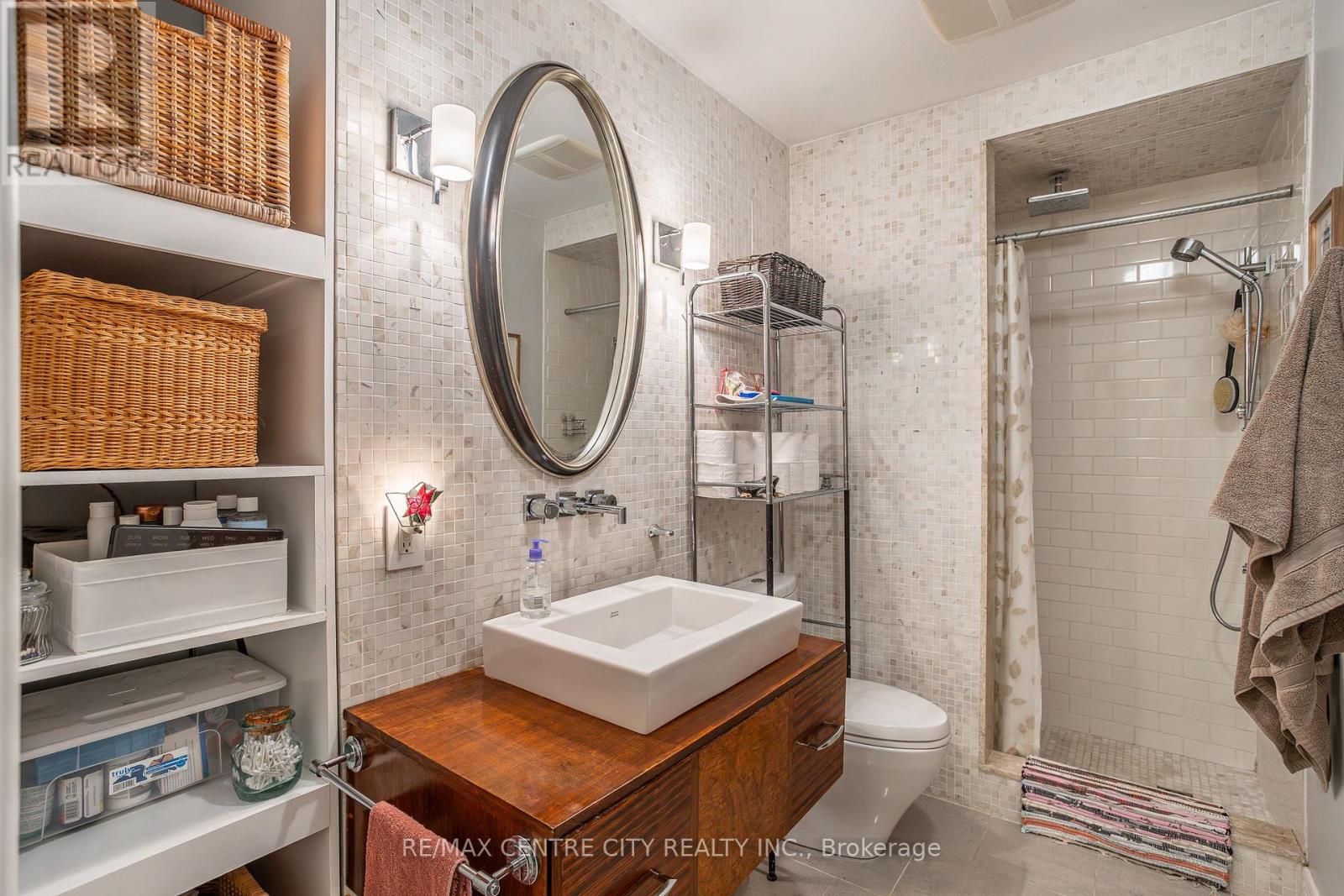24 Thorncrest Crescent, London, Ontario N6J 1K3 (27681303)
24 Thorncrest Crescent London, Ontario N6J 1K3
$499,900
Situated in the South-West part of London, this property is close to all amenities. Located on a very peaceful, tree-lined street, this bungalow offers a perfect mix of country serenity and city convenience. Surrounded by lush landscaping, the home is filled with natural light, creating a private and tranquil atmosphere. The open-concept layout includes an updated kitchen and hardwood floors throughout the main floor. The spacious primary bedroom, once upon a time two rooms, offers plenty of space, while the second bedroom provides additional living options. Main floor bathroom updated. Large, unfinished basement with a separate rear entrance offers great potential for future customization. Outside the lush gardens are perfect for relaxation driveway long enough for 4 cars. 40 years shingles installed in 2007. Furnace and A/C 2019. (id:60297)
Property Details
| MLS® Number | X10875179 |
| Property Type | Single Family |
| Community Name | South D |
| AmenitiesNearBy | Park |
| Features | Wooded Area |
| ParkingSpaceTotal | 4 |
| Structure | Shed |
Building
| BathroomTotal | 2 |
| BedroomsAboveGround | 2 |
| BedroomsTotal | 2 |
| Appliances | Oven - Built-in, Water Heater, Dishwasher, Dryer, Oven, Range, Refrigerator, Stove, Washer |
| ArchitecturalStyle | Bungalow |
| BasementDevelopment | Unfinished |
| BasementType | N/a (unfinished) |
| ConstructionStyleAttachment | Detached |
| CoolingType | Central Air Conditioning |
| ExteriorFinish | Brick |
| FireProtection | Smoke Detectors |
| FoundationType | Poured Concrete |
| HalfBathTotal | 1 |
| HeatingFuel | Natural Gas |
| HeatingType | Forced Air |
| StoriesTotal | 1 |
| SizeInterior | 699.9943 - 1099.9909 Sqft |
| Type | House |
| UtilityWater | Municipal Water |
Land
| Acreage | No |
| FenceType | Fenced Yard |
| LandAmenities | Park |
| Sewer | Sanitary Sewer |
| SizeDepth | 150 Ft ,4 In |
| SizeFrontage | 50 Ft ,1 In |
| SizeIrregular | 50.1 X 150.4 Ft |
| SizeTotalText | 50.1 X 150.4 Ft |
Rooms
| Level | Type | Length | Width | Dimensions |
|---|---|---|---|---|
| Main Level | Living Room | 4.67 m | 3.91 m | 4.67 m x 3.91 m |
| Main Level | Kitchen | 3.15 m | 2.26 m | 3.15 m x 2.26 m |
| Main Level | Dining Room | 3.53 m | 3.33 m | 3.53 m x 3.33 m |
| Main Level | Primary Bedroom | 6.12 m | 3.1 m | 6.12 m x 3.1 m |
| Main Level | Bedroom | 3.15 m | 2.69 m | 3.15 m x 2.69 m |
https://www.realtor.ca/real-estate/27681303/24-thorncrest-crescent-london-south-d
Interested?
Contact us for more information
Tiz Orlando
Salesperson
THINKING OF SELLING or BUYING?
We Get You Moving!
Contact Us

About Steve & Julia
With over 40 years of combined experience, we are dedicated to helping you find your dream home with personalized service and expertise.
© 2024 Wiggett Properties. All Rights Reserved. | Made with ❤️ by Jet Branding





































