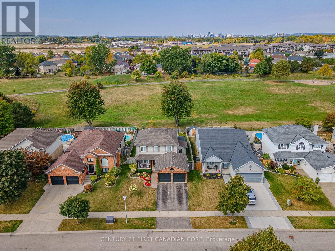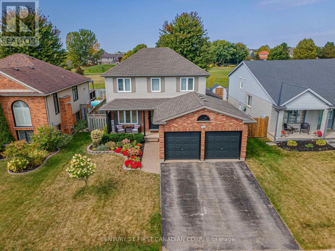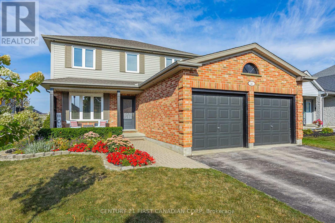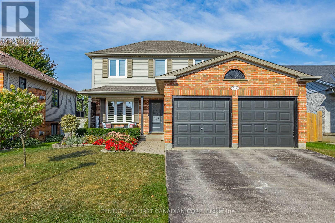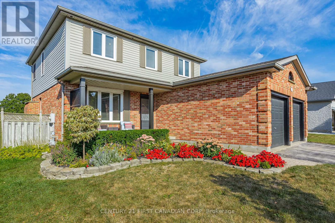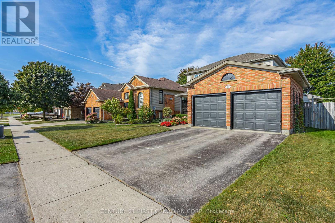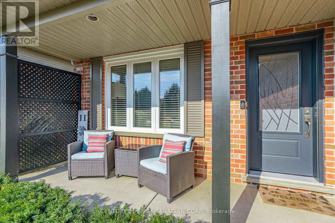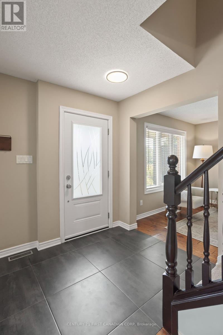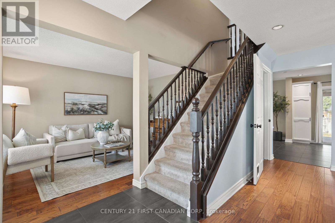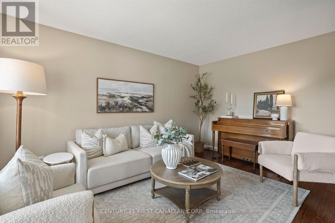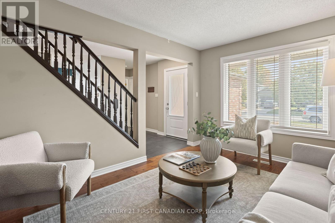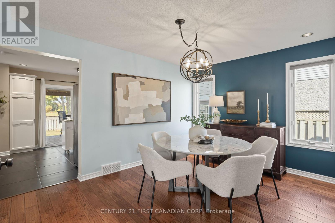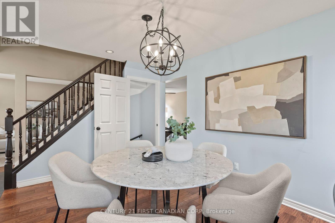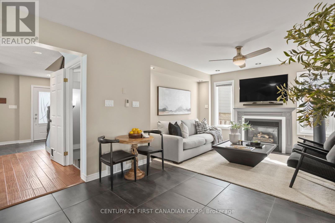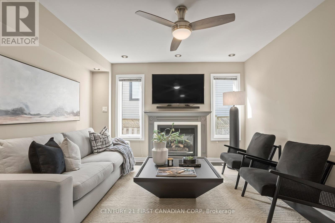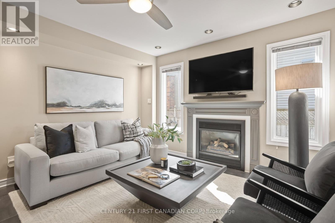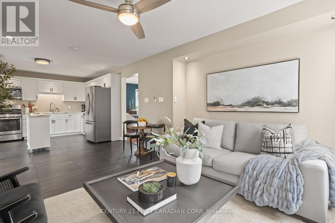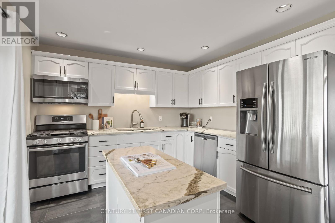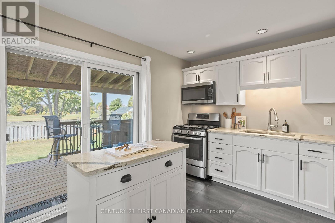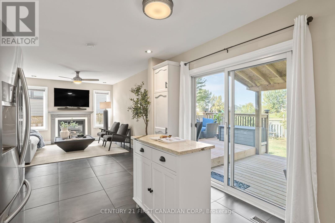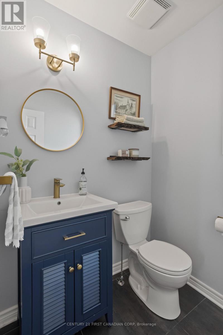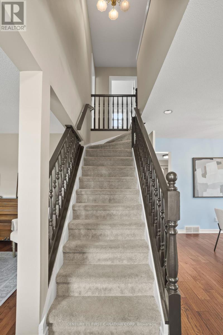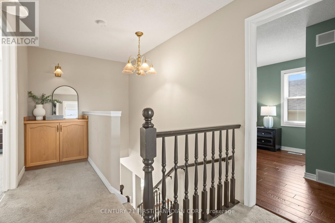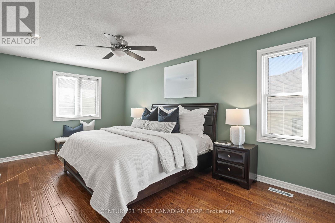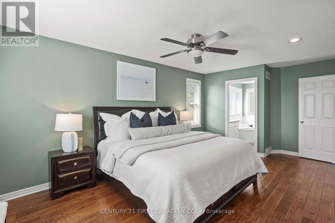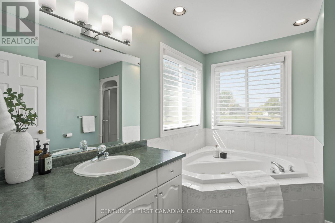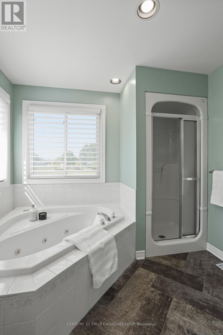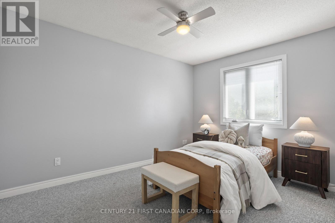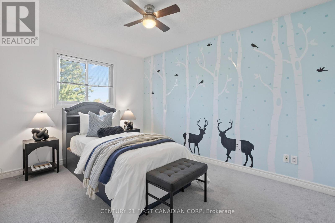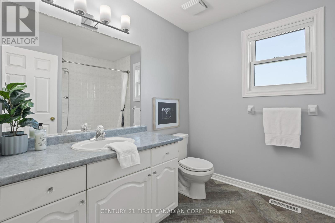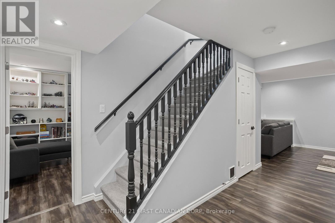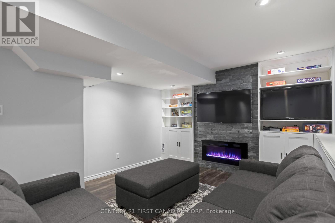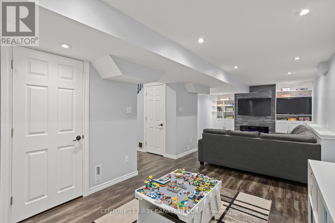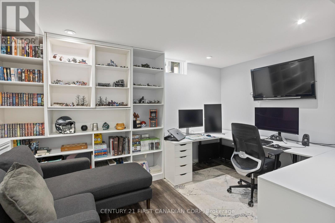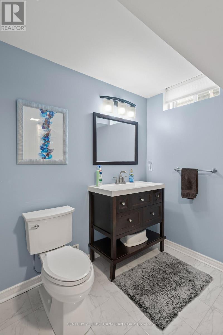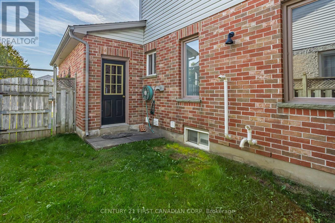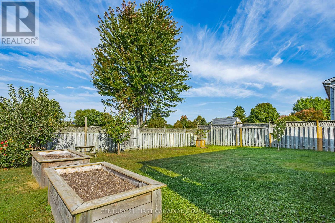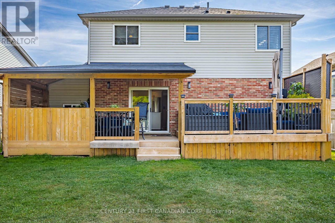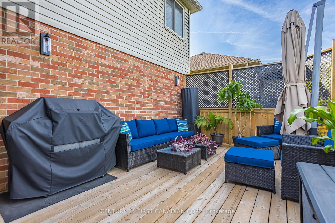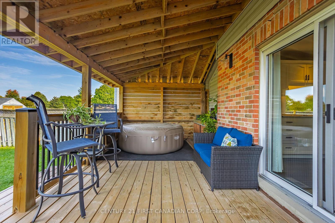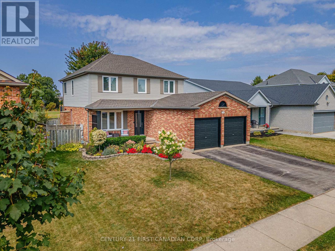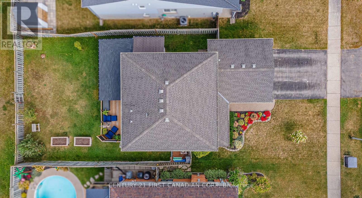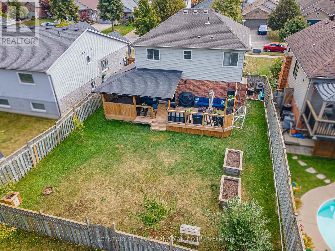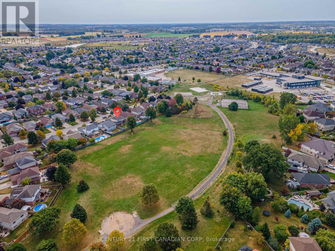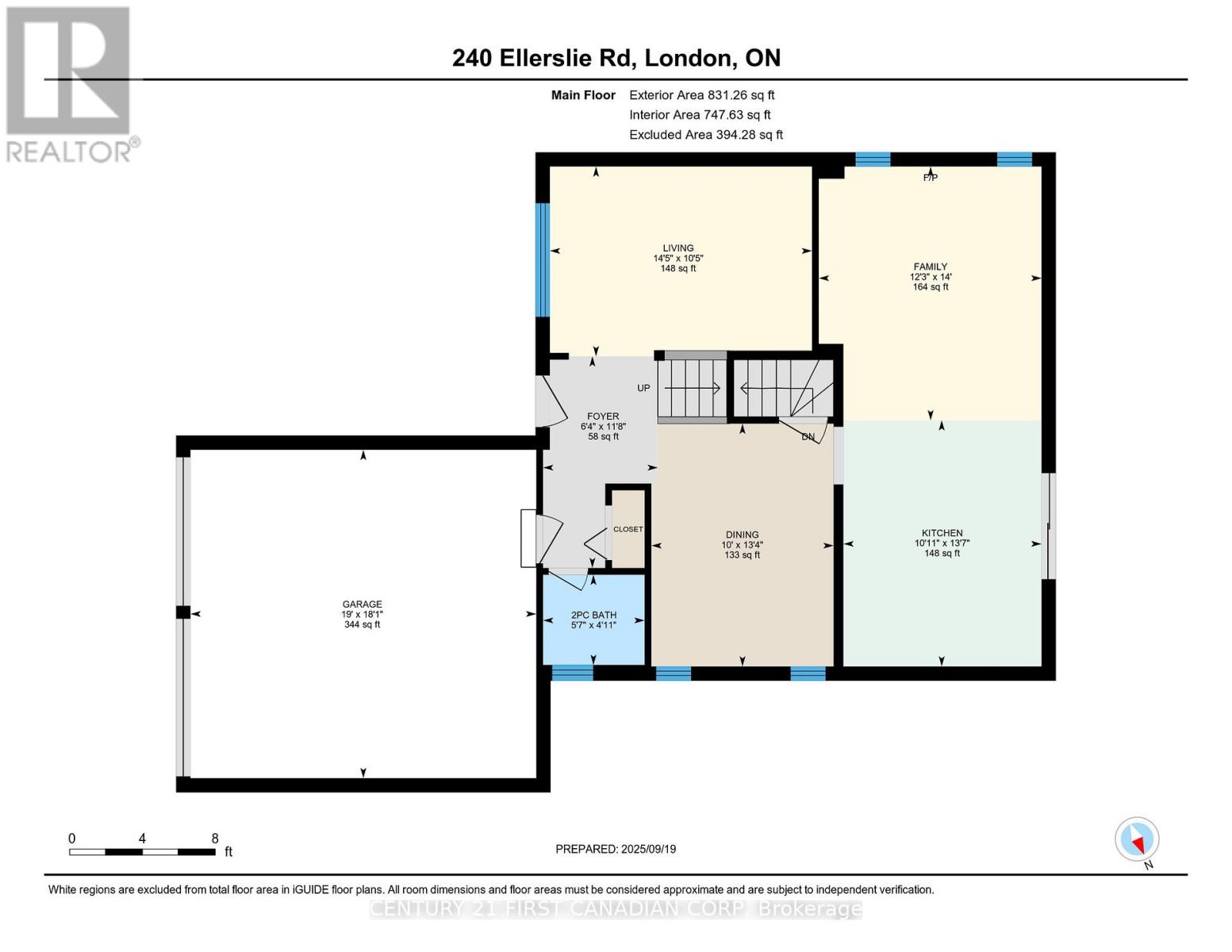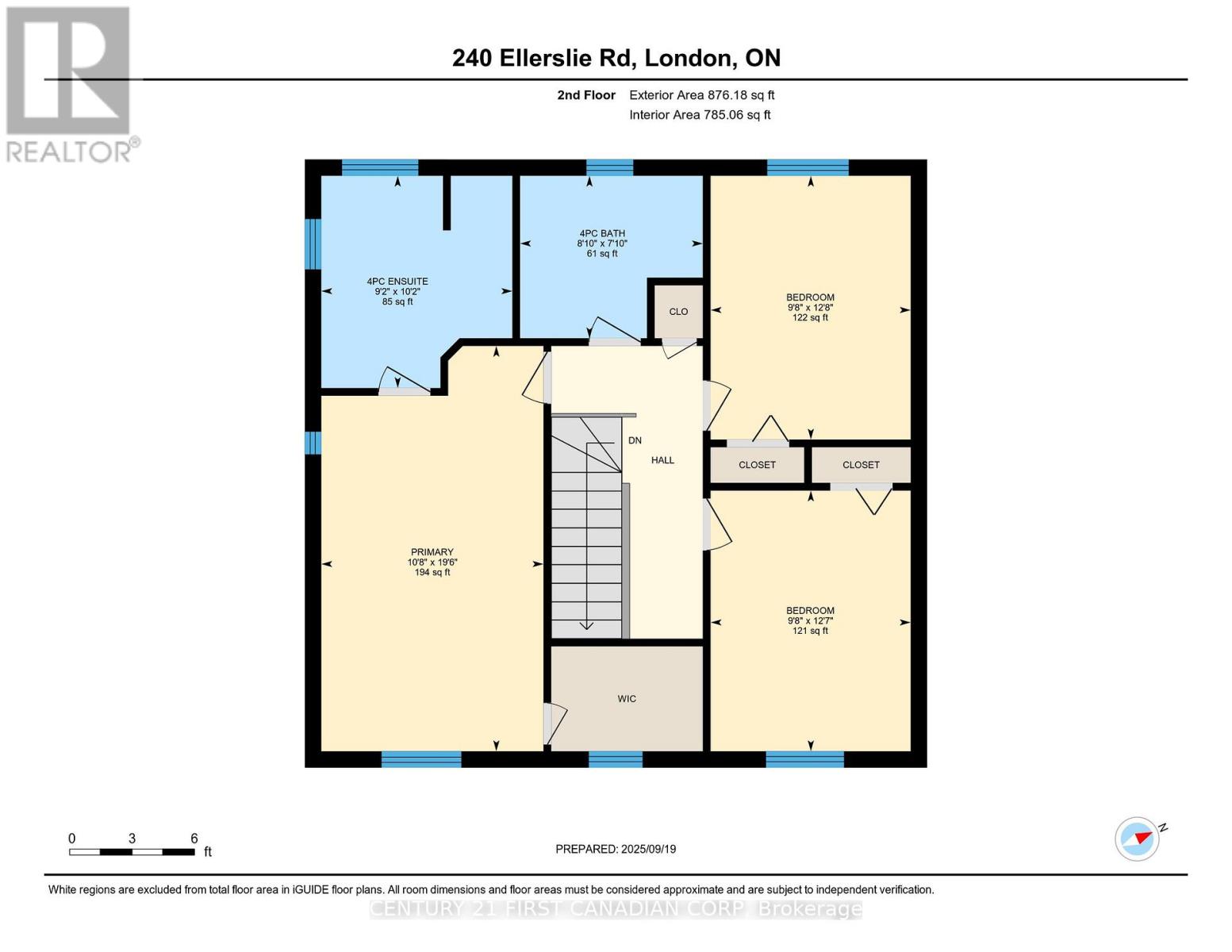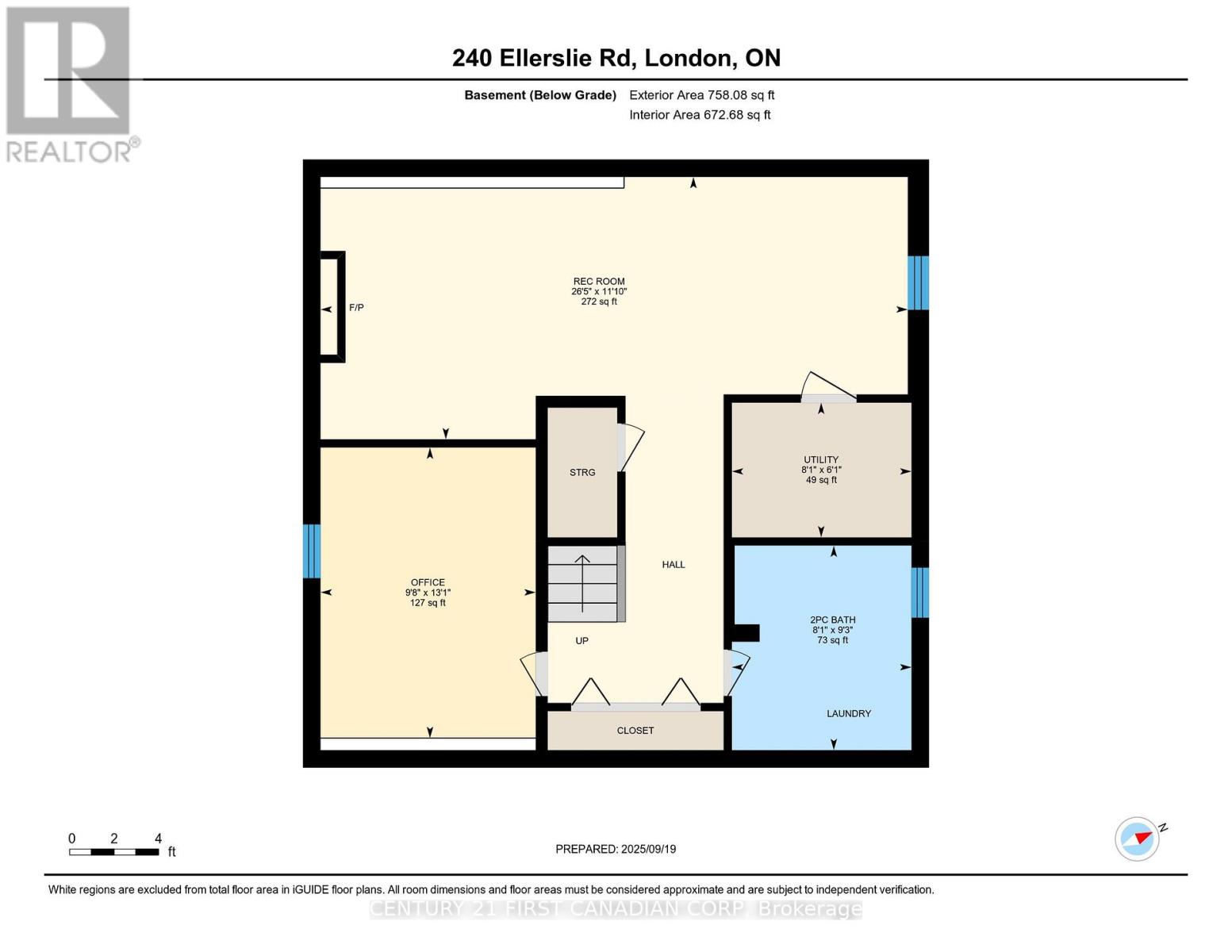240 Ellerslie Road, London South (South U), Ontario N6M 1B6 (28886922)
240 Ellerslie Road London South, Ontario N6M 1B6
$729,900
Welcome to 240 Ellerslie Road, a rare find in the heart of London's Summerside community. Sitting on an extra-wide 50' lot and backing directly onto Carrol Park, this home blends everyday comfort with an unbeatable setting. Inside, you'll find a bright and spacious layout featuring 3 bedrooms, 2 full baths, and 2 half baths, plus a fully finished basement that extends your living space. The lower level offers a cozy family room, a convenient laundry area, a dedicated office with custom built-in desk and shelving, and a rough-in for a wet bar making it the perfect spot for entertaining. The inviting covered front porch sets the tone, while the covered rear deck overlooking Carrol Park offers the perfect retreat to unwind and take in the sunsets. Carrol Park is your extended backyard featuring walking trails, open green space, and playgrounds just steps away. And when it comes to convenience, Summerside shines with quick access to schools, shopping, the 401, and community amenities, making it one of London's most desirable neighbourhoods for families. (id:60297)
Property Details
| MLS® Number | X12414794 |
| Property Type | Single Family |
| Community Name | South U |
| AmenitiesNearBy | Park, Schools |
| CommunityFeatures | Community Centre |
| EquipmentType | Water Heater |
| Features | Flat Site |
| ParkingSpaceTotal | 4 |
| RentalEquipmentType | Water Heater |
| Structure | Deck, Patio(s), Porch |
Building
| BathroomTotal | 4 |
| BedroomsAboveGround | 3 |
| BedroomsTotal | 3 |
| Age | 16 To 30 Years |
| Amenities | Fireplace(s) |
| Appliances | Water Heater, Dishwasher, Dryer, Stove, Washer, Refrigerator |
| BasementDevelopment | Finished |
| BasementType | Full (finished) |
| ConstructionStyleAttachment | Detached |
| CoolingType | Central Air Conditioning |
| ExteriorFinish | Brick, Vinyl Siding |
| FireProtection | Smoke Detectors |
| FireplacePresent | Yes |
| FireplaceTotal | 2 |
| FoundationType | Poured Concrete |
| HalfBathTotal | 2 |
| HeatingFuel | Natural Gas |
| HeatingType | Forced Air |
| StoriesTotal | 2 |
| SizeInterior | 1500 - 2000 Sqft |
| Type | House |
| UtilityWater | Municipal Water |
Parking
| Attached Garage | |
| Garage |
Land
| Acreage | No |
| FenceType | Fully Fenced, Fenced Yard |
| LandAmenities | Park, Schools |
| LandscapeFeatures | Landscaped |
| Sewer | Sanitary Sewer |
| SizeDepth | 113 Ft ,7 In |
| SizeFrontage | 50 Ft ,1 In |
| SizeIrregular | 50.1 X 113.6 Ft ; 50.13 Ft X 113.56 Ft X 50.13 Ft X 113.58 |
| SizeTotalText | 50.1 X 113.6 Ft ; 50.13 Ft X 113.56 Ft X 50.13 Ft X 113.58|under 1/2 Acre |
| ZoningDescription | R1-4 |
Rooms
| Level | Type | Length | Width | Dimensions |
|---|---|---|---|---|
| Second Level | Bathroom | 2.68 m | 2.38 m | 2.68 m x 2.38 m |
| Second Level | Bathroom | 2.8 m | 3.11 m | 2.8 m x 3.11 m |
| Second Level | Bedroom | 2.98 m | 3.87 m | 2.98 m x 3.87 m |
| Second Level | Bedroom 2 | 2.93 m | 3.82 m | 2.93 m x 3.82 m |
| Second Level | Primary Bedroom | 3.26 m | 5.94 m | 3.26 m x 5.94 m |
| Basement | Bathroom | 2.46 m | 2.81 m | 2.46 m x 2.81 m |
| Basement | Office | 2.95 m | 3.99 m | 2.95 m x 3.99 m |
| Basement | Family Room | 8.06 m | 3.6 m | 8.06 m x 3.6 m |
| Main Level | Bathroom | 1.51 m | 1.7 m | 1.51 m x 1.7 m |
| Main Level | Dining Room | 4.07 m | 3.05 m | 4.07 m x 3.05 m |
| Main Level | Family Room | 4.26 m | 3.73 m | 4.26 m x 3.73 m |
| Main Level | Kitchen | 4.13 m | 3.32 m | 4.13 m x 3.32 m |
| Main Level | Living Room | 3.18 m | 4.39 m | 3.18 m x 4.39 m |
https://www.realtor.ca/real-estate/28886922/240-ellerslie-road-london-south-south-u-south-u
Interested?
Contact us for more information
Thao Thai
Salesperson
THINKING OF SELLING or BUYING?
We Get You Moving!
Contact Us

About Steve & Julia
With over 40 years of combined experience, we are dedicated to helping you find your dream home with personalized service and expertise.
© 2025 Wiggett Properties. All Rights Reserved. | Made with ❤️ by Jet Branding
