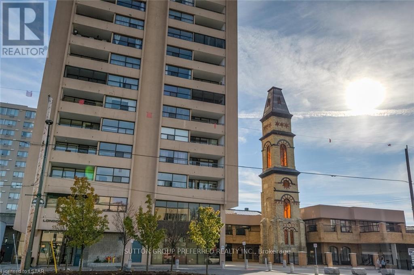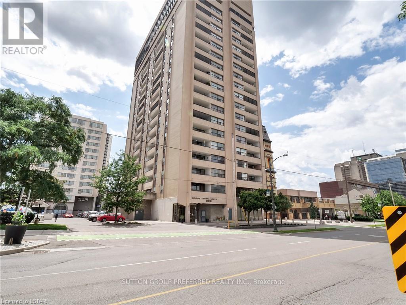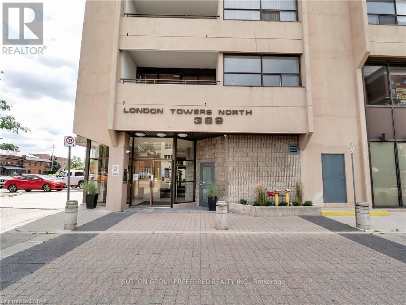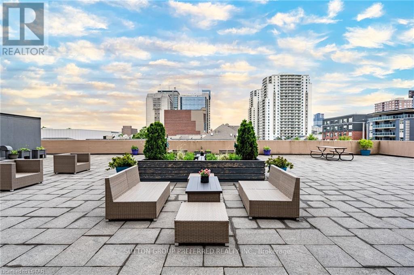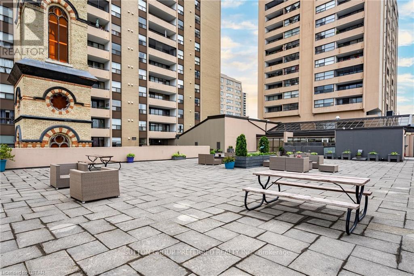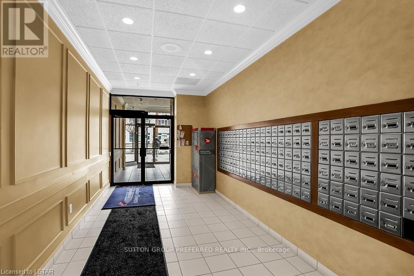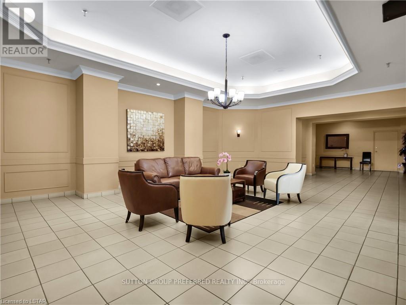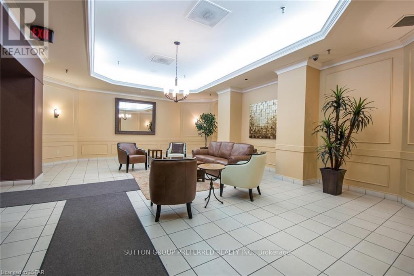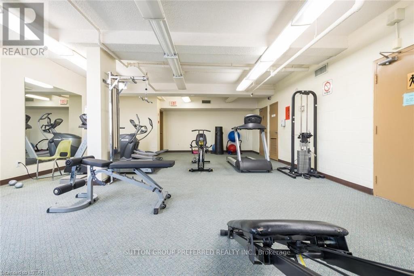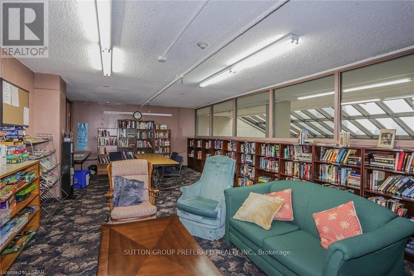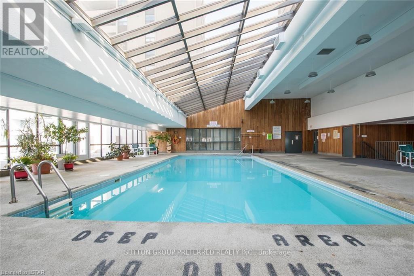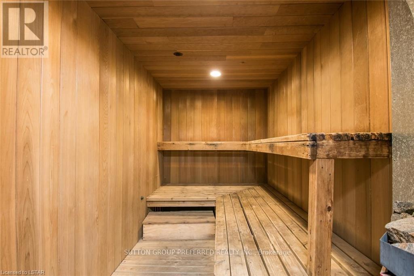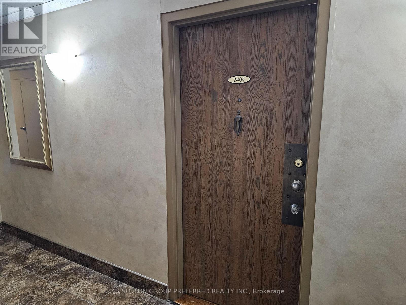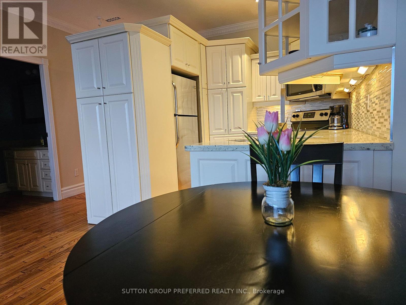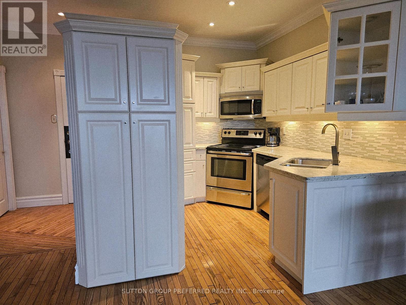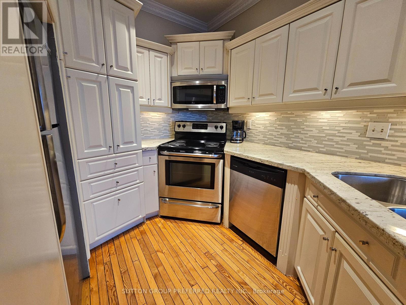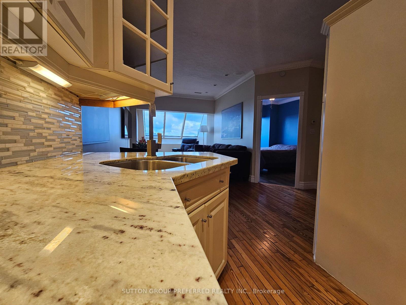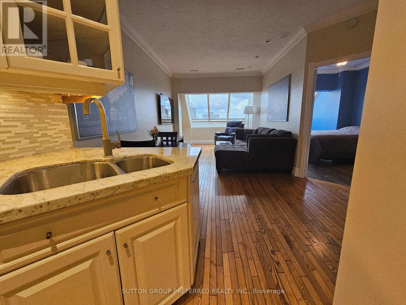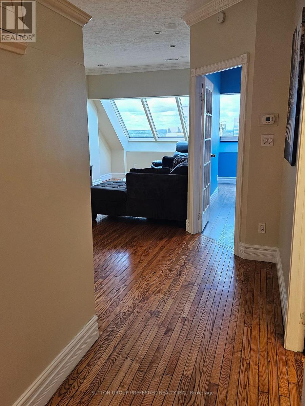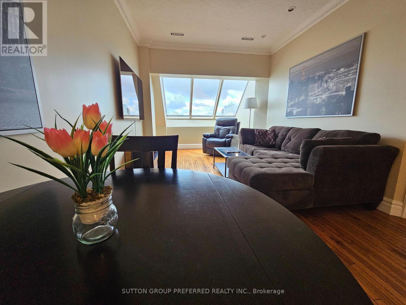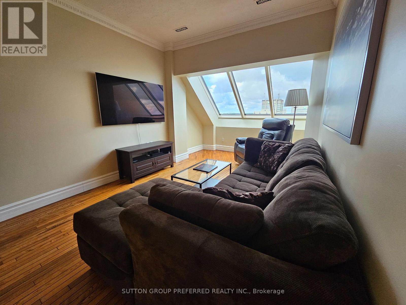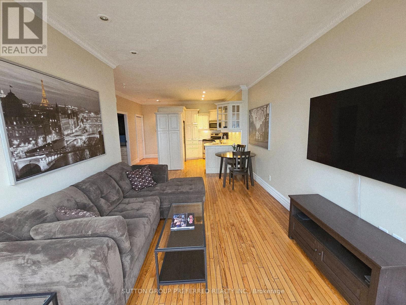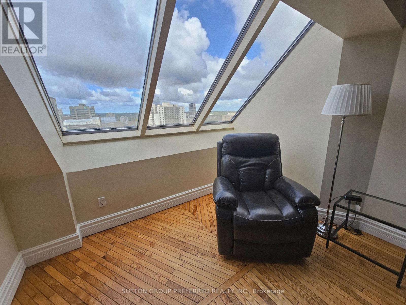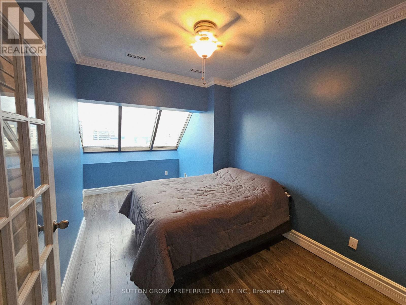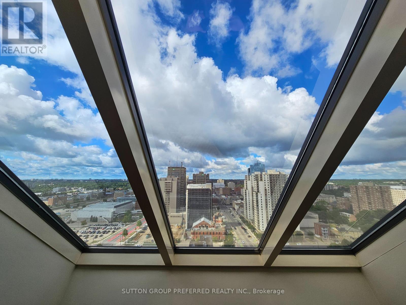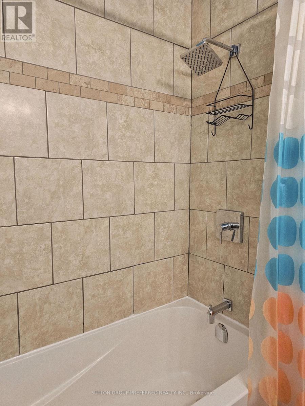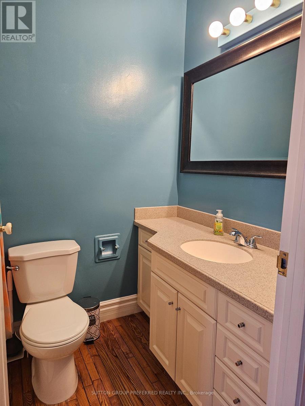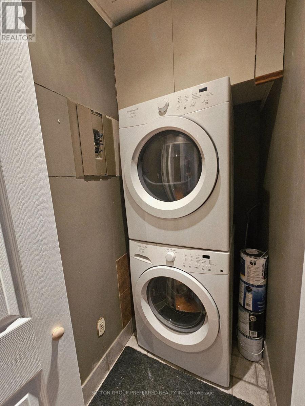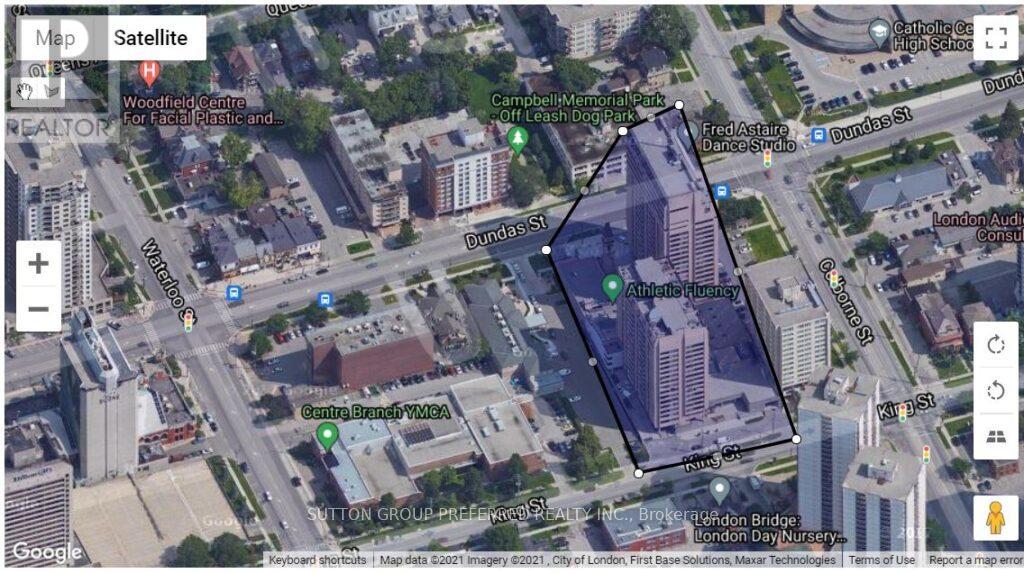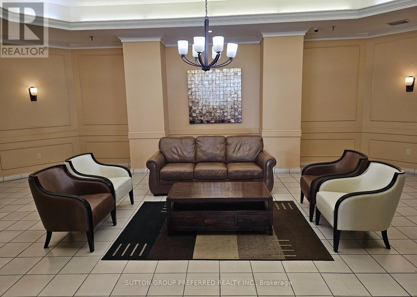2404 - 389 Dundas Street, London East (East K), Ontario N6B 3L5 (28780676)
2404 - 389 Dundas Street London East, Ontario N6B 3L5
$289,000Maintenance, Heat, Water, Electricity, Parking, Cable TV, Insurance
$534.12 Monthly
Maintenance, Heat, Water, Electricity, Parking, Cable TV, Insurance
$534.12 MonthlyPenthouse Living in the Heart of Downtown London! Experience executive living in this freshly updated one-bedroom penthouse suite at London Towers. Perched high above the city with stunning western sunset views, this home blends modern finishes with unbeatable amenities, all in a prime downtown location. Step inside to find a bright, move-in-ready space featuring a granite kitchen countertop, stylish tile backsplash, and oak hardwood floors throughout the foyer, kitchen, living, and dining areas. The bedroom is finished with warm laminate flooring, and the unit includes in-suite laundry with a stackable washer/dryer and stainless steel appliances. The all-inclusive condo fee ($534.12/month) covers heat, hydro, central air, water, internet, and cable, plus full access to resort-style amenities: an indoor pool, sauna, gym, library, party room, and a 3rd-floor outdoor terrace. Parking is a breeze with one underground space included, optional extra parking available, and a convenience store located right in the building. Enjoy the convenience of an express elevator to the penthouse levels, while living steps from London's best restaurants, shops, parks, trails, transit, and year-round festivals. With the special assessment already paid and priced to move quickly, this is the perfect opportunity for buyers seeking lifestyle, convenience, and value. Don't wait, penthouse suites in London Towers don't last long! (id:60297)
Property Details
| MLS® Number | X12365980 |
| Property Type | Single Family |
| Community Name | East K |
| AmenitiesNearBy | Park, Place Of Worship, Schools |
| CommunityFeatures | Pet Restrictions |
| Features | Flat Site, Elevator, In Suite Laundry |
| ParkingSpaceTotal | 1 |
| PoolType | Indoor Pool |
| ViewType | City View |
Building
| BathroomTotal | 1 |
| BedroomsAboveGround | 1 |
| BedroomsTotal | 1 |
| Amenities | Exercise Centre, Recreation Centre, Party Room, Sauna |
| Appliances | Dishwasher, Dryer, Furniture, Stove, Washer, Window Coverings, Refrigerator |
| ExteriorFinish | Concrete |
| FireProtection | Security System, Monitored Alarm |
| HeatingType | Heat Pump |
| SizeInterior | 700 - 799 Sqft |
| Type | Apartment |
Parking
| Underground | |
| Garage |
Land
| Acreage | No |
| LandAmenities | Park, Place Of Worship, Schools |
| ZoningDescription | Da2 |
Rooms
| Level | Type | Length | Width | Dimensions |
|---|---|---|---|---|
| Main Level | Kitchen | 4.92 m | 4.19 m | 4.92 m x 4.19 m |
| Main Level | Dining Room | 4.19 m | 1.95 m | 4.19 m x 1.95 m |
| Main Level | Living Room | 4.72 m | 3.09 m | 4.72 m x 3.09 m |
| Main Level | Bedroom | 5.46 m | 2.74 m | 5.46 m x 2.74 m |
| Main Level | Laundry Room | 1.21 m | 1.01 m | 1.21 m x 1.01 m |
https://www.realtor.ca/real-estate/28780676/2404-389-dundas-street-london-east-east-k-east-k
Interested?
Contact us for more information
Ty Lacroix
Broker
Michael Theisen
Salesperson
THINKING OF SELLING or BUYING?
We Get You Moving!
Contact Us

About Steve & Julia
With over 40 years of combined experience, we are dedicated to helping you find your dream home with personalized service and expertise.
© 2025 Wiggett Properties. All Rights Reserved. | Made with ❤️ by Jet Branding
