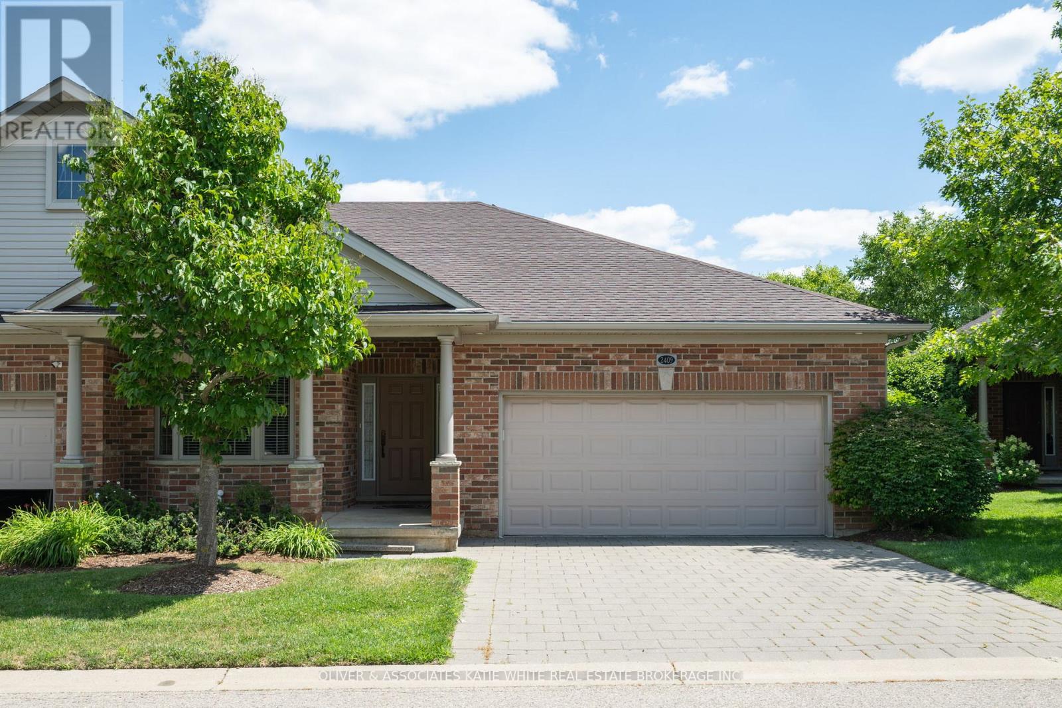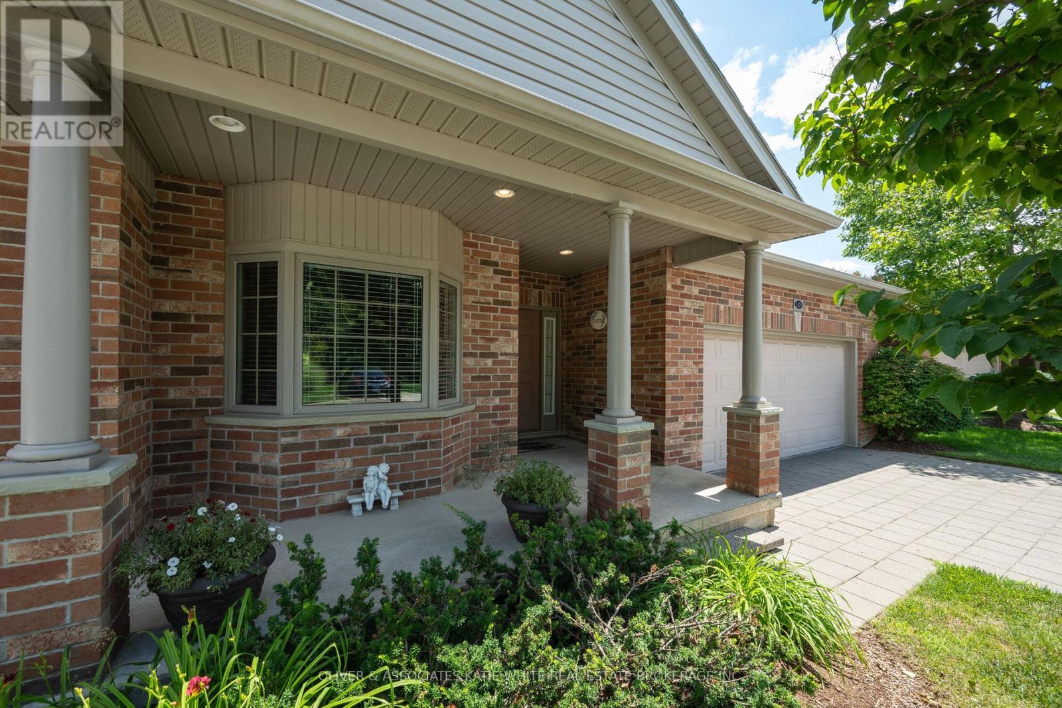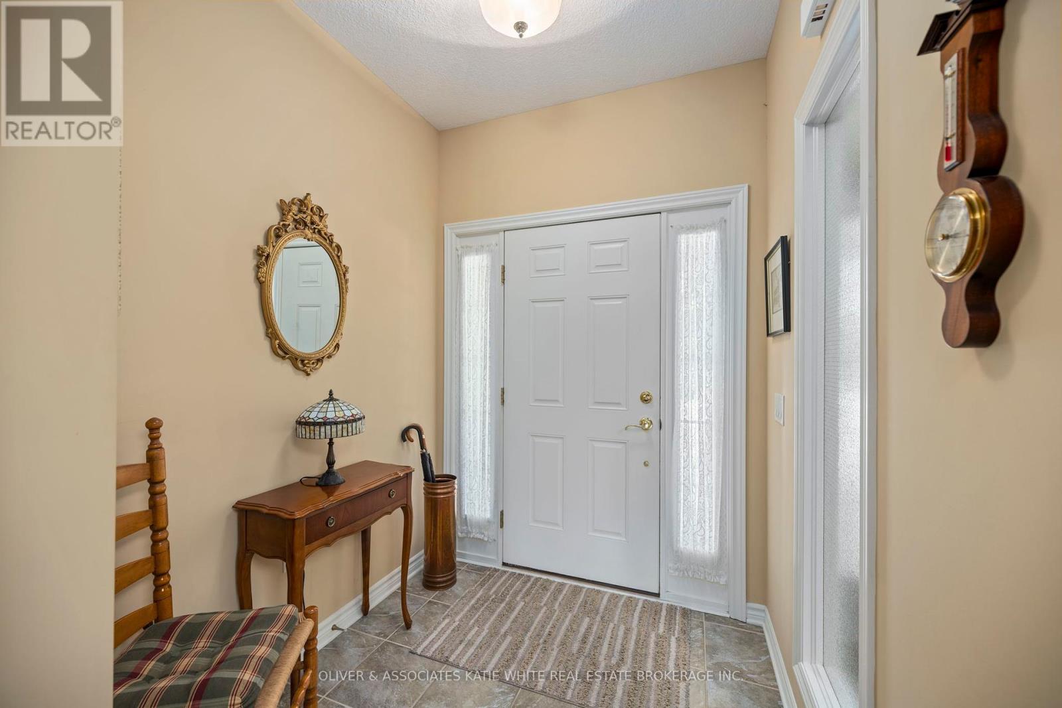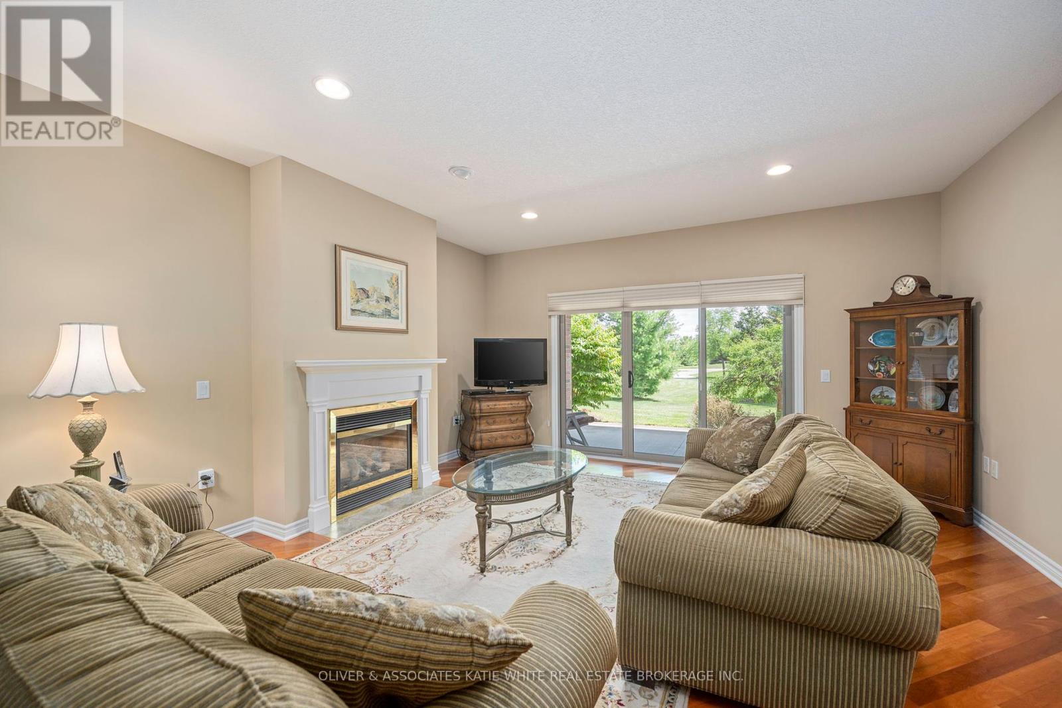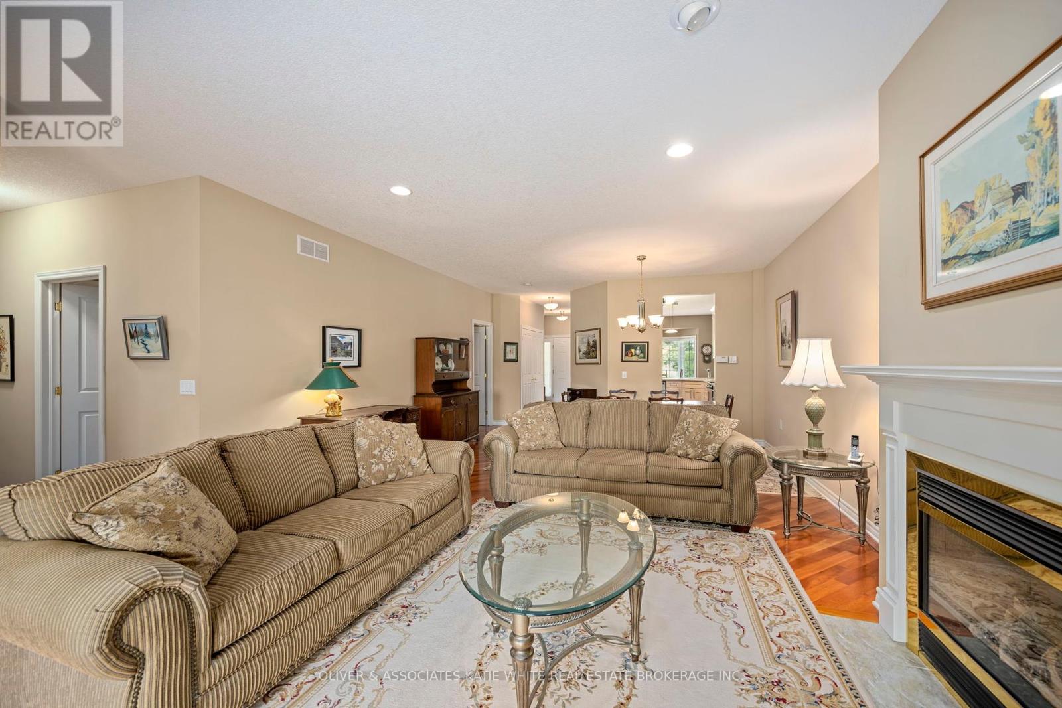2409 Marlene Stewart Street, London South (South A), Ontario N6K 5R3 (28642289)
2409 Marlene Stewart Street London South, Ontario N6K 5R3
$675,000
Beautifully maintained one-floor home nestled in Riverbend's highly sought-after 50+ gated golf community. This 2+2 bedroom, 3-bathroom residence offers the perfect blend of comfort, space, and low-maintenance living. Step inside to a bright, open-concept main floor featuring a spacious living and dining area with a cozy gas fireplace, hardwood flooring, and walkout access to a large, covered porch - perfect for morning coffee or evening relaxation. The kitchen includes hardwood floors and ample cabinetry for all your storage needs. The primary bedroom features a walk-in closet and 3-piece ensuite. A generous second bedroom (or den) is located near the second full bathroom. Main floor laundry, which includes convenient pocket doors and built-in storage.The finished lower level offers additional living space, including two more bedrooms, full bathroom, large family room, and plenty of storage space. Ideal location within the community with only a short walk to the clubhouse. Monthly fees: land lease $303.88 and maintenance fee $608.61 (includes 24 hr concierge at gate, lawn maintenance, snow removal and clubhouse privileges). Reserve fund contribution: $500/year. Enjoy a peaceful lifestyle close to shopping, restaurants, golf, and scenic walking trails. An ideal opportunity in a secure and vibrant adult community! (id:60297)
Property Details
| MLS® Number | X12302266 |
| Property Type | Single Family |
| Community Name | South A |
| AmenitiesNearBy | Golf Nearby |
| EquipmentType | Water Heater |
| Features | Cul-de-sac |
| ParkingSpaceTotal | 4 |
| RentalEquipmentType | Water Heater |
| Structure | Porch |
Building
| BathroomTotal | 3 |
| BedroomsAboveGround | 2 |
| BedroomsBelowGround | 2 |
| BedroomsTotal | 4 |
| Age | 16 To 30 Years |
| Amenities | Fireplace(s), Security/concierge |
| Appliances | Garage Door Opener Remote(s), Dishwasher, Dryer, Stove, Washer, Refrigerator |
| ArchitecturalStyle | Bungalow |
| BasementDevelopment | Partially Finished |
| BasementType | Full (partially Finished) |
| ConstructionStyleAttachment | Attached |
| CoolingType | Central Air Conditioning |
| ExteriorFinish | Brick |
| FireplacePresent | Yes |
| FireplaceTotal | 1 |
| FoundationType | Concrete |
| HeatingFuel | Natural Gas |
| HeatingType | Forced Air |
| StoriesTotal | 1 |
| SizeInterior | 1500 - 2000 Sqft |
| Type | Row / Townhouse |
| UtilityWater | Municipal Water |
Parking
| Attached Garage | |
| Garage |
Land
| Acreage | No |
| LandAmenities | Golf Nearby |
| LandscapeFeatures | Landscaped |
| Sewer | Sanitary Sewer |
| SizeDepth | 95 Ft |
| SizeFrontage | 42 Ft |
| SizeIrregular | 42 X 95 Ft |
| SizeTotalText | 42 X 95 Ft |
Rooms
| Level | Type | Length | Width | Dimensions |
|---|---|---|---|---|
| Basement | Recreational, Games Room | 11.14 m | 7.14 m | 11.14 m x 7.14 m |
| Basement | Bedroom 3 | 4.97 m | 3.13 m | 4.97 m x 3.13 m |
| Basement | Bedroom 4 | 3.89 m | 2.83 m | 3.89 m x 2.83 m |
| Main Level | Living Room | 8.58 m | 4.88 m | 8.58 m x 4.88 m |
| Main Level | Kitchen | 4.15 m | 3.1 m | 4.15 m x 3.1 m |
| Main Level | Dining Room | 3.1 m | 2.5 m | 3.1 m x 2.5 m |
| Main Level | Primary Bedroom | 4.71 m | 3.75 m | 4.71 m x 3.75 m |
| Main Level | Bedroom 2 | 3.68 m | 3.37 m | 3.68 m x 3.37 m |
https://www.realtor.ca/real-estate/28642289/2409-marlene-stewart-street-london-south-south-a-south-a
Interested?
Contact us for more information
Katie White
Broker of Record
THINKING OF SELLING or BUYING?
We Get You Moving!
Contact Us

About Steve & Julia
With over 40 years of combined experience, we are dedicated to helping you find your dream home with personalized service and expertise.
© 2025 Wiggett Properties. All Rights Reserved. | Made with ❤️ by Jet Branding
