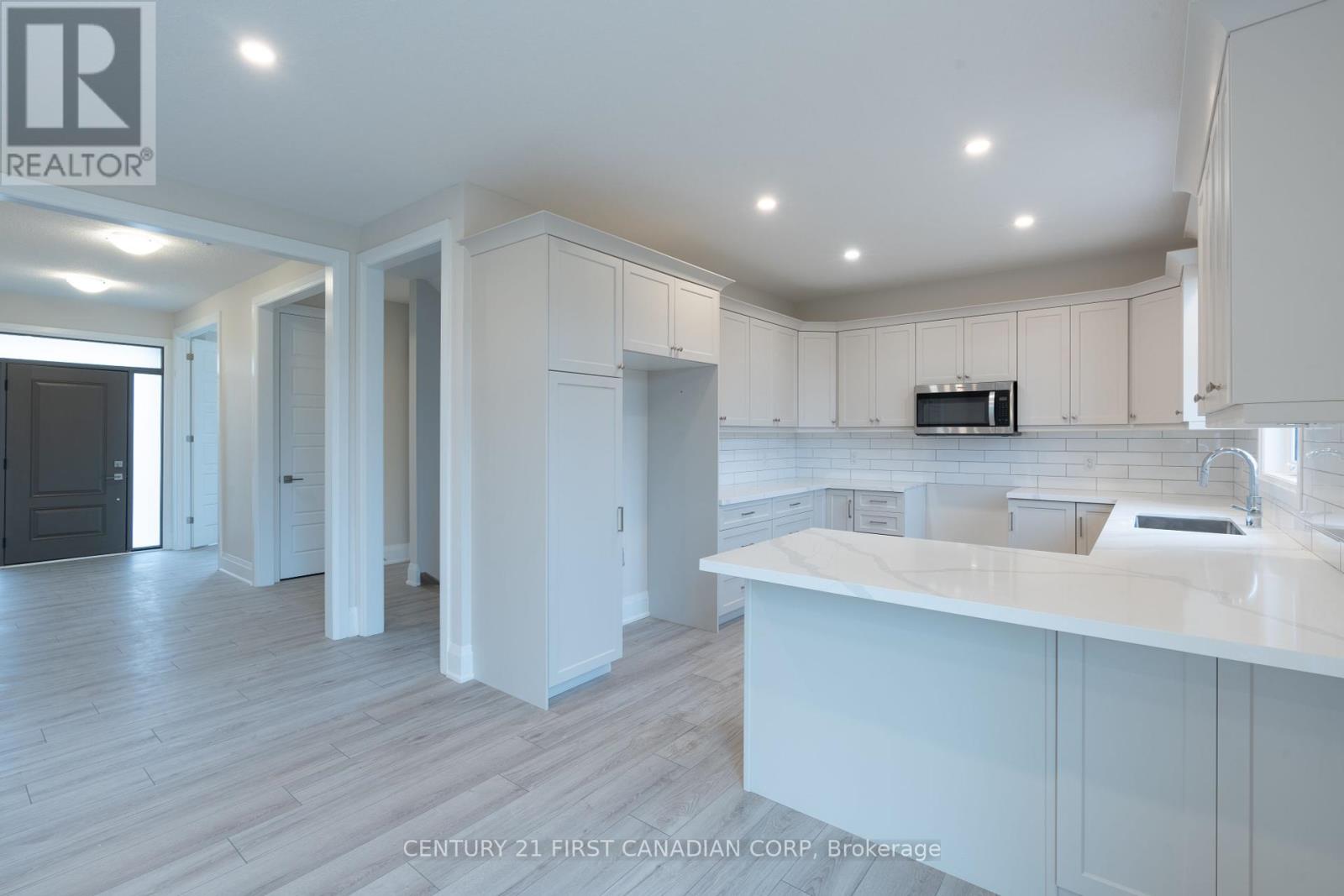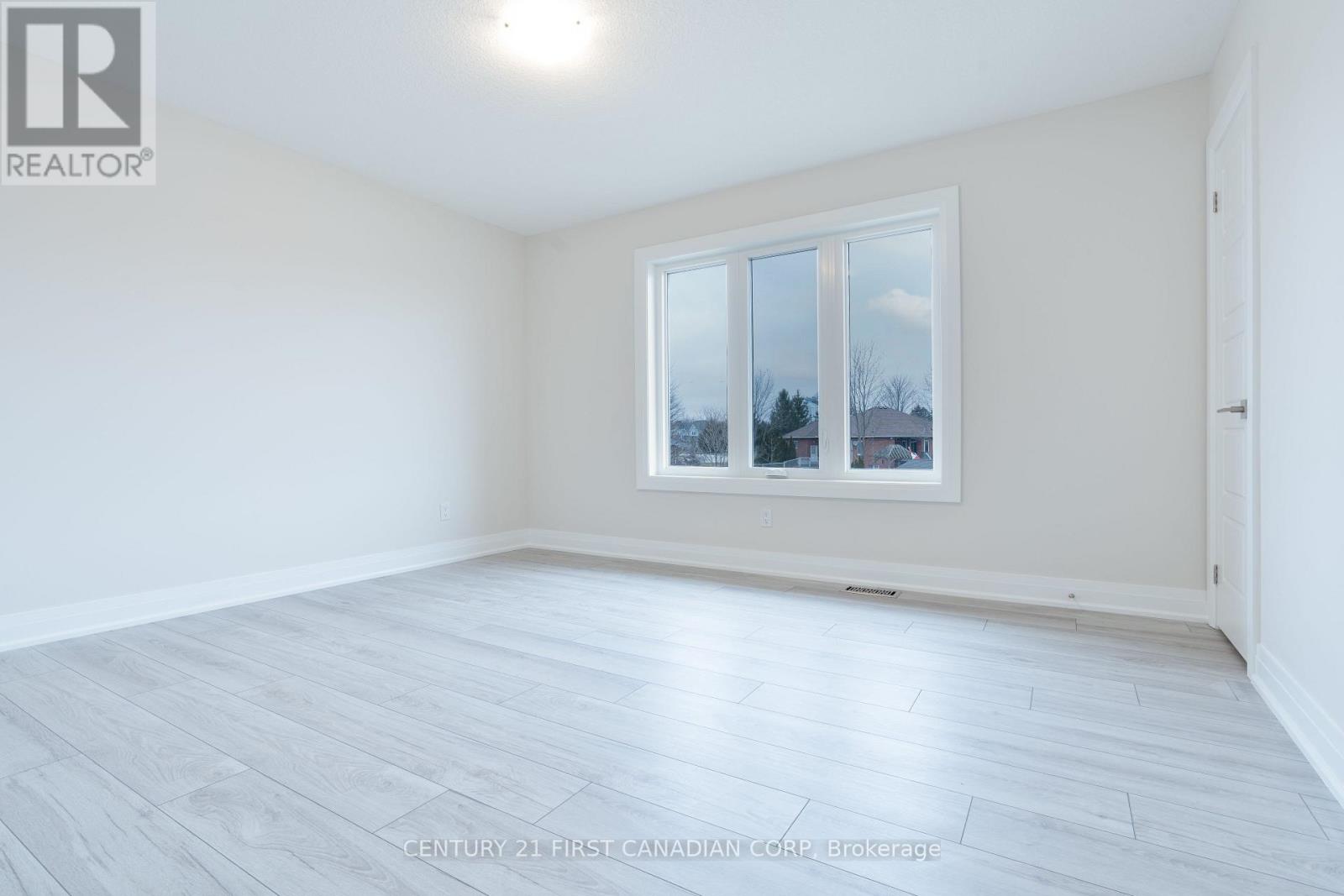241 Leitch Street, Dutton/Dunwich (Dutton), Ontario N0L 1J0 (27449629)
241 Leitch Street Dutton/dunwich, Ontario N0L 1J0
$1,099,900
Stunning 2 Storey home in Dutton's Highland Estates. This 5 bedroom, 3.5 bathroom home is situated on a spacious lot with a triple car garage. This newly built home offers ample space for luxurious living and entertaining. Step inside to discover a grand foyer leading to expansive living areas featuring 9 ft high ceilings, elegant finishes, and abundant natural light. The gourmet kitchen is a chef's delight with granite countertops, and tile backsplash. The main level boasts an impressive Great Room room with a fireplace, a formal dining area, 2 pc powder room and a bonus Den that could be used as an additional bedroom. Upstairs, you'll find the lavish Primary suite retreat complete with a spa-like ensuite bath and a walk-in closet, along with three additional bedrooms and two bathrooms and a convenient laundry room. Outside, the expansive backyard has room for outdoor activities. With its prime location and luxurious amenities, this home offers the ultimate in comfort and style. Just minutes to the 401, 20 minutes to London, 25 to St Thomas and is zoned for great schools and close to all amenities. This vibrant community offers trails, golf, fishing, local swimming pool, splashpad, and more. (id:60297)
Property Details
| MLS® Number | X9361360 |
| Property Type | Single Family |
| Community Name | Dutton |
| AmenitiesNearBy | Park, Place Of Worship, Schools |
| CommunityFeatures | Community Centre |
| EquipmentType | Water Heater |
| Features | Sump Pump |
| ParkingSpaceTotal | 6 |
| RentalEquipmentType | Water Heater |
Building
| BathroomTotal | 4 |
| BedroomsAboveGround | 5 |
| BedroomsTotal | 5 |
| Amenities | Fireplace(s) |
| Appliances | Microwave |
| BasementDevelopment | Unfinished |
| BasementType | Full (unfinished) |
| ConstructionStyleAttachment | Detached |
| CoolingType | Central Air Conditioning |
| ExteriorFinish | Brick |
| FireplacePresent | Yes |
| FireplaceTotal | 1 |
| FoundationType | Poured Concrete |
| HalfBathTotal | 1 |
| HeatingFuel | Natural Gas |
| HeatingType | Forced Air |
| StoriesTotal | 2 |
| SizeInterior | 2499.9795 - 2999.975 Sqft |
| Type | House |
| UtilityWater | Municipal Water |
Parking
| Attached Garage |
Land
| Acreage | No |
| LandAmenities | Park, Place Of Worship, Schools |
| Sewer | Sanitary Sewer |
| SizeDepth | 122 Ft ,7 In |
| SizeFrontage | 57 Ft ,7 In |
| SizeIrregular | 57.6 X 122.6 Ft ; 57.59 X 193.13 X 91.03 X 122.62 Ft |
| SizeTotalText | 57.6 X 122.6 Ft ; 57.59 X 193.13 X 91.03 X 122.62 Ft|under 1/2 Acre |
| ZoningDescription | Vr1 |
Rooms
| Level | Type | Length | Width | Dimensions |
|---|---|---|---|---|
| Main Level | Great Room | 4.67 m | 5.66 m | 4.67 m x 5.66 m |
| Main Level | Dining Room | 3.48 m | 4.29 m | 3.48 m x 4.29 m |
| Main Level | Kitchen | 3.48 m | 4.01 m | 3.48 m x 4.01 m |
| Main Level | Den | 3.71 m | 3.48 m | 3.71 m x 3.48 m |
| Main Level | Primary Bedroom | 5.38 m | 5.13 m | 5.38 m x 5.13 m |
| Main Level | Bedroom 2 | 3.48 m | 3.99 m | 3.48 m x 3.99 m |
| Main Level | Bedroom 3 | 4.57 m | 3.71 m | 4.57 m x 3.71 m |
| Main Level | Bedroom 4 | 3.48 m | 3.12 m | 3.48 m x 3.12 m |
| Main Level | Bedroom 5 | 3.86 m | 3.07 m | 3.86 m x 3.07 m |
| Main Level | Laundry Room | 2.62 m | 2.01 m | 2.62 m x 2.01 m |
Utilities
| Cable | Available |
| Sewer | Installed |
https://www.realtor.ca/real-estate/27449629/241-leitch-street-duttondunwich-dutton-dutton
Interested?
Contact us for more information
Sara Da Silva
Salesperson
Sandra Pineda
Salesperson
THINKING OF SELLING or BUYING?
We Get You Moving!
Contact Us

About Steve & Julia
With over 40 years of combined experience, we are dedicated to helping you find your dream home with personalized service and expertise.
© 2024 Wiggett Properties. All Rights Reserved. | Made with ❤️ by Jet Branding








































