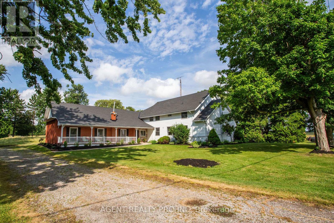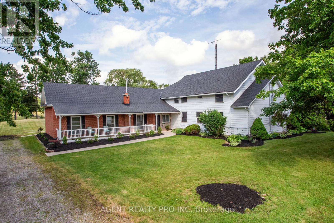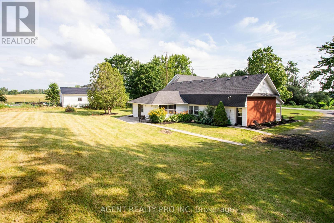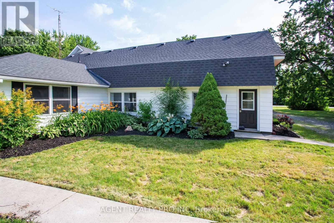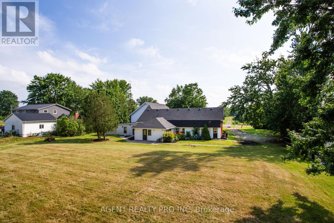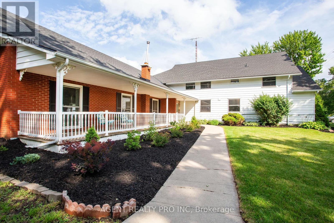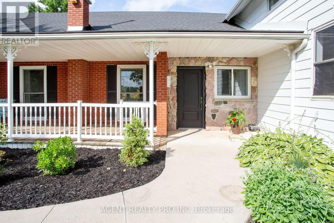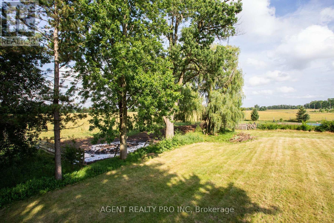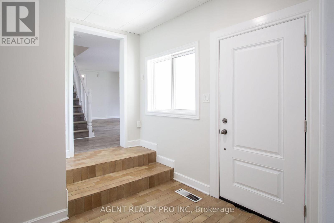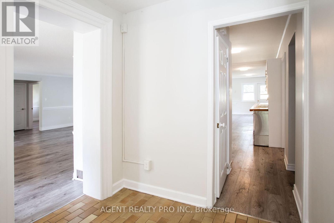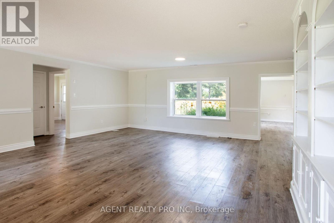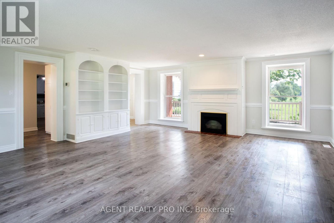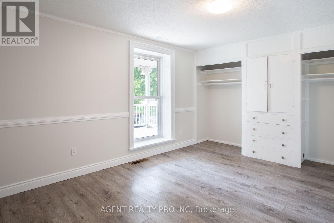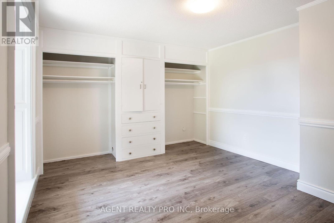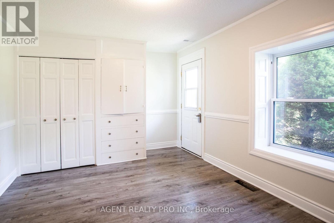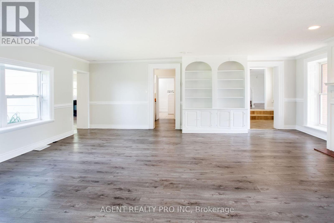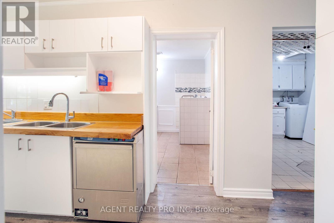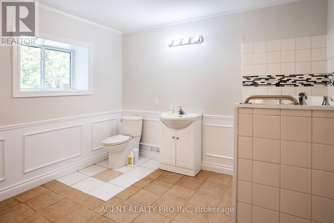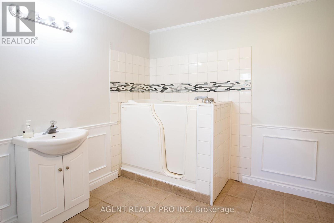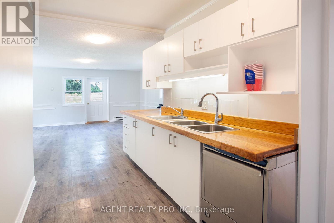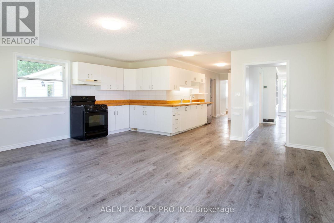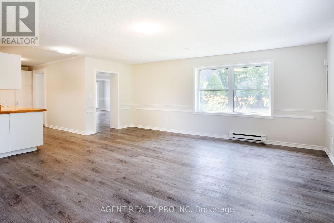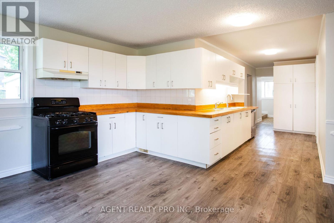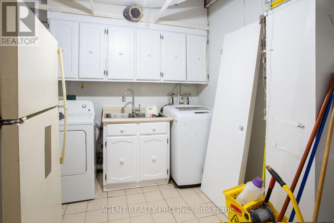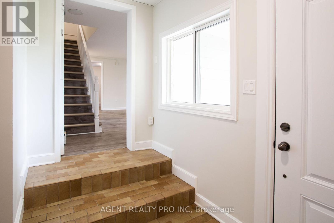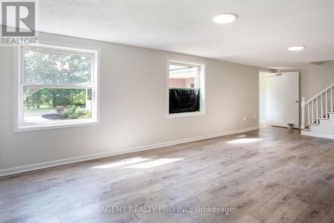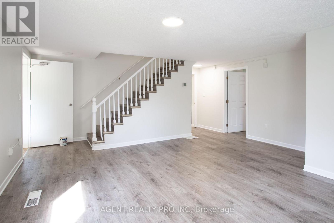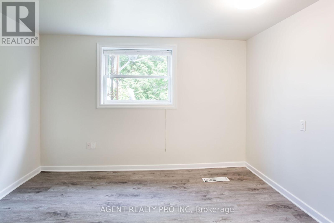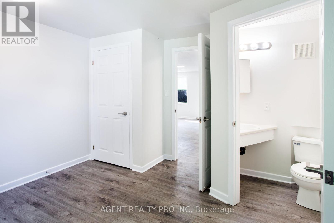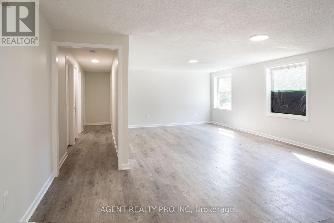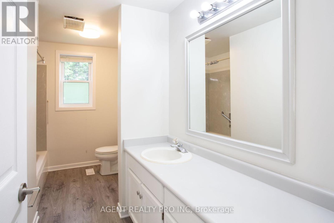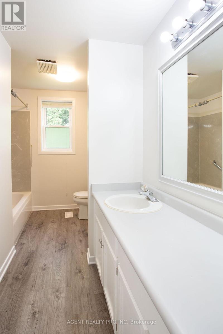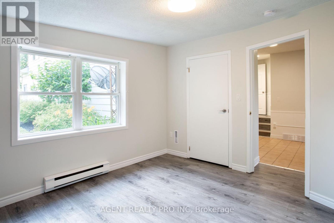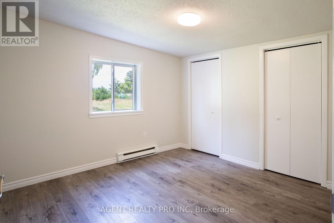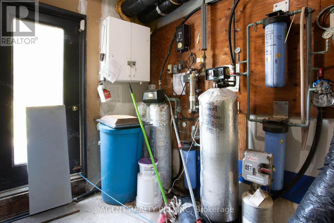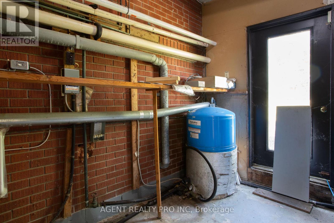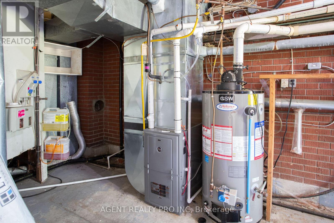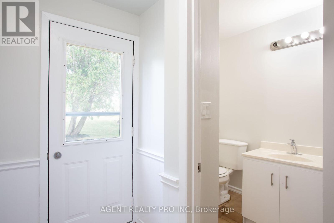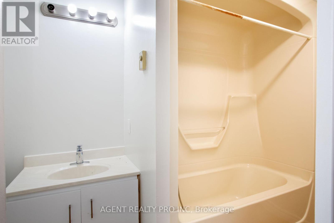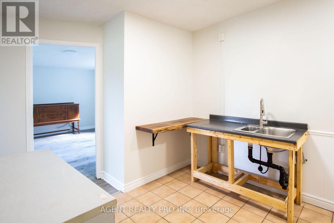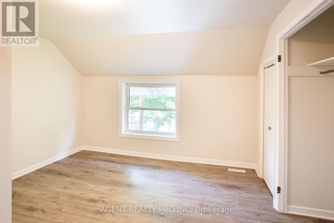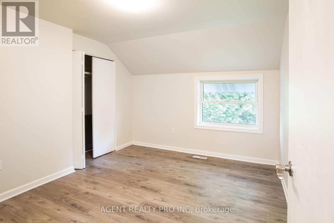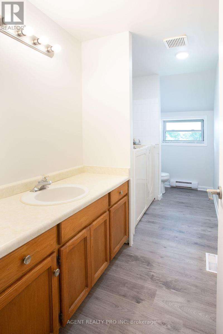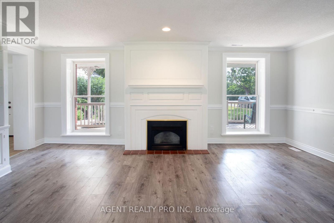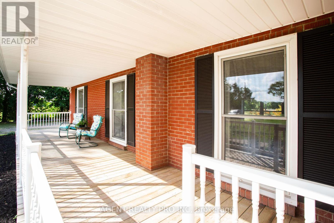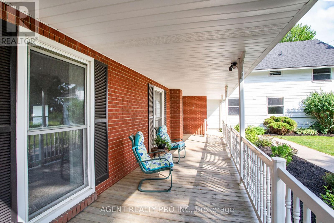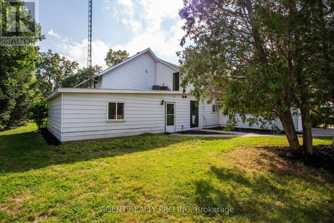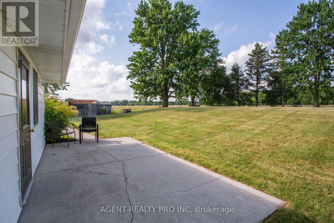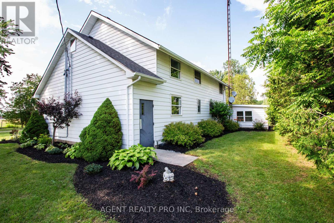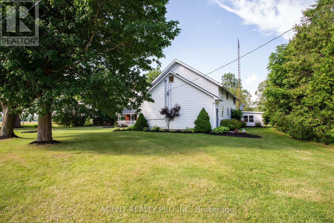24264 Coldstream Road, Middlesex Centre, Ontario N0M 2A0 (28588482)
24264 Coldstream Road Middlesex Centre, Ontario N0M 2A0
$1,099,000
FANTASTIC BUSINESS OPPRTUNITY! Excellent income potential! 5360 sq. ft. living space overlooking quiet countryside. This is one of a kind, fabulous country property that operated as a RETIREMENT/RESPITE HOME for 20 years. Consisting of 14 BEDROOMS, living room, recreational room, 4 full bathrooms and several 2-pc ensuite washrooms, storage rm, laundry rm, mechanical room and a beauty salon. The building is situated on the northerly side of Coldstream Rd, just 1.5 km east of the community of Coldstream and approximately 20 km to London downtown. The community of Coldstream is comprised of several residential neighbourhoods, a community centre, church, park and some rural businesses oriented to nearby Hwy 22 which is one of the county's main east-west rural hwy routes between London and hwy 402, just a few km to Strathroy and Ilderton. A1 zoning with many uses including retirement home group home, bed & breakfast and more. Great potential for inter-generational home in peaceful country setting yet near major centres. All measurement approximate and to be verified by theBuyer. (id:60297)
Property Details
| MLS® Number | X12276945 |
| Property Type | Single Family |
| Community Name | Rural Middlesex Centre |
| Features | Wooded Area, Flat Site, Lighting, Wheelchair Access, Carpet Free |
| ParkingSpaceTotal | 15 |
| Structure | Porch |
Building
| BathroomTotal | 8 |
| BedroomsAboveGround | 14 |
| BedroomsTotal | 14 |
| Age | 51 To 99 Years |
| Amenities | Fireplace(s) |
| Appliances | Water Heater |
| BasementDevelopment | Unfinished |
| BasementType | Crawl Space (unfinished) |
| ConstructionStyleAttachment | Detached |
| CoolingType | Central Air Conditioning |
| ExteriorFinish | Brick, Vinyl Siding |
| FireplacePresent | Yes |
| FireplaceTotal | 1 |
| FoundationType | Slab |
| HalfBathTotal | 4 |
| HeatingFuel | Natural Gas |
| HeatingType | Forced Air |
| StoriesTotal | 2 |
| SizeInterior | 5000 - 100000 Sqft |
| Type | House |
| UtilityWater | Bored Well |
Parking
| No Garage |
Land
| Acreage | No |
| LandscapeFeatures | Landscaped |
| Sewer | Septic System |
| SizeDepth | 264 Ft ,7 In |
| SizeFrontage | 167 Ft ,7 In |
| SizeIrregular | 167.6 X 264.6 Ft |
| SizeTotalText | 167.6 X 264.6 Ft|1/2 - 1.99 Acres |
| ZoningDescription | A-1 |
Rooms
| Level | Type | Length | Width | Dimensions |
|---|---|---|---|---|
| Second Level | Bedroom | 3.05 m | 3.66 m | 3.05 m x 3.66 m |
| Second Level | Bedroom | 3.66 m | 3.18 m | 3.66 m x 3.18 m |
| Second Level | Bedroom | 3.66 m | 3.66 m | 3.66 m x 3.66 m |
| Second Level | Bedroom | 4.17 m | 3.38 m | 4.17 m x 3.38 m |
| Second Level | Bedroom | 4.14 m | 2.9 m | 4.14 m x 2.9 m |
| Second Level | Bedroom | 2.67 m | 4.07 m | 2.67 m x 4.07 m |
| Second Level | Bathroom | 1.68 m | 1.48 m | 1.68 m x 1.48 m |
| Second Level | Bathroom | 4.14 m | 1.45 m | 4.14 m x 1.45 m |
| Second Level | Foyer | 12.19 m | 1.02 m | 12.19 m x 1.02 m |
| Lower Level | Foyer | 2.9 m | 2.75 m | 2.9 m x 2.75 m |
| Lower Level | Bedroom | 3.36 m | 3.36 m | 3.36 m x 3.36 m |
| Lower Level | Bedroom | 3.86 m | 3.13 m | 3.86 m x 3.13 m |
| Lower Level | Foyer | 3.31 m | 1.15 m | 3.31 m x 1.15 m |
| Lower Level | Bathroom | 1.53 m | 3.18 m | 1.53 m x 3.18 m |
| Main Level | Foyer | 2.65 m | 2.06 m | 2.65 m x 2.06 m |
| Main Level | Bathroom | 3.66 m | 1.38 m | 3.66 m x 1.38 m |
| Main Level | Laundry Room | 3.89 m | 3 m | 3.89 m x 3 m |
| Main Level | Bathroom | 2.65 m | 3.18 m | 2.65 m x 3.18 m |
| Main Level | Other | 1.48 m | 3.28 m | 1.48 m x 3.28 m |
| Main Level | Kitchen | 5.74 m | 5.79 m | 5.74 m x 5.79 m |
| Main Level | Family Room | 6.91 m | 6 m | 6.91 m x 6 m |
| Main Level | Recreational, Games Room | 4.14 m | 4.17 m | 4.14 m x 4.17 m |
| Main Level | Bedroom | 3.18 m | 4.12 m | 3.18 m x 4.12 m |
| Main Level | Bedroom 2 | 4.14 m | 3.56 m | 4.14 m x 3.56 m |
| Main Level | Bedroom 3 | 3.43 m | 2.9 m | 3.43 m x 2.9 m |
| Main Level | Bedroom 4 | 2.52 m | 3.59 m | 2.52 m x 3.59 m |
| Main Level | Bedroom 5 | 3.64 m | 3.66 m | 3.64 m x 3.66 m |
| Main Level | Bedroom | 4.12 m | 3.81 m | 4.12 m x 3.81 m |
Interested?
Contact us for more information
Jason Sims
Broker of Record
THINKING OF SELLING or BUYING?
We Get You Moving!
Contact Us

About Steve & Julia
With over 40 years of combined experience, we are dedicated to helping you find your dream home with personalized service and expertise.
© 2025 Wiggett Properties. All Rights Reserved. | Made with ❤️ by Jet Branding
