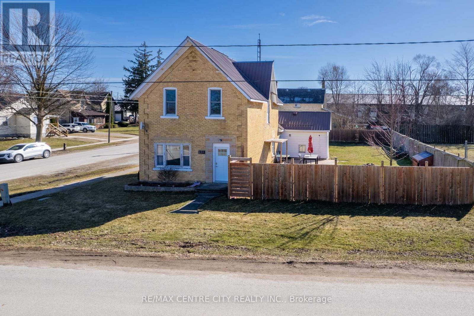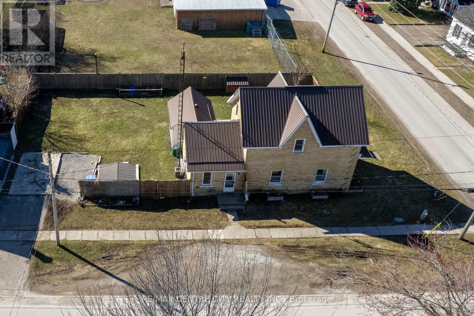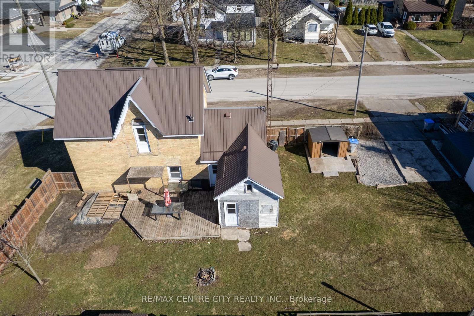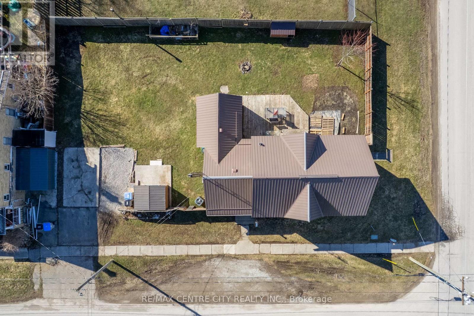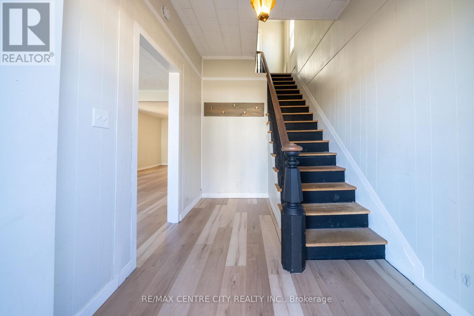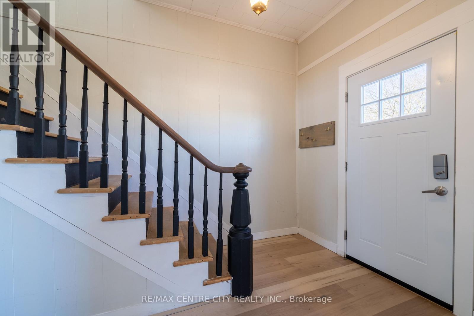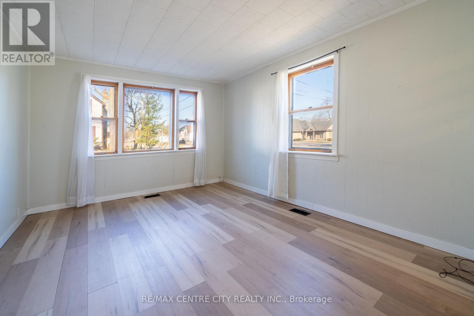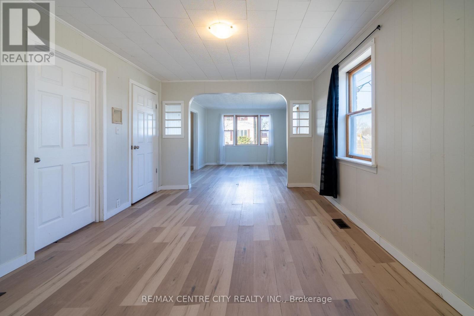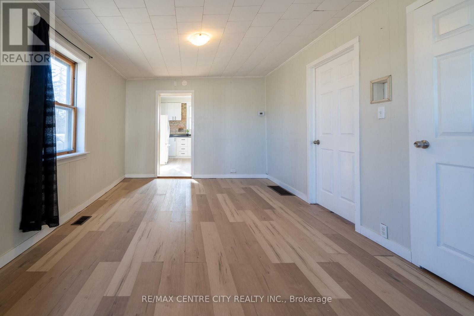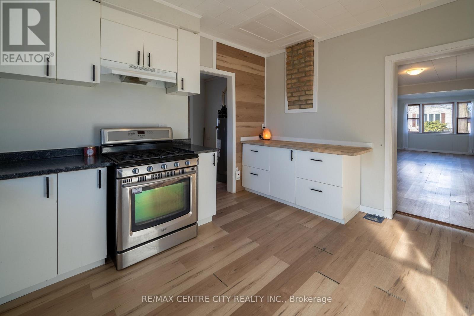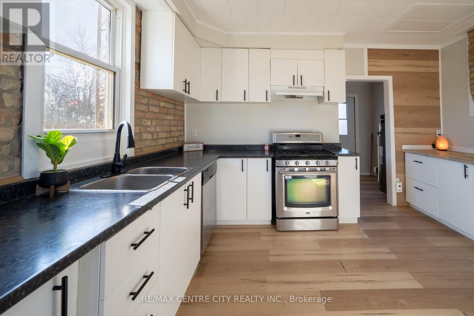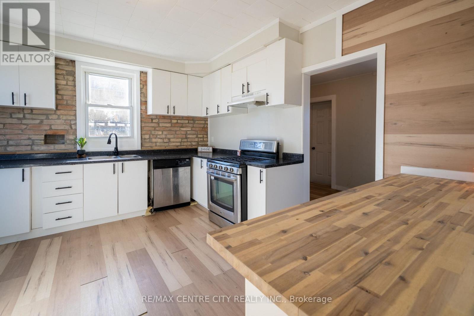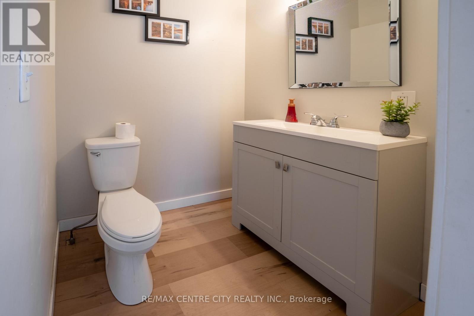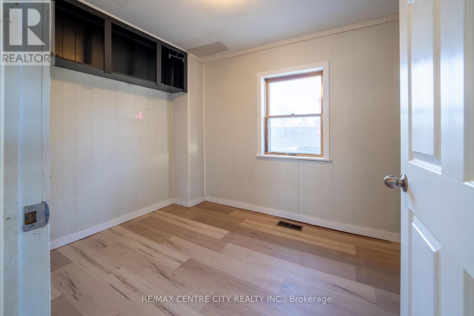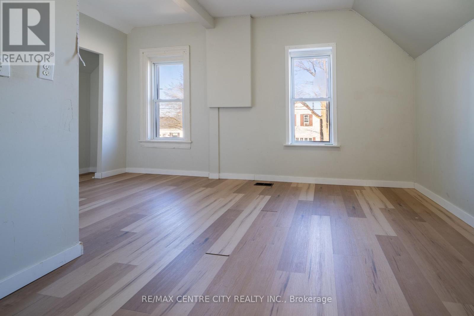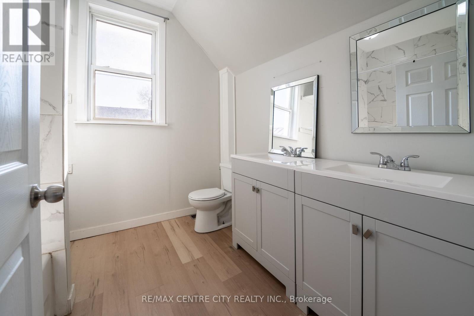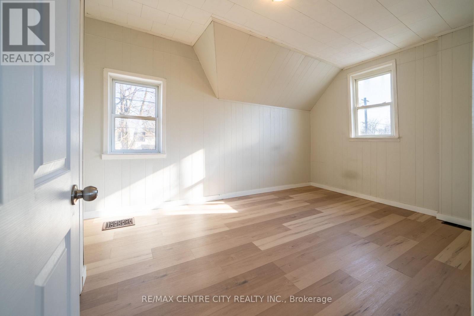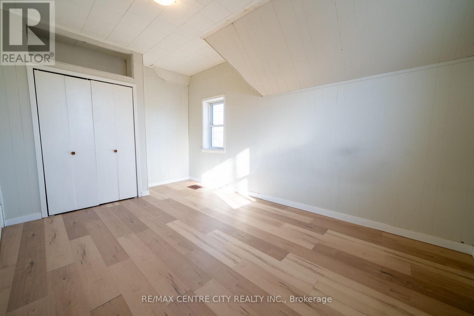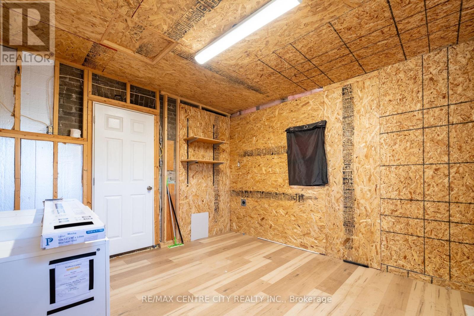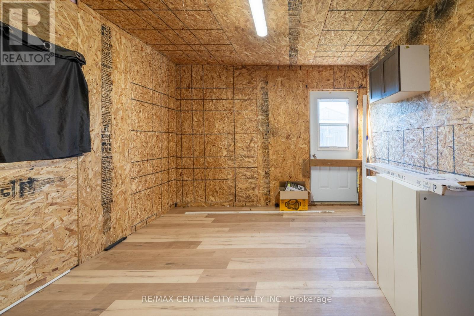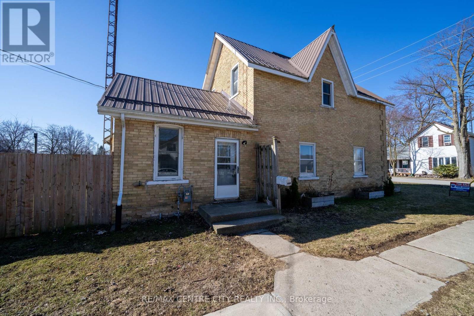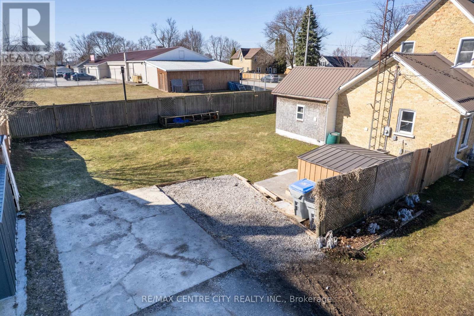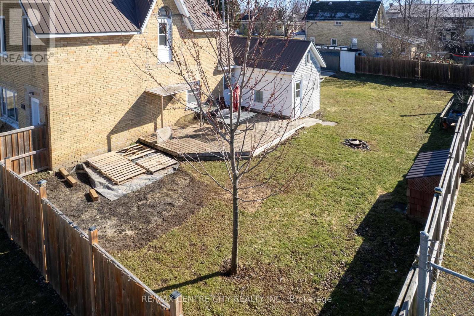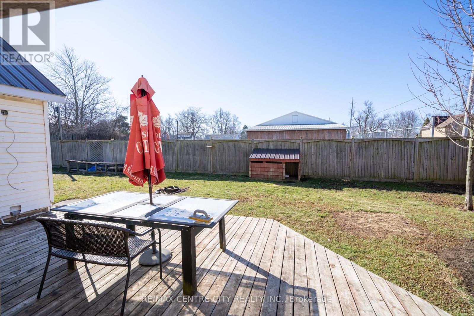243 Warwick Street, Warwick (Watford), Ontario N0M 2S0 (28095120)
243 Warwick Street Warwick, Ontario N0M 2S0
$339,000
This charming yellow brick home is situated on a desirable corner lot, just a short walk from Watford's main street. Offering approximately 1500 square feet of living space, it features modern updates while retaining its cozy appeal.The bright and spacious kitchen is perfect for cooking and hosting gatherings. The main floor includes a dining room, living room, and a versatile bedroom that can also function as an office. A large mudroom at the back adds practicality to the layout. High-speed fibre optic internet is availableideal for working from home.Upstairs, the home boasts two generously-sized bedrooms and an updated bathroom with a double sink. The fenced yard provides privacy and ample space for outdoor activities, complete with a large deck. Additional features include a new furnace and a durable steel roof. Priced to reflect potential updates that some buyers might want to do. this home combines small-town charm with functional living spaces. (id:60297)
Property Details
| MLS® Number | X12050985 |
| Property Type | Single Family |
| Community Name | Watford |
| Features | Sump Pump |
| ParkingSpaceTotal | 2 |
| Structure | Porch, Shed |
Building
| BathroomTotal | 2 |
| BedroomsAboveGround | 2 |
| BedroomsBelowGround | 1 |
| BedroomsTotal | 3 |
| Age | 51 To 99 Years |
| Appliances | Stove, Refrigerator |
| BasementType | Crawl Space |
| ConstructionStyleAttachment | Detached |
| CoolingType | Central Air Conditioning |
| ExteriorFinish | Brick |
| FoundationType | Poured Concrete |
| HalfBathTotal | 1 |
| HeatingFuel | Natural Gas |
| HeatingType | Forced Air |
| StoriesTotal | 2 |
| SizeInterior | 1099.9909 - 1499.9875 Sqft |
| Type | House |
| UtilityWater | Municipal Water |
Parking
| No Garage |
Land
| Acreage | No |
| FenceType | Partially Fenced, Fenced Yard |
| Sewer | Sanitary Sewer |
| SizeDepth | 110 Ft |
| SizeFrontage | 66 Ft |
| SizeIrregular | 66 X 110 Ft ; 66 X 110 |
| SizeTotalText | 66 X 110 Ft ; 66 X 110|under 1/2 Acre |
| ZoningDescription | C1 |
Rooms
| Level | Type | Length | Width | Dimensions |
|---|---|---|---|---|
| Second Level | Bedroom | 5 m | 3.53 m | 5 m x 3.53 m |
| Second Level | Bedroom | 4.9 m | 3.12 m | 4.9 m x 3.12 m |
| Second Level | Bathroom | 2.44 m | 2.36 m | 2.44 m x 2.36 m |
| Main Level | Dining Room | 4.04 m | 3.4 m | 4.04 m x 3.4 m |
| Main Level | Family Room | 3.4 m | 4.5 m | 3.4 m x 4.5 m |
| Main Level | Laundry Room | 3.96 m | 2.03 m | 3.96 m x 2.03 m |
| Main Level | Bathroom | 1.37 m | 1.83 m | 1.37 m x 1.83 m |
| Main Level | Bedroom | 2.26 m | 3.1 m | 2.26 m x 3.1 m |
| Main Level | Kitchen | 3.66 m | 4.06 m | 3.66 m x 4.06 m |
https://www.realtor.ca/real-estate/28095120/243-warwick-street-warwick-watford-watford
Interested?
Contact us for more information
Ryan Brady
Salesperson
11 Metcalfe St. W.
Strathroy, Ontario N7G 1M7
THINKING OF SELLING or BUYING?
We Get You Moving!
Contact Us

About Steve & Julia
With over 40 years of combined experience, we are dedicated to helping you find your dream home with personalized service and expertise.
© 2025 Wiggett Properties. All Rights Reserved. | Made with ❤️ by Jet Branding
