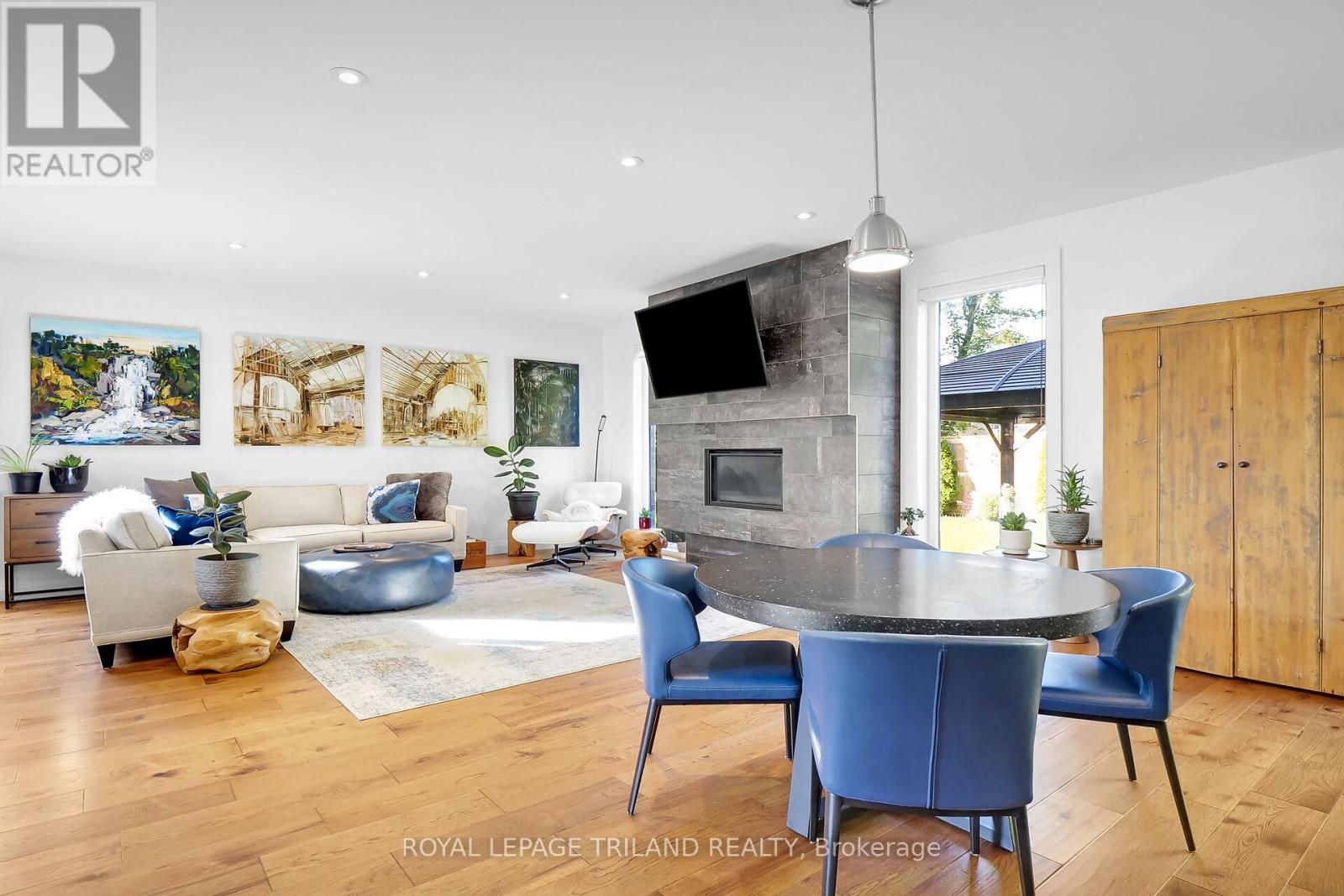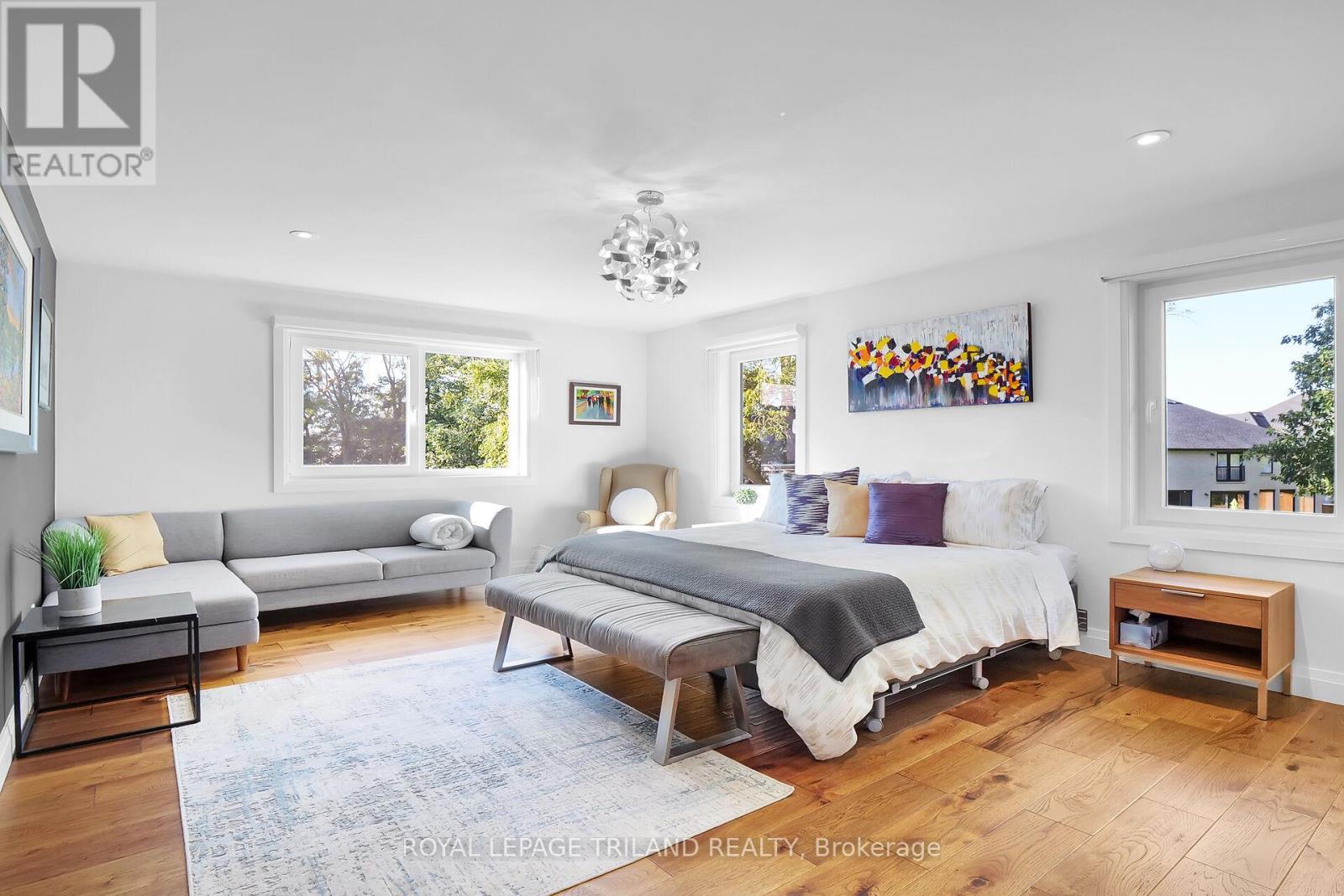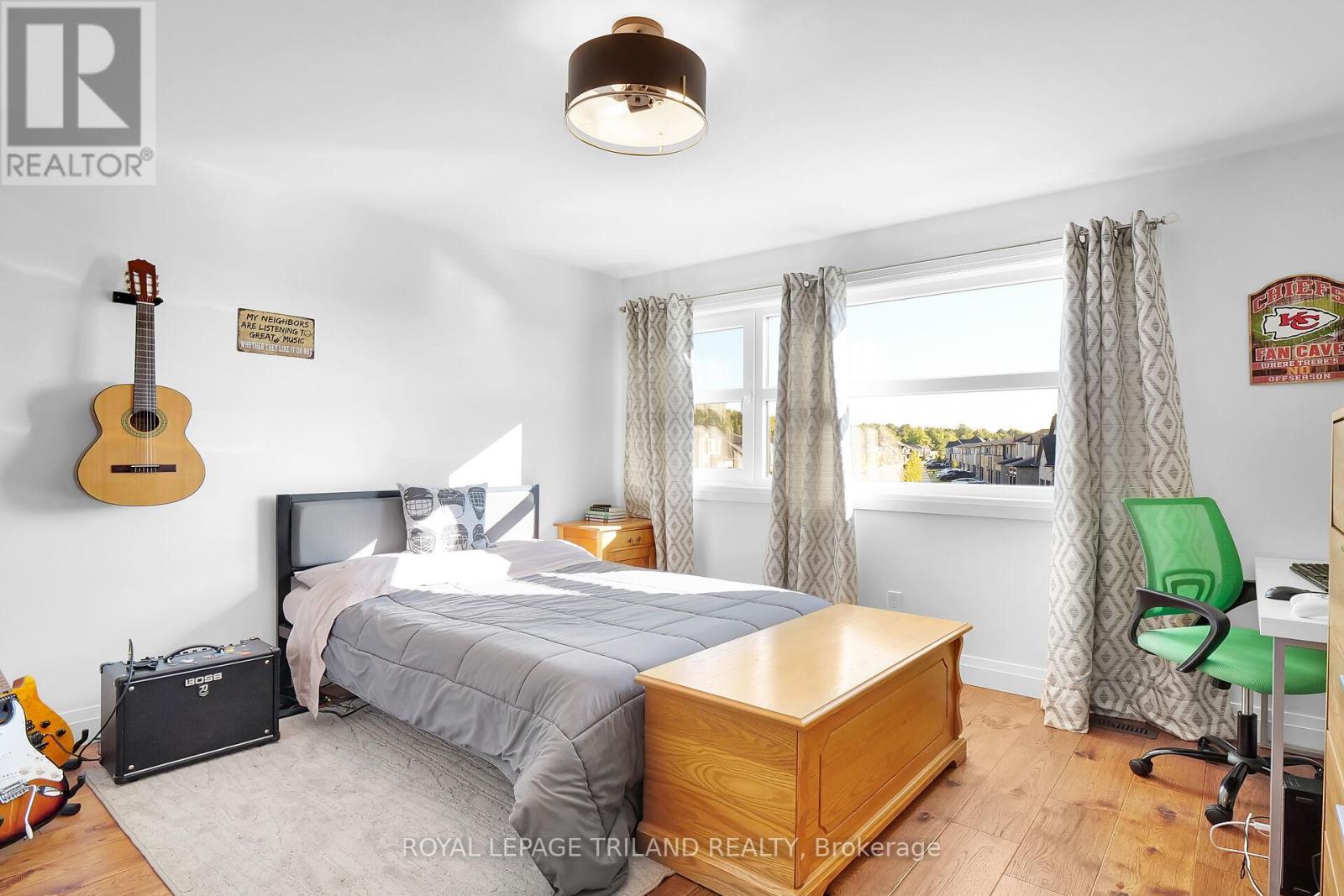2438 Red Thorne Avenue, London, Ontario N6P 0E7 (27397697)
2438 Red Thorne Avenue London, Ontario N6P 0E7
$1,179,900
Lambeth at its finest, backing onto Private Greenspace complete with Hot Tub and Pie Shaped lot. Completely finished top to bottom with soaring two storey foyer, Engineered Hardwood Flooring, Open Concept Kitchen Opening up to Great Room. Upper level offers Four Generous Bedrooms and Five piece main bath. Spoil yourself in the Primary Bedroom with Luxury Ensuite and walk in closet with built in shelving. Lower level finished with Rec Room, Bedroom and four piece bath. This one is a MUST see! (id:60297)
Property Details
| MLS® Number | X9328350 |
| Property Type | Single Family |
| Community Name | South V |
| AmenitiesNearBy | Hospital, Park, Place Of Worship |
| Features | Sump Pump |
| ParkingSpaceTotal | 4 |
Building
| BathroomTotal | 4 |
| BedroomsAboveGround | 4 |
| BedroomsBelowGround | 1 |
| BedroomsTotal | 5 |
| Appliances | Garage Door Opener Remote(s), Central Vacuum, Dishwasher, Dryer, Hot Tub, Microwave, Refrigerator, Stove, Washer |
| BasementDevelopment | Finished |
| BasementType | Full (finished) |
| ConstructionStyleAttachment | Detached |
| CoolingType | Central Air Conditioning |
| ExteriorFinish | Brick, Stone |
| FireProtection | Smoke Detectors |
| FireplacePresent | Yes |
| FoundationType | Concrete |
| HalfBathTotal | 1 |
| HeatingFuel | Natural Gas |
| HeatingType | Forced Air |
| StoriesTotal | 2 |
| SizeInterior | 2499.9795 - 2999.975 Sqft |
| Type | House |
| UtilityWater | Municipal Water |
Parking
| Attached Garage |
Land
| Acreage | No |
| FenceType | Fenced Yard |
| LandAmenities | Hospital, Park, Place Of Worship |
| Sewer | Sanitary Sewer |
| SizeDepth | 112 Ft ,3 In |
| SizeFrontage | 39 Ft |
| SizeIrregular | 39 X 112.3 Ft |
| SizeTotalText | 39 X 112.3 Ft|under 1/2 Acre |
| ZoningDescription | R1-4 |
Rooms
| Level | Type | Length | Width | Dimensions |
|---|---|---|---|---|
| Second Level | Primary Bedroom | 5.95 m | 4.21 m | 5.95 m x 4.21 m |
| Second Level | Bedroom 2 | 3.86 m | 3.84 m | 3.86 m x 3.84 m |
| Second Level | Bedroom 3 | 3.98 m | 3.34 m | 3.98 m x 3.34 m |
| Second Level | Bedroom 4 | 4.63 m | 3.49 m | 4.63 m x 3.49 m |
| Lower Level | Recreational, Games Room | 7.61 m | 5.29 m | 7.61 m x 5.29 m |
| Lower Level | Bedroom 5 | 4.15 m | 3.63 m | 4.15 m x 3.63 m |
| Main Level | Living Room | 5.29 m | 4.89 m | 5.29 m x 4.89 m |
| Main Level | Dining Room | 5.29 m | 4.13 m | 5.29 m x 4.13 m |
| Main Level | Kitchen | 5.56 m | 4.54 m | 5.56 m x 4.54 m |
https://www.realtor.ca/real-estate/27397697/2438-red-thorne-avenue-london-south-v
Interested?
Contact us for more information
Matt Young
Broker
Amy Young
Salesperson
THINKING OF SELLING or BUYING?
Let’s start the conversation.
Contact Us

Important Links
About Steve & Julia
With over 40 years of combined experience, we are dedicated to helping you find your dream home with personalized service and expertise.
© 2024 Wiggett Properties. All Rights Reserved. | Made with ❤️ by Jet Branding









































