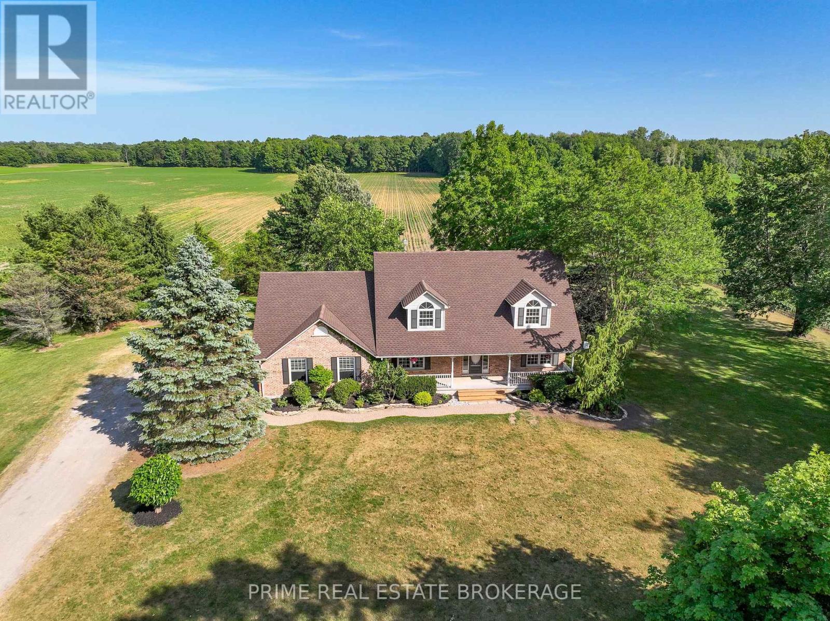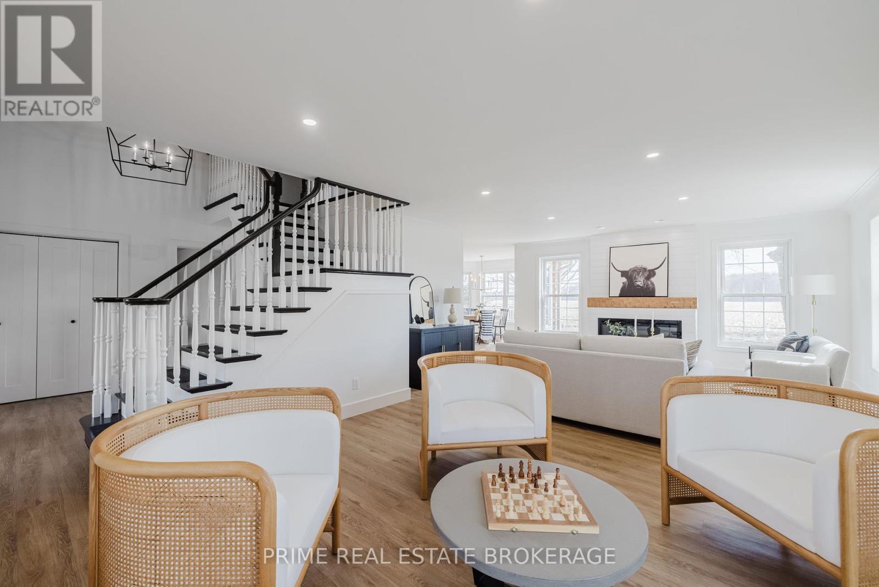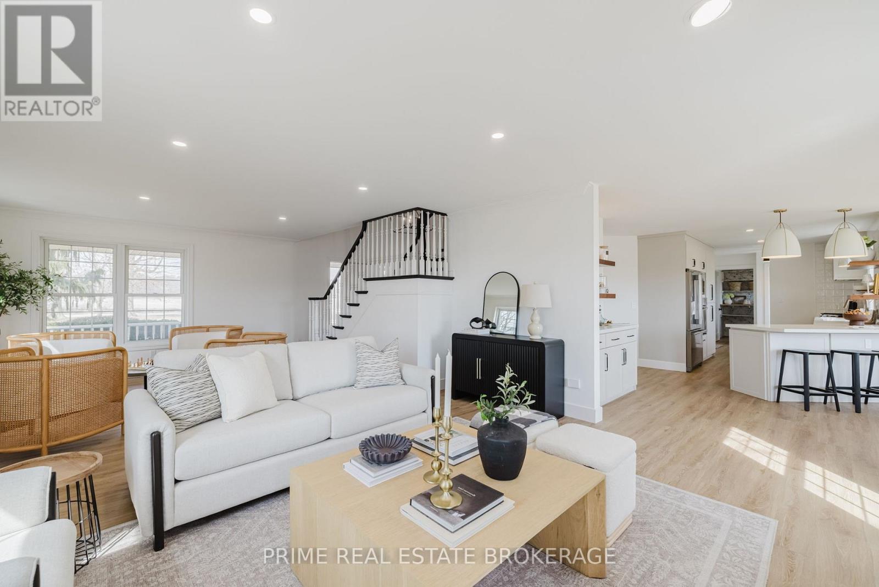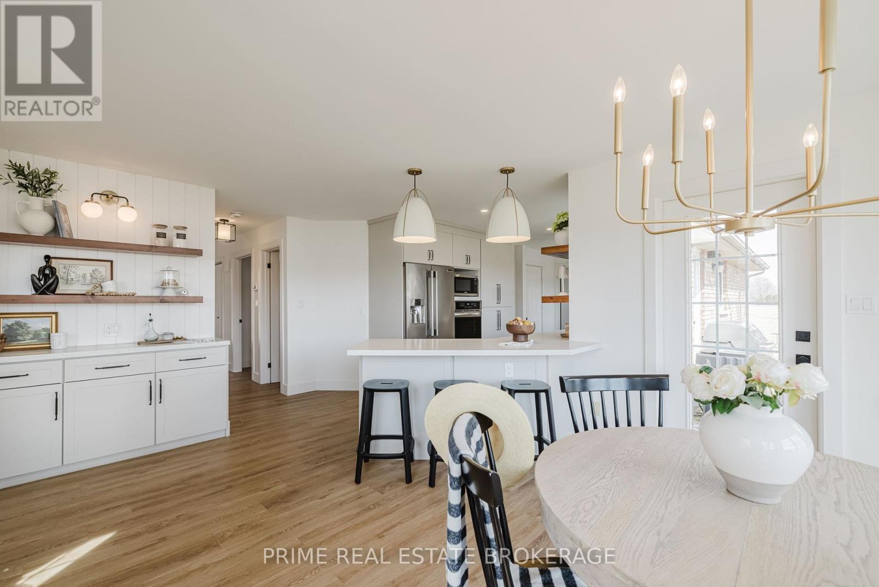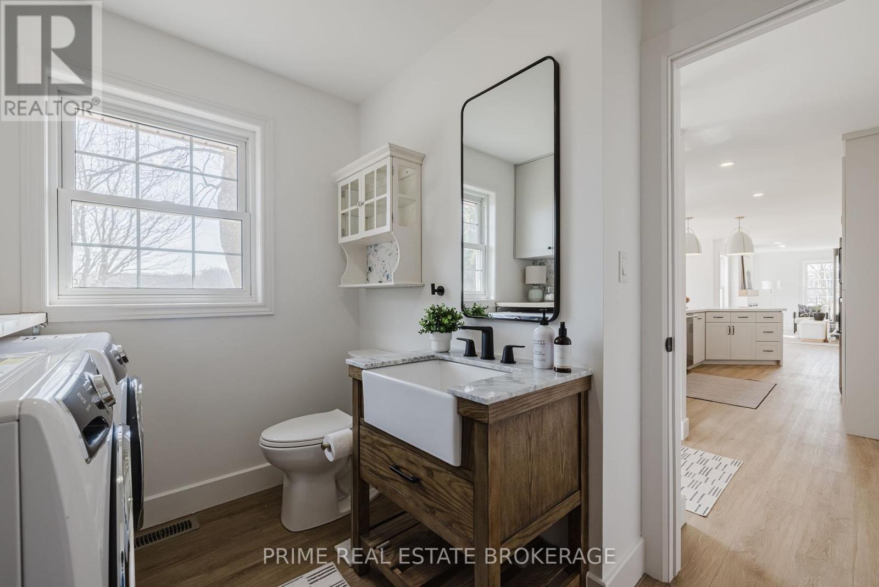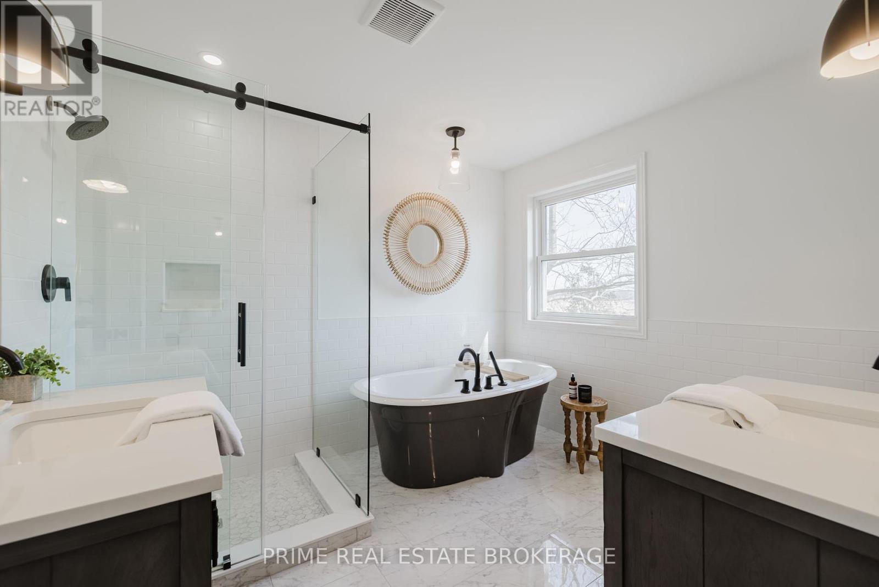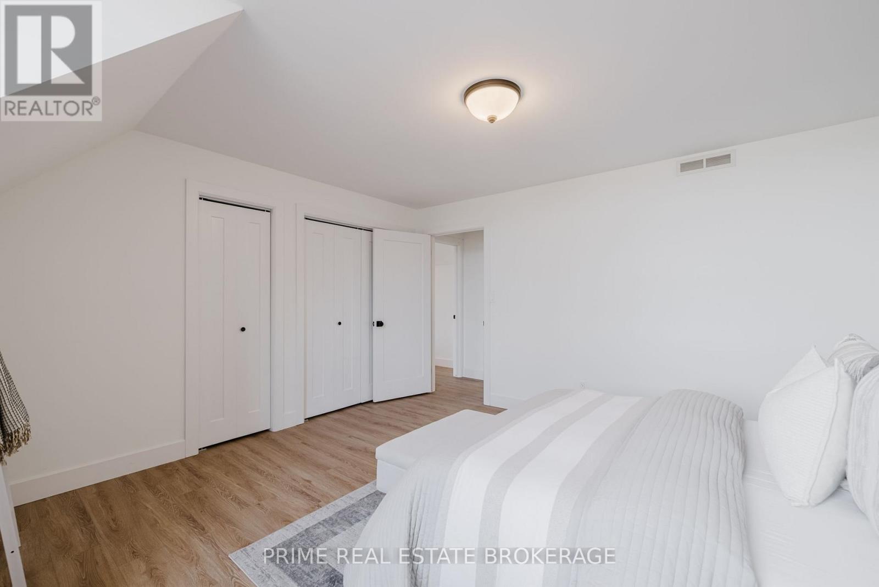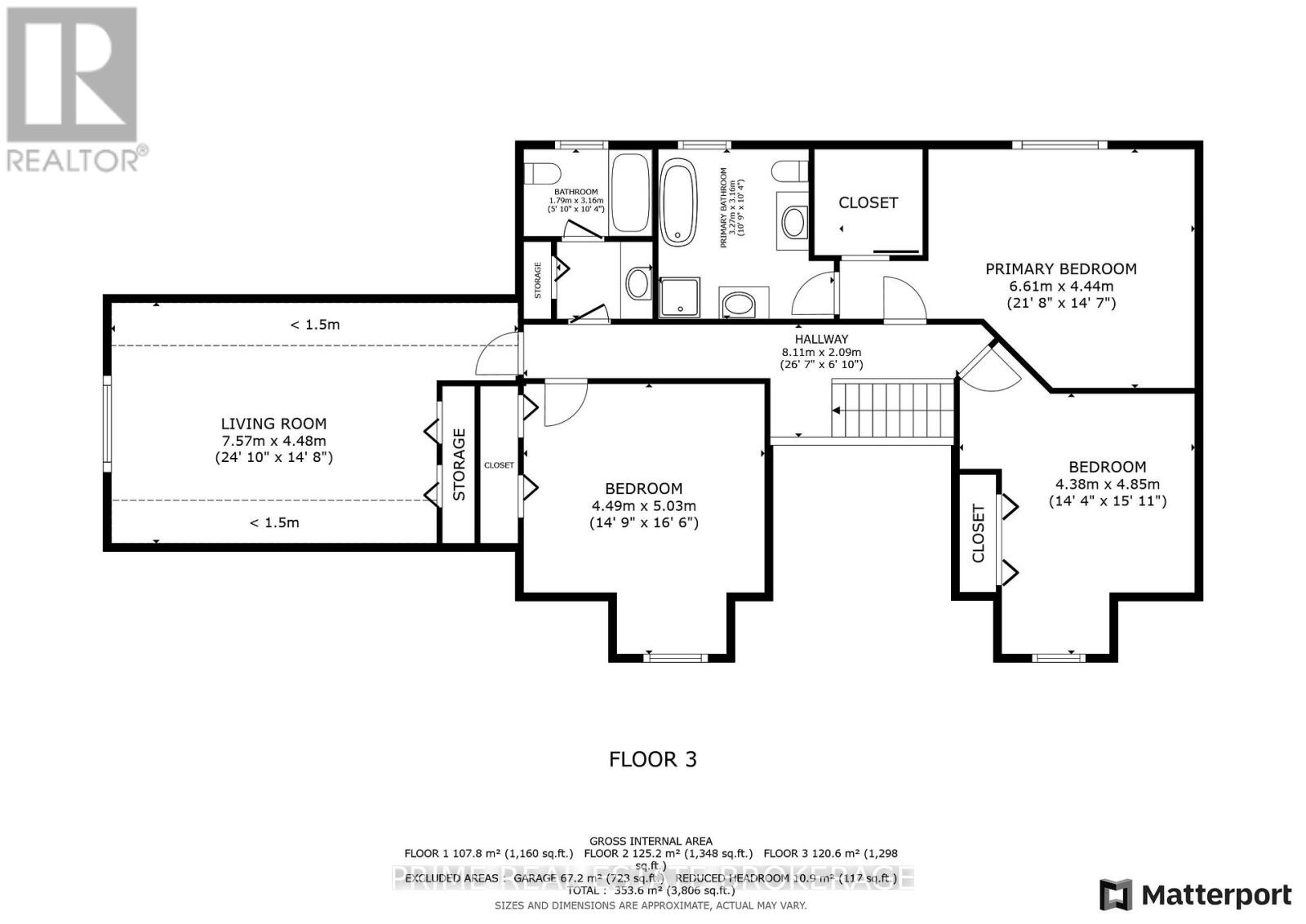24381 Thomson Line, West Elgin (West Lorne), Ontario N0L 2P0 (28043933)
24381 Thomson Line West Elgin, Ontario N0L 2P0
$1,149,000
Experience the perfect blend of country charm and modern convenience with this beautifully renovated home set on 1.37 acres of peaceful countryside. Surrounded by farmland for ultimate privacy and tranquility, this impressive property is located just minutes from Lake Erie a hotspot for boating and world-class walleye fishing. Completely renovated from top to bottom within the last two years, this 4 bedroom, 5 bathroom home boasts over 4,000 sq. ft. of finished living space. Key updates include: new updated kitchen with quartz countertops, new flooring throughout, a newly designed and updated ensuite, new air conditioner, new shingles and so much more. Conveniently located just outside the growing community of West Lorne, you'll have easy access to amenities like Tim Hortons, an arena, parks, and more. Fibre Optic internet is available making working from home in the country a breeze. If you're seeking a quiet retreat with plenty of space to relax and entertain this is the home for you. Don't miss your chance to enjoy country living with all the modern upgrades! (id:60297)
Property Details
| MLS® Number | X12028087 |
| Property Type | Single Family |
| Community Name | West Lorne |
| AmenitiesNearBy | Marina, Park, Place Of Worship |
| CommunityFeatures | Community Centre, School Bus |
| Features | Flat Site, Dry, Sump Pump |
| ParkingSpaceTotal | 12 |
| Structure | Deck, Porch |
Building
| BathroomTotal | 5 |
| BedroomsAboveGround | 4 |
| BedroomsTotal | 4 |
| Age | 31 To 50 Years |
| Amenities | Fireplace(s) |
| Appliances | Garage Door Opener Remote(s), Oven - Built-in, Range, Garburator, Water Heater, Cooktop, Dryer, Microwave, Stove, Washer, Refrigerator |
| BasementFeatures | Separate Entrance |
| BasementType | Full |
| ConstructionStyleAttachment | Detached |
| CoolingType | Central Air Conditioning |
| ExteriorFinish | Brick |
| FireProtection | Smoke Detectors |
| FireplacePresent | Yes |
| FireplaceTotal | 1 |
| FoundationType | Concrete |
| HalfBathTotal | 1 |
| HeatingFuel | Electric |
| HeatingType | Forced Air |
| StoriesTotal | 2 |
| SizeInterior | 3499.9705 - 4999.958 Sqft |
| Type | House |
| UtilityWater | Bored Well |
Parking
| Attached Garage | |
| Garage |
Land
| Acreage | No |
| LandAmenities | Marina, Park, Place Of Worship |
| Sewer | Septic System |
| SizeDepth | 263 Ft ,1 In |
| SizeFrontage | 224 Ft ,1 In |
| SizeIrregular | 224.1 X 263.1 Ft ; 263.05ft X 232.09ft X 263.14ft X 224.06 |
| SizeTotalText | 224.1 X 263.1 Ft ; 263.05ft X 232.09ft X 263.14ft X 224.06 |
| ZoningDescription | A3 |
Rooms
| Level | Type | Length | Width | Dimensions |
|---|---|---|---|---|
| Second Level | Bathroom | 3.27 m | 3.16 m | 3.27 m x 3.16 m |
| Second Level | Bedroom 2 | 7.57 m | 4.48 m | 7.57 m x 4.48 m |
| Second Level | Bedroom 3 | 4.49 m | 5.03 m | 4.49 m x 5.03 m |
| Second Level | Bedroom 4 | 4.38 m | 4.85 m | 4.38 m x 4.85 m |
| Second Level | Bathroom | 3.6 m | 3.16 m | 3.6 m x 3.16 m |
| Second Level | Primary Bedroom | 6.61 m | 4.44 m | 6.61 m x 4.44 m |
| Basement | Bathroom | 2.19 m | 2.54 m | 2.19 m x 2.54 m |
| Basement | Living Room | 8.56 m | 10.62 m | 8.56 m x 10.62 m |
| Basement | Den | 4.39 m | 3.82 m | 4.39 m x 3.82 m |
| Main Level | Bathroom | 2.52 m | 2.89 m | 2.52 m x 2.89 m |
| Main Level | Kitchen | 3.41 m | 2.89 m | 3.41 m x 2.89 m |
| Main Level | Living Room | 8.81 m | 8.25 m | 8.81 m x 8.25 m |
| Main Level | Bathroom | 1.98 m | 1.51 m | 1.98 m x 1.51 m |
| Main Level | Office | 4.48 m | 3.58 m | 4.48 m x 3.58 m |
Utilities
| Wireless | Available |
| Electricity Connected | Connected |
| Natural Gas Available | Available |
https://www.realtor.ca/real-estate/28043933/24381-thomson-line-west-elgin-west-lorne-west-lorne
Interested?
Contact us for more information
Nick Vergeer
Salesperson
THINKING OF SELLING or BUYING?
We Get You Moving!
Contact Us

About Steve & Julia
With over 40 years of combined experience, we are dedicated to helping you find your dream home with personalized service and expertise.
© 2025 Wiggett Properties. All Rights Reserved. | Made with ❤️ by Jet Branding

