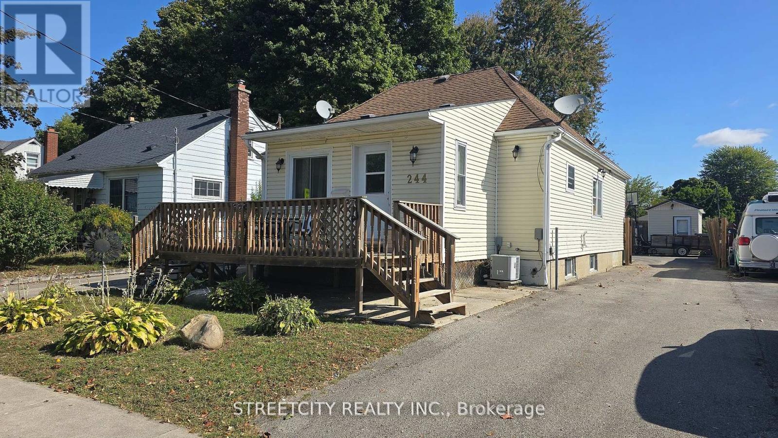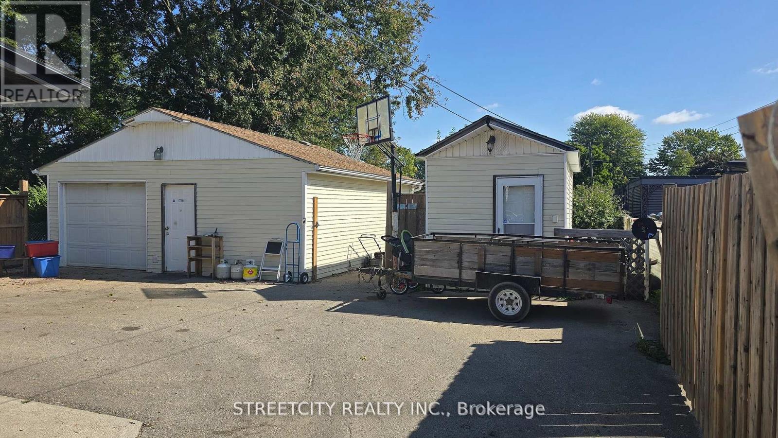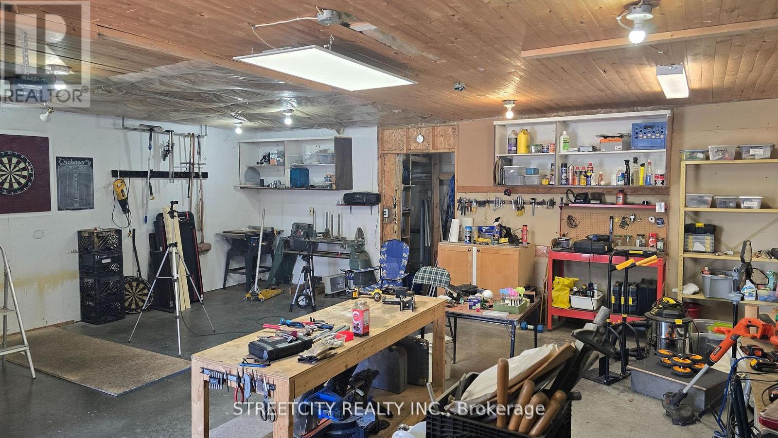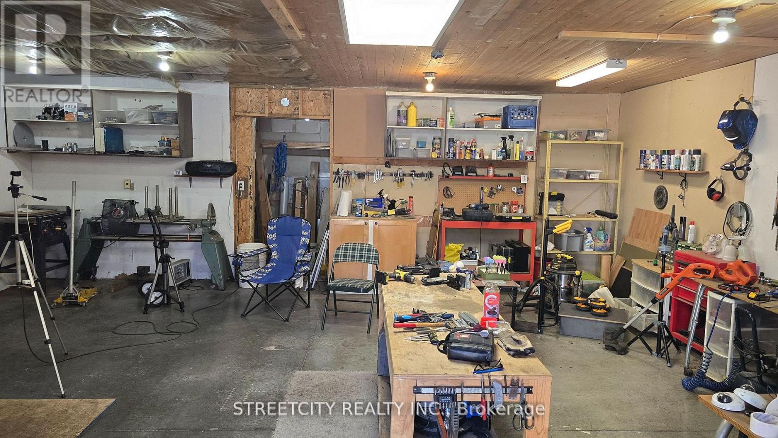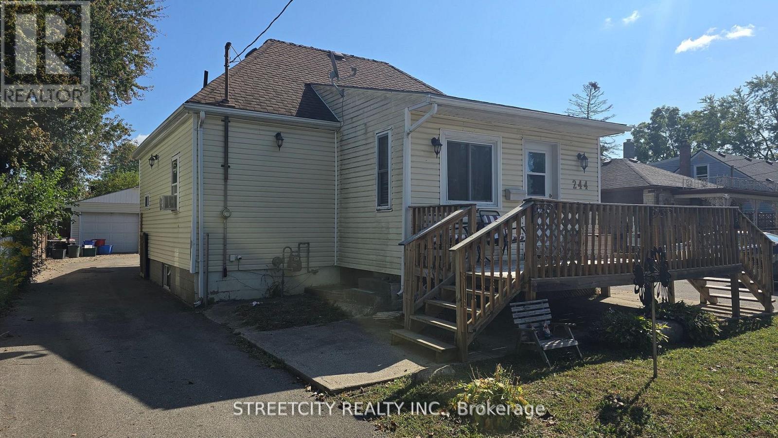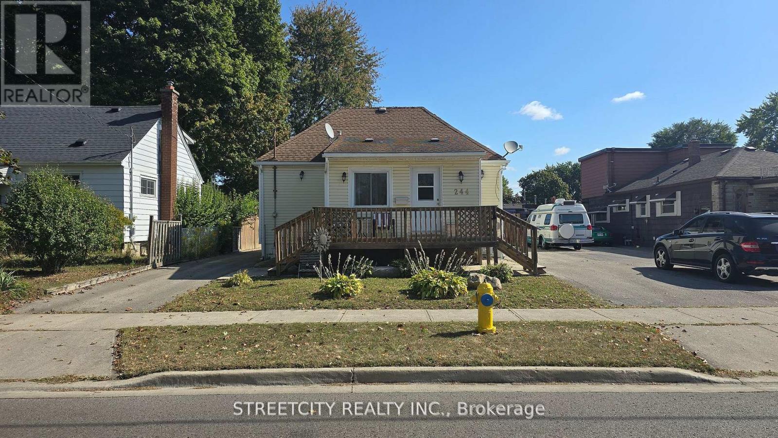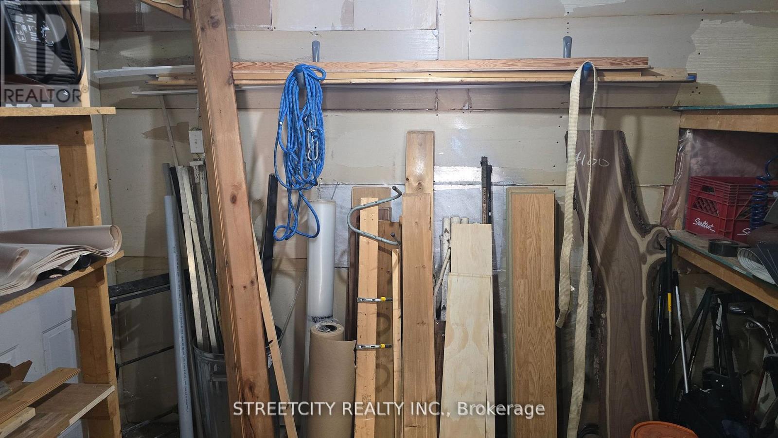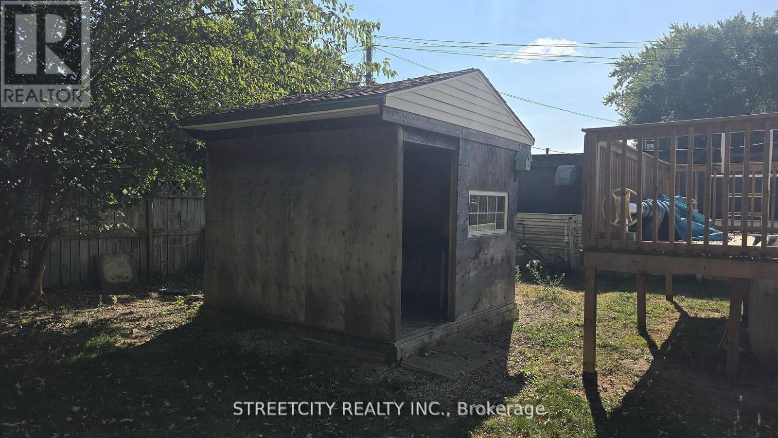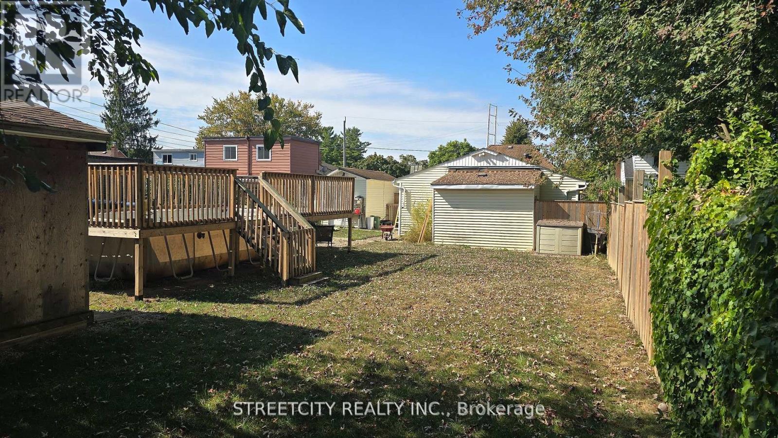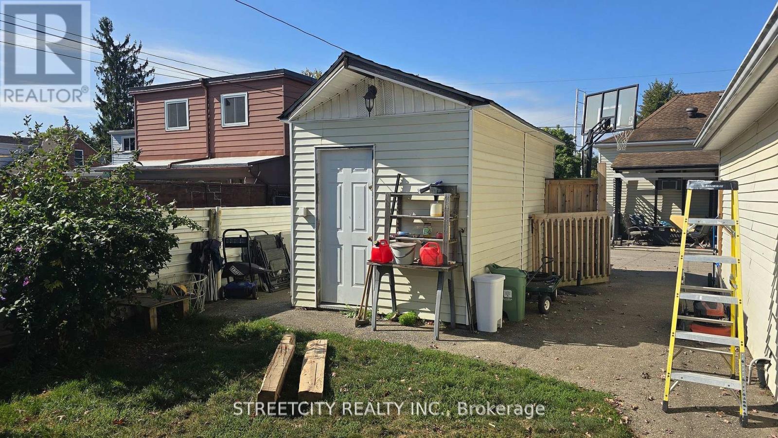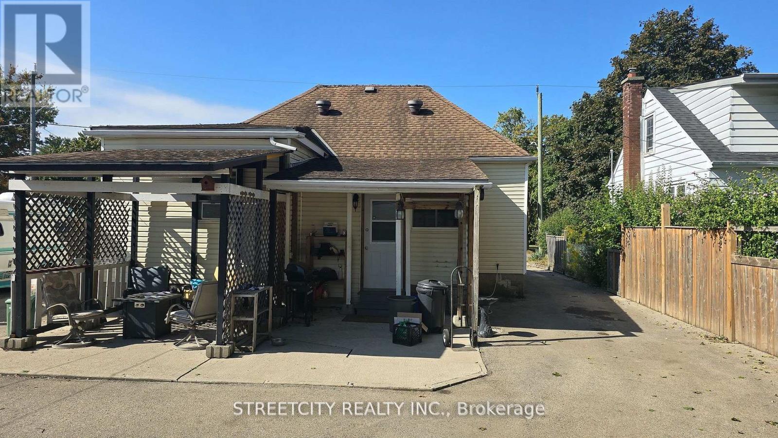244 Vancouver Street, London East (East H), Ontario N5W 4R8 (28954952)
244 Vancouver Street London East, Ontario N5W 4R8
$399,000
Opportunity Knocks! Sweat Equity Potential for First-Time Buyers or Savvy Investors Unlock the potential in this charming 2-bedroom, 1.5-bath bungalow, nestled on nearly a quarter-acre of land in a prime location. Whether you're a first-time home buyer looking to build equity, a retiree downsizing with room to tinker, or an investor seeking solid rental income,this property delivers!The home offers a functional layout with a spacious kitchen featuring a gas stove and plenty of cupboard space. Two generously sized bedrooms one with attic access for extra storage, and a 4-piece bathroom with main floor laundry add to the convenience. A cozy living room is perfect for movie nights, while the front room is ideal as a home office or reading nook. Downstairs, the spray-foamed lower level (with lower ceilings) offers space for a playroom, hobby area, or additional storage, plus a 2-piece bathroom. But here's where the value really shines the oversized two-car garage/workshop is a dream for woodworkers, mechanics, or potential renters. With two driveways and parking for up to 8 vehicles, there's space for tenants, guests, or extra toys. Outside, enjoy a covered patio, fully fenced backyard, and above-ground pool (approx. 6 years old) plus two storage sheds for tools and gear. This property offers the perfect canvas for updates and improvements, making it a smart investment for those willing to roll up their sleeves and build equity. With potential to rent both the house and garage separately, this is a must-see opportunity in todays market! (id:60297)
Property Details
| MLS® Number | X12446514 |
| Property Type | Single Family |
| Community Name | East H |
| AmenitiesNearBy | Park |
| EquipmentType | Water Heater |
| ParkingSpaceTotal | 10 |
| PoolType | Above Ground Pool |
| RentalEquipmentType | Water Heater |
| Structure | Deck, Patio(s), Porch, Shed, Workshop |
Building
| BathroomTotal | 2 |
| BedroomsAboveGround | 2 |
| BedroomsTotal | 2 |
| Age | 51 To 99 Years |
| Appliances | Dishwasher, Dryer, Stove, Washer, Refrigerator |
| ArchitecturalStyle | Bungalow |
| BasementType | Partial |
| ConstructionStyleAttachment | Detached |
| CoolingType | Central Air Conditioning |
| ExteriorFinish | Aluminum Siding, Vinyl Siding |
| FoundationType | Block |
| HalfBathTotal | 1 |
| HeatingFuel | Natural Gas |
| HeatingType | Forced Air |
| StoriesTotal | 1 |
| SizeInterior | 700 - 1100 Sqft |
| Type | House |
| UtilityWater | Municipal Water |
Parking
| Detached Garage | |
| Garage |
Land
| Acreage | No |
| FenceType | Fully Fenced, Fenced Yard |
| LandAmenities | Park |
| Sewer | Sanitary Sewer |
| SizeDepth | 194 Ft |
| SizeFrontage | 50 Ft |
| SizeIrregular | 50 X 194 Ft |
| SizeTotalText | 50 X 194 Ft|under 1/2 Acre |
| ZoningDescription | R1-7 |
Rooms
| Level | Type | Length | Width | Dimensions |
|---|---|---|---|---|
| Lower Level | Bathroom | Measurements not available | ||
| Main Level | Kitchen | 5.88 m | 3.5 m | 5.88 m x 3.5 m |
| Main Level | Living Room | 4.99 m | 3.48 m | 4.99 m x 3.48 m |
| Main Level | Office | 4.47 m | 2.45 m | 4.47 m x 2.45 m |
| Main Level | Primary Bedroom | 3.43 m | 3.4 m | 3.43 m x 3.4 m |
| Main Level | Bedroom 2 | 3.5 m | 3.4 m | 3.5 m x 3.4 m |
| Main Level | Bathroom | Measurements not available |
https://www.realtor.ca/real-estate/28954952/244-vancouver-street-london-east-east-h-east-h
Interested?
Contact us for more information
Jeff West
Salesperson
THINKING OF SELLING or BUYING?
We Get You Moving!
Contact Us

About Steve & Julia
With over 40 years of combined experience, we are dedicated to helping you find your dream home with personalized service and expertise.
© 2025 Wiggett Properties. All Rights Reserved. | Made with ❤️ by Jet Branding
