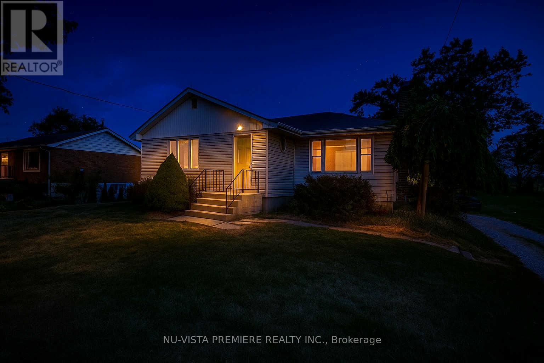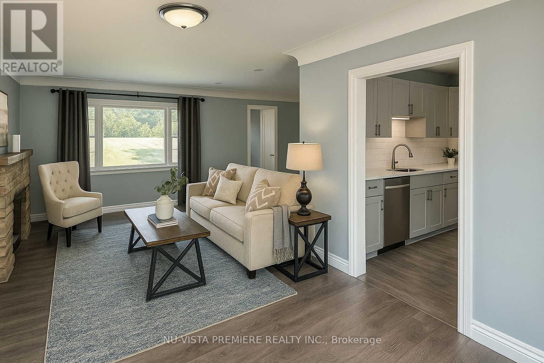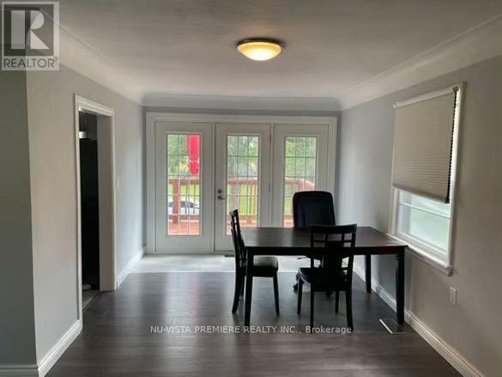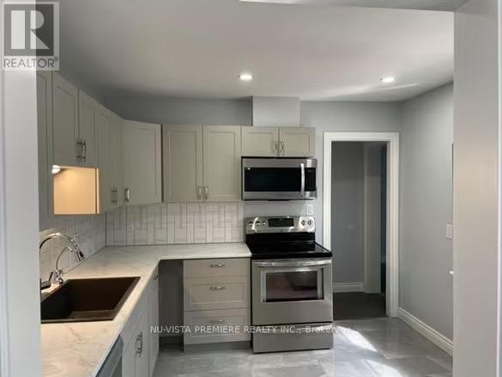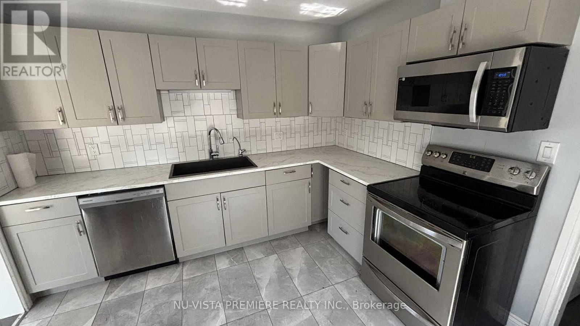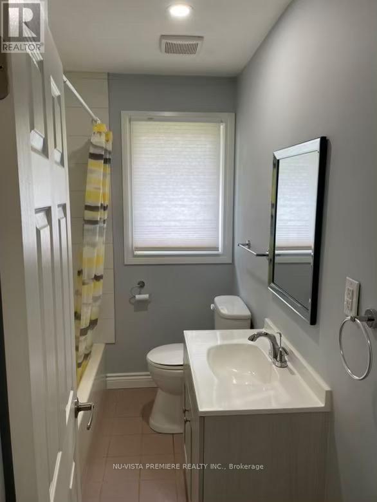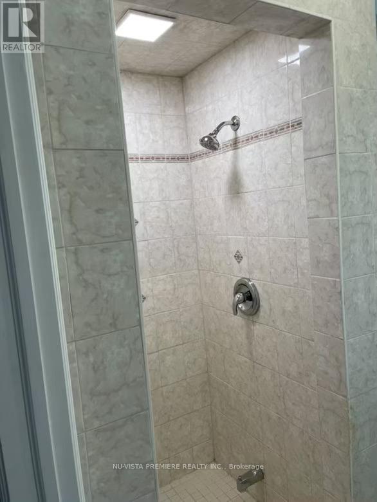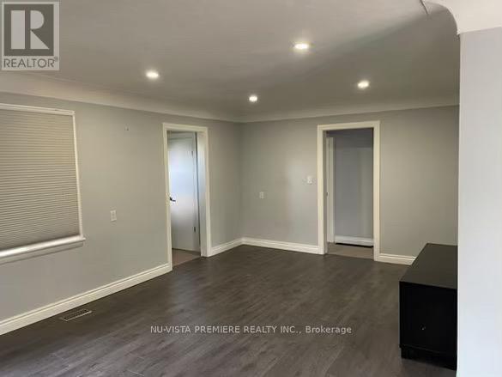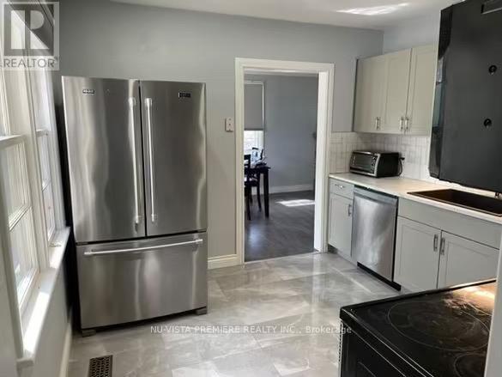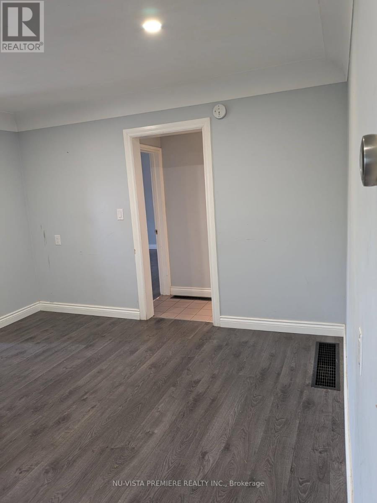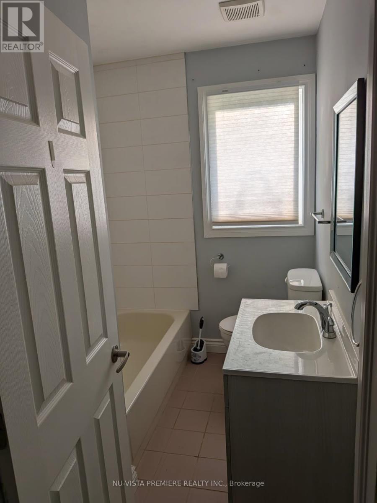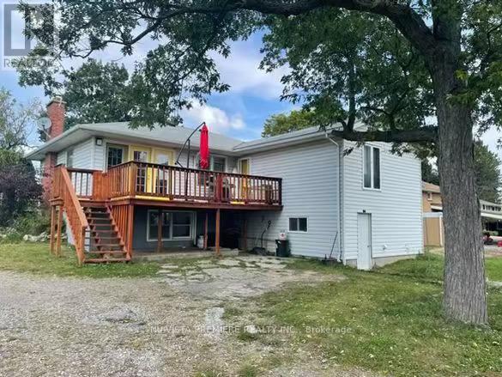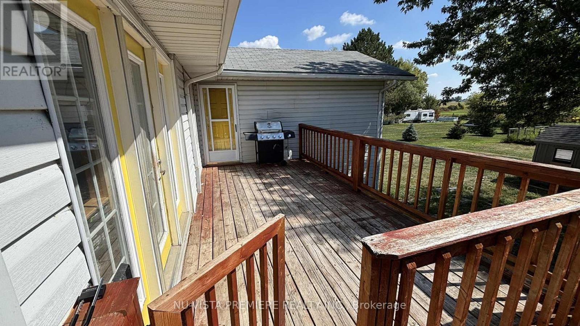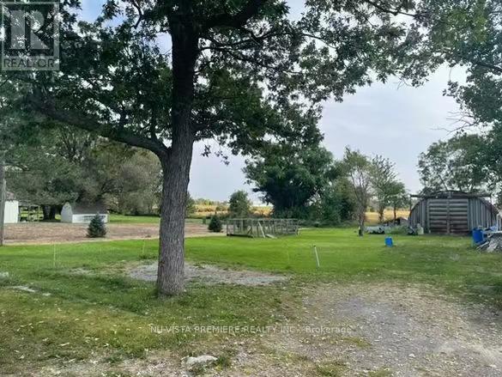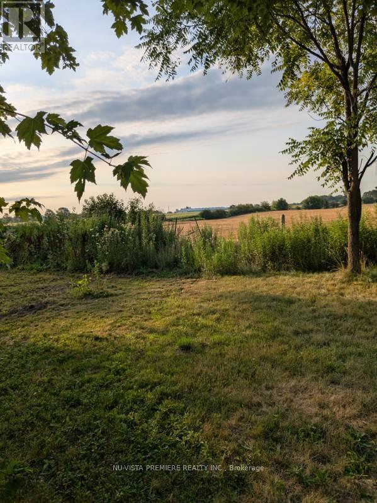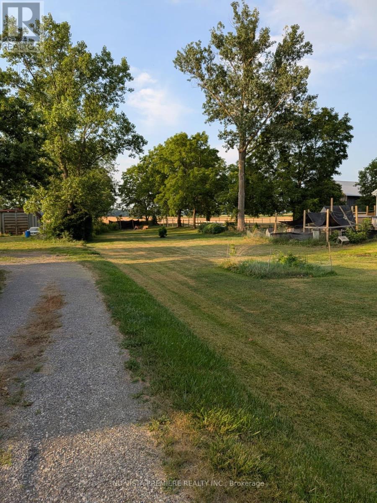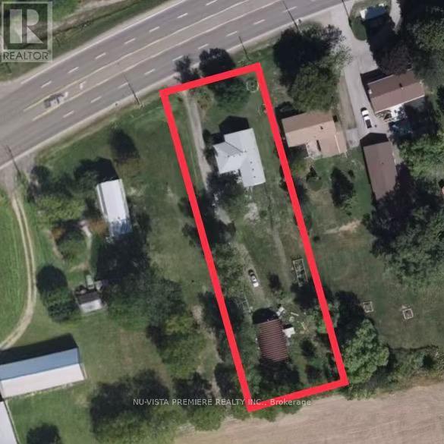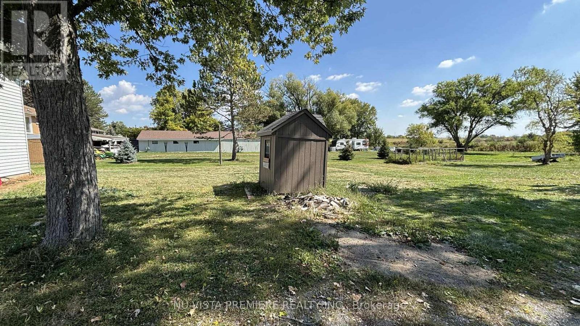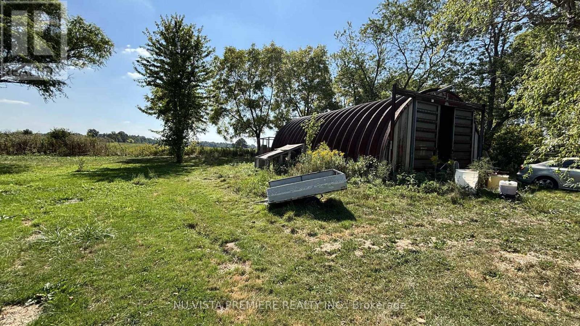2448 Wilson Street W, Hamilton, Ontario L0R 1L0 (28567017)
2448 Wilson Street W Hamilton, Ontario L0R 1L0
$900,000
Peaceful country living just minutes from the city! Welcome to 2448 Wilson Street West! A charming and versatile backsplit home nestled on a sprawling 26,285 sq ft lot, just 20 minutes from downtown Hamilton and only 2 minutes to Highway 403. It's the perfect blend of rural tranquility and urban convenience! This well-maintained country home offers the space, freedom, and functionality today's buyers crave. Whether you're a hobbyist, tradesperson, or simply looking for room to breathe, this property has it all. A massive Quonset building ideal for a workshop, storage, or home-based business. Clean, reliable well water. An up-to-date septic system. Plenty of land with endless potential for gardening, recreation, or future expansion. Surrounded by peaceful nature and wide-open skies, 2448 Wilson St W is more than just a home it's a lifestyle. With room to grow and space to create, this property offers the rare opportunity to live the country dream without sacrificing access to the city. Don't miss your chance to own this one-of-a-kind rural gem! (id:60297)
Property Details
| MLS® Number | X12266866 |
| Property Type | Single Family |
| Neigbourhood | Alberton South |
| Community Name | Rural Ancaster |
| Features | Sump Pump |
| ParkingSpaceTotal | 4 |
Building
| BathroomTotal | 2 |
| BedroomsAboveGround | 3 |
| BedroomsTotal | 3 |
| Appliances | Water Heater, Dishwasher, Dryer, Microwave, Stove, Washer, Refrigerator |
| BasementDevelopment | Unfinished |
| BasementType | N/a (unfinished) |
| ConstructionStyleAttachment | Detached |
| ConstructionStyleSplitLevel | Backsplit |
| CoolingType | Central Air Conditioning |
| ExteriorFinish | Vinyl Siding |
| FireplacePresent | Yes |
| FoundationType | Concrete |
| HeatingFuel | Natural Gas |
| HeatingType | Forced Air |
| SizeInterior | 1100 - 1500 Sqft |
| Type | House |
Parking
| Detached Garage | |
| Garage |
Land
| Acreage | No |
| Sewer | Septic System |
| SizeDepth | 329 Ft ,3 In |
| SizeFrontage | 85 Ft |
| SizeIrregular | 85 X 329.3 Ft |
| SizeTotalText | 85 X 329.3 Ft |
Rooms
| Level | Type | Length | Width | Dimensions |
|---|---|---|---|---|
| Basement | Other | 7 m | 2.1 m | 7 m x 2.1 m |
| Basement | Other | 3.5 m | 2 m | 3.5 m x 2 m |
| Basement | Other | 6 m | 6 m | 6 m x 6 m |
| Basement | Laundry Room | 7 m | 3 m | 7 m x 3 m |
| Main Level | Foyer | 2.1 m | 1.5 m | 2.1 m x 1.5 m |
| Main Level | Other | 5.1 m | 4.8 m | 5.1 m x 4.8 m |
| Main Level | Living Room | 7 m | 3 m | 7 m x 3 m |
| Main Level | Primary Bedroom | 3 m | 3.6 m | 3 m x 3.6 m |
| Main Level | Bedroom 2 | 3.4 m | 4 m | 3.4 m x 4 m |
| Main Level | Bedroom 3 | 10 m | 10 m | 10 m x 10 m |
| Main Level | Bathroom | 2.4 m | 1.7 m | 2.4 m x 1.7 m |
| Main Level | Bathroom | 1.8 m | 2 m | 1.8 m x 2 m |
| Main Level | Kitchen | 3.3 m | 3.3 m | 3.3 m x 3.3 m |
https://www.realtor.ca/real-estate/28567017/2448-wilson-street-w-hamilton-rural-ancaster
Interested?
Contact us for more information
Ryan Hollenbeck
Salesperson
THINKING OF SELLING or BUYING?
We Get You Moving!
Contact Us

About Steve & Julia
With over 40 years of combined experience, we are dedicated to helping you find your dream home with personalized service and expertise.
© 2025 Wiggett Properties. All Rights Reserved. | Made with ❤️ by Jet Branding
