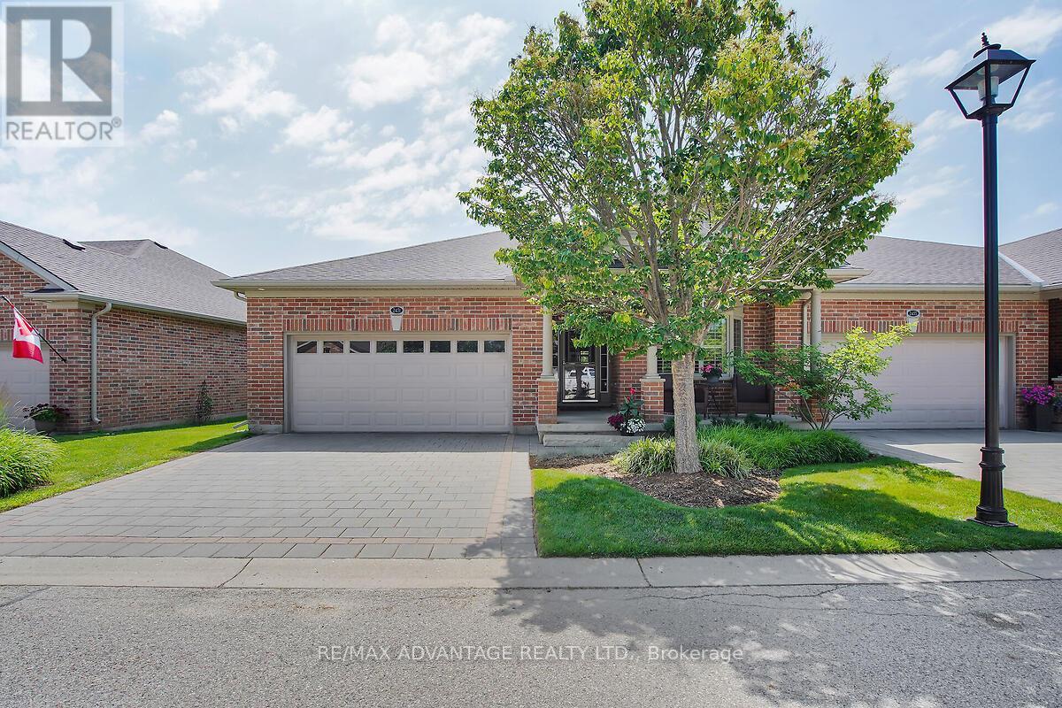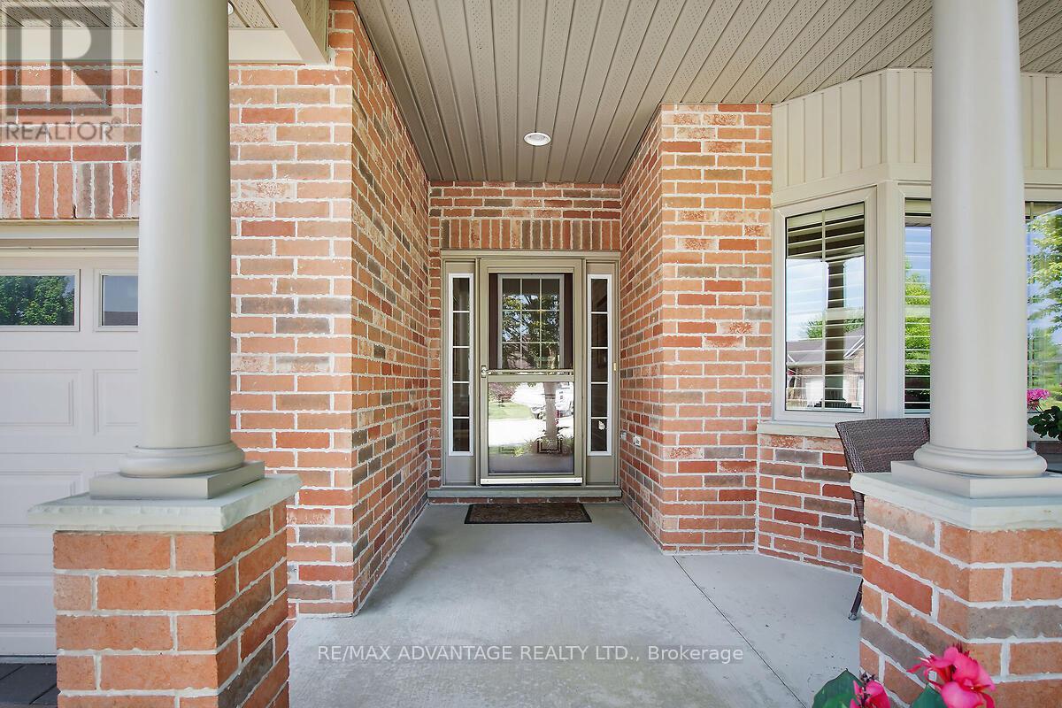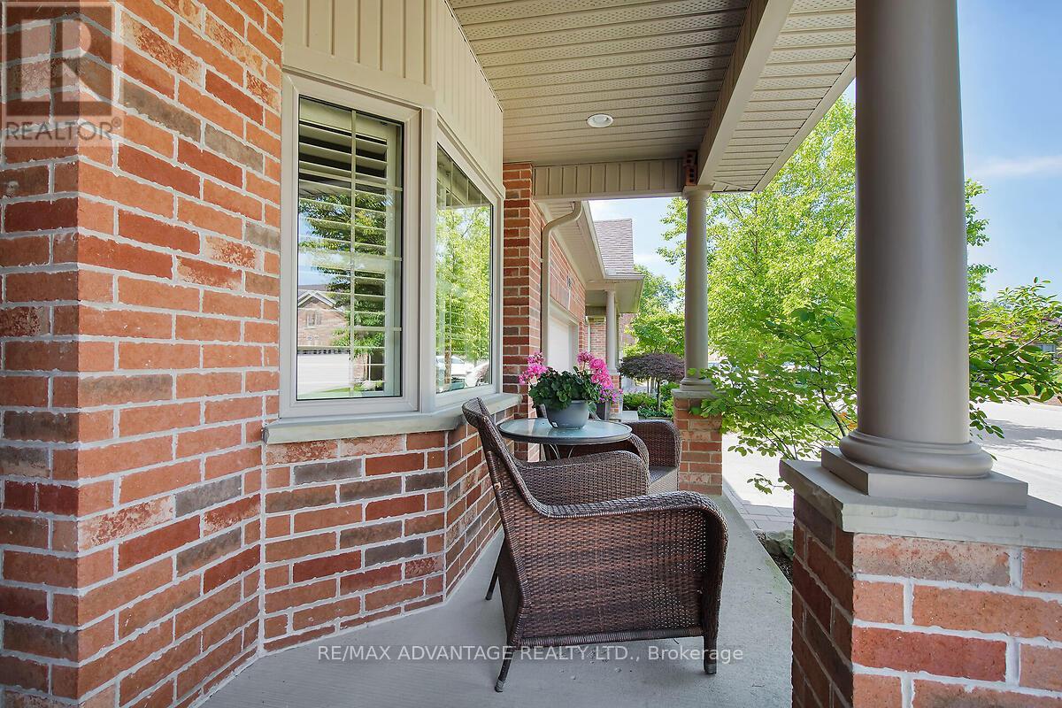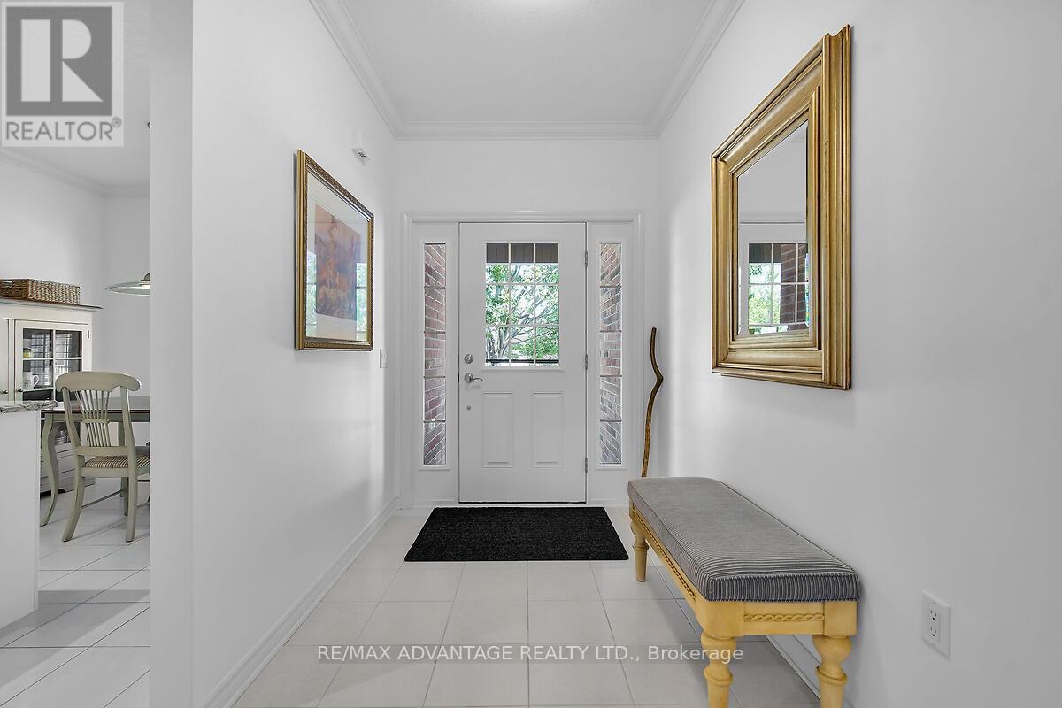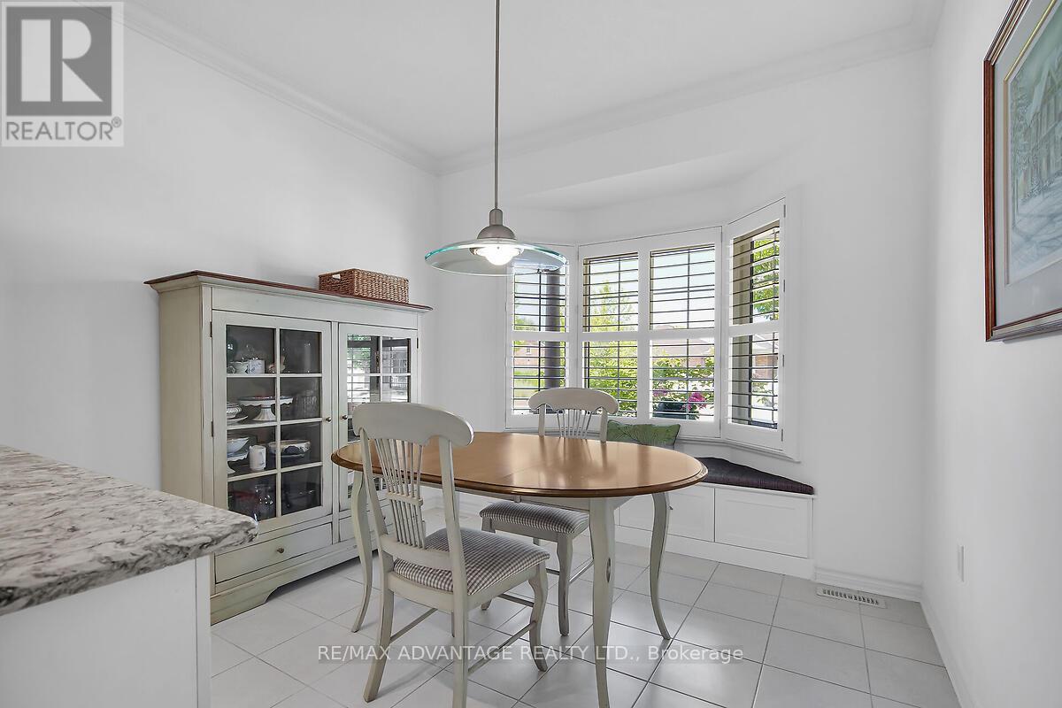2451 Marlene Stewart Street, London South (South A), Ontario N6K 5R3 (28566878)
2451 Marlene Stewart Street London South, Ontario N6K 5R3
$689,900
Welcome to Luxury Living in Riverbend Golf Community! Tucked away in West London's prestigious Riverbend enclave, this stunning 2+1 bedroom ranch-style villa offers the perfect blend of elegance, privacy, and low-maintenance living. Ideal for professionals, retirees, or discerning downsizers, this gorgeous home boasts a private double driveway and attached double garage conveniently located on quiet court with minimal traffic for added peace and quiet.Step inside to discover a thoughtfully designed main floor featuring a bright, spacious kitchen with dinette and charming bay window that floods the space with natural light. The living area with fireplace seamlessly flows into a beautiful screened-in porch/sunroom, offering the perfect space to enjoy morning coffee or unwind while overlooking the professionally landscaped backyard.The fully finished lower level extends your living space with a third bedroom, full bathroom, and an abundance of storage, ideal for guests or hobbies. Don't miss your chance to join one of London's most sought-after communities, just steps from Riverbend Golf Course, scenic walking trails, shopping, and all amenities. Carefree living, timeless design, and a premier location. This one checks all the boxes. Monthly land lease is $368.04 and monthly maintenance fee of $608.61 includes 24 hour concierge at the entrance gate, lawn maintenance, snow removal and clubhouse privileges. Villa association fee of $500 annually. (id:60297)
Property Details
| MLS® Number | X12266738 |
| Property Type | Single Family |
| Community Name | South A |
| AmenitiesNearBy | Golf Nearby, Public Transit |
| ParkingSpaceTotal | 4 |
| Structure | Patio(s), Porch |
Building
| BathroomTotal | 3 |
| BedroomsAboveGround | 2 |
| BedroomsBelowGround | 1 |
| BedroomsTotal | 3 |
| Amenities | Fireplace(s), Security/concierge |
| Appliances | Water Heater |
| ArchitecturalStyle | Bungalow |
| BasementDevelopment | Finished |
| BasementType | Full (finished) |
| ConstructionStyleAttachment | Attached |
| CoolingType | Central Air Conditioning, Air Exchanger |
| ExteriorFinish | Brick |
| FireplacePresent | Yes |
| FireplaceTotal | 2 |
| FoundationType | Concrete |
| HeatingFuel | Natural Gas |
| HeatingType | Forced Air |
| StoriesTotal | 1 |
| SizeInterior | 1500 - 2000 Sqft |
| Type | Row / Townhouse |
| UtilityWater | Municipal Water |
Parking
| Attached Garage | |
| Garage |
Land
| Acreage | No |
| LandAmenities | Golf Nearby, Public Transit |
| LandscapeFeatures | Landscaped |
| Sewer | Sanitary Sewer |
| SizeDepth | 92 Ft ,2 In |
| SizeFrontage | 46 Ft ,3 In |
| SizeIrregular | 46.3 X 92.2 Ft |
| SizeTotalText | 46.3 X 92.2 Ft |
Rooms
| Level | Type | Length | Width | Dimensions |
|---|---|---|---|---|
| Basement | Bedroom 3 | 4.03 m | 3.78 m | 4.03 m x 3.78 m |
| Basement | Utility Room | 10.15 m | 4.94 m | 10.15 m x 4.94 m |
| Basement | Recreational, Games Room | 8.97 m | 7.22 m | 8.97 m x 7.22 m |
| Main Level | Foyer | 3.27 m | 1.9 m | 3.27 m x 1.9 m |
| Main Level | Kitchen | 3.5 m | 3.1 m | 3.5 m x 3.1 m |
| Main Level | Eating Area | 3.1 m | 2.55 m | 3.1 m x 2.55 m |
| Main Level | Dining Room | 4.87 m | 3.34 m | 4.87 m x 3.34 m |
| Main Level | Family Room | 4.86 m | 4.3 m | 4.86 m x 4.3 m |
| Main Level | Primary Bedroom | 4.64 m | 3.79 m | 4.64 m x 3.79 m |
| Main Level | Bedroom 2 | 3.65 m | 3.38 m | 3.65 m x 3.38 m |
| Main Level | Sunroom | 4.75 m | 3.33 m | 4.75 m x 3.33 m |
| Main Level | Laundry Room | 2.88 m | 1.84 m | 2.88 m x 1.84 m |
https://www.realtor.ca/real-estate/28566878/2451-marlene-stewart-street-london-south-south-a-south-a
Interested?
Contact us for more information
Jesse Robinson
Broker
151 Pine Valley Blvd.
London, Ontario N6K 3T6
Leah Robinson
Broker
151 Pine Valley Blvd.
London, Ontario N6K 3T6
THINKING OF SELLING or BUYING?
We Get You Moving!
Contact Us

About Steve & Julia
With over 40 years of combined experience, we are dedicated to helping you find your dream home with personalized service and expertise.
© 2025 Wiggett Properties. All Rights Reserved. | Made with ❤️ by Jet Branding
