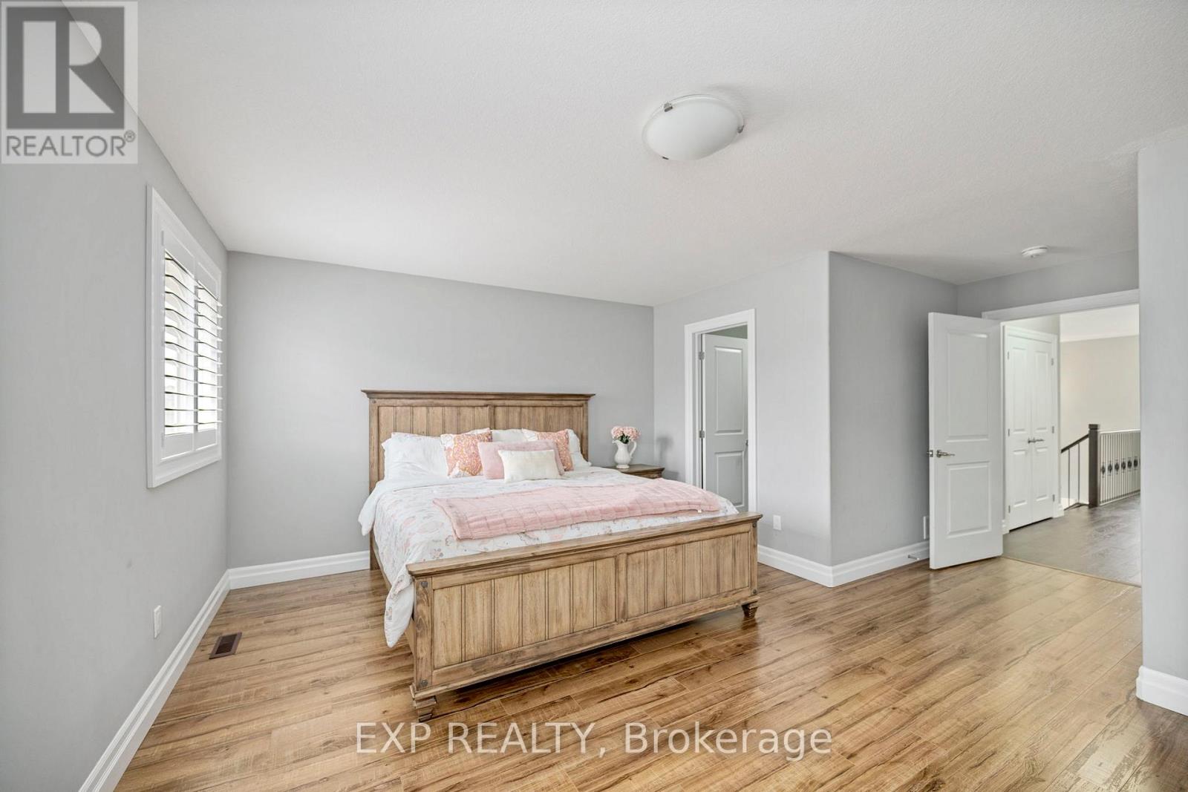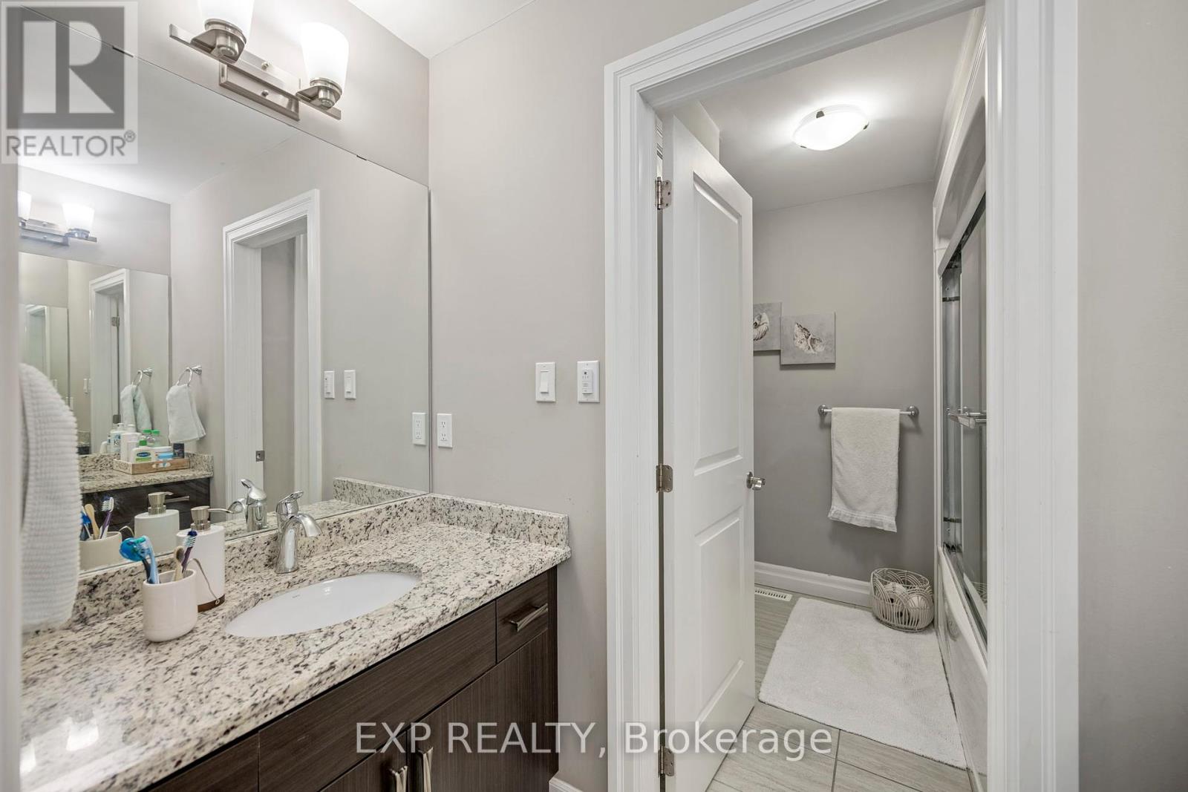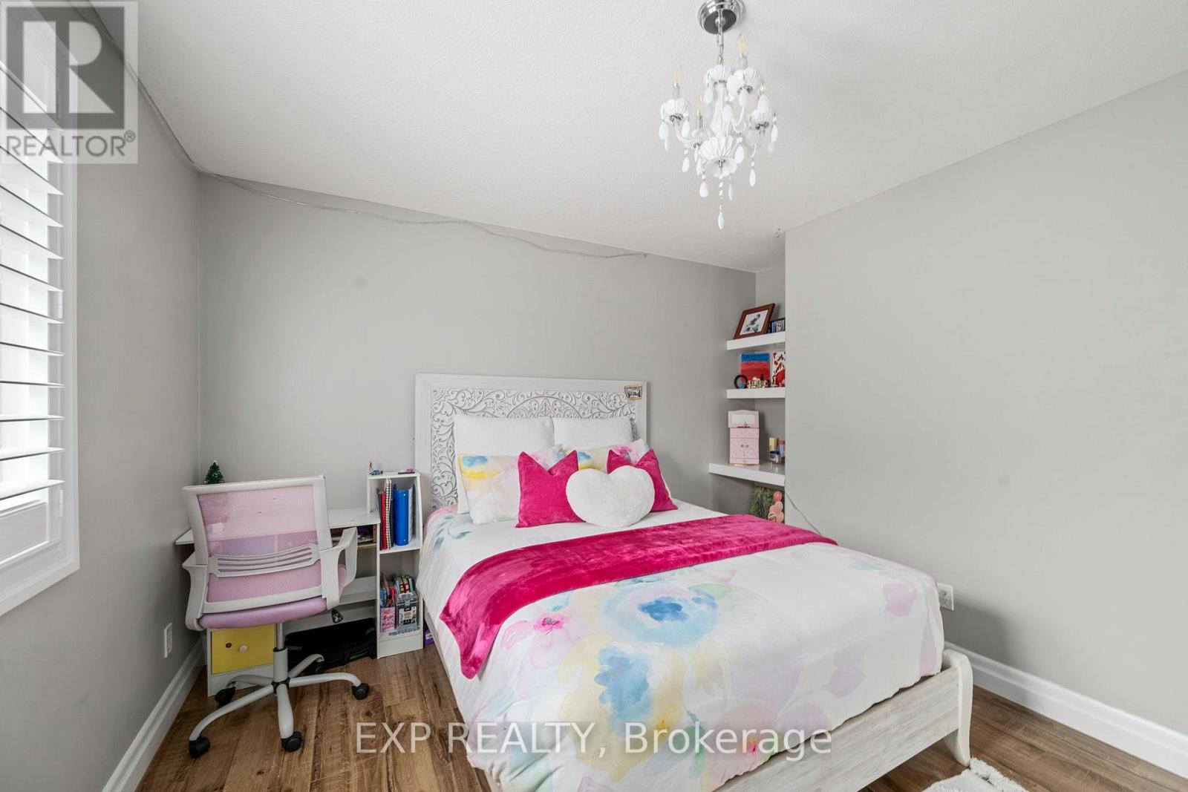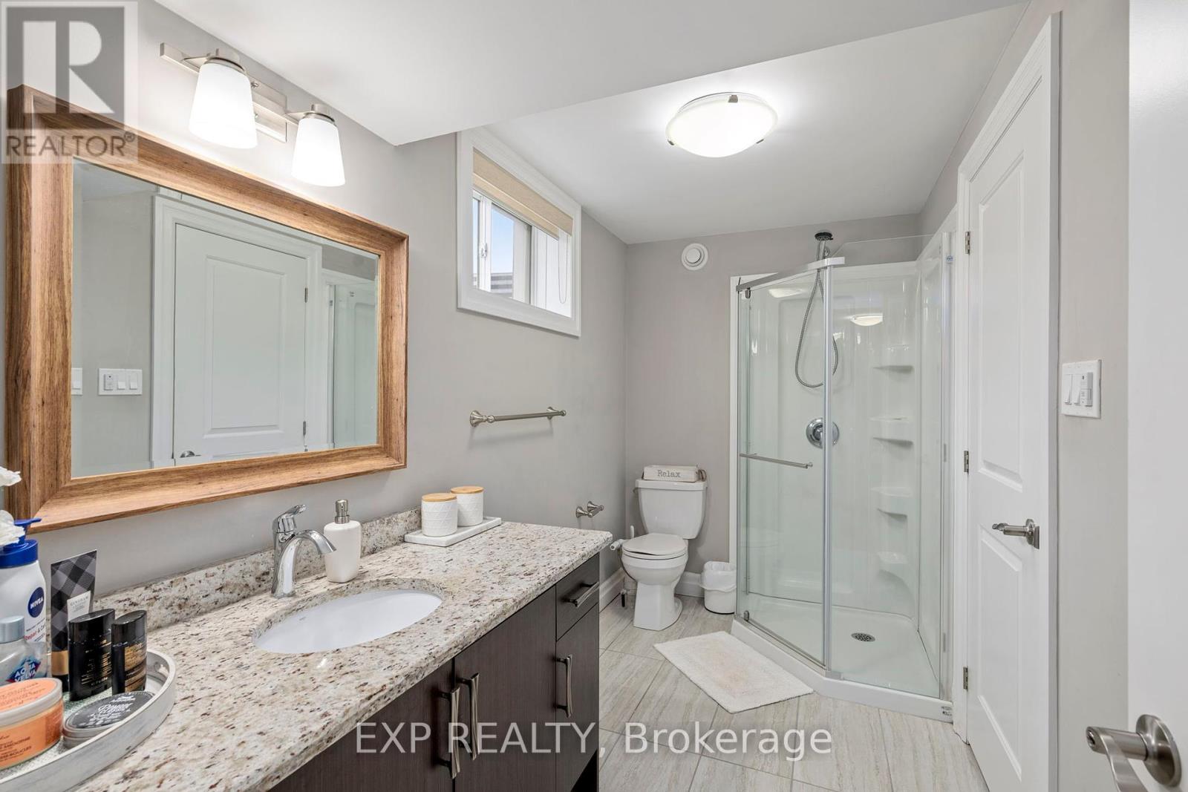2452 Leeds Crossing Crescent, London South (South U), Ontario N6M 0G3 (28103439)
2452 Leeds Crossing Crescent London South, Ontario N6M 0G3
$999,999
This stunning 4+1 bedroom, 3.5 bathroom home built by Richfield Custom Homes sits on a premium corner lot in a prime location just minutes from shopping, the highway, and a fantastic sports park! Thoughtfully upgraded throughout, this home offers 9-foot ceilings, oversized windows, engineered hardwood, and tile flooring on the main level.The spacious open-concept living area is warm and inviting, featuring a gas fireplace and a chefs kitchen with granite countertops, upgraded cabinetry, and a large walk-in pantry. A bonus room off the foyer provides the perfect space for a home office, sitting room, or formal dining area. The mudroom off the garage adds extra convenience for busy families.Upstairs, the primary suite is a private retreat with a walk-in closet and a spa-like ensuite featuring a freestanding tub, walk-in shower, and double vanity. Three additional spacious bedrooms offer flexibility for family and guests, while the main bathroom includes a double vanity with a separate toilet and shower area for added convenience. Second-floor laundry makes daily chores a breeze!The fully finished basement expands your living space with a fifth bedroom, full bathroom, and a large rec room perfect for a home gym, playroom, or media space.Step outside to the fully fenced backyard, where a deck off the dining area makes summer entertaining effortless. The sellers will truly miss their spacious kitchen, walk-in pantry, and luxurious primary suite. (id:60297)
Open House
This property has open houses!
2:00 pm
Ends at:4:00 pm
Property Details
| MLS® Number | X12054690 |
| Property Type | Single Family |
| Community Name | South U |
| AmenitiesNearBy | Park |
| EquipmentType | Water Heater |
| Features | Wooded Area, Flat Site, Sump Pump |
| ParkingSpaceTotal | 4 |
| RentalEquipmentType | Water Heater |
Building
| BathroomTotal | 4 |
| BedroomsAboveGround | 4 |
| BedroomsBelowGround | 1 |
| BedroomsTotal | 5 |
| Age | 6 To 15 Years |
| Amenities | Fireplace(s) |
| Appliances | Dishwasher, Dryer, Stove, Washer, Window Coverings, Refrigerator |
| BasementDevelopment | Finished |
| BasementType | Full (finished) |
| ConstructionStyleAttachment | Detached |
| CoolingType | Central Air Conditioning, Ventilation System |
| ExteriorFinish | Brick, Vinyl Siding |
| FireProtection | Smoke Detectors |
| FireplacePresent | Yes |
| FireplaceTotal | 1 |
| FoundationType | Poured Concrete |
| HalfBathTotal | 1 |
| HeatingFuel | Natural Gas |
| HeatingType | Forced Air |
| StoriesTotal | 2 |
| SizeInterior | 2999.975 - 3499.9705 Sqft |
| Type | House |
| UtilityWater | Municipal Water |
Parking
| Attached Garage | |
| Garage |
Land
| Acreage | No |
| LandAmenities | Park |
| Sewer | Sanitary Sewer |
| SizeDepth | 108 Ft ,4 In |
| SizeFrontage | 44 Ft ,3 In |
| SizeIrregular | 44.3 X 108.4 Ft |
| SizeTotalText | 44.3 X 108.4 Ft|under 1/2 Acre |
| SurfaceWater | River/stream |
| ZoningDescription | R1-4(28) |
Rooms
| Level | Type | Length | Width | Dimensions |
|---|---|---|---|---|
| Second Level | Bedroom 4 | 3.15 m | 4.35 m | 3.15 m x 4.35 m |
| Second Level | Bathroom | 2.52 m | 1.93 m | 2.52 m x 1.93 m |
| Second Level | Laundry Room | 3.25 m | 1.71 m | 3.25 m x 1.71 m |
| Second Level | Primary Bedroom | 5.29 m | 5.89 m | 5.29 m x 5.89 m |
| Second Level | Bathroom | 3.85 m | 2.91 m | 3.85 m x 2.91 m |
| Second Level | Bedroom 2 | 3.85 m | 4.1 m | 3.85 m x 4.1 m |
| Second Level | Bedroom 3 | 2.93 m | 3.77 m | 2.93 m x 3.77 m |
| Lower Level | Recreational, Games Room | 5.79 m | 6.39 m | 5.79 m x 6.39 m |
| Lower Level | Bedroom 5 | 3.1 m | 4.42 m | 3.1 m x 4.42 m |
| Lower Level | Utility Room | 4.12 m | 2.59 m | 4.12 m x 2.59 m |
| Lower Level | Bathroom | 1.71 m | 3.47 m | 1.71 m x 3.47 m |
| Lower Level | Other | 2.97 m | 1.71 m | 2.97 m x 1.71 m |
| Main Level | Foyer | 2.58 m | 5.04 m | 2.58 m x 5.04 m |
| Main Level | Living Room | 3.25 m | 3.61 m | 3.25 m x 3.61 m |
| Main Level | Family Room | 4.97 m | 4.69 m | 4.97 m x 4.69 m |
| Main Level | Kitchen | 4.27 m | 3.62 m | 4.27 m x 3.62 m |
| Main Level | Dining Room | 4.27 m | 2.81 m | 4.27 m x 2.81 m |
| Main Level | Bathroom | 1.57 m | 1.63 m | 1.57 m x 1.63 m |
Utilities
| Cable | Installed |
| Sewer | Installed |
Interested?
Contact us for more information
Paisley Smith
Salesperson
380 Wellington Street
London, Ontario N6A 5B5
Georgia Tusch
Broker
380 Wellington Street
London, Ontario N6A 5B5
THINKING OF SELLING or BUYING?
We Get You Moving!
Contact Us

About Steve & Julia
With over 40 years of combined experience, we are dedicated to helping you find your dream home with personalized service and expertise.
© 2025 Wiggett Properties. All Rights Reserved. | Made with ❤️ by Jet Branding

















































