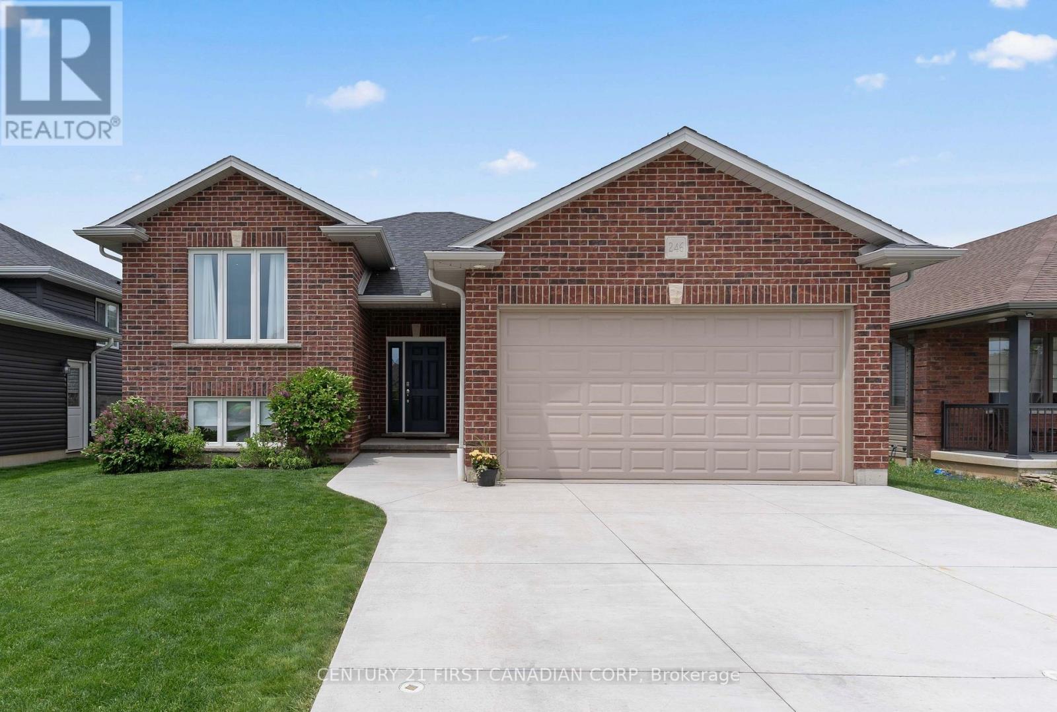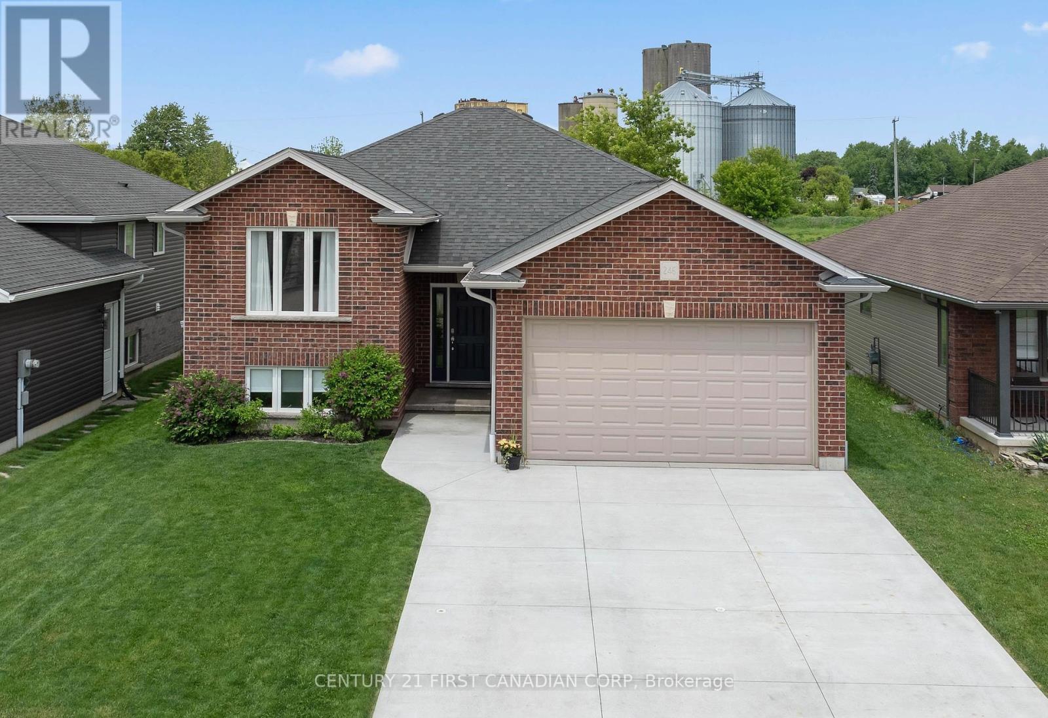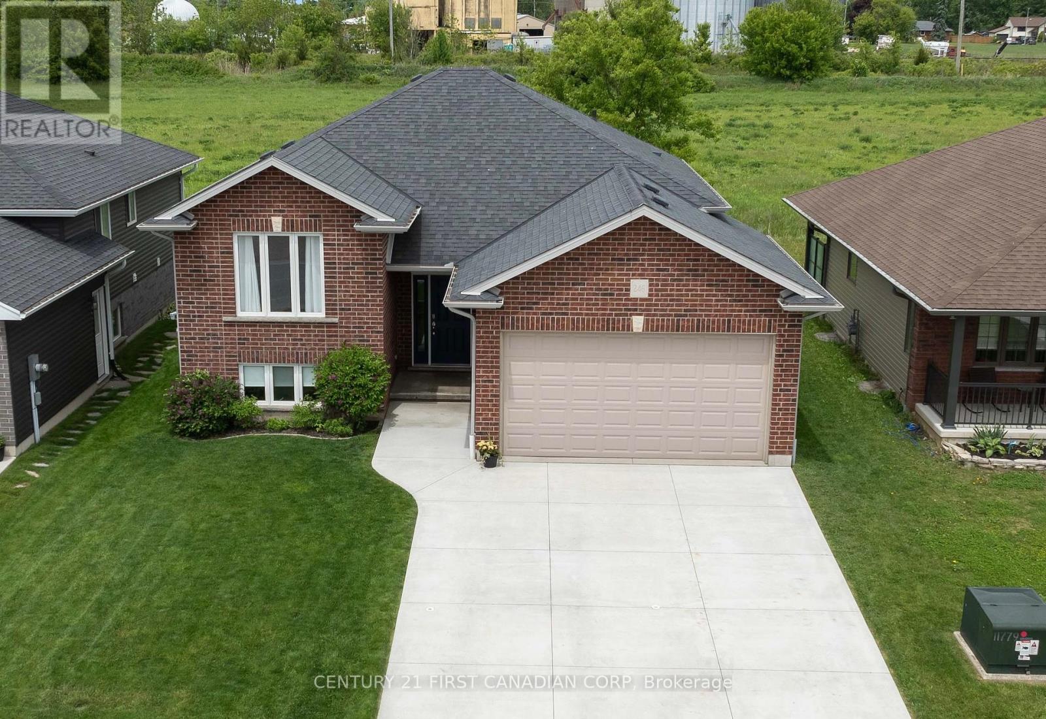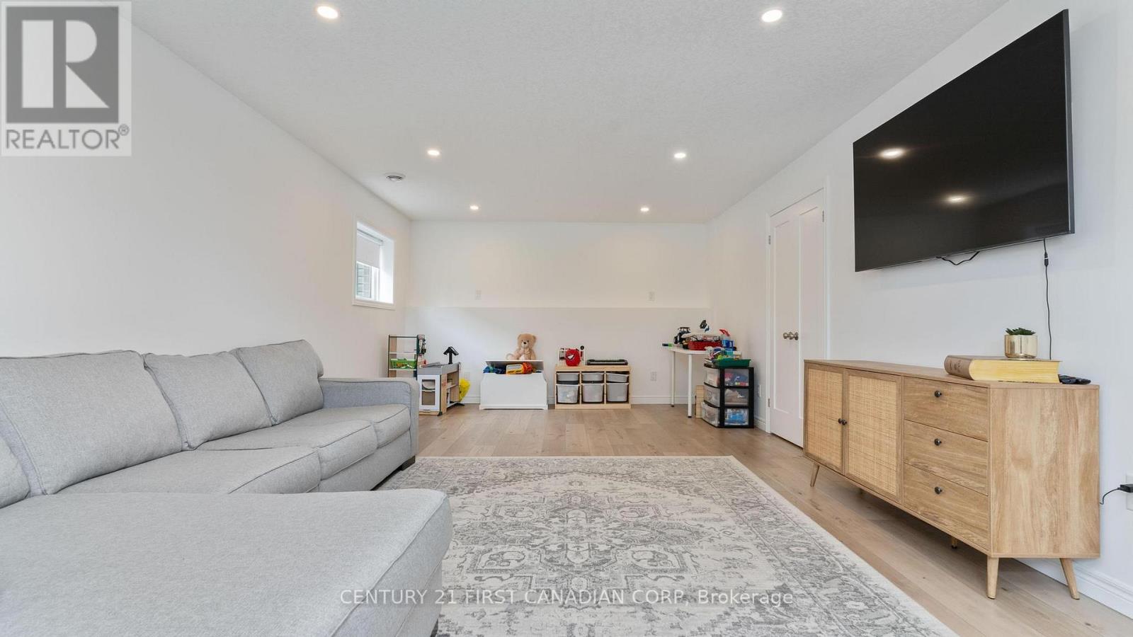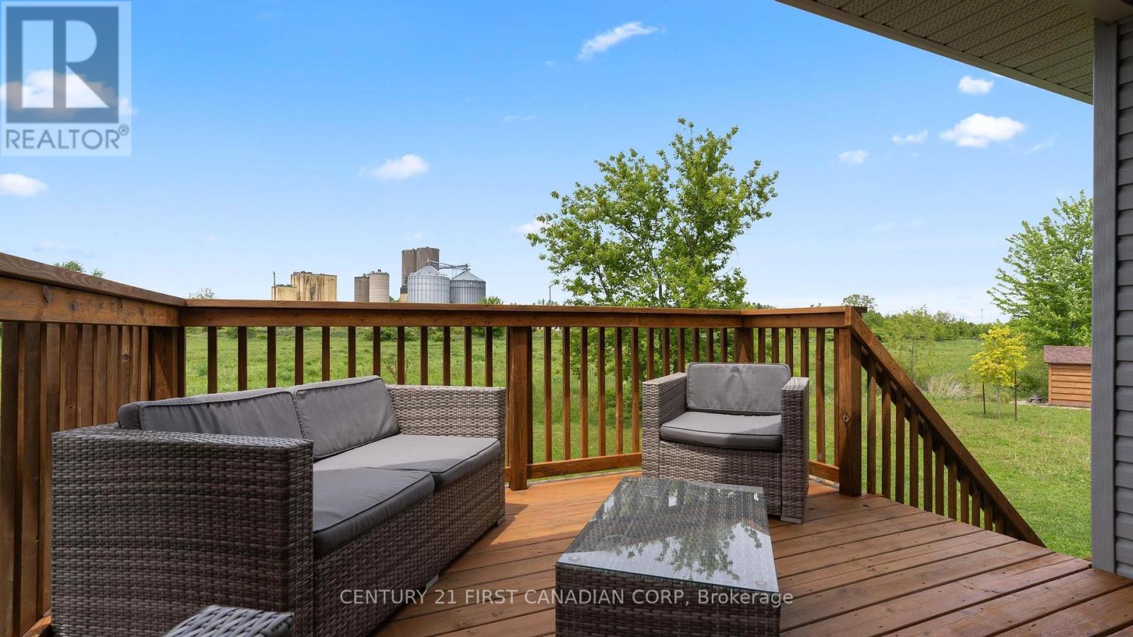246 South Street, Southwest Middlesex (Glencoe), Ontario N0L 1M0 (28380660)
246 South Street Southwest Middlesex, Ontario N0L 1M0
$624,900
Welcome to this beautifully maintained raised bungalow on a quiet street in Glencoe. With a concrete driveway leading to the attached garage, this home offers 3+1 bedrooms and 2 baths, great curb appeal and an inviting interior filled with natural light and a neutral palette. The main level features a spacious family room leading to the open concept dining area and kitchen, which walks out through patio doors to a partially covered deck, perfect for enjoying peaceful views of the meadow beyond. Three spacious bedrooms and a four-piece bath complete the upper level. The finished lower level (2022) includes a luxurious primary suite with a large bedroom, custom walk-through closet, and a deluxe five-piece ensuite featuring a soaker tub, tiled glass shower, and double vanity. Also on the lower level is a huge family room, laundry utility room and plenty of storage. New AC installed in 2024. The backyard is partially fenced, allowing for an open view of the green space behind. Enjoy small-town living with big amenities! Glencoe offers two grocery stores, restaurants, schools, an arena with curling and hockey, and the Four Counties Hospital just minutes away. (id:60297)
Property Details
| MLS® Number | X12179912 |
| Property Type | Single Family |
| Community Name | Glencoe |
| AmenitiesNearBy | Hospital, Park, Schools |
| CommunityFeatures | Community Centre |
| Features | Sump Pump |
| ParkingSpaceTotal | 4 |
| Structure | Porch, Deck |
| ViewType | View |
Building
| BathroomTotal | 2 |
| BedroomsAboveGround | 3 |
| BedroomsBelowGround | 1 |
| BedroomsTotal | 4 |
| Appliances | Dishwasher, Dryer, Microwave, Stove, Washer, Refrigerator |
| ArchitecturalStyle | Raised Bungalow |
| BasementDevelopment | Finished |
| BasementType | Full (finished) |
| ConstructionStyleAttachment | Detached |
| CoolingType | Central Air Conditioning, Air Exchanger |
| ExteriorFinish | Brick, Vinyl Siding |
| FoundationType | Poured Concrete |
| HeatingFuel | Natural Gas |
| HeatingType | Forced Air |
| StoriesTotal | 1 |
| SizeInterior | 700 - 1100 Sqft |
| Type | House |
| UtilityWater | Municipal Water |
Parking
| Attached Garage | |
| Garage |
Land
| Acreage | No |
| LandAmenities | Hospital, Park, Schools |
| LandscapeFeatures | Landscaped |
| Sewer | Sanitary Sewer |
| SizeDepth | 114 Ft ,9 In |
| SizeFrontage | 49 Ft ,10 In |
| SizeIrregular | 49.9 X 114.8 Ft ; 50.02 X 115.17 X 50.02 X 115.17 Ft |
| SizeTotalText | 49.9 X 114.8 Ft ; 50.02 X 115.17 X 50.02 X 115.17 Ft |
| ZoningDescription | R1(2) |
Rooms
| Level | Type | Length | Width | Dimensions |
|---|---|---|---|---|
| Lower Level | Primary Bedroom | 3.66 m | 5.18 m | 3.66 m x 5.18 m |
| Lower Level | Family Room | 4.19 m | 7.7 m | 4.19 m x 7.7 m |
| Main Level | Living Room | 3.81 m | 4.57 m | 3.81 m x 4.57 m |
| Main Level | Dining Room | 3.81 m | 3.01 m | 3.81 m x 3.01 m |
| Main Level | Kitchen | 3.56 m | 3 m | 3.56 m x 3 m |
| Main Level | Bedroom | 2.95 m | 2.95 m | 2.95 m x 2.95 m |
| Main Level | Bedroom | 2.95 m | 2.95 m | 2.95 m x 2.95 m |
| Main Level | Bedroom | 3.66 m | 3.05 m | 3.66 m x 3.05 m |
https://www.realtor.ca/real-estate/28380660/246-south-street-southwest-middlesex-glencoe-glencoe
Interested?
Contact us for more information
Kevin Kingma
Salesperson
Levi Kap
Salesperson
THINKING OF SELLING or BUYING?
We Get You Moving!
Contact Us

About Steve & Julia
With over 40 years of combined experience, we are dedicated to helping you find your dream home with personalized service and expertise.
© 2025 Wiggett Properties. All Rights Reserved. | Made with ❤️ by Jet Branding
