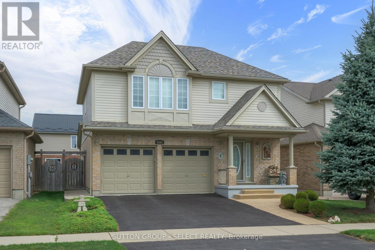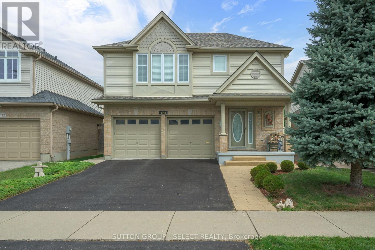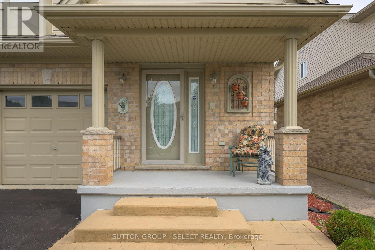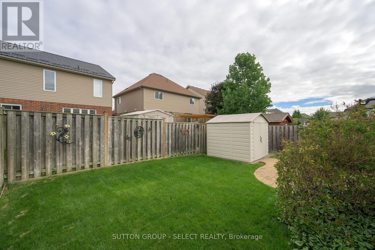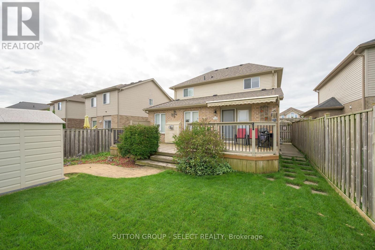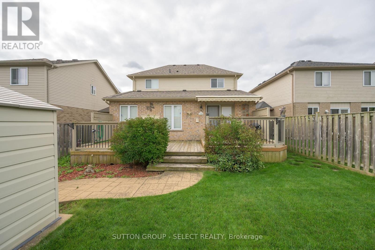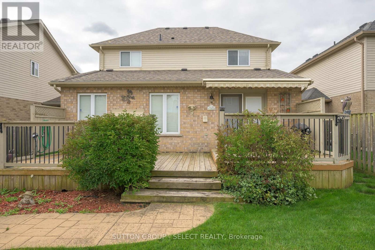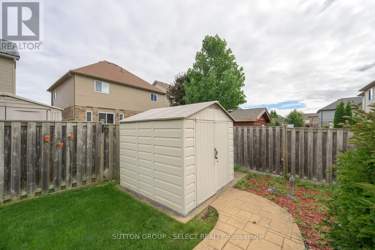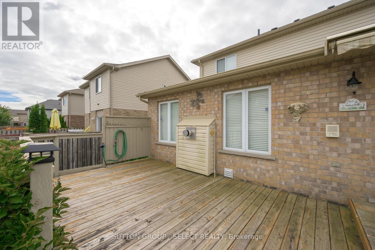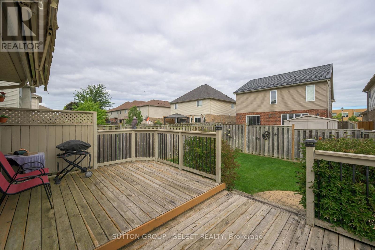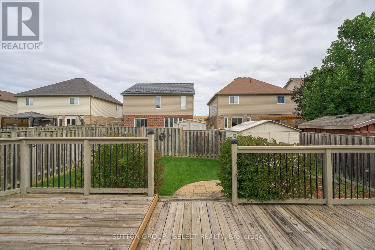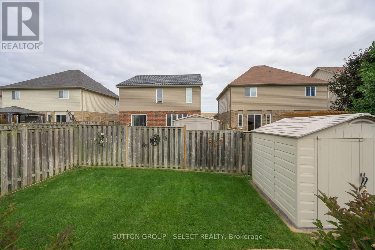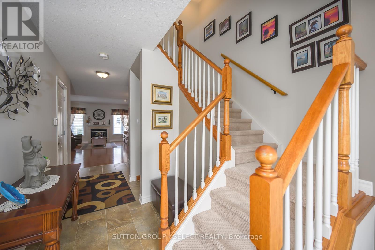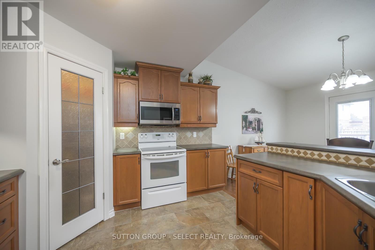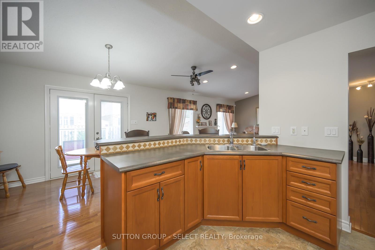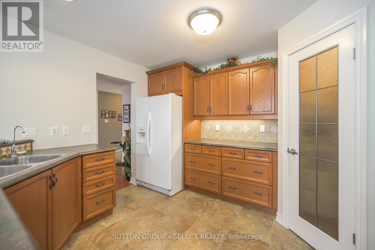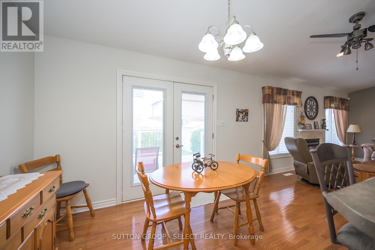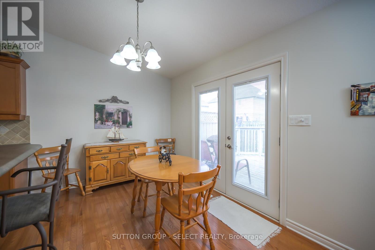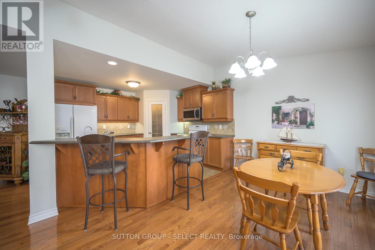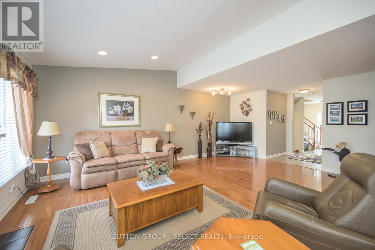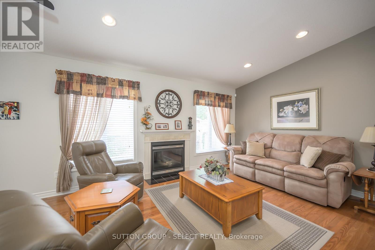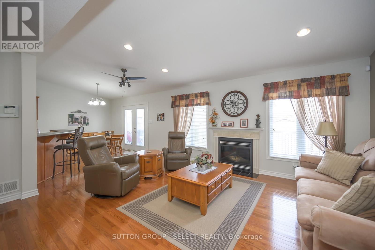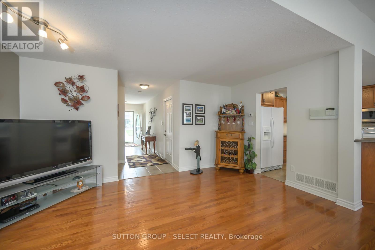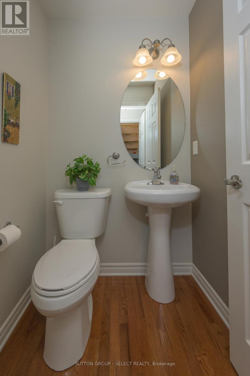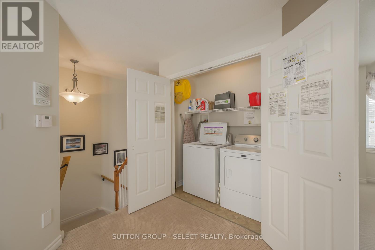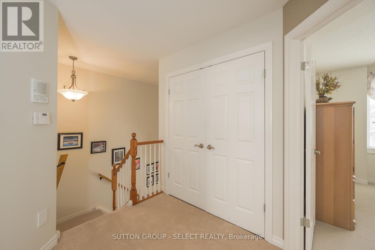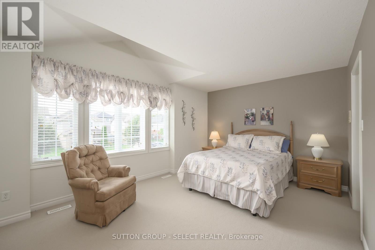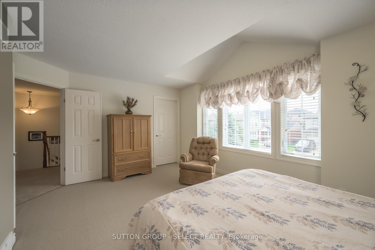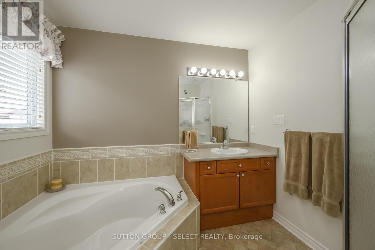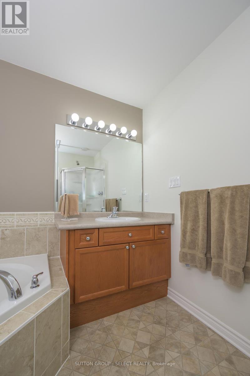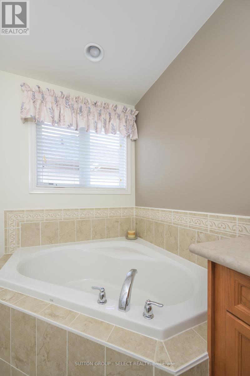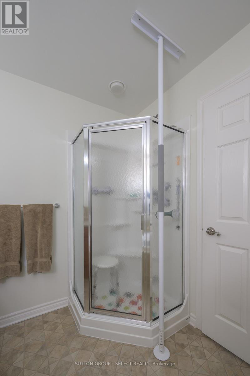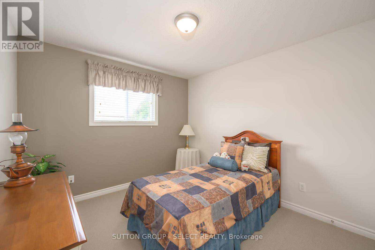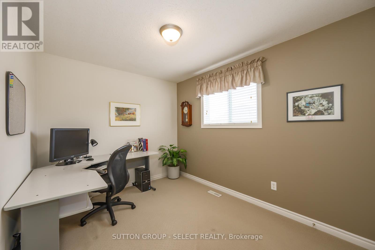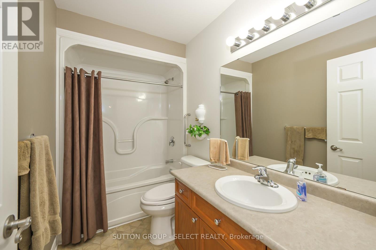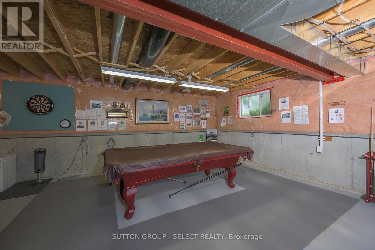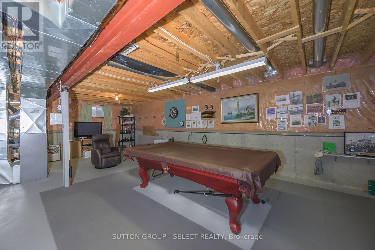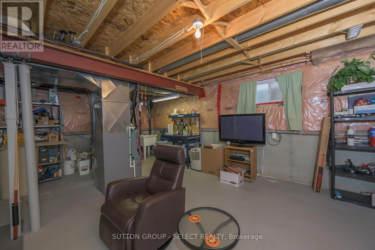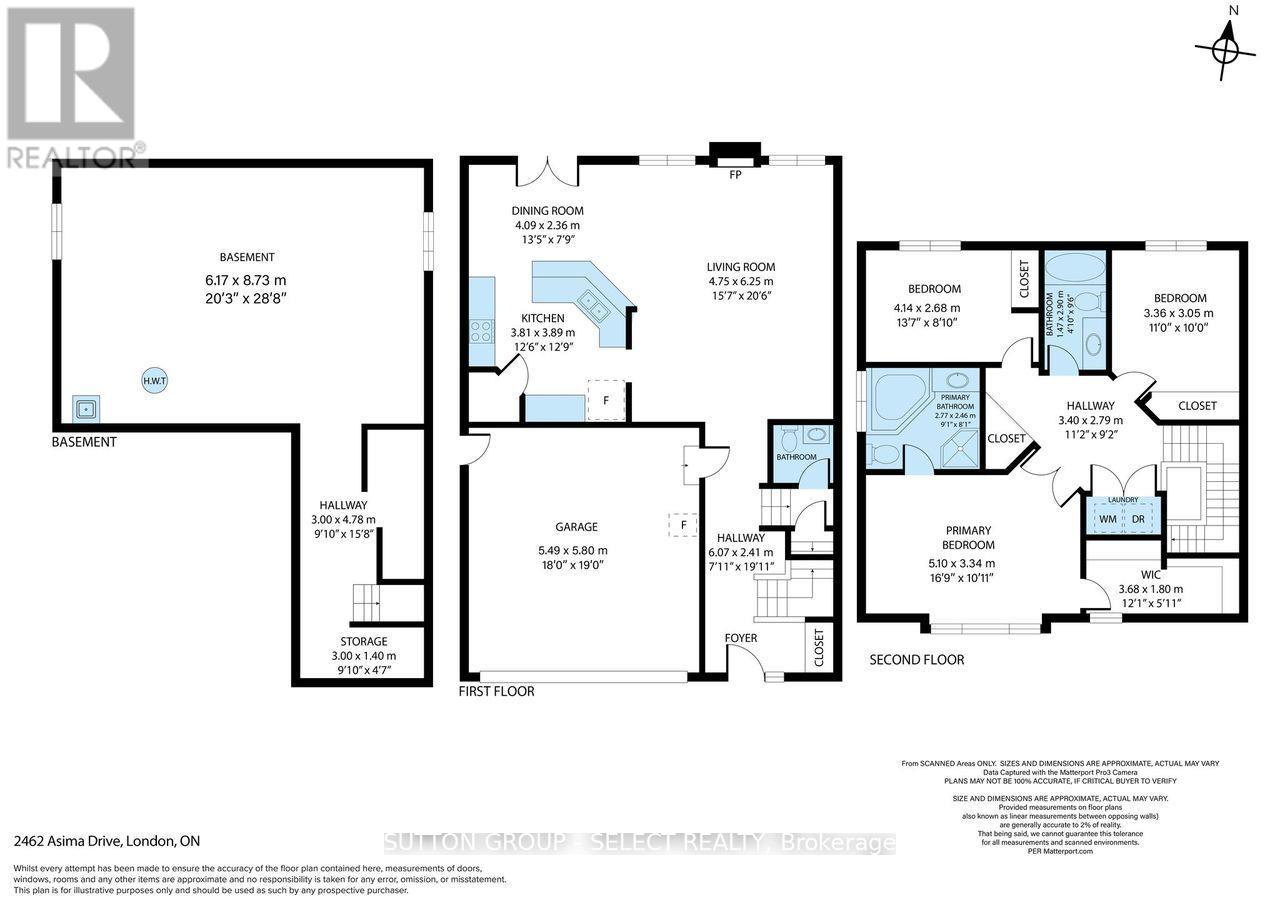2462 Asima Drive, London South (South U), Ontario N6M 0B3 (28797612)
2462 Asima Drive London South, Ontario N6M 0B3
$724,900
2462 Asima Dr is hitting the market for the first time since being built in 2007! This one owner home is in pristine condition and has been cared for and loved since the day it was built. As you enter the front door and walk through the hallway (with garage access), you are greeted with the open concept living and dining room which opens up to the large back deck - which can be shaded with the retractable awning. The kitchen peninsula overlooks the dining and living areas, making this space perfect for entertaining all your family and friends. On the second level you will find 3 generous sized bedrooms with large closets, 2 full bathrooms and the convenient 2nd floor laundry closet equipped with a washer and dryer. The primary bedroom features a large walk-in closet and ensuite bath with separate soaker tub and shower stall. Making your way downstairs, you will find a large, open-concept, unfinished and unspoiled basement with large windows. This basement would be the perfect space to finish with your personal touches or continue to use as a large rec-room. Located in a family-friendly neighborhood, this home is just minutes to the 401, shopping, restaurants, schools and sports complexes. Book your private showing today! (id:60297)
Property Details
| MLS® Number | X12373420 |
| Property Type | Single Family |
| Community Name | South U |
| AmenitiesNearBy | Schools |
| EquipmentType | Water Heater |
| Features | Sump Pump |
| ParkingSpaceTotal | 4 |
| RentalEquipmentType | Water Heater |
| Structure | Deck, Shed |
Building
| BathroomTotal | 3 |
| BedroomsAboveGround | 3 |
| BedroomsTotal | 3 |
| Amenities | Fireplace(s) |
| Appliances | Intercom, Water Softener, Dryer, Microwave, Stove, Window Coverings, Refrigerator |
| BasementDevelopment | Unfinished |
| BasementType | Full (unfinished) |
| ConstructionStyleAttachment | Detached |
| CoolingType | Central Air Conditioning |
| ExteriorFinish | Brick Veneer, Vinyl Siding |
| FireProtection | Alarm System |
| FireplacePresent | Yes |
| FireplaceType | Insert |
| FlooringType | Hardwood |
| FoundationType | Poured Concrete |
| HalfBathTotal | 1 |
| HeatingFuel | Natural Gas |
| HeatingType | Forced Air |
| StoriesTotal | 2 |
| SizeInterior | 1500 - 2000 Sqft |
| Type | House |
| UtilityWater | Municipal Water |
Parking
| Attached Garage | |
| Garage |
Land
| Acreage | No |
| LandAmenities | Schools |
| Sewer | Sanitary Sewer |
| SizeDepth | 93 Ft ,9 In |
| SizeFrontage | 38 Ft ,2 In |
| SizeIrregular | 38.2 X 93.8 Ft |
| SizeTotalText | 38.2 X 93.8 Ft |
| ZoningDescription | R1-3(7) |
Rooms
| Level | Type | Length | Width | Dimensions |
|---|---|---|---|---|
| Second Level | Primary Bedroom | 5.1 m | 3.34 m | 5.1 m x 3.34 m |
| Second Level | Bedroom 2 | 4.14 m | 2.68 m | 4.14 m x 2.68 m |
| Second Level | Bedroom 3 | 3.36 m | 3.05 m | 3.36 m x 3.05 m |
| Main Level | Living Room | 6.25 m | 4.75 m | 6.25 m x 4.75 m |
| Main Level | Dining Room | 2.36 m | 4.09 m | 2.36 m x 4.09 m |
| Main Level | Kitchen | 3.89 m | 3.81 m | 3.89 m x 3.81 m |
https://www.realtor.ca/real-estate/28797612/2462-asima-drive-london-south-south-u-south-u
Interested?
Contact us for more information
Christian Thomas
Broker
THINKING OF SELLING or BUYING?
We Get You Moving!
Contact Us

About Steve & Julia
With over 40 years of combined experience, we are dedicated to helping you find your dream home with personalized service and expertise.
© 2025 Wiggett Properties. All Rights Reserved. | Made with ❤️ by Jet Branding
