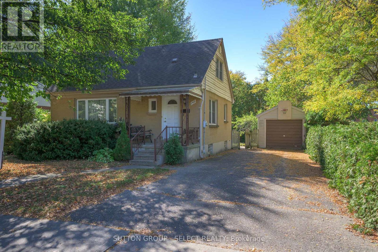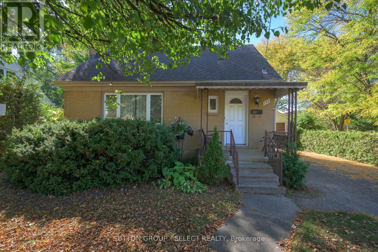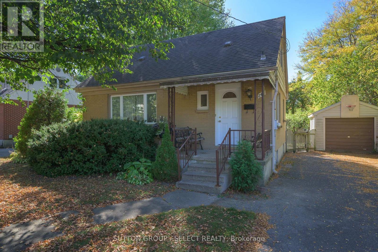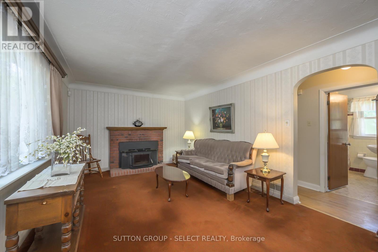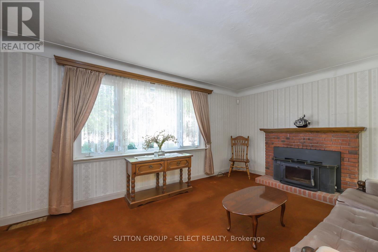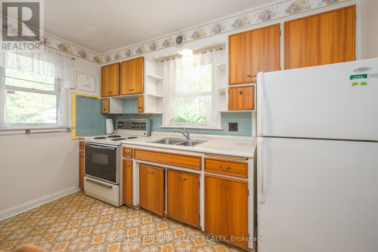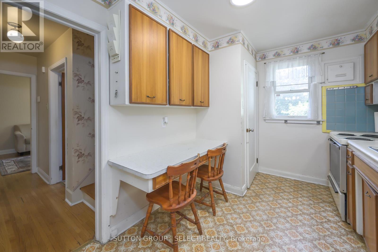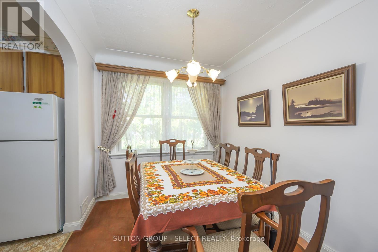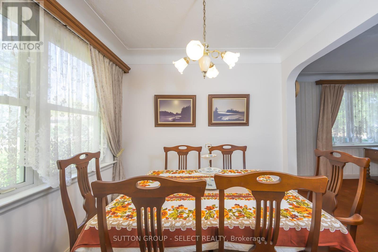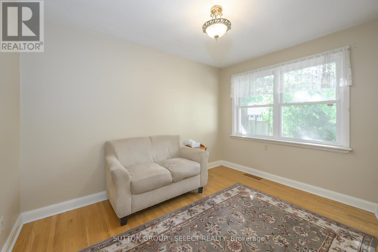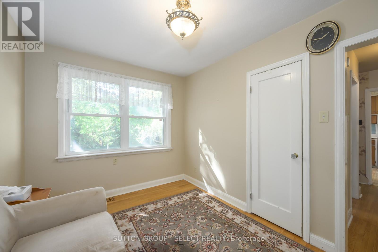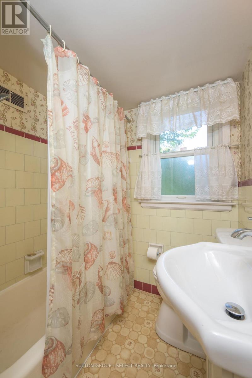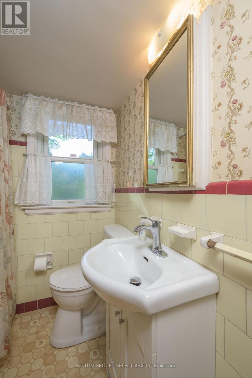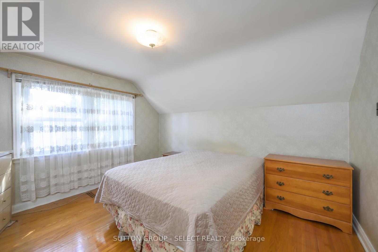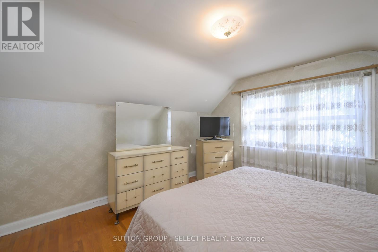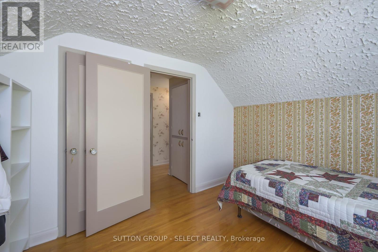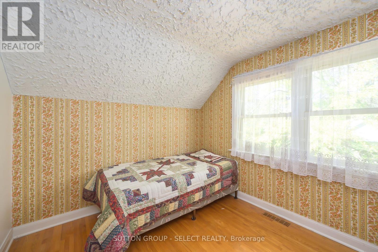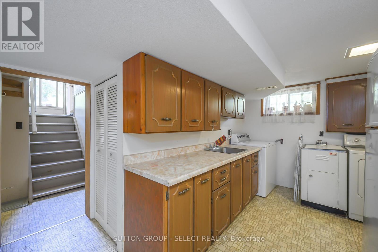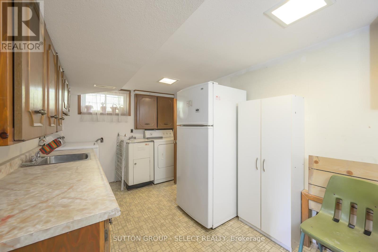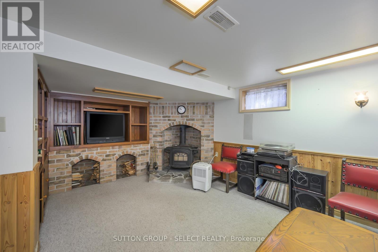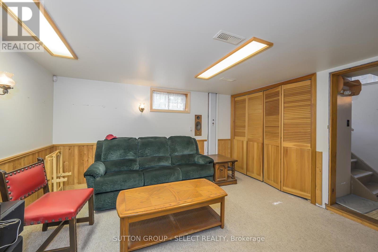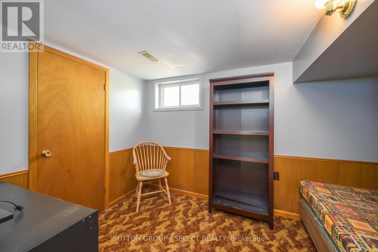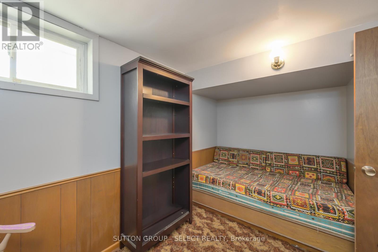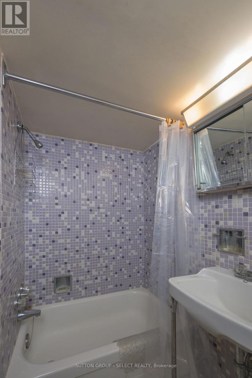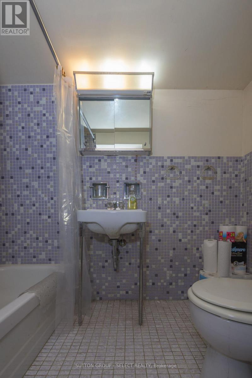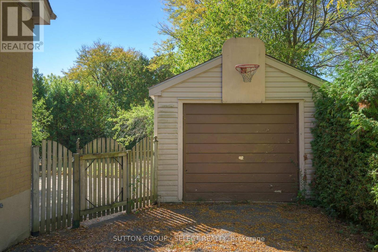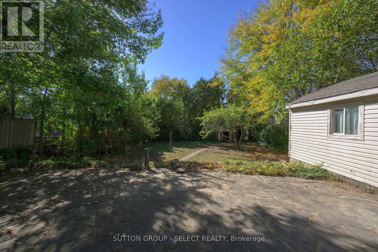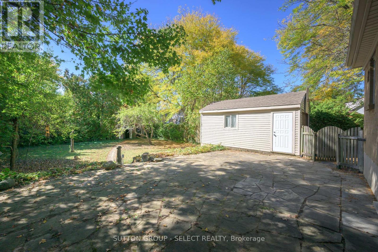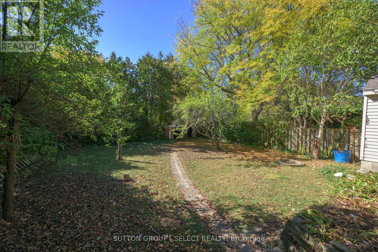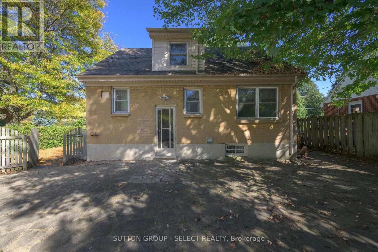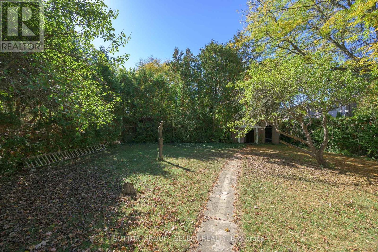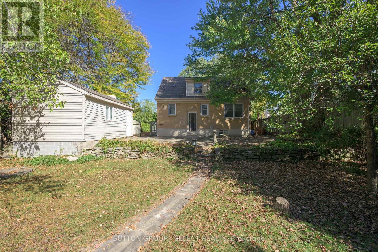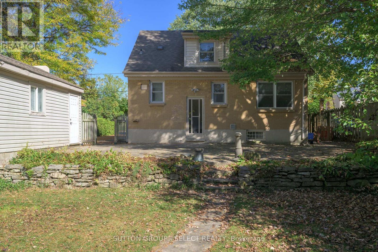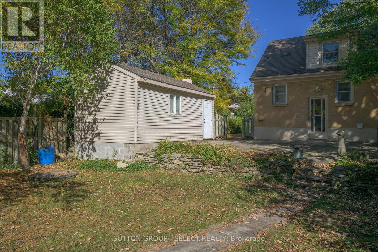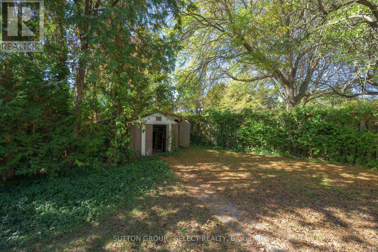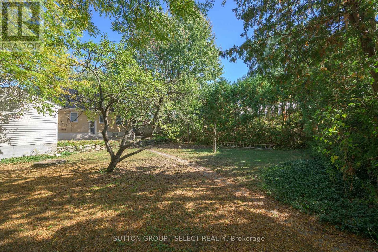249 Taylor Street, London East (East C), Ontario N5Y 2J6 (28955590)
249 Taylor Street London East, Ontario N5Y 2J6
$349,900
Lovely 1-1/2 storey home first time on the market in 60 years! Main floor features living room with fireplace open to the dining room, main floor bedroom/office, galley kitchen and 4 pc. bath, two bedrooms on the upper level, finished lower level featuring family room with woodstove, extra playroom, kitchen/laundry room and a 4 pc. bath. Hardwood floors on the main and upper levels. Outstanding private rear yard with huge brick patio. Also, a large single car garage (dirt floor) and extra long paved driveway. This home needs to be updated but good for first time buyer or as a rental.(Note...fireplace and woodstove need inspections before use). (id:60297)
Property Details
| MLS® Number | X12446910 |
| Property Type | Single Family |
| Community Name | East C |
| EquipmentType | Water Heater |
| ParkingSpaceTotal | 4 |
| RentalEquipmentType | Water Heater |
Building
| BathroomTotal | 2 |
| BedroomsAboveGround | 3 |
| BedroomsTotal | 3 |
| Appliances | Water Heater, Dryer, Stove, Washer, Refrigerator |
| BasementDevelopment | Finished |
| BasementType | N/a (finished) |
| ConstructionStyleAttachment | Detached |
| CoolingType | Central Air Conditioning |
| ExteriorFinish | Brick |
| FireplacePresent | Yes |
| FireplaceTotal | 1 |
| FoundationType | Brick |
| HeatingFuel | Natural Gas |
| HeatingType | Forced Air |
| StoriesTotal | 2 |
| SizeInterior | 700 - 1100 Sqft |
| Type | House |
| UtilityWater | Municipal Water |
Parking
| Detached Garage | |
| Garage |
Land
| Acreage | No |
| Sewer | Sanitary Sewer |
| SizeDepth | 140 Ft |
| SizeFrontage | 58 Ft |
| SizeIrregular | 58 X 140 Ft |
| SizeTotalText | 58 X 140 Ft |
| ZoningDescription | R2-2 |
Rooms
| Level | Type | Length | Width | Dimensions |
|---|---|---|---|---|
| Second Level | Bedroom 2 | 3.76 m | 3.6 m | 3.76 m x 3.6 m |
| Second Level | Bedroom 3 | 3.66 m | 2.74 m | 3.66 m x 2.74 m |
| Basement | Family Room | 5.5 m | 3.76 m | 5.5 m x 3.76 m |
| Basement | Playroom | 3.5 m | 2.44 m | 3.5 m x 2.44 m |
| Basement | Kitchen | 5.33 m | 2.44 m | 5.33 m x 2.44 m |
| Ground Level | Living Room | 5.54 m | 3.45 m | 5.54 m x 3.45 m |
| Ground Level | Dining Room | 3.1 m | 2.36 m | 3.1 m x 2.36 m |
| Ground Level | Kitchen | 3.5 m | 2.54 m | 3.5 m x 2.54 m |
| Ground Level | Bedroom | 3.45 m | 2.54 m | 3.45 m x 2.54 m |
Utilities
| Cable | Installed |
| Electricity | Installed |
| Sewer | Installed |
https://www.realtor.ca/real-estate/28955590/249-taylor-street-london-east-east-c-east-c
Interested?
Contact us for more information
Kay Maclean
Broker
THINKING OF SELLING or BUYING?
We Get You Moving!
Contact Us

About Steve & Julia
With over 40 years of combined experience, we are dedicated to helping you find your dream home with personalized service and expertise.
© 2025 Wiggett Properties. All Rights Reserved. | Made with ❤️ by Jet Branding
