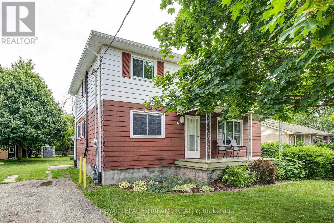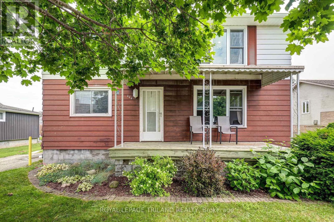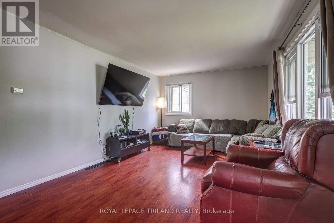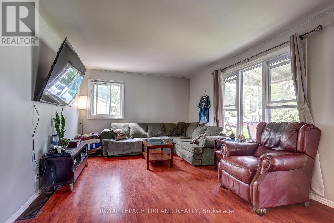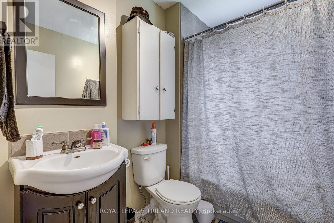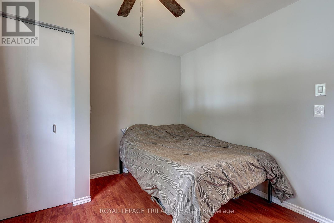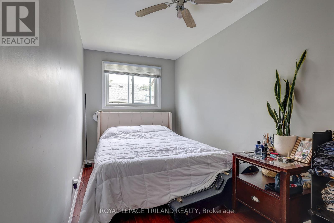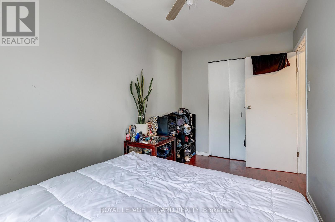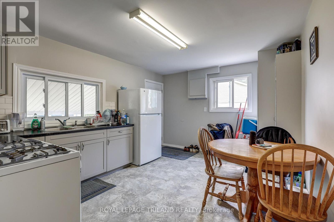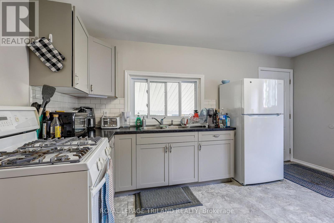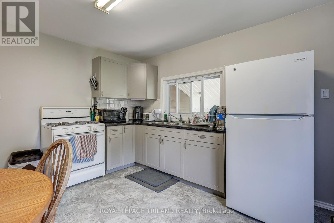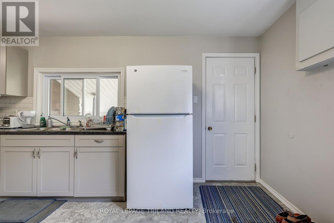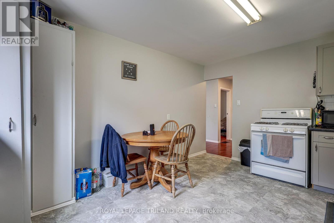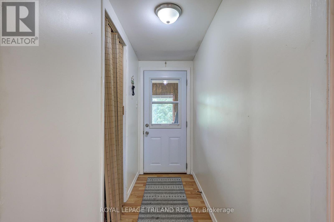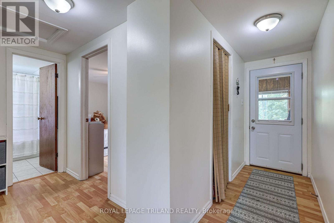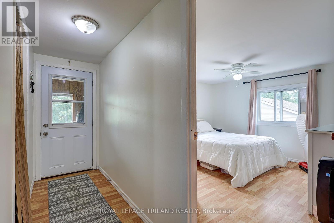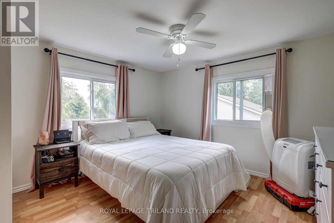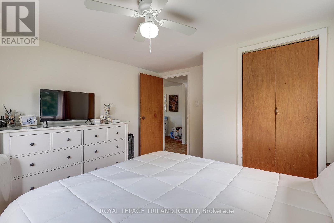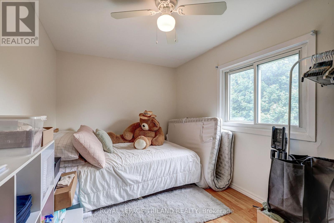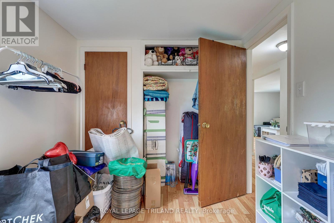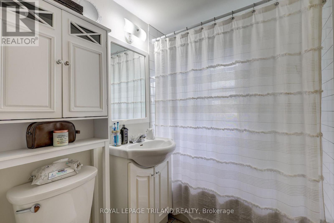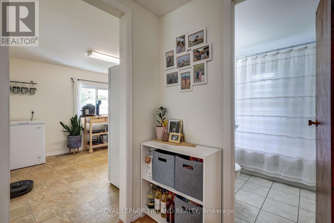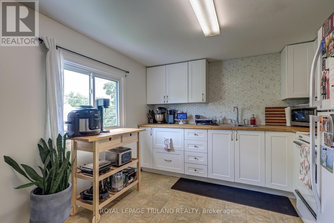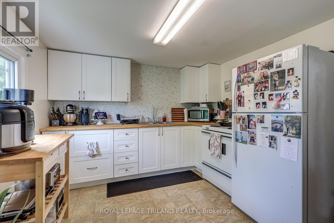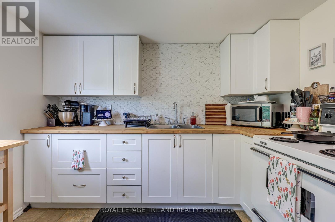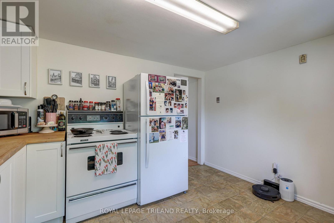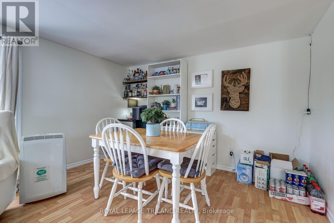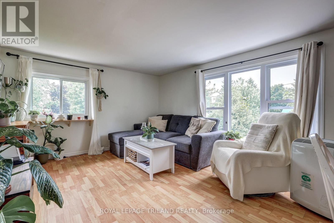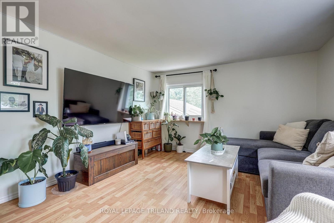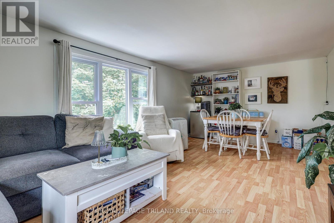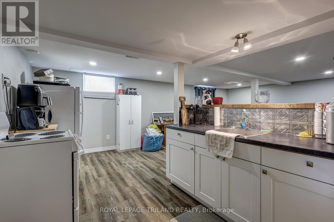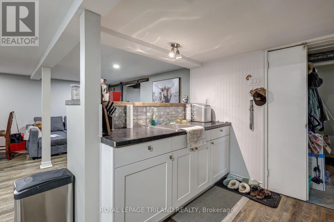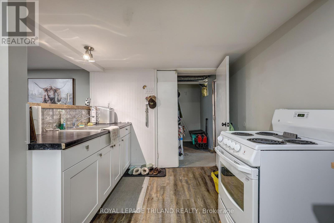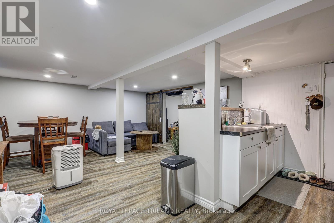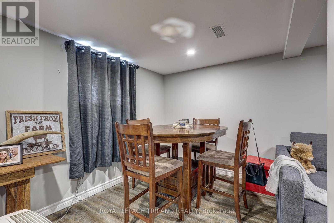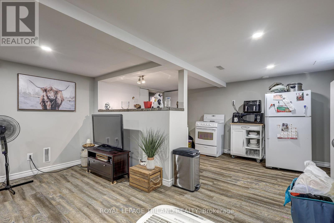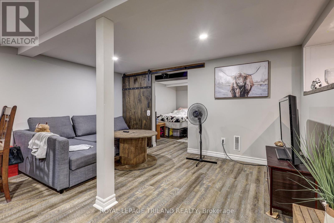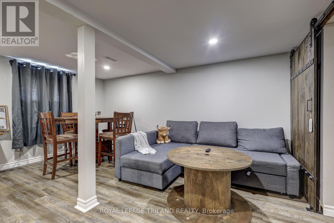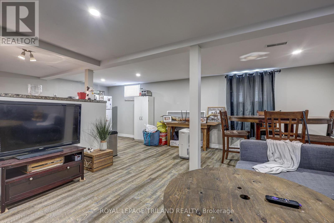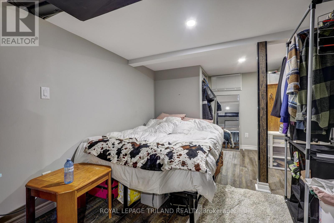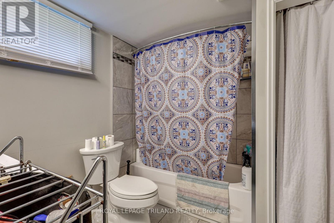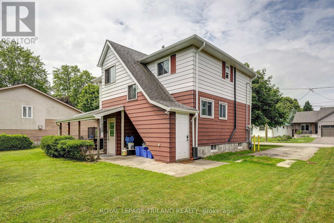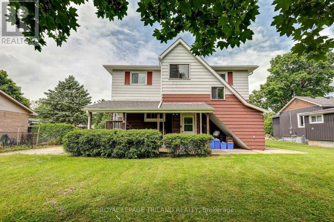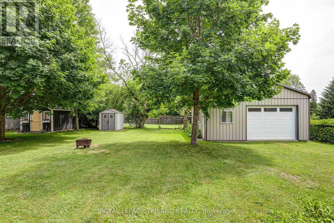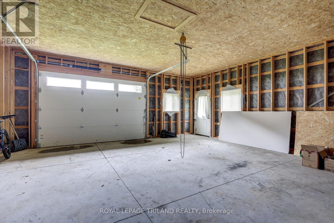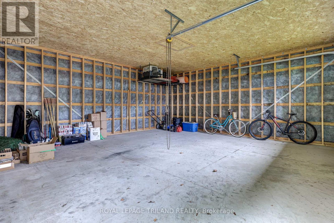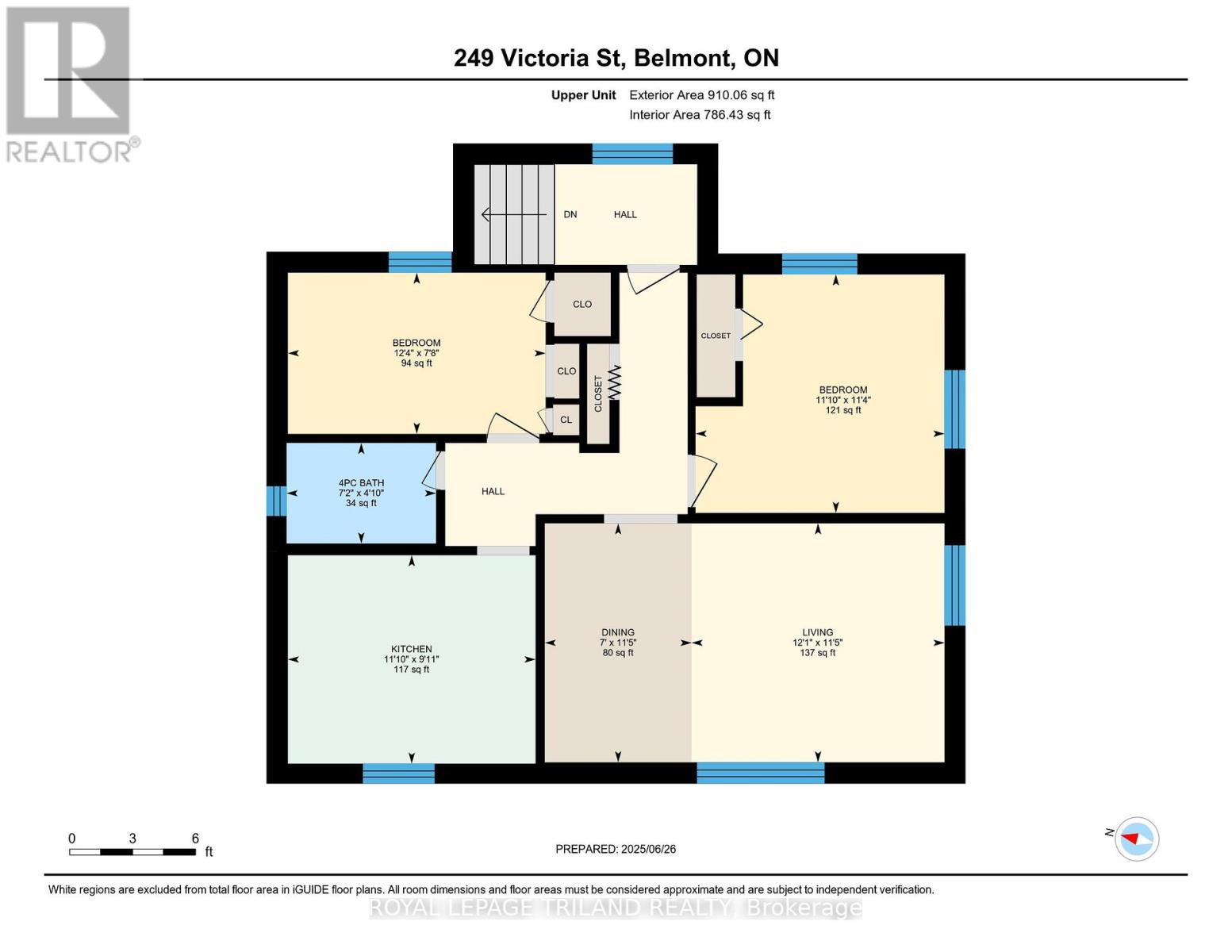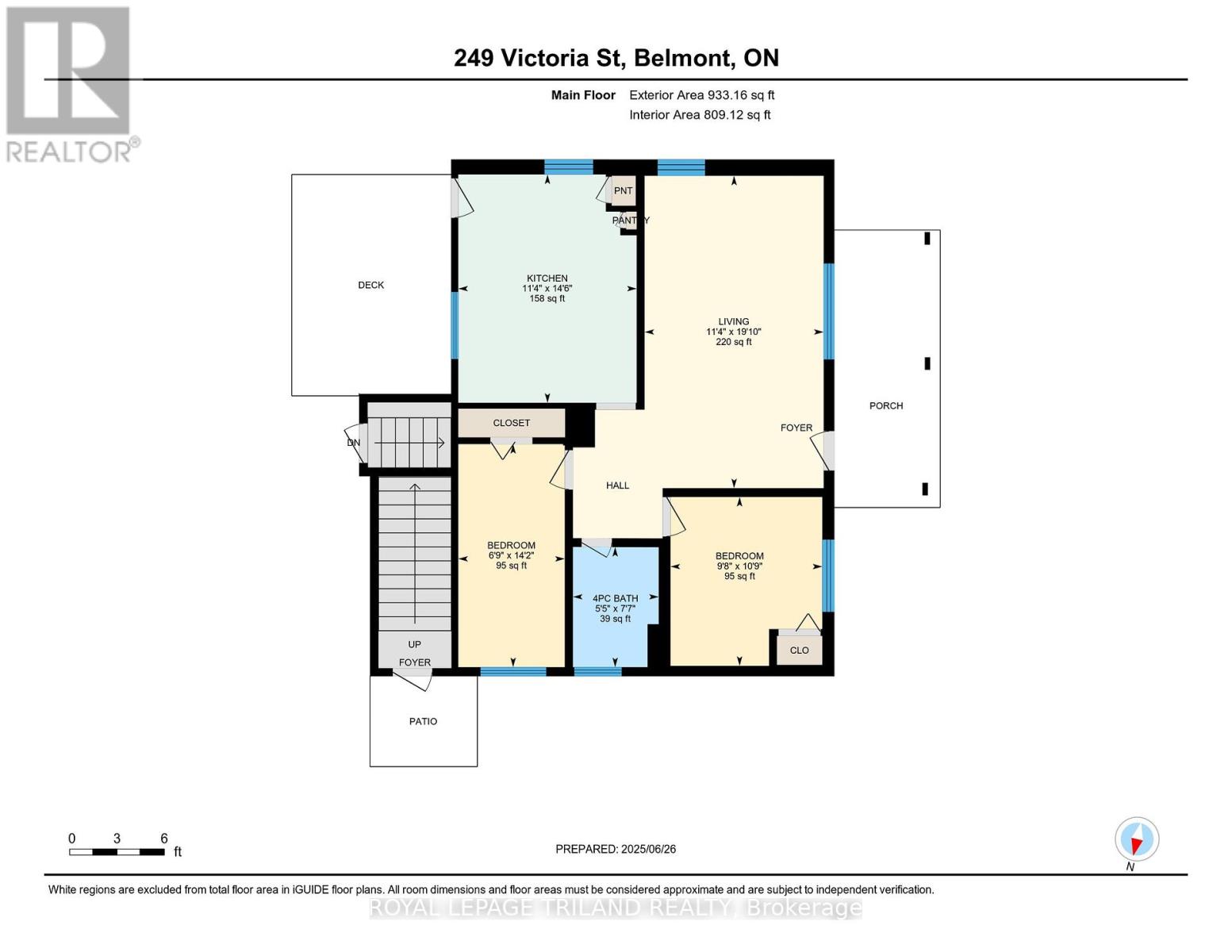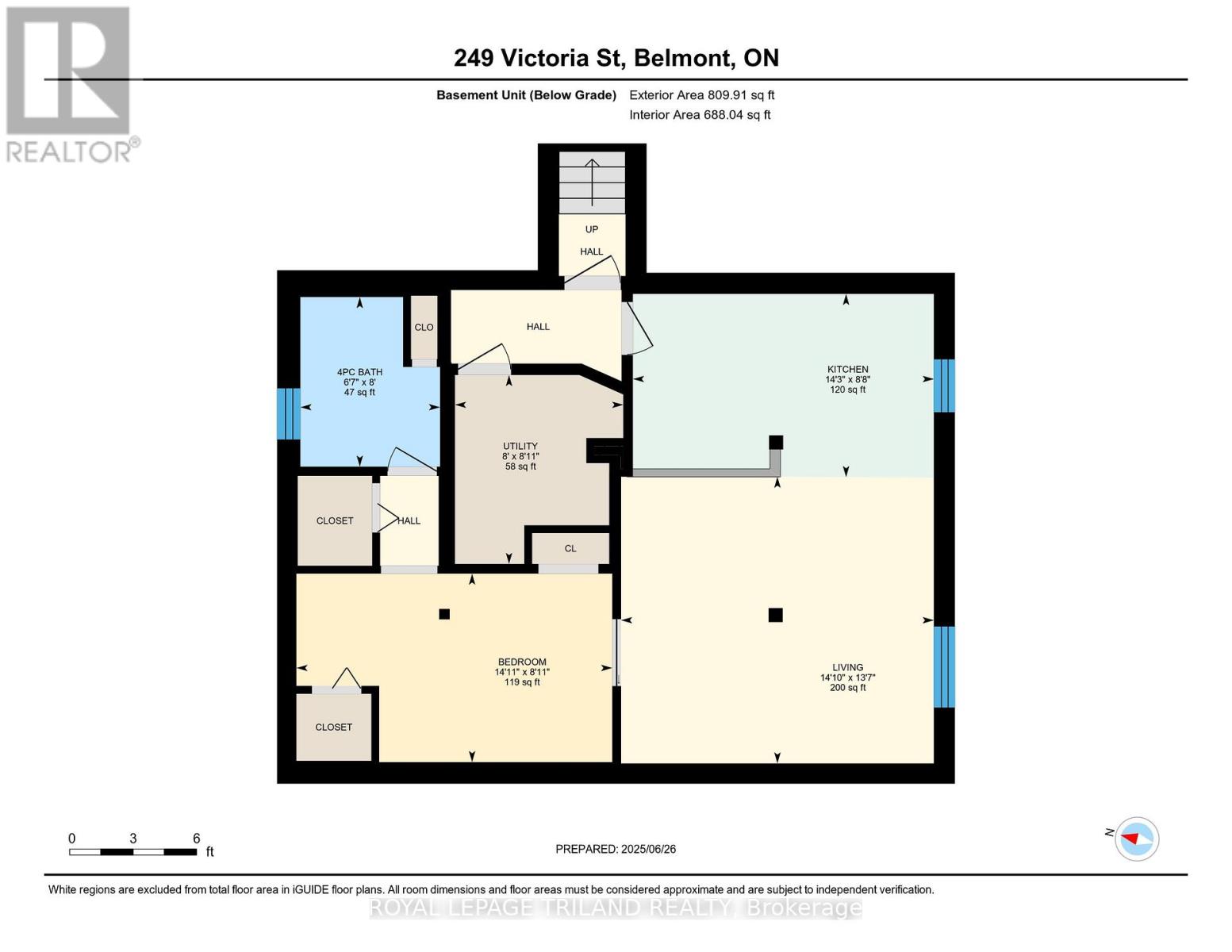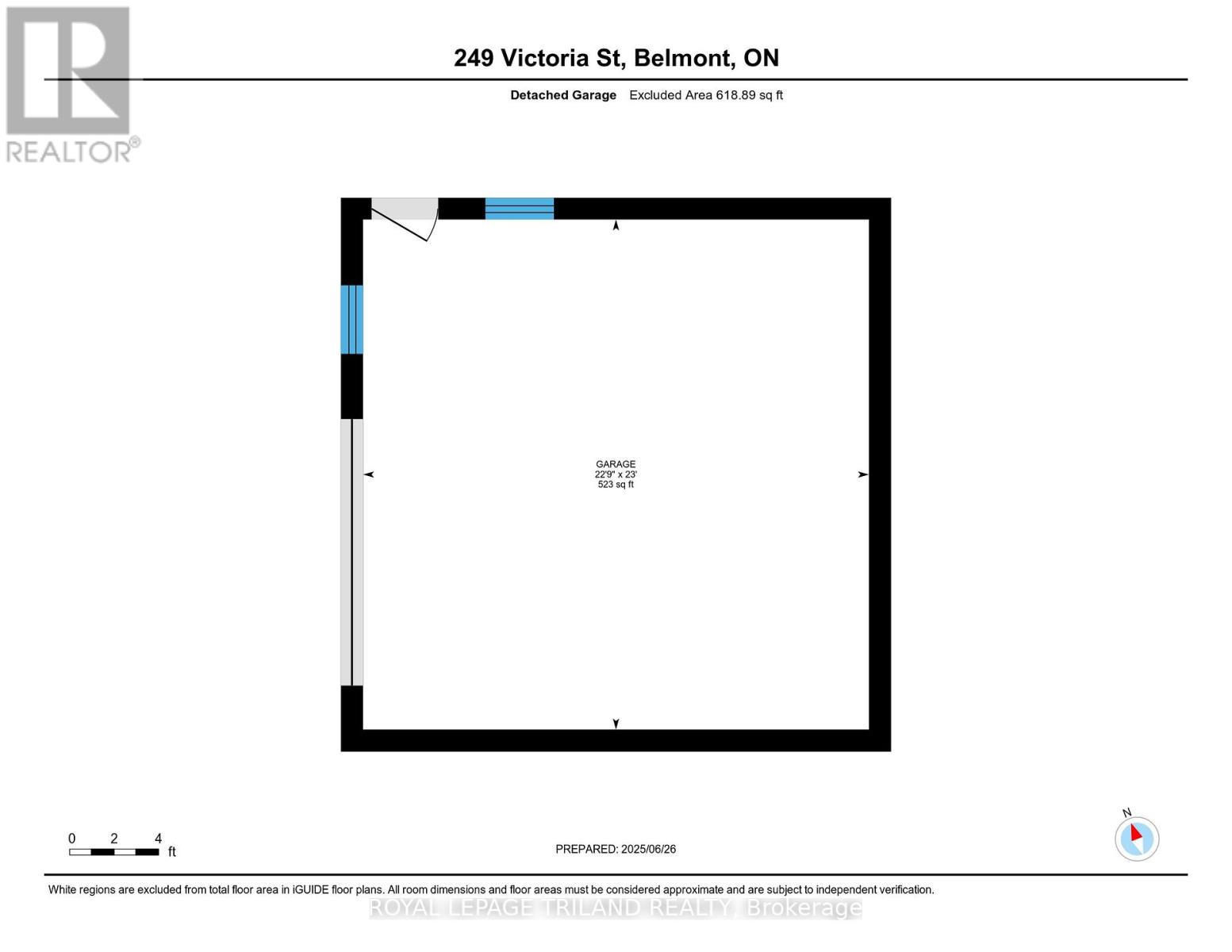249 Victoria Street, Central Elgin (Belmont), Ontario N0L 1B0 (28532433)
249 Victoria Street Central Elgin, Ontario N0L 1B0
$649,900
Charming triplex in the heart of Belmont Village! This well maintained triplex offers a fantastic investment opportunity in a quiet, welcoming community. Set on a spacious mature lot, the property has seen numerous updates over the years, including a newer kitchen in both the main and upper units, refreshed upper unit bathroom, some new windows, and updated eaves, soffits, and fascia. A standout feature is the 24x24 detached garage/shop ideal for storage or added rental value. The upper and main floor unites each offer 2 bedrooms, while the lower unit features a cozy one bedroom layout. All units are fully tenanted and generating solid income, making this a turnkey opportunity for investors looking to expand their portfolio. Located within walking distance to town amenities, this property combines convenience, charm, and cash flow. (id:60297)
Property Details
| MLS® Number | X12250820 |
| Property Type | Multi-family |
| Community Name | Belmont |
| EquipmentType | Water Heater |
| Features | Sump Pump |
| ParkingSpaceTotal | 5 |
| RentalEquipmentType | Water Heater |
| Structure | Porch, Workshop |
Building
| BathroomTotal | 3 |
| BedroomsAboveGround | 5 |
| BedroomsTotal | 5 |
| Appliances | Water Heater |
| BasementDevelopment | Finished |
| BasementFeatures | Separate Entrance |
| BasementType | N/a, N/a (finished) |
| CoolingType | None |
| ExteriorFinish | Brick, Vinyl Siding |
| FoundationType | Concrete |
| HeatingFuel | Natural Gas |
| HeatingType | Forced Air |
| StoriesTotal | 2 |
| SizeInterior | 1500 - 2000 Sqft |
| Type | Triplex |
| UtilityWater | Municipal Water |
Parking
| No Garage |
Land
| Acreage | No |
| Sewer | Sanitary Sewer |
| SizeDepth | 132 Ft ,4 In |
| SizeFrontage | 66 Ft |
| SizeIrregular | 66 X 132.4 Ft |
| SizeTotalText | 66 X 132.4 Ft |
Rooms
| Level | Type | Length | Width | Dimensions |
|---|---|---|---|---|
| Second Level | Living Room | 3.47 m | 3.68 m | 3.47 m x 3.68 m |
| Second Level | Bathroom | 1.46 m | 2.17 m | 1.46 m x 2.17 m |
| Second Level | Bedroom | 3.47 m | 3.62 m | 3.47 m x 3.62 m |
| Second Level | Bedroom | 2.34 m | 3.75 m | 2.34 m x 3.75 m |
| Second Level | Dining Room | 3.47 m | 2.13 m | 3.47 m x 2.13 m |
| Second Level | Kitchen | 3.03 m | 3.6 m | 3.03 m x 3.6 m |
| Basement | Bathroom | 2.45 m | 2.01 m | 2.45 m x 2.01 m |
| Basement | Bedroom | 2.72 m | 4.55 m | 2.72 m x 4.55 m |
| Basement | Kitchen | 2.64 m | 4.34 m | 2.64 m x 4.34 m |
| Basement | Living Room | 4.13 m | 4.51 m | 4.13 m x 4.51 m |
| Basement | Utility Room | 2.72 m | 2.43 m | 2.72 m x 2.43 m |
| Main Level | Bathroom | 1.66 m | 2.32 m | 1.66 m x 2.32 m |
| Main Level | Bedroom | 2.93 m | 3.26 m | 2.93 m x 3.26 m |
| Main Level | Bedroom | 2.06 m | 4.31 m | 2.06 m x 4.31 m |
| Main Level | Kitchen | 3.45 m | 4.41 m | 3.45 m x 4.41 m |
| Main Level | Living Room | 3.46 m | 6.04 m | 3.46 m x 6.04 m |
https://www.realtor.ca/real-estate/28532433/249-victoria-street-central-elgin-belmont-belmont
Interested?
Contact us for more information
Marc Sopoco
Salesperson
THINKING OF SELLING or BUYING?
We Get You Moving!
Contact Us

About Steve & Julia
With over 40 years of combined experience, we are dedicated to helping you find your dream home with personalized service and expertise.
© 2025 Wiggett Properties. All Rights Reserved. | Made with ❤️ by Jet Branding
