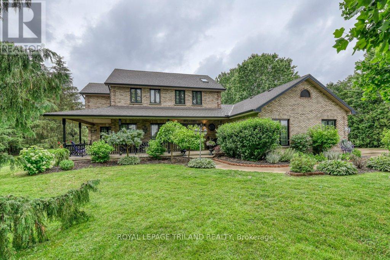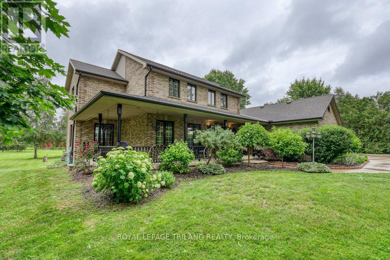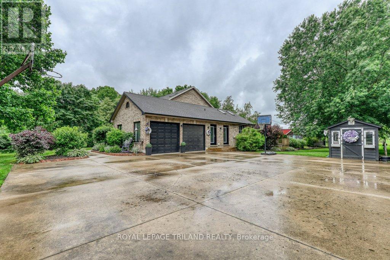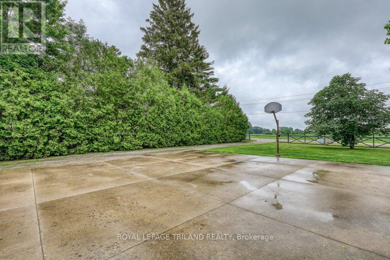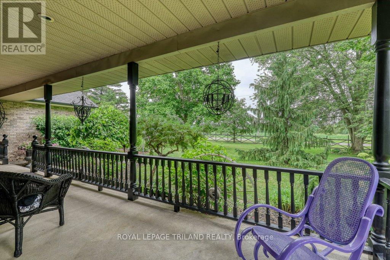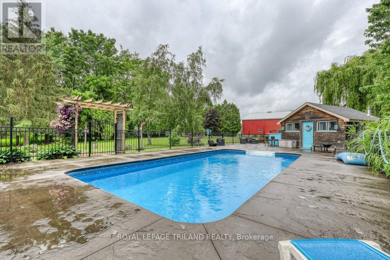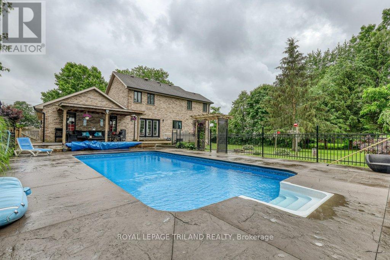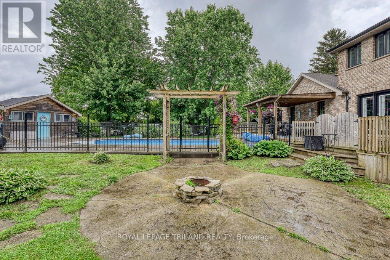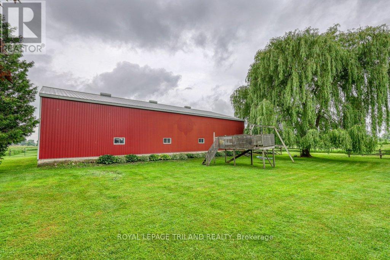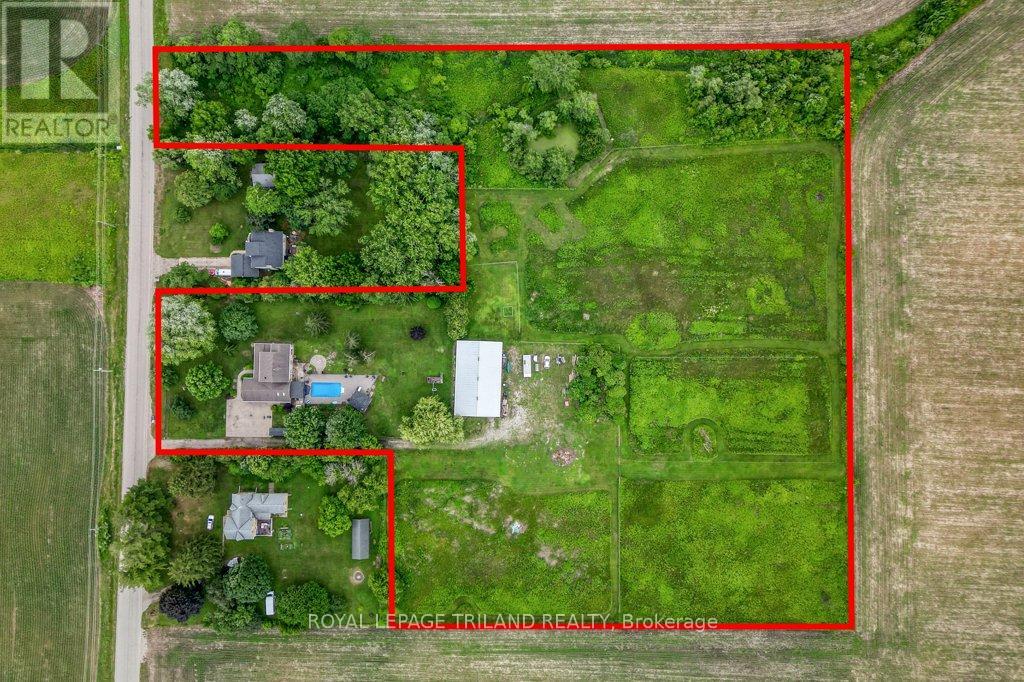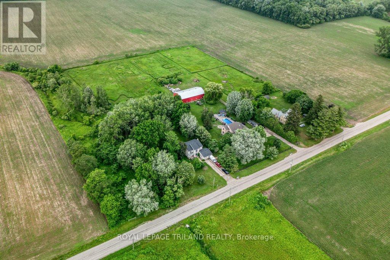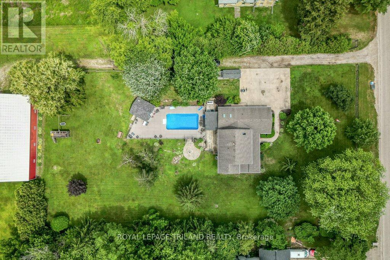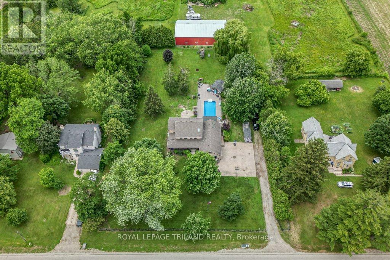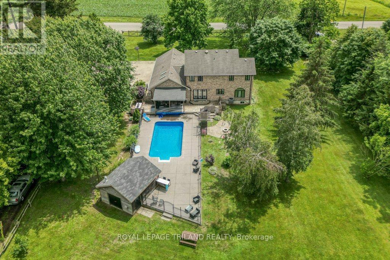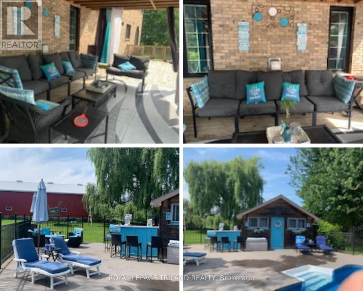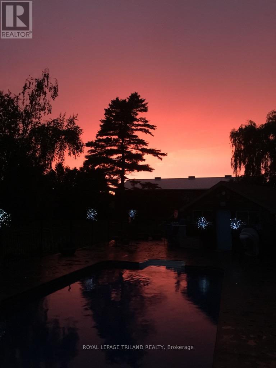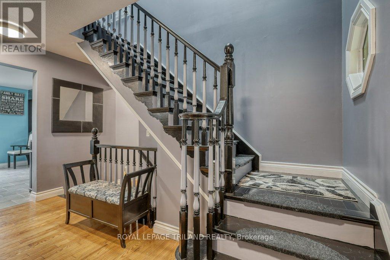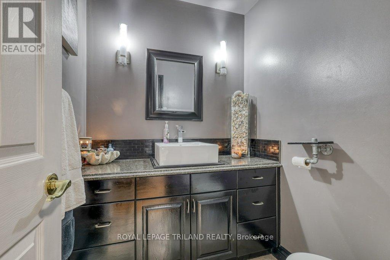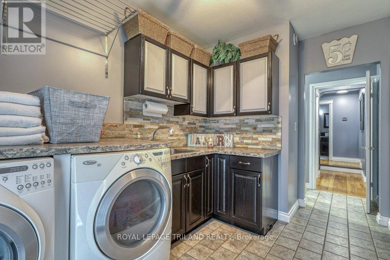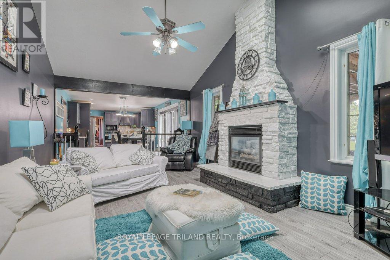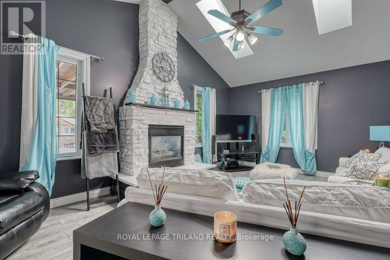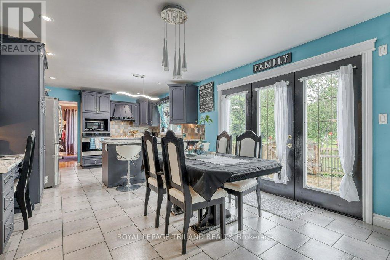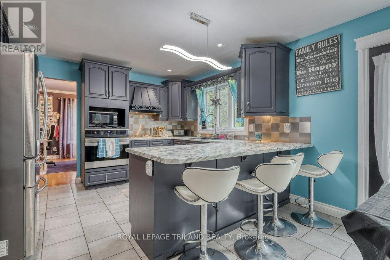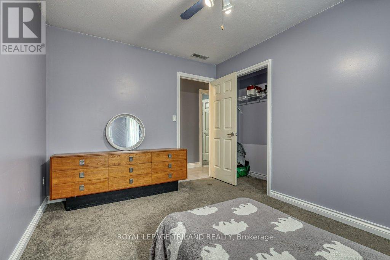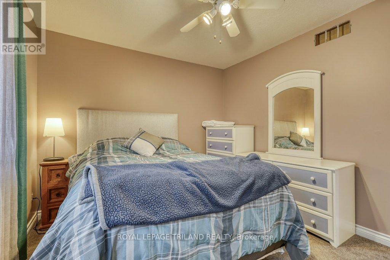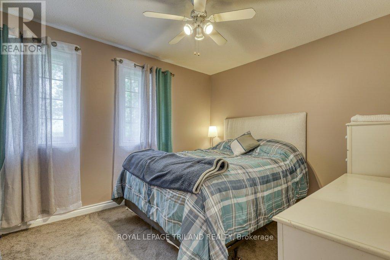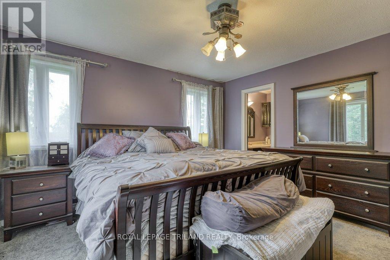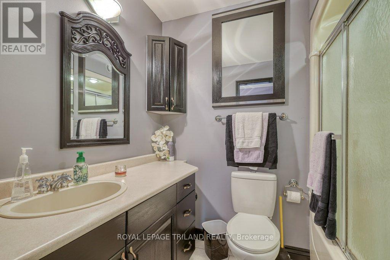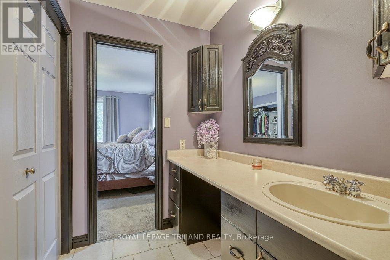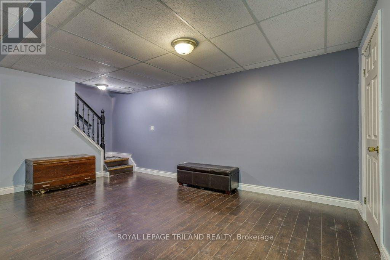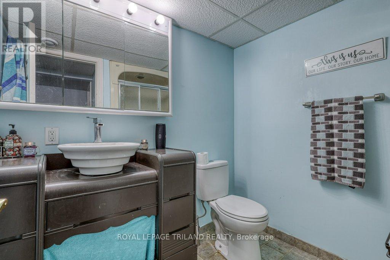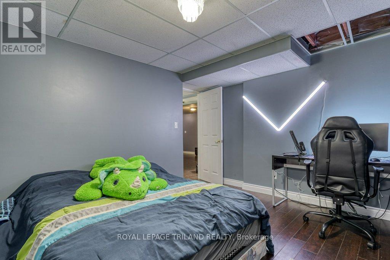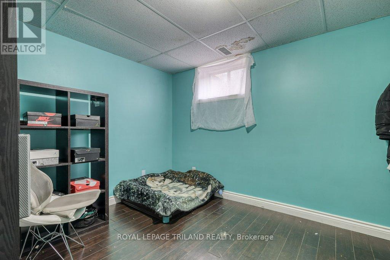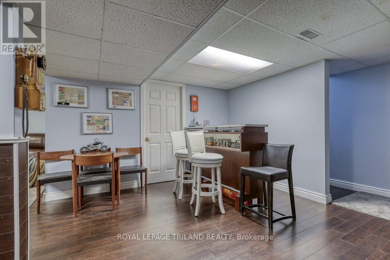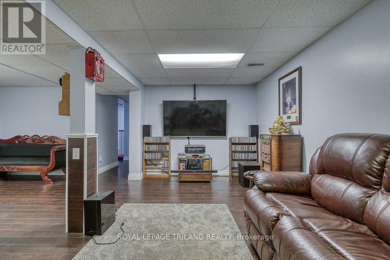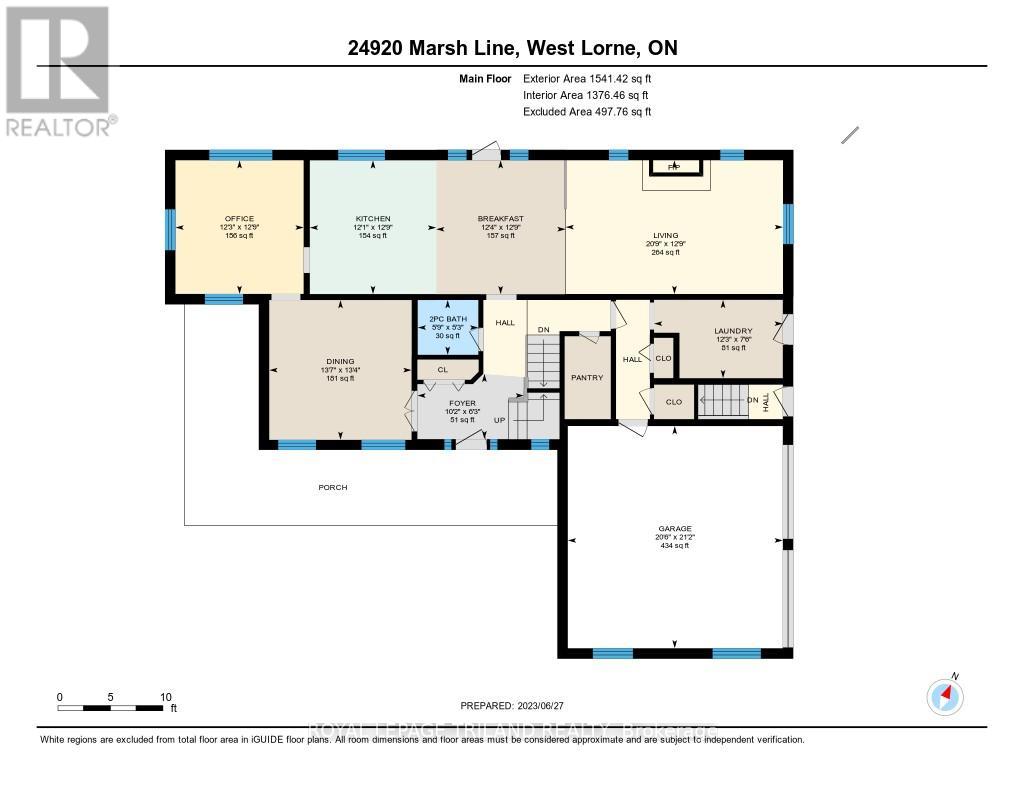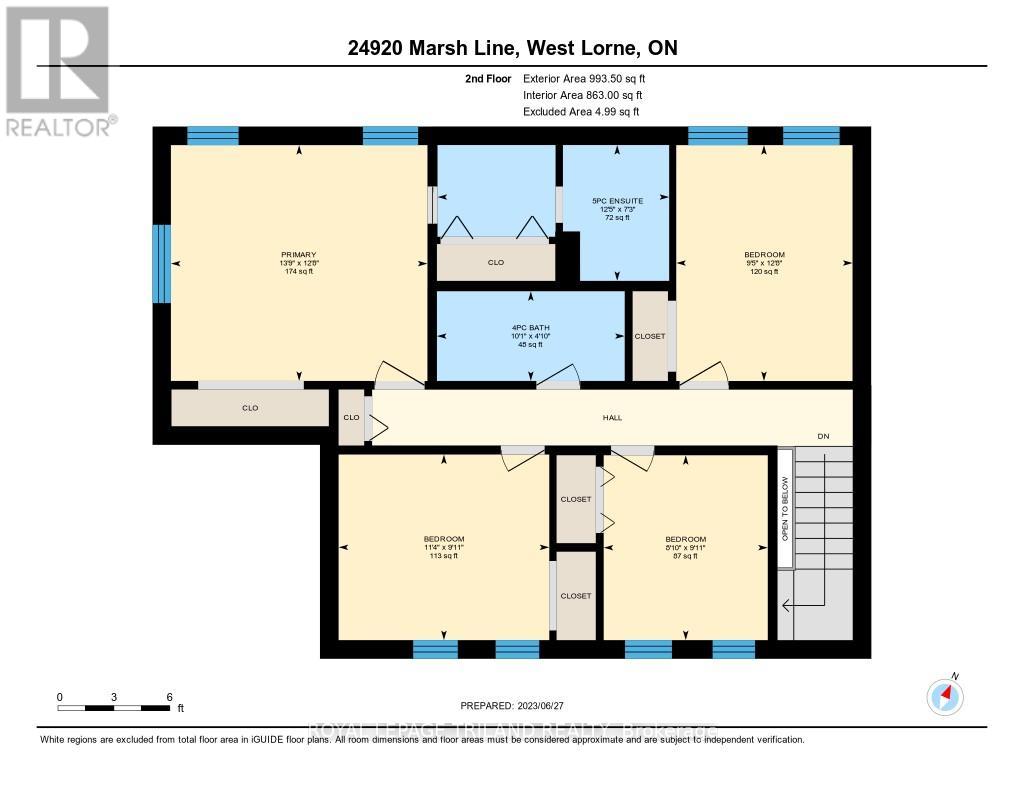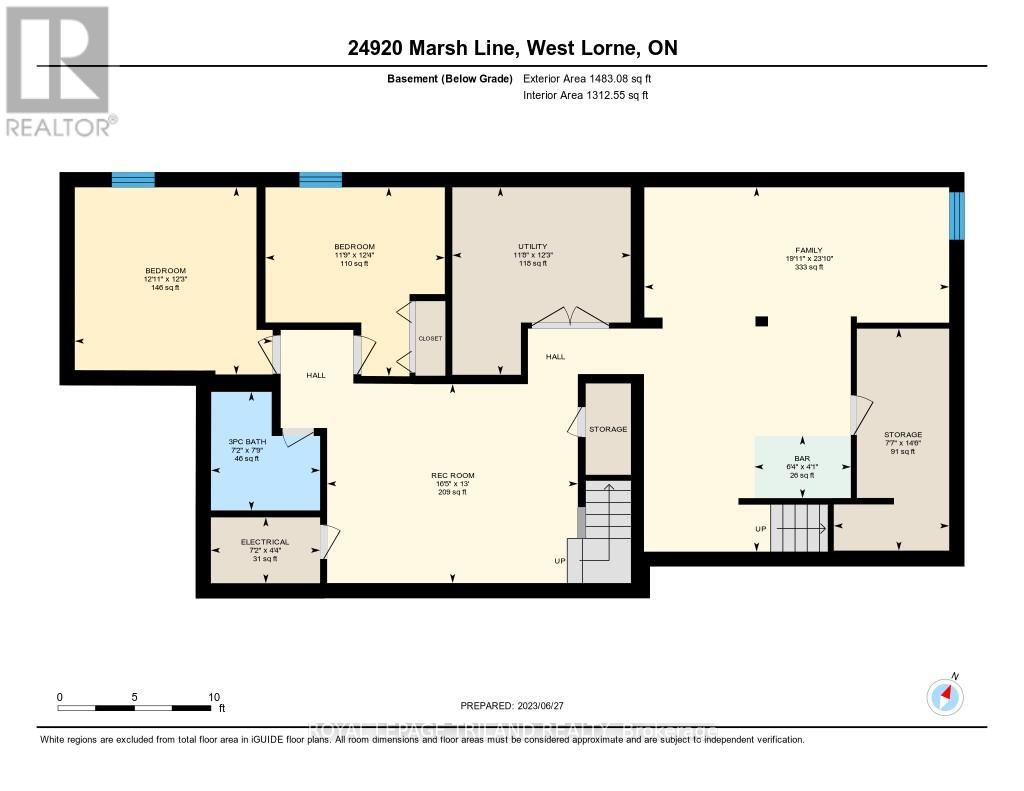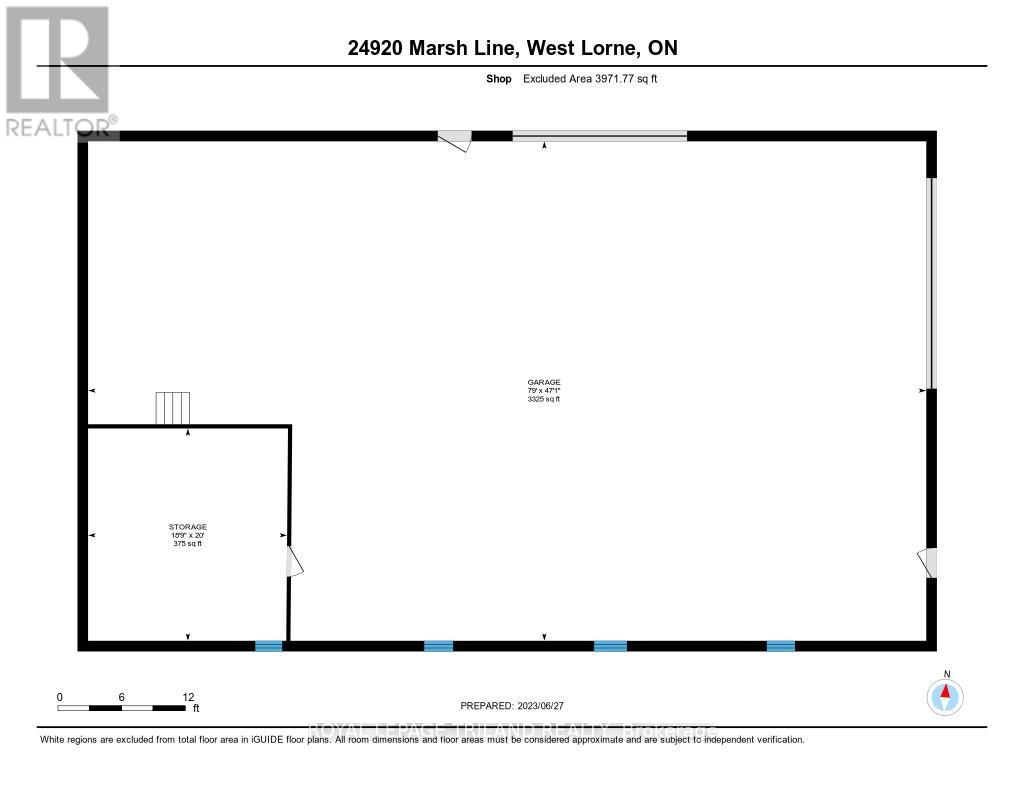24920 Marsh Line, West Elgin, Ontario N0L 2P0 (28088729)
24920 Marsh Line West Elgin, Ontario N0L 2P0
$1,399,900
Stunning 2 Storey Brick home situated on over 8 acres, zoned A1, with newer inground pool with pool house, a Massive Shop measuring approximately 80' x 44' with office space and a dog kennel. Recently Updated and Refreshed with new flooring, paint, fixtures, eaves, fencing, garage openers and much more. 4 upstairs Bedrooms including Primary with 5 piece Ensuite, 4 Bathrooms including main floor Powder room, and Main Floor Laundry, Formal Dining room, Office/Bedroom, Gorgeous Kitchen and Picture Perfect Living room. Boasting Multi-Generational/Secondary Suite possibilities in the Finished Basement with direct walk-up access to the side yard, 3 piece Bathroom, Bar area, Storage and 2 great sized rooms currently used as Bedrooms. Your Dream home in the Country Awaits! (id:60297)
Property Details
| MLS® Number | X12048129 |
| Property Type | Single Family |
| Community Name | Rural West Elgin |
| Features | Wooded Area, Sump Pump |
| ParkingSpaceTotal | 12 |
| PoolType | Inground Pool |
| Structure | Barn |
Building
| BathroomTotal | 5 |
| BedroomsAboveGround | 4 |
| BedroomsBelowGround | 2 |
| BedroomsTotal | 6 |
| Age | 31 To 50 Years |
| Appliances | Dishwasher, Dryer, Garage Door Opener, Stove, Washer, Refrigerator |
| BasementType | Full |
| ConstructionStyleAttachment | Detached |
| CoolingType | Central Air Conditioning |
| ExteriorFinish | Brick |
| FoundationType | Concrete |
| HalfBathTotal | 1 |
| HeatingFuel | Natural Gas |
| HeatingType | Forced Air |
| StoriesTotal | 2 |
| SizeInterior | 2000 - 2500 Sqft |
| Type | House |
| UtilityWater | Municipal Water |
Parking
| Attached Garage | |
| Garage |
Land
| Acreage | Yes |
| Sewer | Septic System |
| SizeDepth | 757 Ft |
| SizeFrontage | 295 Ft |
| SizeIrregular | 295 X 757 Ft |
| SizeTotalText | 295 X 757 Ft|5 - 9.99 Acres |
| SurfaceWater | River/stream |
| ZoningDescription | A1 |
Rooms
| Level | Type | Length | Width | Dimensions |
|---|---|---|---|---|
| Second Level | Bedroom | 3.02 m | 2.69 m | 3.02 m x 2.69 m |
| Second Level | Bedroom | 3.02 m | 3.45 m | 3.02 m x 3.45 m |
| Second Level | Bedroom | 3.86 m | 2.87 m | 3.86 m x 2.87 m |
| Second Level | Primary Bedroom | 3.86 m | 4.19 m | 3.86 m x 4.19 m |
| Basement | Recreational, Games Room | 3.96 m | 5 m | 3.96 m x 5 m |
| Basement | Family Room | 7.26 m | 6.07 m | 7.26 m x 6.07 m |
| Main Level | Dining Room | 4.06 m | 4.14 m | 4.06 m x 4.14 m |
| Main Level | Kitchen | 3.89 m | 3.68 m | 3.89 m x 3.68 m |
| Main Level | Laundry Room | 2.29 m | 3.73 m | 2.29 m x 3.73 m |
| Main Level | Living Room | 3.89 m | 6.32 m | 3.89 m x 6.32 m |
| Main Level | Office | 3.89 m | 3.73 m | 3.89 m x 3.73 m |
https://www.realtor.ca/real-estate/28088729/24920-marsh-line-west-elgin-rural-west-elgin
Interested?
Contact us for more information
Joe Buczkowski
Salesperson
Michelle Buczkowski
Salesperson
THINKING OF SELLING or BUYING?
We Get You Moving!
Contact Us

About Steve & Julia
With over 40 years of combined experience, we are dedicated to helping you find your dream home with personalized service and expertise.
© 2025 Wiggett Properties. All Rights Reserved. | Made with ❤️ by Jet Branding
