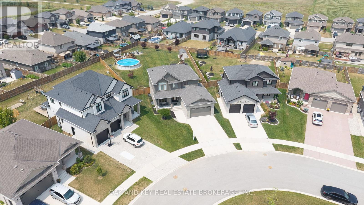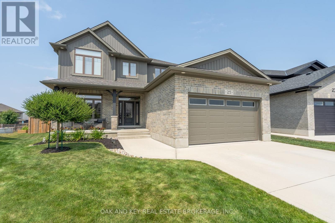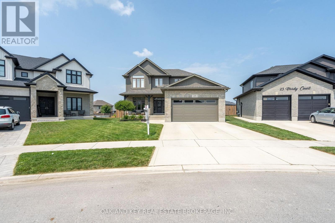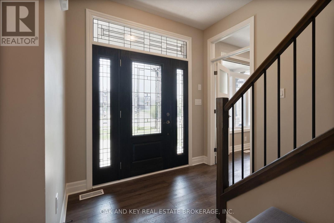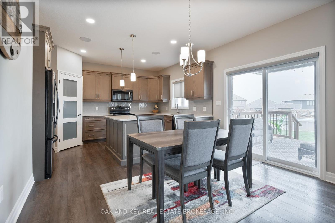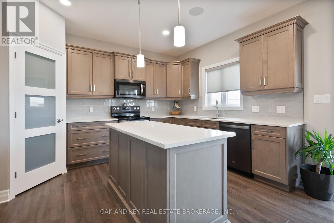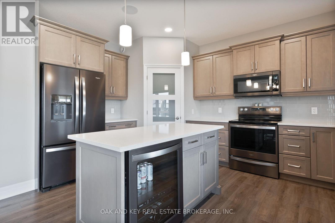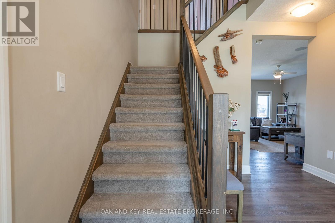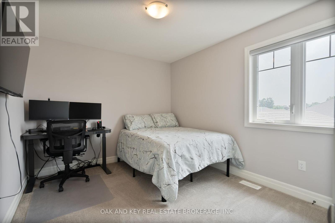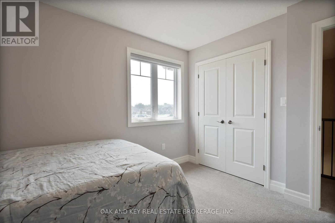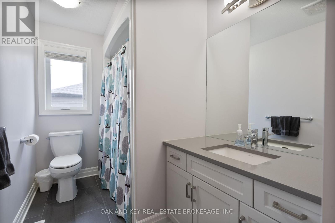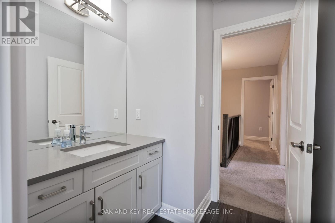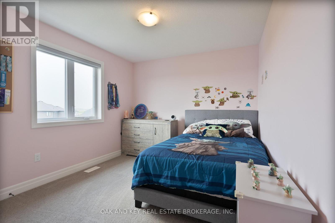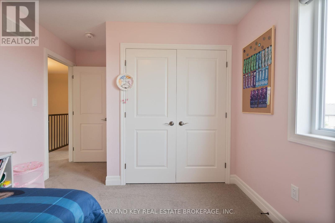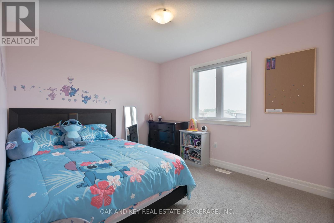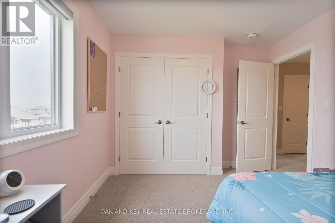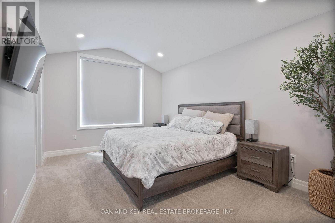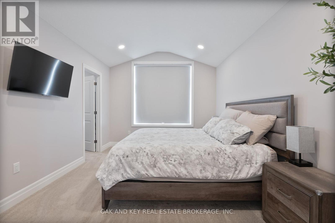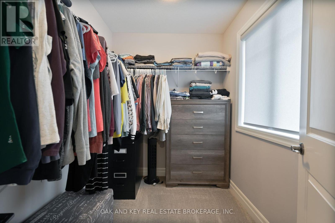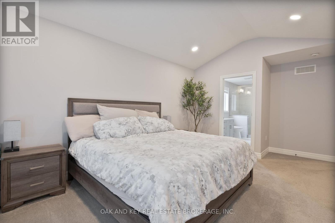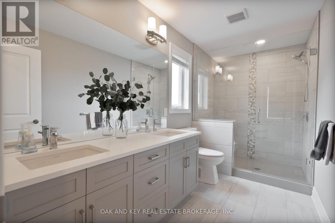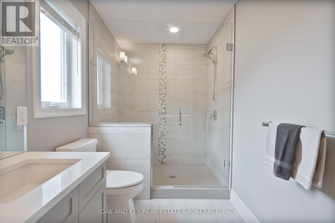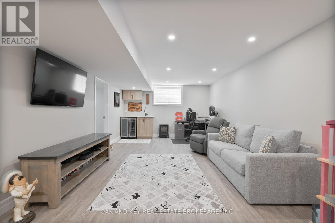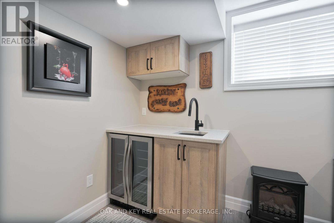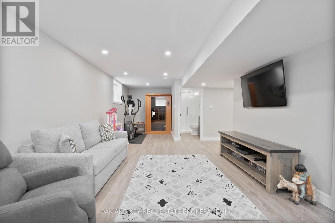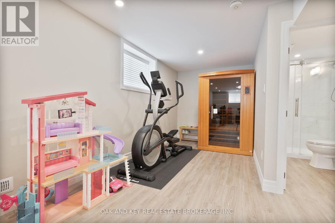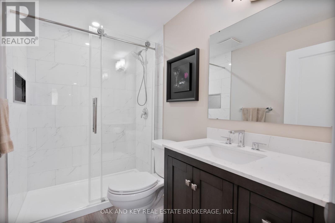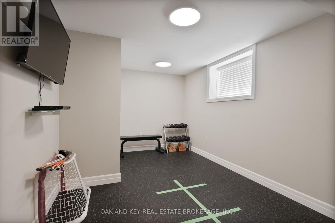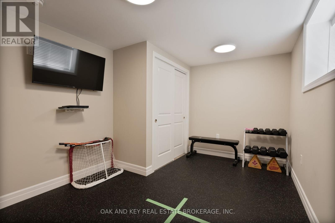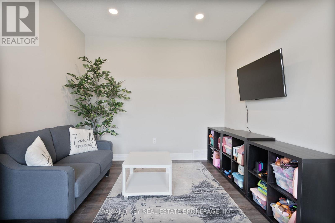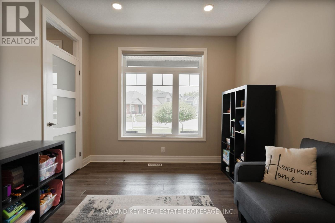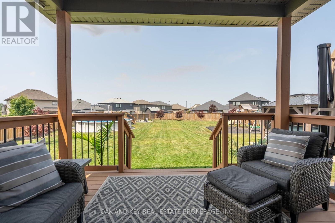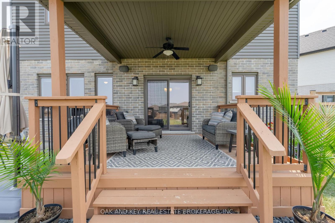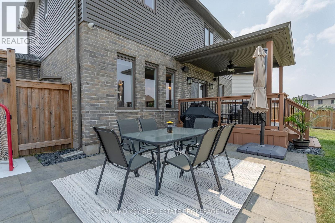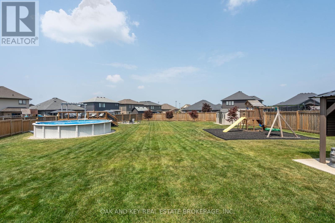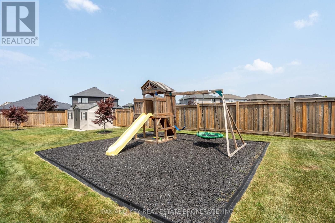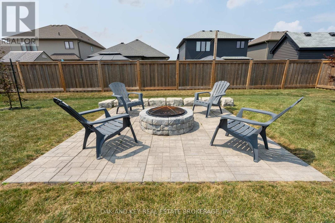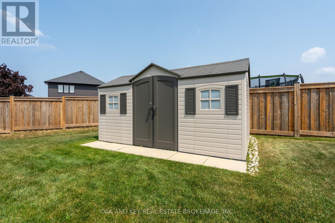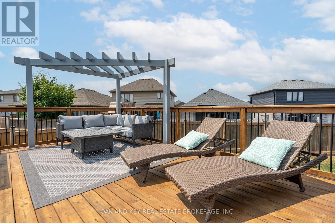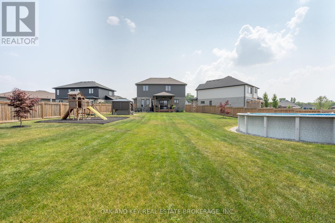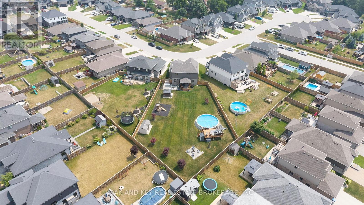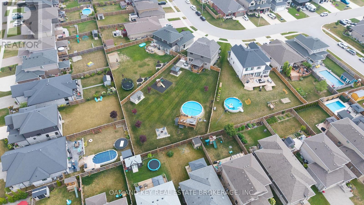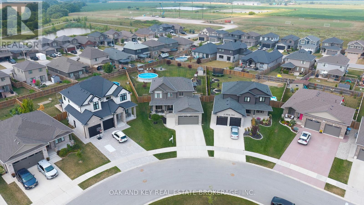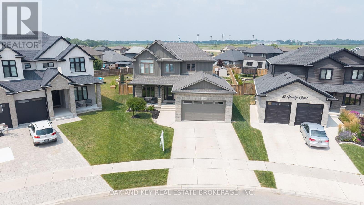25 Hardy Court, Lucan Biddulph (Lucan), Ontario N0M 2J0 (28701815)
25 Hardy Court Lucan Biddulph, Ontario N0M 2J0
$974,900
A home you'll love and a backyard you'll never want to leave. Welcome to 25 Hardy Court, a spacious 4+1 bedroom family home situated on a premium 0.375-acre lot and in one of Lucan's most desirable neighbourhoods. Just 20 minutes from North London with over 2,800 sq. ft. of finished living space, this home truly checks all the boxes. The open-concept main floor features 9 ft ceilings, built-in speakers, a walk-in pantry and seamless access to the covered back patio, perfect for entertaining or relaxing with family. Outside, the fully fenced backyard was designed for making memories. Enjoy beautiful northwest-facing sunsets, a saltwater pool, hot tub, fire pit area, and lots of room for kids to play. The newly finished basement offers even more living space with a large rec room, wet bar, and an additional bedroom or flexible gym. Upstairs, the primary bedroom serves as your private retreat, complete with a spa-inspired ensuite featuring heated floors and a spacious walk-in closet. Lucan is growing quickly, with new schools, trails, restaurants, and amenities emerging all the time and this home places you right in the heart of it all. Style, space, and connection, its all here. (id:60297)
Property Details
| MLS® Number | X12329963 |
| Property Type | Single Family |
| Community Name | Lucan |
| AmenitiesNearBy | Schools |
| CommunityFeatures | Community Centre |
| EquipmentType | Water Heater |
| Features | Sump Pump |
| ParkingSpaceTotal | 4 |
| PoolFeatures | Salt Water Pool |
| PoolType | Above Ground Pool |
| RentalEquipmentType | Water Heater |
| Structure | Deck, Patio(s), Porch, Shed |
Building
| BathroomTotal | 4 |
| BedroomsAboveGround | 4 |
| BedroomsBelowGround | 1 |
| BedroomsTotal | 5 |
| Age | 6 To 15 Years |
| Amenities | Fireplace(s) |
| Appliances | Hot Tub, Garage Door Opener Remote(s), Dishwasher, Dryer, Stove, Washer, Refrigerator |
| BasementDevelopment | Finished |
| BasementType | Full (finished) |
| ConstructionStyleAttachment | Detached |
| CoolingType | Central Air Conditioning |
| ExteriorFinish | Brick, Vinyl Siding |
| FireProtection | Security System, Smoke Detectors |
| FireplacePresent | Yes |
| FireplaceTotal | 1 |
| FoundationType | Poured Concrete |
| HalfBathTotal | 1 |
| HeatingFuel | Natural Gas |
| HeatingType | Forced Air |
| StoriesTotal | 2 |
| SizeInterior | 2000 - 2500 Sqft |
| Type | House |
| UtilityWater | Municipal Water |
Parking
| Attached Garage | |
| Garage |
Land
| Acreage | No |
| FenceType | Fully Fenced, Fenced Yard |
| LandAmenities | Schools |
| LandscapeFeatures | Landscaped |
| Sewer | Sanitary Sewer |
| SizeDepth | 184 Ft ,2 In |
| SizeFrontage | 38 Ft ,7 In |
| SizeIrregular | 38.6 X 184.2 Ft ; Pie-shaped Lot |
| SizeTotalText | 38.6 X 184.2 Ft ; Pie-shaped Lot|under 1/2 Acre |
| SurfaceWater | Lake/pond |
| ZoningDescription | R1-7 |
Rooms
| Level | Type | Length | Width | Dimensions |
|---|---|---|---|---|
| Second Level | Bathroom | 2.6 m | 3.1 m | 2.6 m x 3.1 m |
| Second Level | Bathroom | 2.5 m | 3.1 m | 2.5 m x 3.1 m |
| Second Level | Primary Bedroom | 3.28 m | 4.62 m | 3.28 m x 4.62 m |
| Second Level | Bedroom 2 | 3.35 m | 3.05 m | 3.35 m x 3.05 m |
| Second Level | Bedroom 3 | 3.35 m | 3.05 m | 3.35 m x 3.05 m |
| Second Level | Bedroom 4 | 3.429 m | 2.997 m | 3.429 m x 2.997 m |
| Basement | Bedroom 5 | 4.34 m | 2.92 m | 4.34 m x 2.92 m |
| Basement | Utility Room | 5.33 m | 3.61 m | 5.33 m x 3.61 m |
| Basement | Bathroom | 2.54 m | 1.5 m | 2.54 m x 1.5 m |
| Basement | Recreational, Games Room | 9.65 m | 3.71 m | 9.65 m x 3.71 m |
| Main Level | Kitchen | 3.05 m | 4.5 m | 3.05 m x 4.5 m |
| Main Level | Dining Room | 2.89 m | 3.89 m | 2.89 m x 3.89 m |
| Main Level | Living Room | 4.01 m | 4.92 m | 4.01 m x 4.92 m |
| Main Level | Office | 3.15 m | 3.81 m | 3.15 m x 3.81 m |
| Main Level | Mud Room | 2.74 m | 2.34 m | 2.74 m x 2.34 m |
Utilities
| Cable | Installed |
| Electricity | Installed |
| Sewer | Installed |
https://www.realtor.ca/real-estate/28701815/25-hardy-court-lucan-biddulph-lucan-lucan
Interested?
Contact us for more information
Veronica Schnare
Salesperson
THINKING OF SELLING or BUYING?
We Get You Moving!
Contact Us

About Steve & Julia
With over 40 years of combined experience, we are dedicated to helping you find your dream home with personalized service and expertise.
© 2025 Wiggett Properties. All Rights Reserved. | Made with ❤️ by Jet Branding
