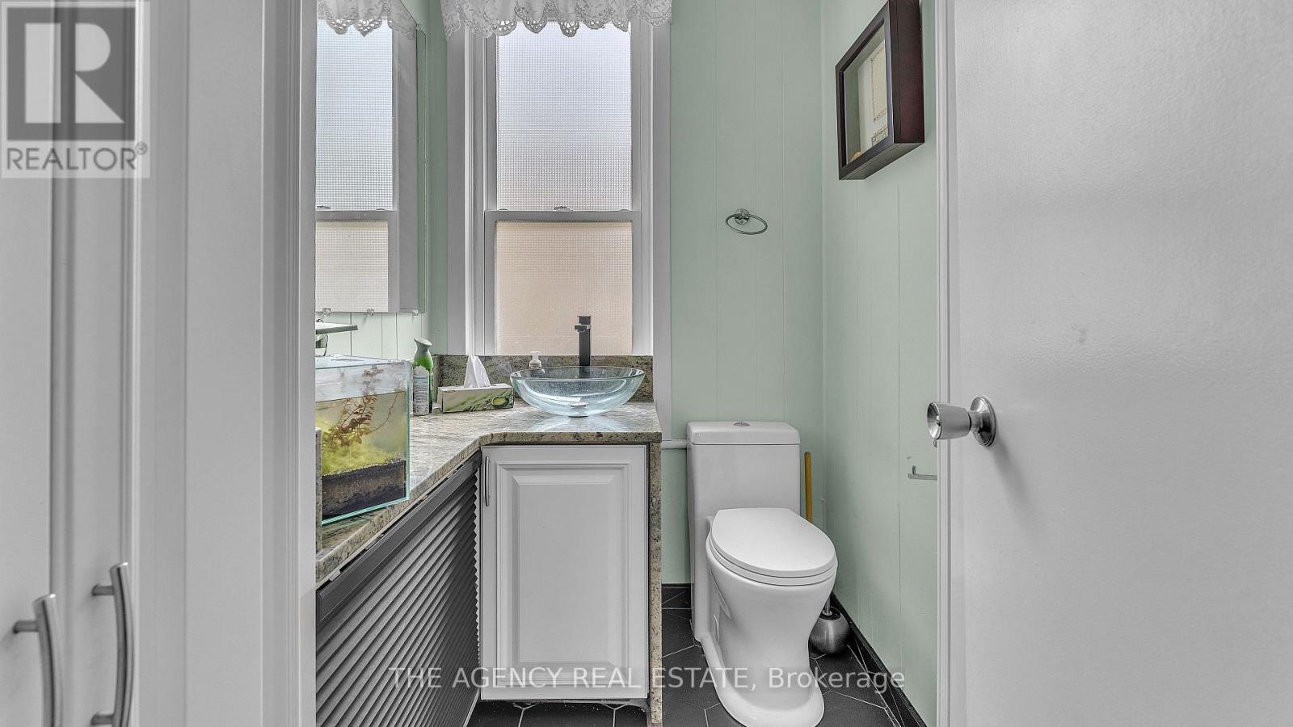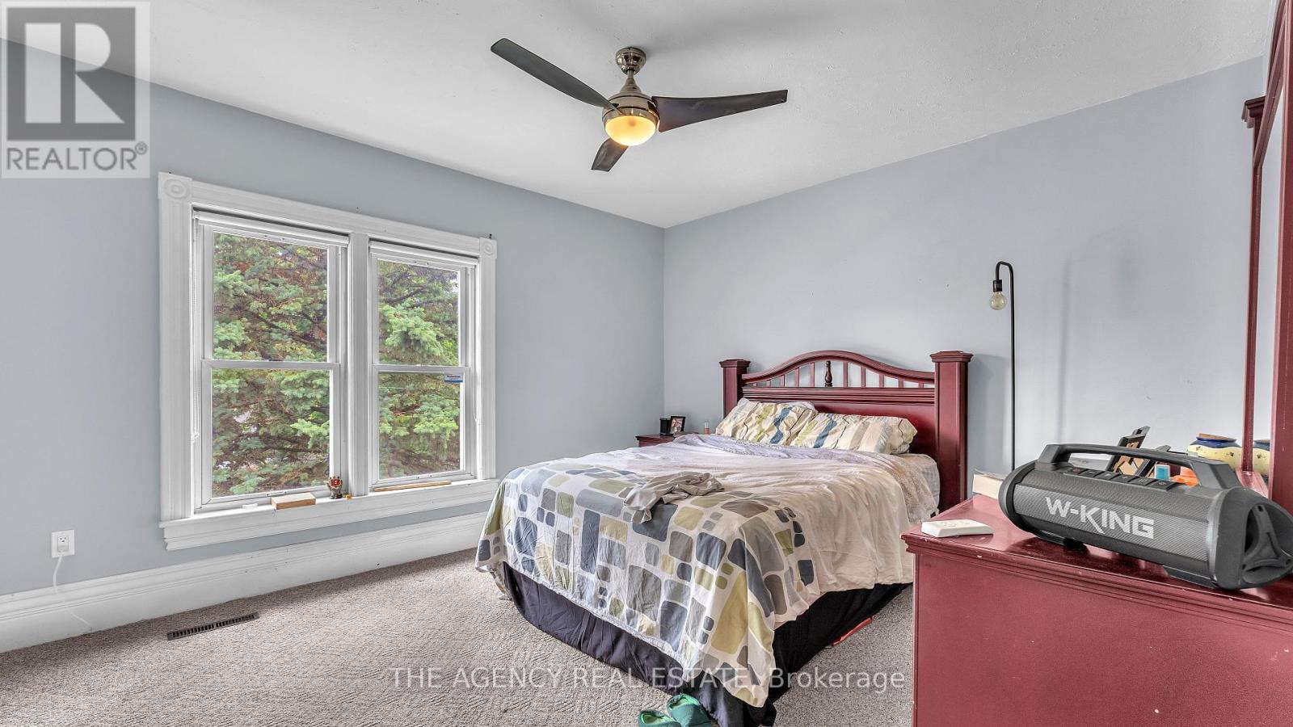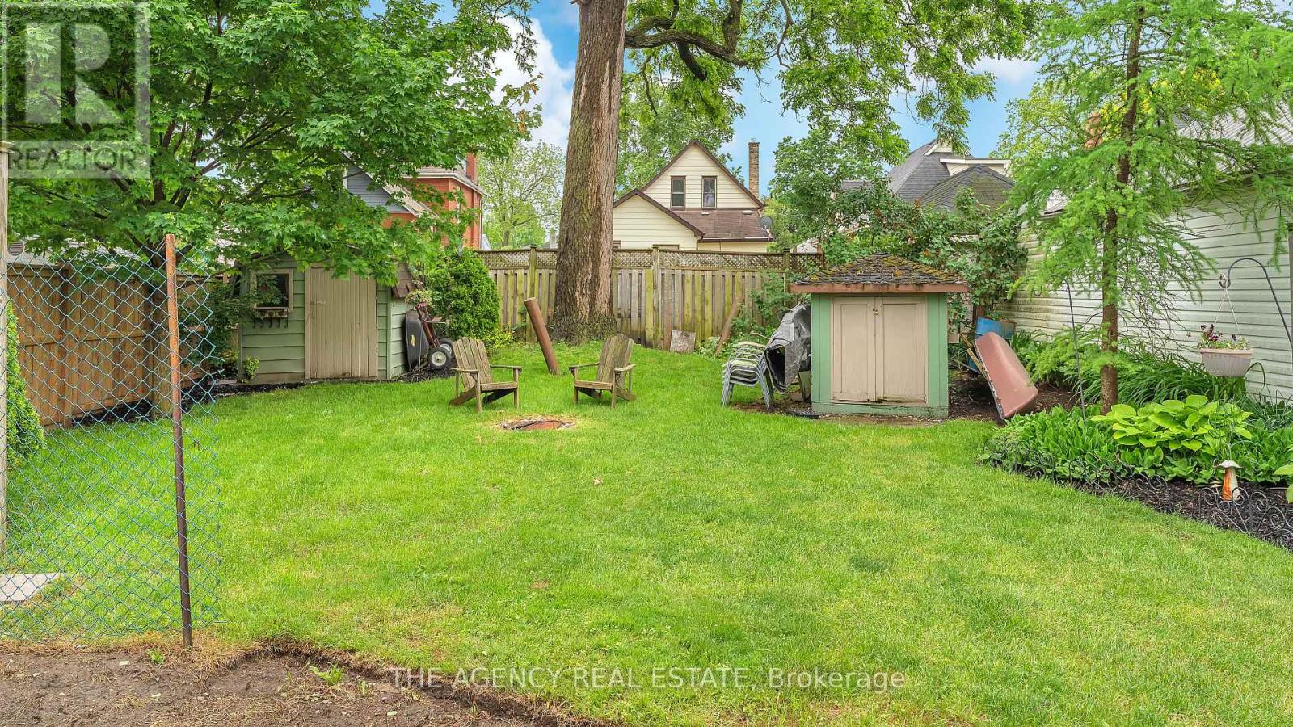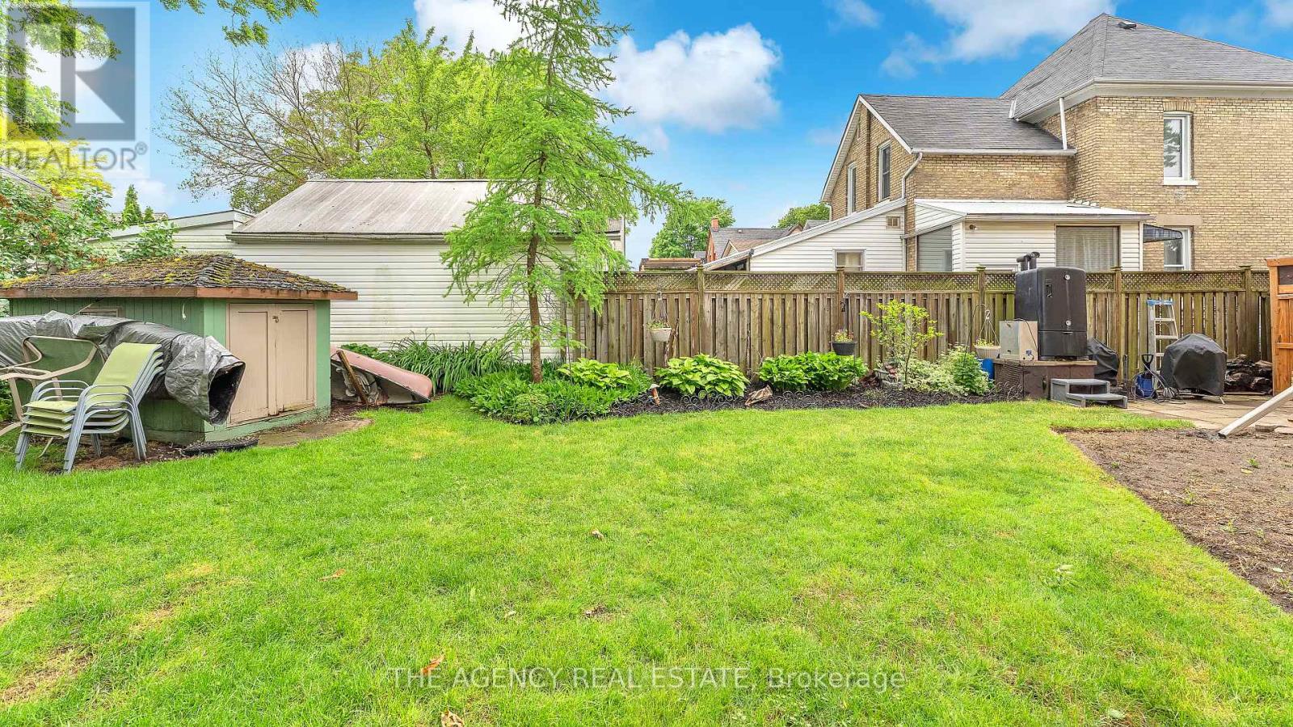25 Locust Street, St. Thomas, Ontario N5R 2C2 (27370471)
25 Locust Street St. Thomas, Ontario N5R 2C2
$519,900
Welcome to a beautiful 2 1/2 storey all brick renovated home. This one of the kind property features a custom-built open concept kitchen, that includes stainless steel appliances, with a raised breakfast bar that add an open flow to the eat-in dining area, living room, 9 ft. ceiling, original hardwood floors & a spacious attic bedroom. Nicely decorated with neutral colours, fenced yard with patio,and 2 storage sheds. Updates include kitchen and downstairs bathroom with granite countertops, finished attic with walk-in closet and 2nd floor bathroom with Roman jacuzzi tub. Backyard paradise awaits bbqs this summer! (id:60297)
Property Details
| MLS® Number | X9301437 |
| Property Type | Single Family |
| Community Name | SW |
| ParkingSpaceTotal | 4 |
Building
| BathroomTotal | 2 |
| BedroomsAboveGround | 3 |
| BedroomsTotal | 3 |
| BasementType | Partial |
| ConstructionStyleAttachment | Detached |
| CoolingType | Central Air Conditioning |
| ExteriorFinish | Brick |
| HalfBathTotal | 1 |
| HeatingFuel | Natural Gas |
| HeatingType | Forced Air |
| StoriesTotal | 3 |
| Type | House |
| UtilityWater | Municipal Water |
Land
| Acreage | No |
| Sewer | Sanitary Sewer |
| SizeDepth | 100 Ft |
| SizeFrontage | 39 Ft ,11 In |
| SizeIrregular | 39.99 X 100 Ft |
| SizeTotalText | 39.99 X 100 Ft|under 1/2 Acre |
| ZoningDescription | Sfr |
Rooms
| Level | Type | Length | Width | Dimensions |
|---|---|---|---|---|
| Second Level | Bedroom | 4.33 m | 3.38 m | 4.33 m x 3.38 m |
| Second Level | Bedroom | 4.11 m | 3.51 m | 4.11 m x 3.51 m |
| Second Level | Bedroom | 3.57 m | 3.23 m | 3.57 m x 3.23 m |
| Main Level | Living Room | 4.91 m | 3.44 m | 4.91 m x 3.44 m |
| Main Level | Dining Room | 5.3 m | 2.83 m | 5.3 m x 2.83 m |
| Main Level | Kitchen | 4.66 m | 3.39 m | 4.66 m x 3.39 m |
| Upper Level | Loft | 7.5 m | 4.15 m | 7.5 m x 4.15 m |
https://www.realtor.ca/real-estate/27370471/25-locust-street-st-thomas-sw
Interested?
Contact us for more information
Daniel Polakovic
Salesperson
THINKING OF SELLING or BUYING?
Let’s start the conversation.
Contact Us

Important Links
About Steve & Julia
With over 40 years of combined experience, we are dedicated to helping you find your dream home with personalized service and expertise.
© 2024 Wiggett Properties. All Rights Reserved. | Made with ❤️ by Jet Branding






































