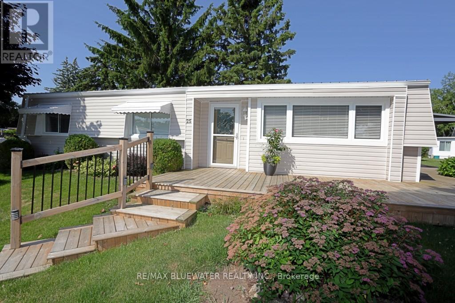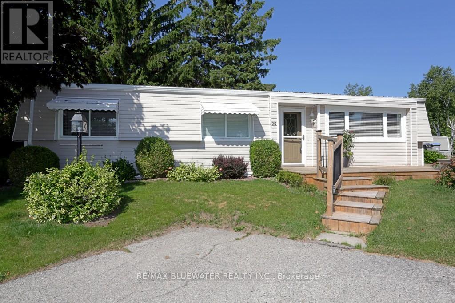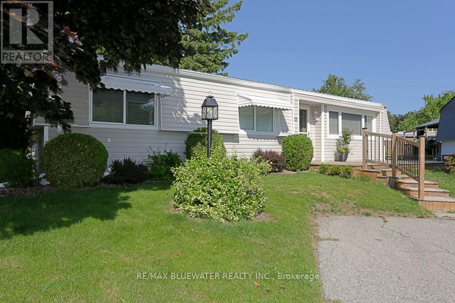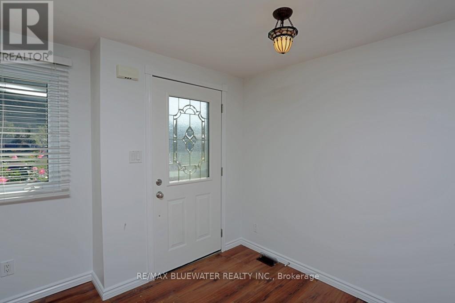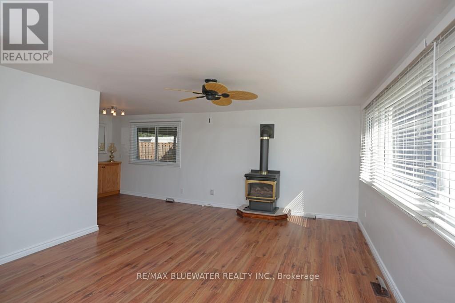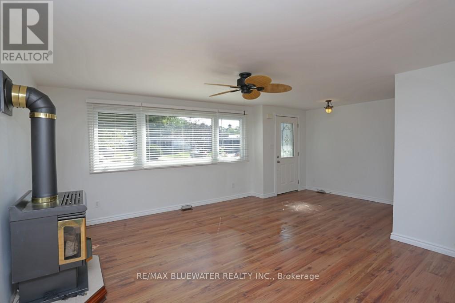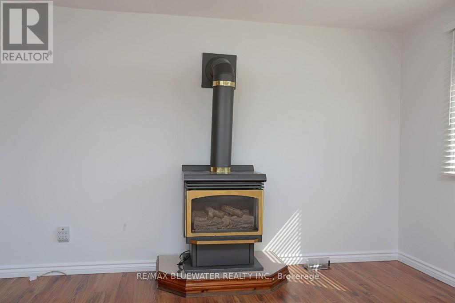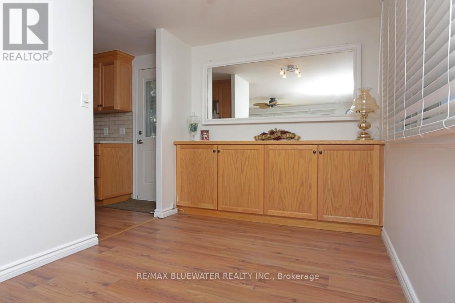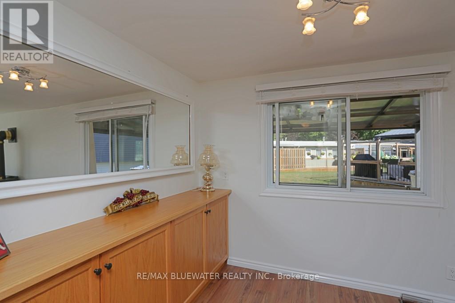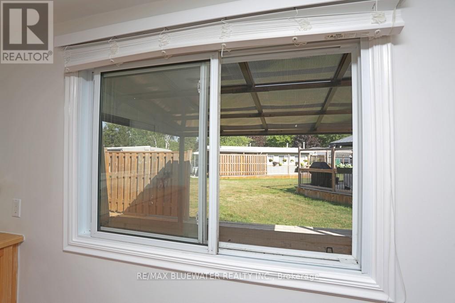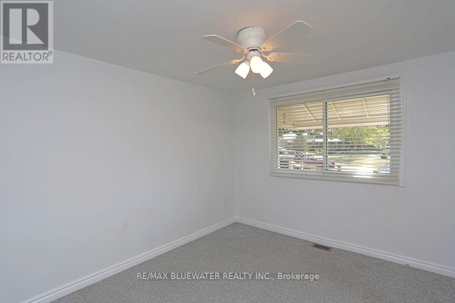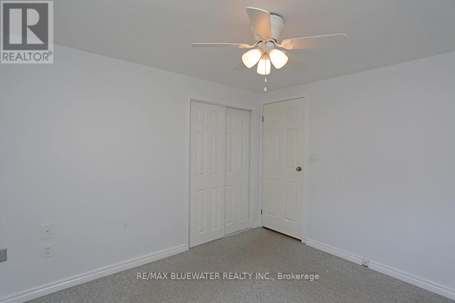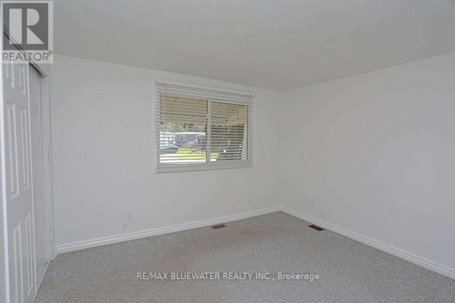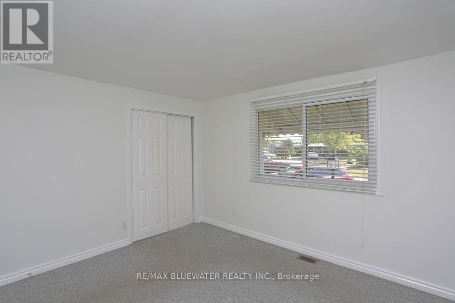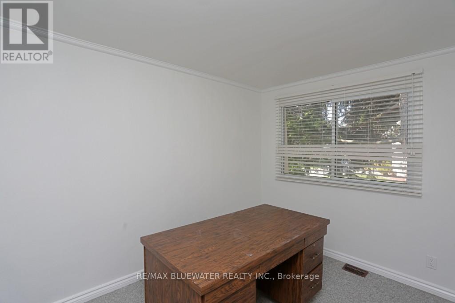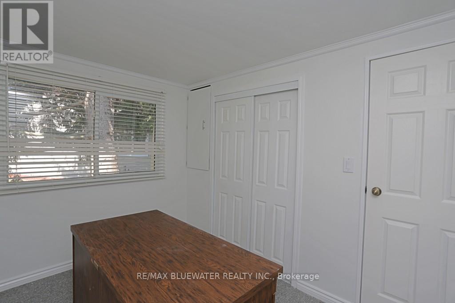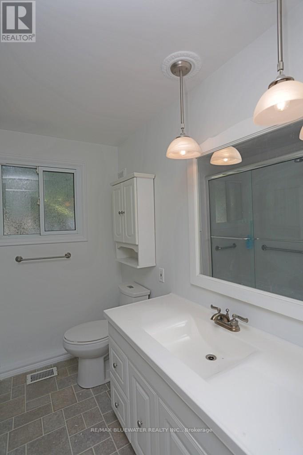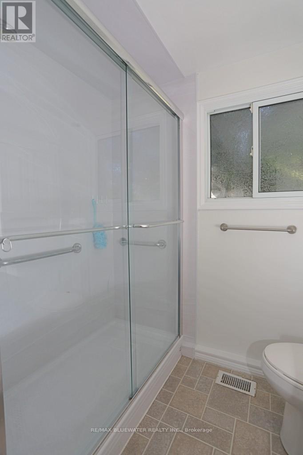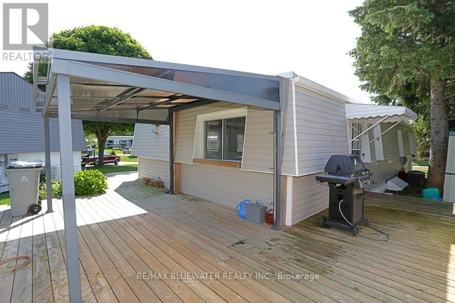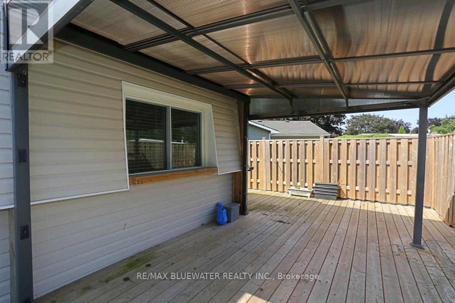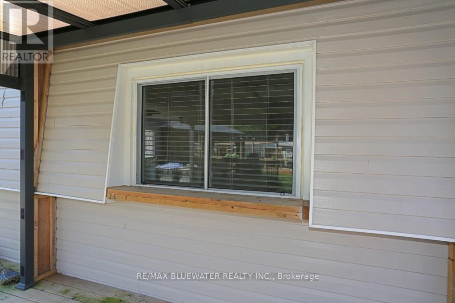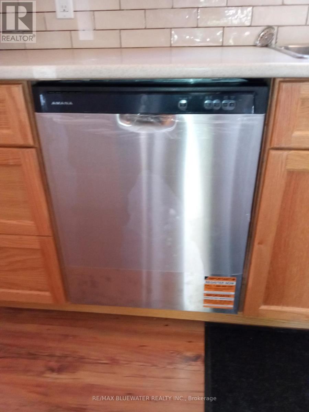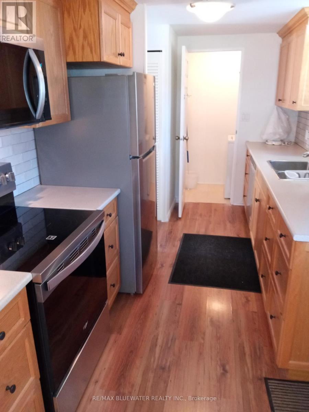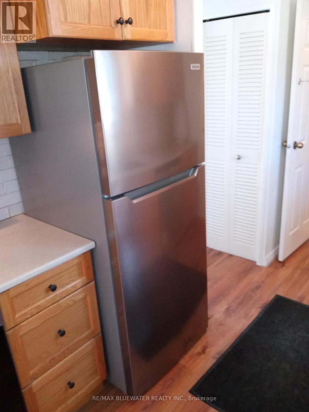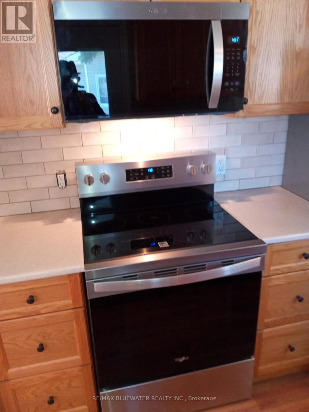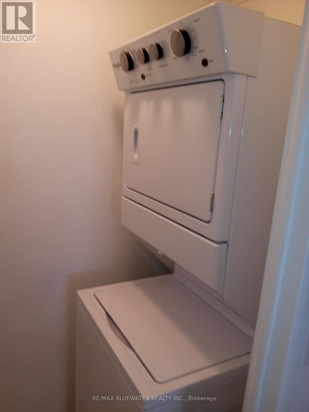25 Maple Grove Court E, South Huron (Stephen), Ontario N0M 1T0 (28764841)
25 Maple Grove Court E South Huron, Ontario N0M 1T0
$274,900Maintenance, Parcel of Tied Land
$850 Monthly
Maintenance, Parcel of Tied Land
$850 MonthlyGrand Cove Estates in Grand Bend is an ideal four seasons retirement gated community of beautifully tree lined streets surrounded by woods, ravine, 4 blocks distance to the legendary Lake Huron beaches and 5 nearby golf courses. Indulge in the 10,000 square foot clubhouse offering fitness classes, darts and pool tables, shuffleboard and saline pool. Outdoor pickle ball, tennis, lawn bowling, woodshop and dog park for your furry friends. Lovers at the Dark Horse Winery & Vineyards offer fine dining and a great selection of wines. Newer steel roof, vinyl plank floors in 3 bedrooms and kitchen, bathrooms remodeled with a step in tub, furnace is 6 years young, remodeled new deck and all garden supplies included. 5 brand new appliances included. Vendors are willing to take back a first mortgage! (id:60297)
Property Details
| MLS® Number | X12294700 |
| Property Type | Single Family |
| Community Name | Stephen |
| AmenitiesNearBy | Marina, Schools |
| CommunityFeatures | Community Centre |
| Easement | Other, None |
| Features | Rolling, Carpet Free |
| ParkingSpaceTotal | 2 |
| PoolType | Inground Pool |
| Structure | Deck |
Building
| BathroomTotal | 1 |
| BedroomsAboveGround | 3 |
| BedroomsTotal | 3 |
| Age | 31 To 50 Years |
| Appliances | Water Meter, Dishwasher, Dryer, Stove, Washer, Refrigerator |
| ArchitecturalStyle | Bungalow |
| BasementType | None |
| ConstructionStyleOther | Manufactured |
| CoolingType | Central Air Conditioning |
| ExteriorFinish | Vinyl Siding |
| FireplacePresent | Yes |
| FoundationType | Wood/piers |
| HeatingFuel | Natural Gas |
| HeatingType | Forced Air |
| StoriesTotal | 1 |
| SizeInterior | 700 - 1100 Sqft |
| Type | Modular |
| UtilityWater | Municipal Water, Unknown |
Parking
| No Garage |
Land
| AccessType | Year-round Access |
| Acreage | No |
| LandAmenities | Marina, Schools |
| LandscapeFeatures | Landscaped |
| Sewer | Sanitary Sewer |
| SizeDepth | 80 Ft |
| SizeFrontage | 40 Ft |
| SizeIrregular | 40 X 80 Ft |
| SizeTotalText | 40 X 80 Ft |
| SoilType | Mixed Soil |
| SurfaceWater | River/stream |
Rooms
| Level | Type | Length | Width | Dimensions |
|---|---|---|---|---|
| Ground Level | Living Room | 19 m | 13 m | 19 m x 13 m |
| Ground Level | Kitchen | 14 m | 8 m | 14 m x 8 m |
| Ground Level | Bedroom | 12 m | 10 m | 12 m x 10 m |
| Ground Level | Bedroom 2 | 11 m | 10 m | 11 m x 10 m |
| Ground Level | Bedroom 3 | 11 m | 8 m | 11 m x 8 m |
| Ground Level | Bathroom | 2.5 m | 1.8 m | 2.5 m x 1.8 m |
Utilities
| Cable | Available |
| Electricity | Installed |
| Electricity Connected | Connected |
| Electricity Available | At Lot Line |
| Water Available | At Lot Line |
| Natural Gas Available | At Lot Line |
| Telephone | Connected |
| Sewer | Installed |
https://www.realtor.ca/real-estate/28764841/25-maple-grove-court-e-south-huron-stephen-stephen
Interested?
Contact us for more information
John Pilling
Salesperson
THINKING OF SELLING or BUYING?
We Get You Moving!
Contact Us

About Steve & Julia
With over 40 years of combined experience, we are dedicated to helping you find your dream home with personalized service and expertise.
© 2025 Wiggett Properties. All Rights Reserved. | Made with ❤️ by Jet Branding
