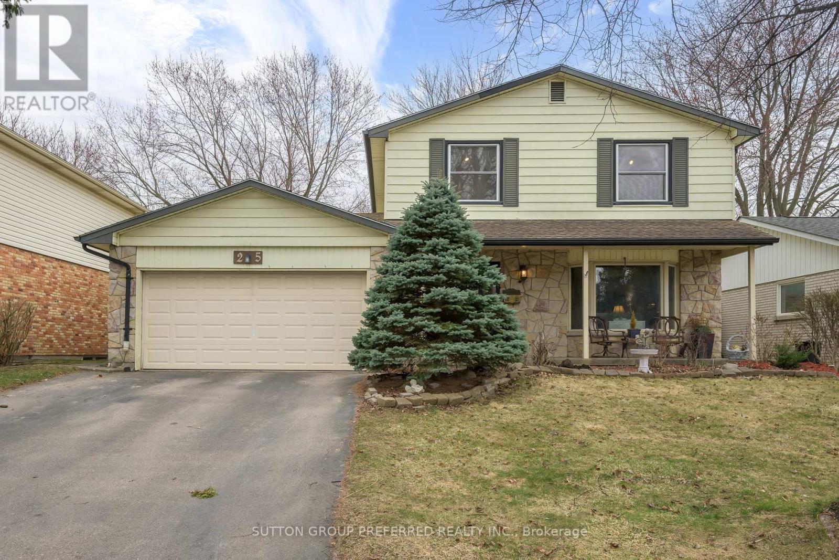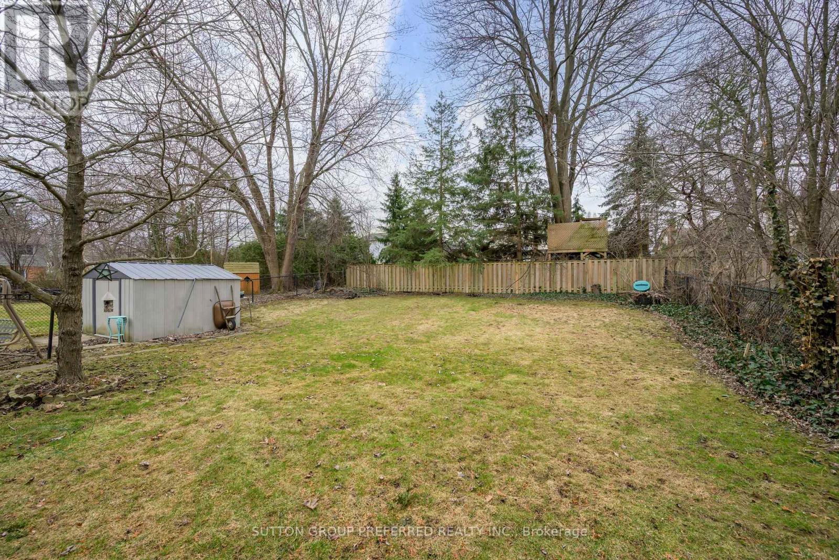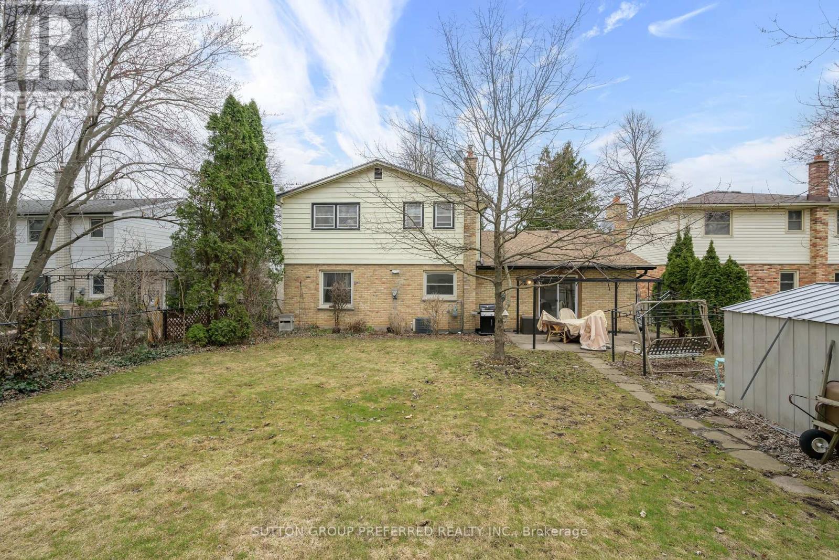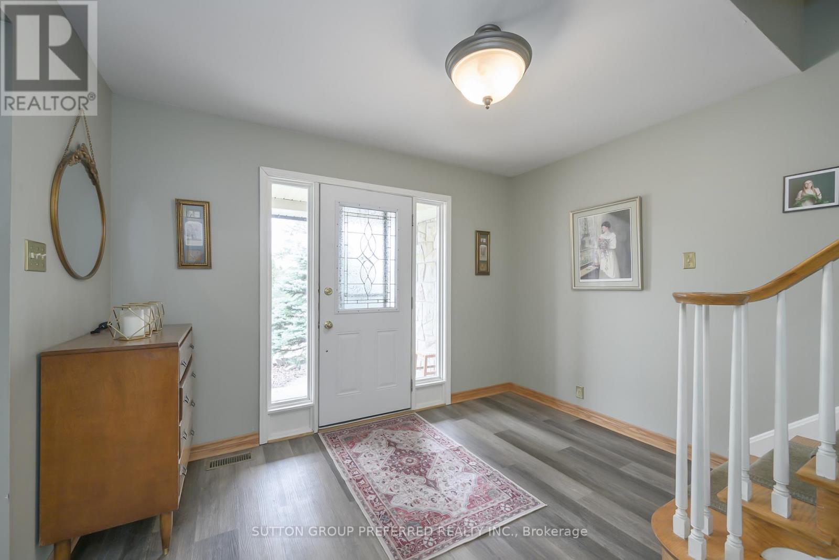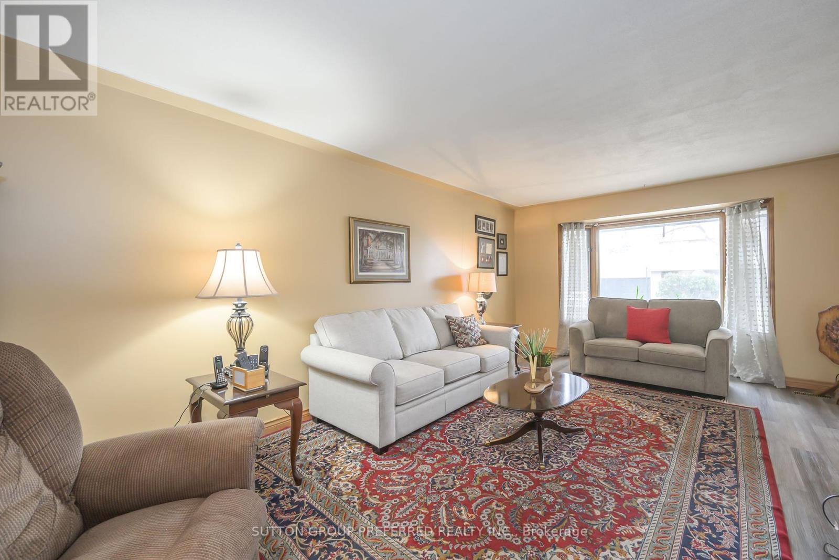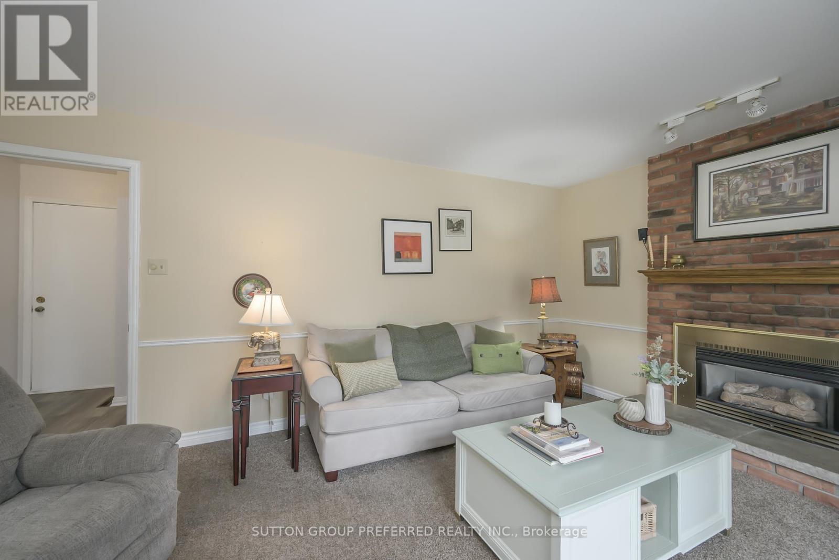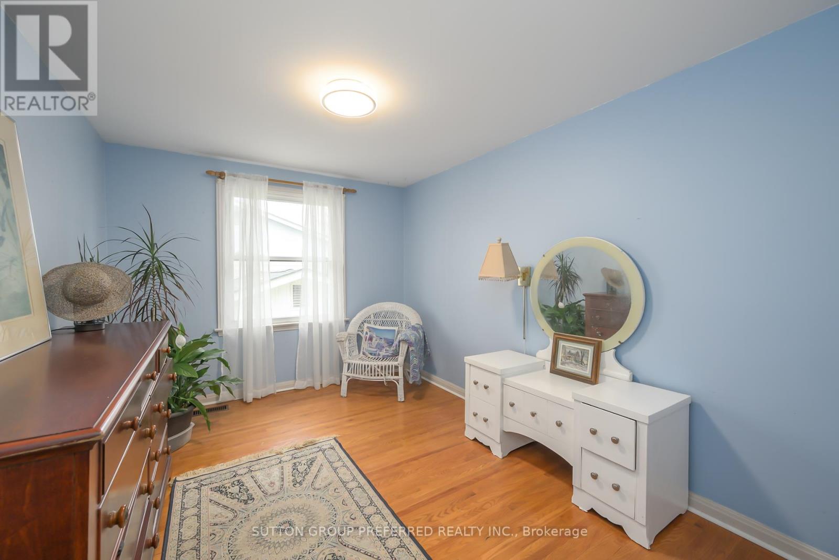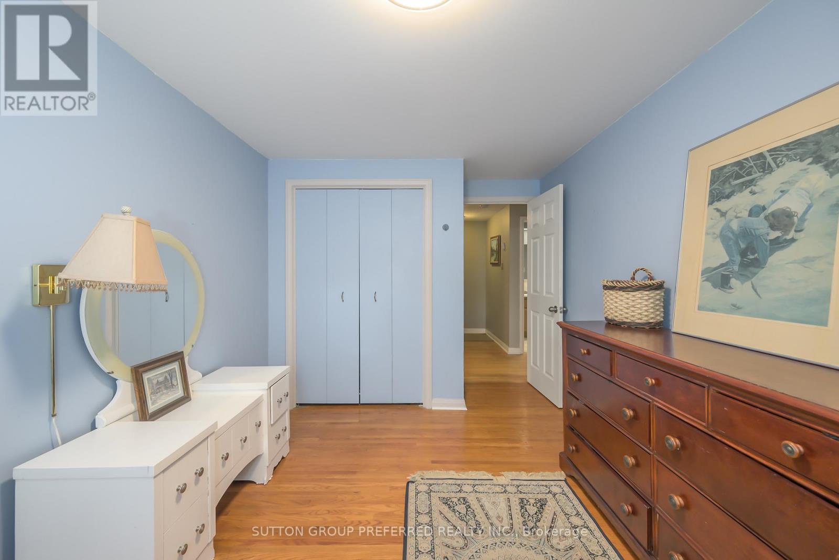25 Paddock Green Crescent, London South (South N), Ontario N6J 3P6 (28097736)
25 Paddock Green Crescent London South, Ontario N6J 3P6
$729,900
Wasko built 2 Storey family home with double car garage. Located on a quiet street in a mature neighbourhood. Over 2,000 square feet of living space plus a finished basement. 4 bedrooms and 3 bathrooms (one full and two half). Main floor features an updated eat in kitchen, separate dining room, living room with large picture window. Great space for entertaining, relaxing and watching the kids play. Family room offers a cozy gas fireplace and sliding doors to the fully fenced, private yard. Finished rec room in the basement and loads of storage. Conveniently located near Village Green Park, public pool, shopping and many other amenities. (id:60297)
Open House
This property has open houses!
2:00 pm
Ends at:4:00 pm
Property Details
| MLS® Number | X12052083 |
| Property Type | Single Family |
| Community Name | South N |
| Features | Sump Pump |
| ParkingSpaceTotal | 4 |
| Structure | Patio(s), Shed |
Building
| BathroomTotal | 3 |
| BedroomsAboveGround | 4 |
| BedroomsTotal | 4 |
| Age | 51 To 99 Years |
| Appliances | Dishwasher, Dryer, Stove, Washer, Refrigerator |
| BasementDevelopment | Finished |
| BasementType | Full (finished) |
| ConstructionStyleAttachment | Detached |
| CoolingType | Central Air Conditioning |
| ExteriorFinish | Brick |
| FireplacePresent | Yes |
| FireplaceTotal | 1 |
| FoundationType | Poured Concrete |
| HalfBathTotal | 2 |
| HeatingFuel | Natural Gas |
| HeatingType | Forced Air |
| StoriesTotal | 2 |
| Type | House |
| UtilityWater | Municipal Water |
Parking
| Attached Garage | |
| Garage |
Land
| Acreage | No |
| Sewer | Sanitary Sewer |
| SizeDepth | 120 Ft |
| SizeFrontage | 55 Ft |
| SizeIrregular | 55 X 120 Ft |
| SizeTotalText | 55 X 120 Ft |
| ZoningDescription | R1-8 |
https://www.realtor.ca/real-estate/28097736/25-paddock-green-crescent-london-south-south-n-south-n
Interested?
Contact us for more information
Jennifer Kraft
Salesperson
THINKING OF SELLING or BUYING?
We Get You Moving!
Contact Us

About Steve & Julia
With over 40 years of combined experience, we are dedicated to helping you find your dream home with personalized service and expertise.
© 2025 Wiggett Properties. All Rights Reserved. | Made with ❤️ by Jet Branding
