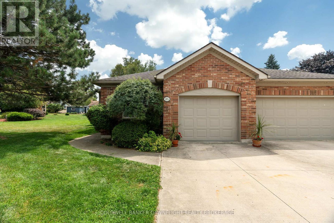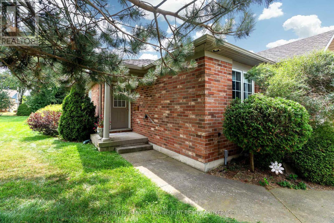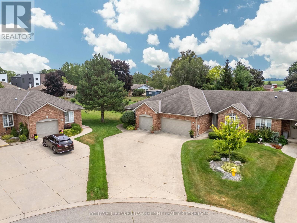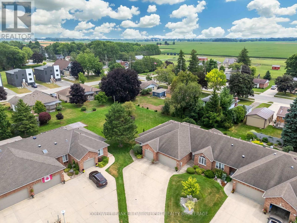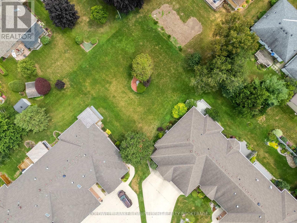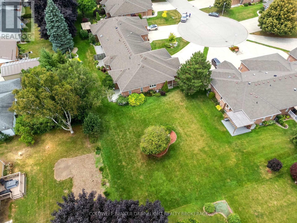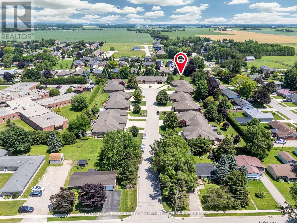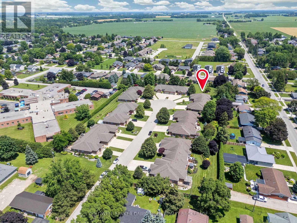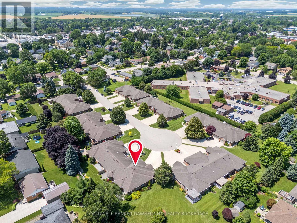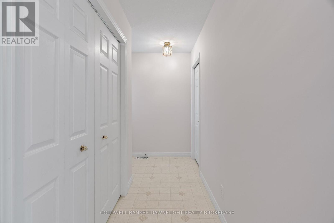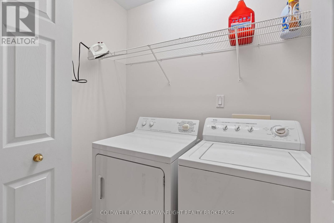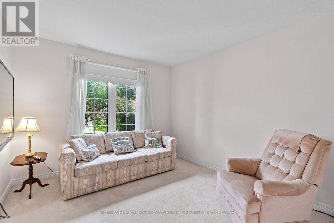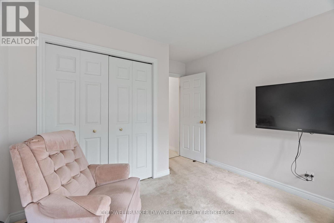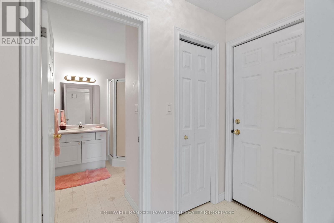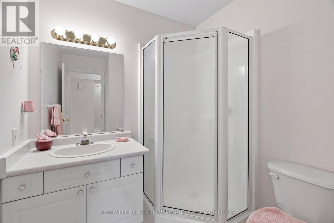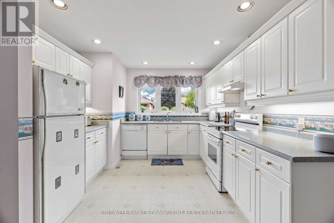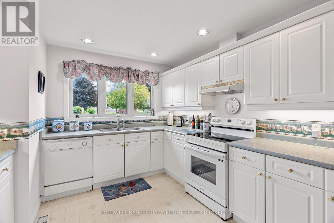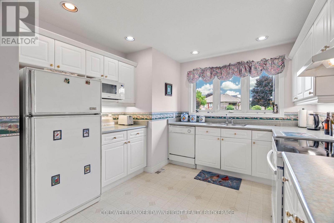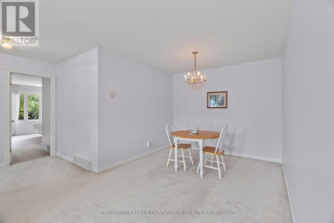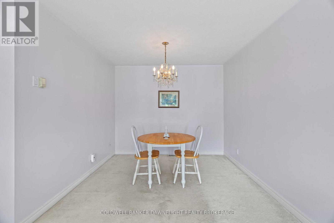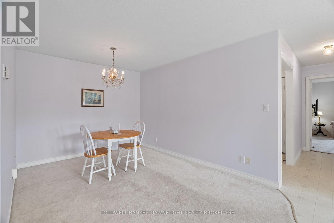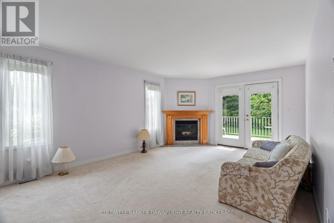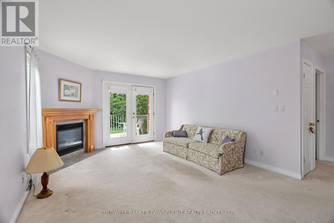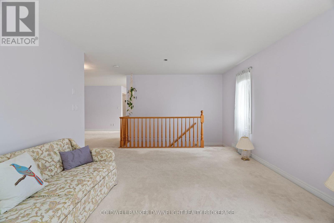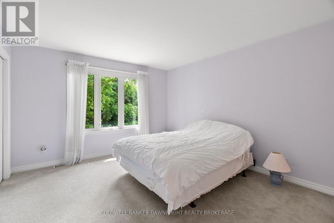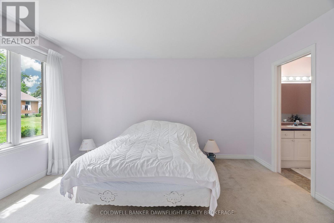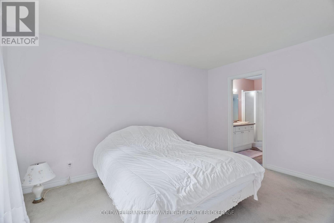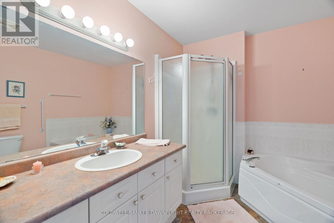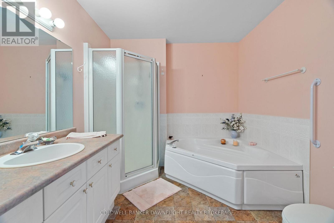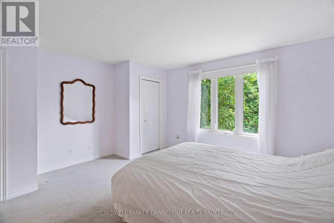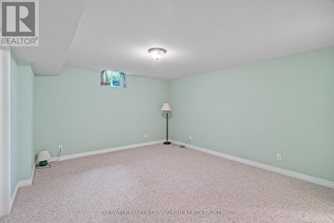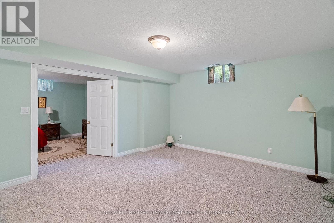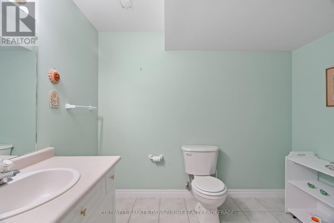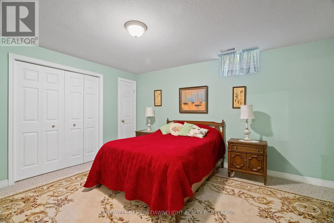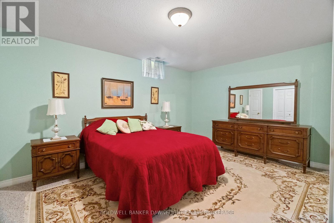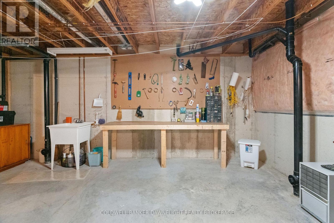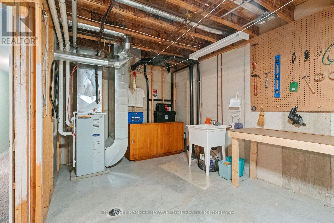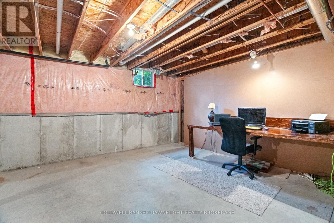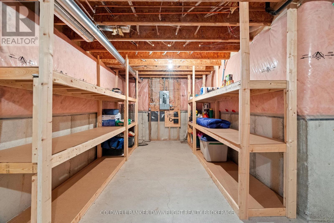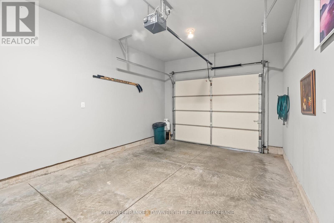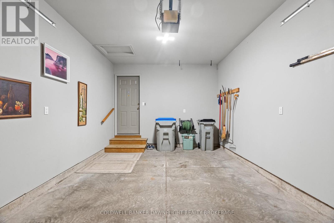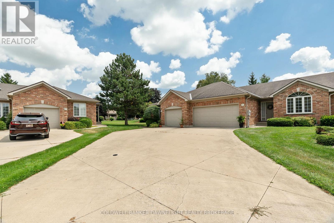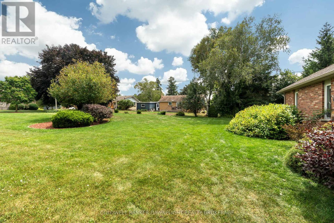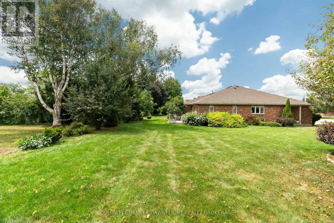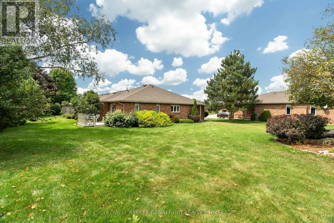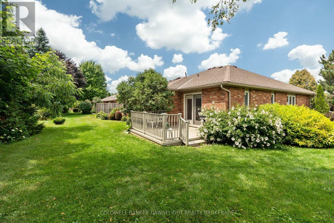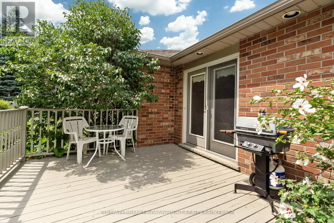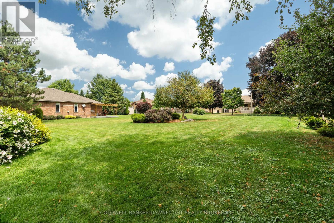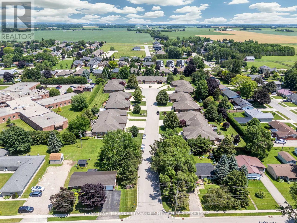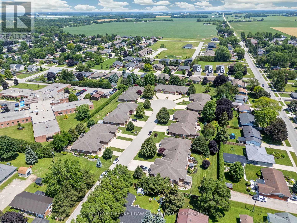25 Shadow Lane, South Huron (Exeter), Ontario N0M 1S1 (28675397)
25 Shadow Lane South Huron, Ontario N0M 1S1
$599,900
Located in the highly desirable Shadow Lane subdivision, this end-unit bungalow offers a rare combination of privacy and space. Enjoy the benefits of a larger yard and a private back deck, perfect for outdoor relaxation or entertaining. The main floor features a bright, functional kitchen with white cabinetry and a wall of windows above the sink, offering serene views of the backyard. A convenient main floor laundry adds to the homes practical layout.The primary bedroom includes double closets and a spacious 5-piece ensuite complete with a soaker tub and walk-in shower. A cozy gas fireplace anchors the living room, creating a welcoming atmosphere. The finished basement adds valuable living space with an additional bedroom and bathroom, ideal for guests or extended family. A well-rounded home in a coveted locationready for its next chapter. (id:60297)
Property Details
| MLS® Number | X12317651 |
| Property Type | Single Family |
| Community Name | Exeter |
| Features | Irregular Lot Size |
| ParkingSpaceTotal | 3 |
Building
| BathroomTotal | 3 |
| BedroomsAboveGround | 2 |
| BedroomsBelowGround | 1 |
| BedroomsTotal | 3 |
| Age | 16 To 30 Years |
| Appliances | Water Heater, Dishwasher, Dryer, Stove, Washer, Refrigerator |
| ArchitecturalStyle | Bungalow |
| BasementDevelopment | Partially Finished |
| BasementType | N/a (partially Finished) |
| ConstructionStyleAttachment | Attached |
| CoolingType | Central Air Conditioning |
| ExteriorFinish | Brick |
| FireplacePresent | Yes |
| FoundationType | Concrete |
| HalfBathTotal | 1 |
| HeatingFuel | Natural Gas |
| HeatingType | Forced Air |
| StoriesTotal | 1 |
| SizeInterior | 1100 - 1500 Sqft |
| Type | Row / Townhouse |
| UtilityWater | Municipal Water |
Parking
| Attached Garage | |
| Garage |
Land
| Acreage | No |
| Sewer | Sanitary Sewer |
| SizeDepth | 197 Ft ,10 In |
| SizeFrontage | 12 Ft ,7 In |
| SizeIrregular | 12.6 X 197.9 Ft |
| SizeTotalText | 12.6 X 197.9 Ft |
| ZoningDescription | R3 |
Rooms
| Level | Type | Length | Width | Dimensions |
|---|---|---|---|---|
| Basement | Other | 8.26 m | 10.79 m | 8.26 m x 10.79 m |
| Basement | Other | 4.08 m | 4.48 m | 4.08 m x 4.48 m |
| Basement | Other | 4.06 m | 5.26 m | 4.06 m x 5.26 m |
| Main Level | Living Room | 6.05 m | 6.38 m | 6.05 m x 6.38 m |
| Main Level | Dining Room | 4.09 m | 2.99 m | 4.09 m x 2.99 m |
| Main Level | Kitchen | 4.63 m | 3.36 m | 4.63 m x 3.36 m |
| Main Level | Bedroom | 4.36 m | 5.26 m | 4.36 m x 5.26 m |
| Main Level | Bedroom 2 | 3.22 m | 4.31 m | 3.22 m x 4.31 m |
Utilities
| Cable | Available |
| Electricity | Installed |
| Sewer | Installed |
https://www.realtor.ca/real-estate/28675397/25-shadow-lane-south-huron-exeter-exeter
Interested?
Contact us for more information
Pat O'rourke
Salesperson
Greg Dodds
Broker of Record
THINKING OF SELLING or BUYING?
We Get You Moving!
Contact Us

About Steve & Julia
With over 40 years of combined experience, we are dedicated to helping you find your dream home with personalized service and expertise.
© 2025 Wiggett Properties. All Rights Reserved. | Made with ❤️ by Jet Branding
