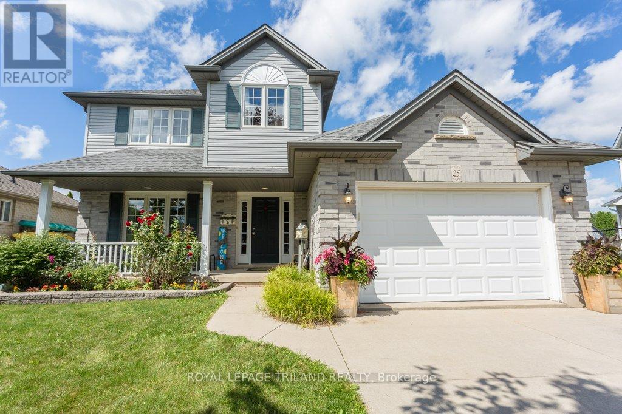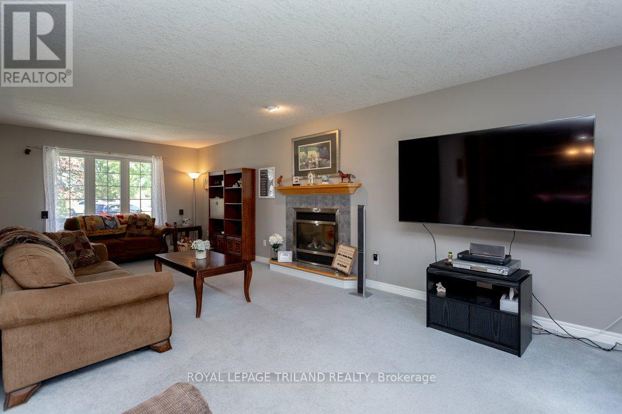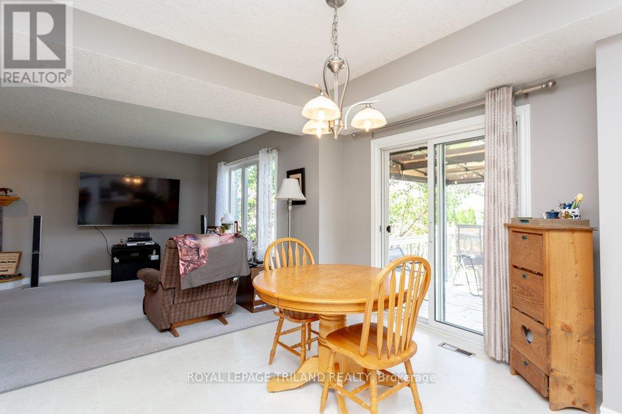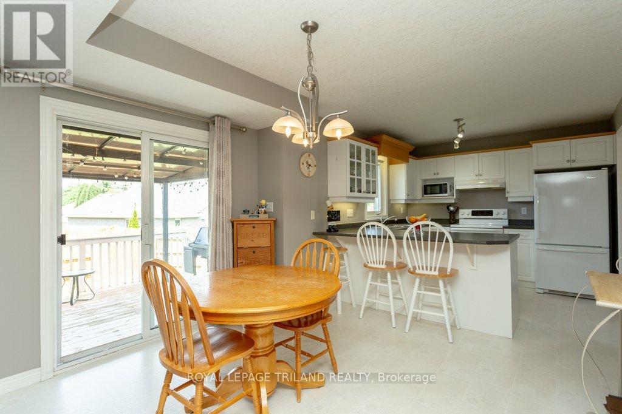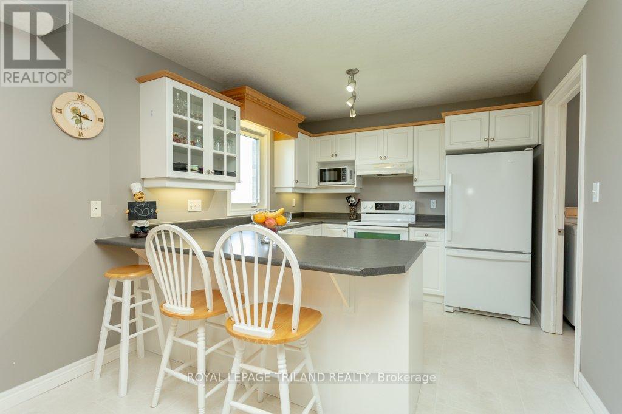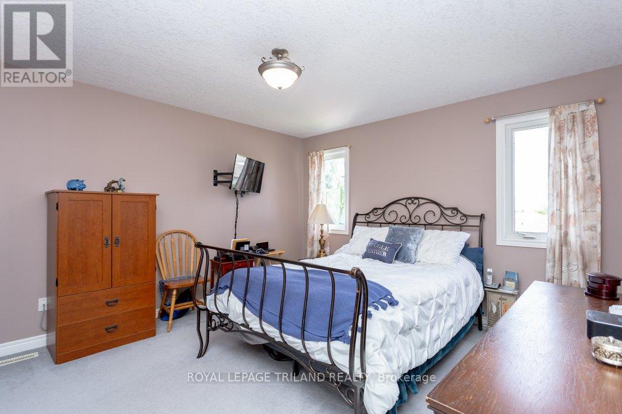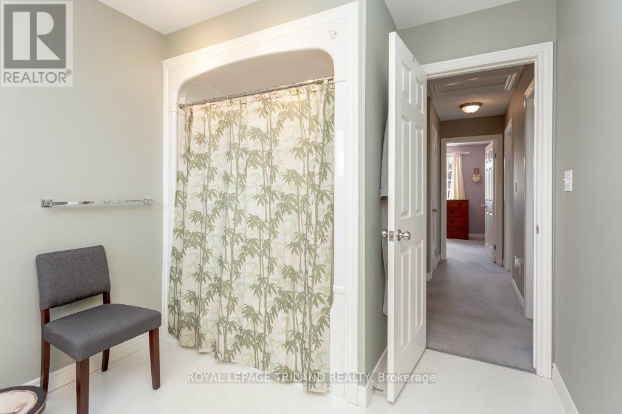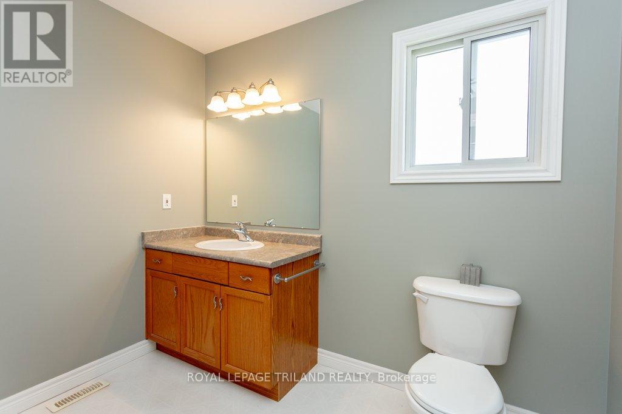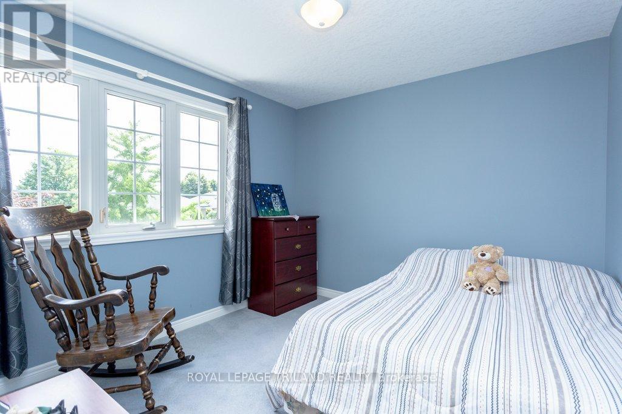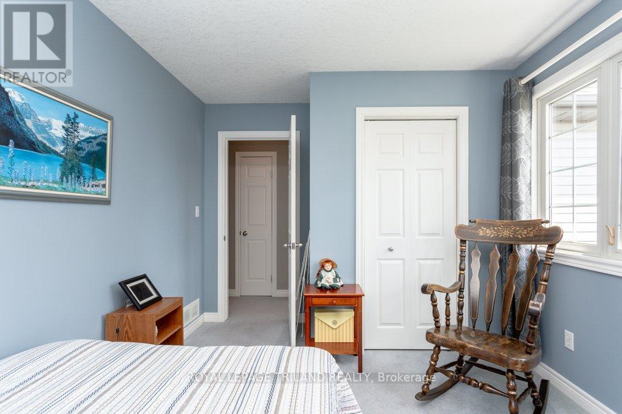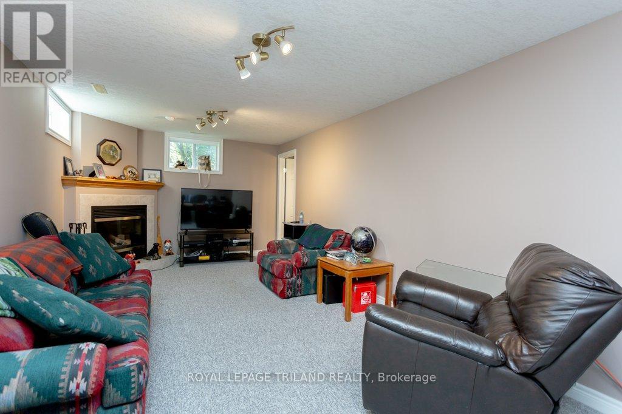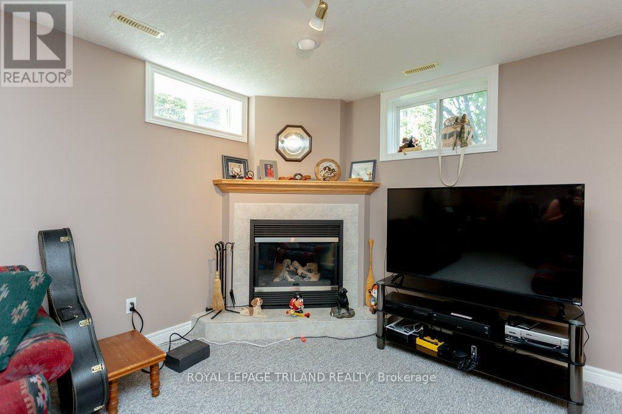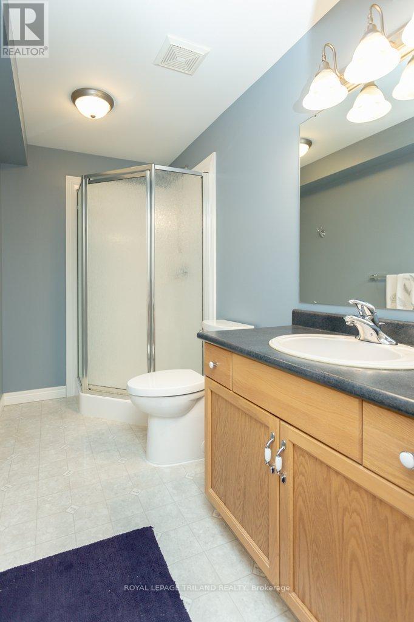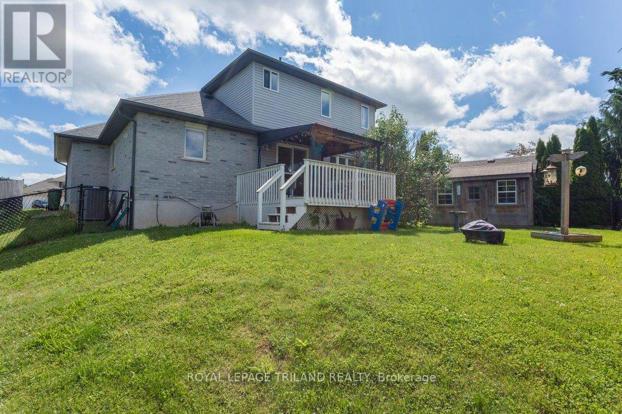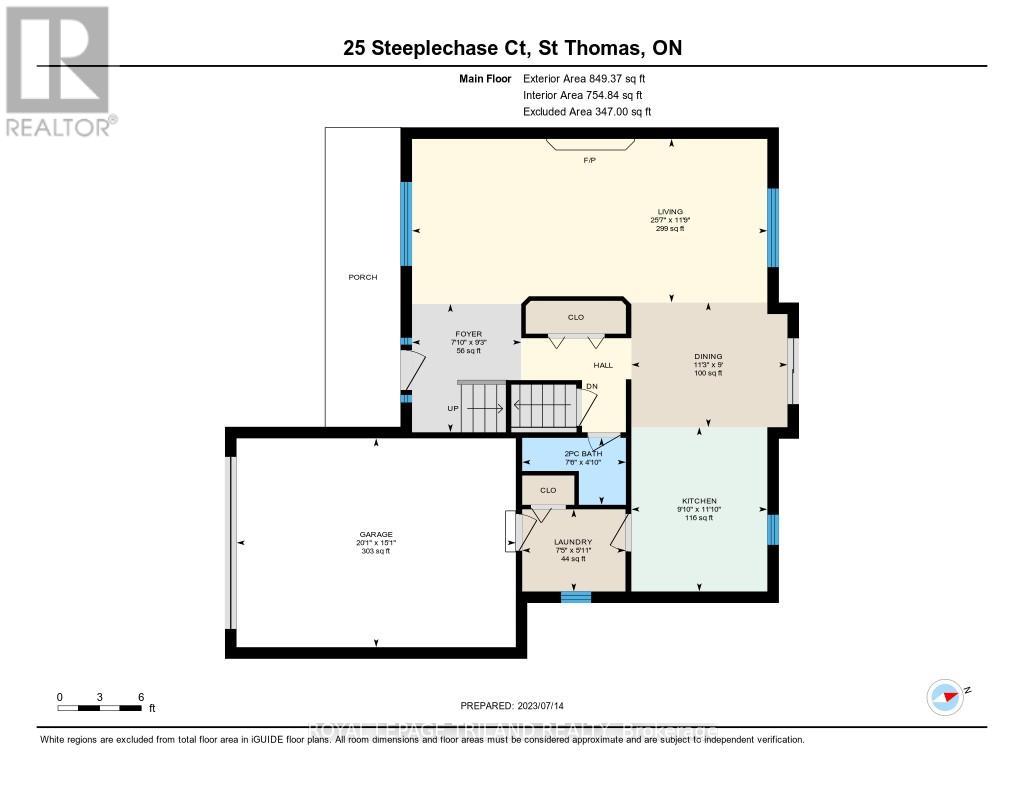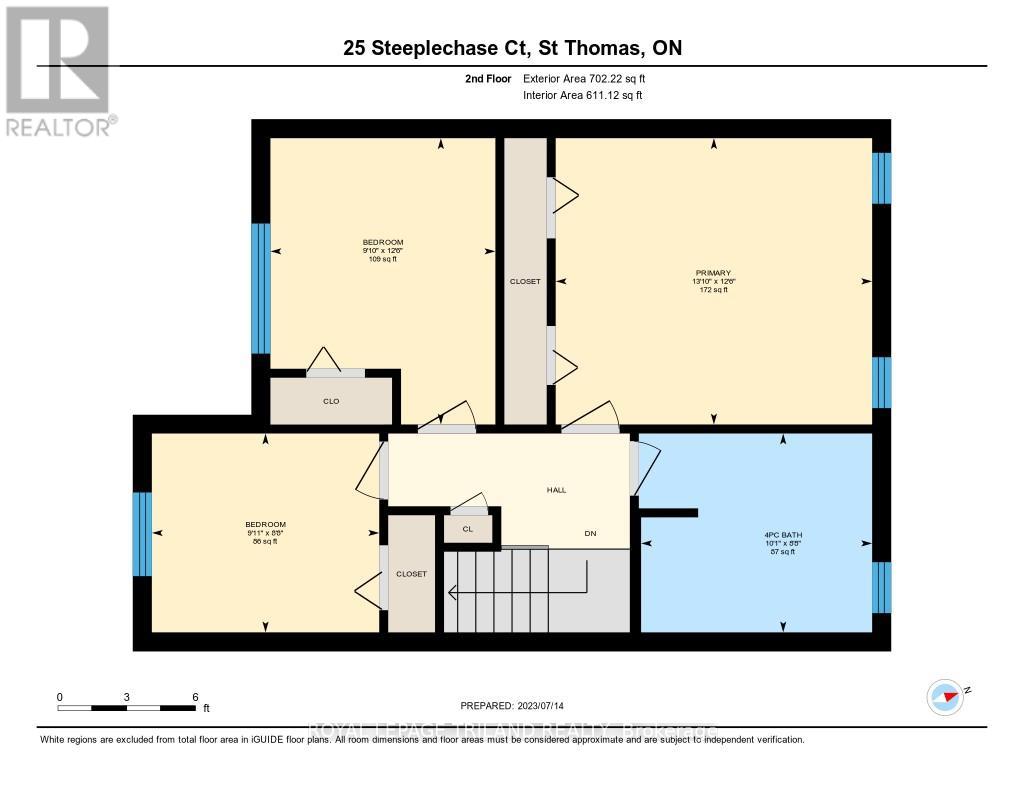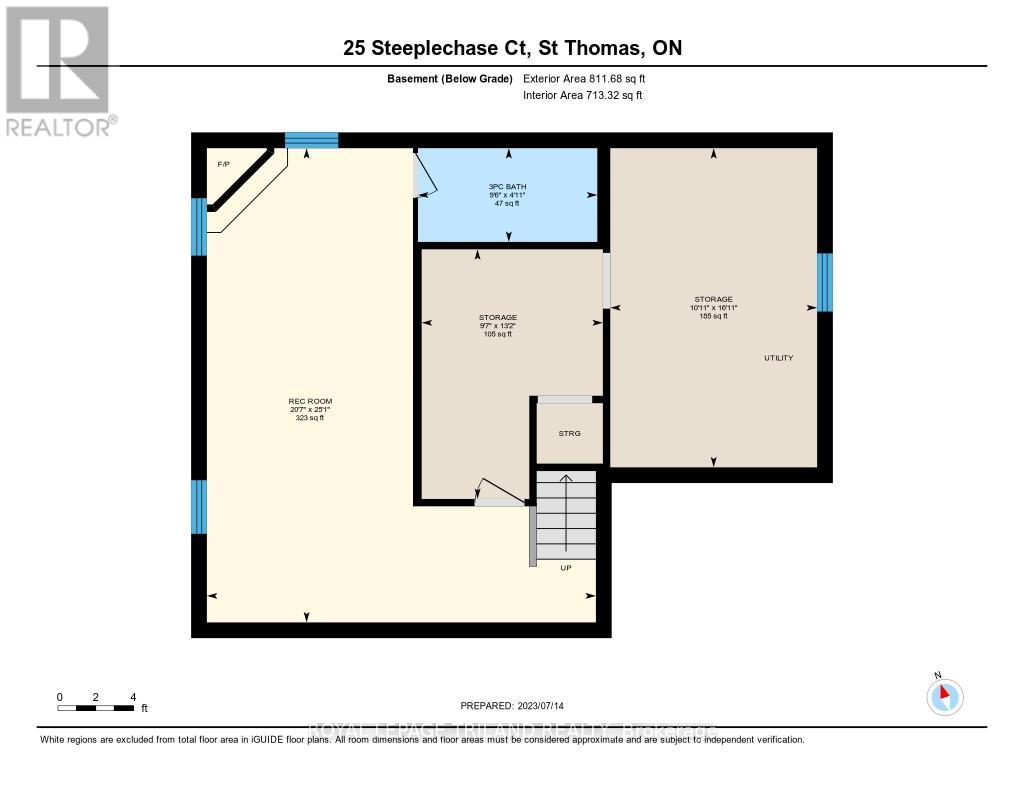25 Steeplechase Court, St. Thomas, Ontario N5R 6H5 (27898049)
25 Steeplechase Court St. Thomas, Ontario N5R 6H5
$635,000
Looking for the perfect family home in a quiet, sought after area? 25 Steeplechase Crt could be the answer you have been waiting for! With a fantastic location close to all amenities, highways, the beautiful beaches of Port Stanley and a short drive to London, this home is perfect for every member of your family. On the main level, you'll find an inviting living room with plenty of room for everyone including a 2-piece bathroom, convenient main floor laundry and eat-in kitchen. Upstairs you will find the primary suite, two additional bedrooms, and a bright, spacious bathroom. Enjoy quiet mornings on the deck while you sip your coffee and catch up on the news. In the evenings, sit on the front porch and watch the kids play, take a stroll over to the playground, or perhaps a walk through the city maintained trails throughout the neighbourhood. This family friendly community is ready to welcome you home! Lot Dimensions: 103.12 ft x 75.19 ft x 90.75 ft x 8.76 ft x 8.76 ft x 8.76 ft x 8.76 ft x 8.76 ft (id:60297)
Property Details
| MLS® Number | X11965492 |
| Property Type | Single Family |
| Community Name | St. Thomas |
| AmenitiesNearBy | Hospital, Park, Place Of Worship |
| CommunityFeatures | School Bus |
| Features | Cul-de-sac, Irregular Lot Size, Gazebo |
| ParkingSpaceTotal | 3 |
| Structure | Shed |
Building
| BathroomTotal | 3 |
| BedroomsAboveGround | 3 |
| BedroomsTotal | 3 |
| Amenities | Fireplace(s) |
| Appliances | Garage Door Opener Remote(s), Dishwasher, Dryer, Stove, Washer |
| BasementDevelopment | Finished |
| BasementType | N/a (finished) |
| ConstructionStyleAttachment | Detached |
| CoolingType | Central Air Conditioning |
| ExteriorFinish | Brick |
| FireplacePresent | Yes |
| FireplaceTotal | 2 |
| FoundationType | Poured Concrete |
| HalfBathTotal | 1 |
| HeatingFuel | Natural Gas |
| HeatingType | Forced Air |
| StoriesTotal | 2 |
| Type | House |
| UtilityWater | Municipal Water |
Parking
| Attached Garage |
Land
| AccessType | Public Road |
| Acreage | No |
| FenceType | Fenced Yard |
| LandAmenities | Hospital, Park, Place Of Worship |
| Sewer | Sanitary Sewer |
| SizeDepth | 90 Ft ,9 In |
| SizeFrontage | 43 Ft ,7 In |
| SizeIrregular | 43.62 X 90.75 Ft ; See Remarks |
| SizeTotalText | 43.62 X 90.75 Ft ; See Remarks |
| ZoningDescription | R3 |
Rooms
| Level | Type | Length | Width | Dimensions |
|---|---|---|---|---|
| Lower Level | Bathroom | 2.89 m | 1.51 m | 2.89 m x 1.51 m |
| Lower Level | Recreational, Games Room | 6.27 m | 7.64 m | 6.27 m x 7.64 m |
| Lower Level | Utility Room | 3.33 m | 5.14 m | 3.33 m x 5.14 m |
| Lower Level | Utility Room | 2.92 m | 4.02 m | 2.92 m x 4.02 m |
| Main Level | Foyer | 2.82 m | 2.1 m | 2.82 m x 2.1 m |
| Main Level | Bathroom | 1.47 m | 2.28 m | 1.47 m x 2.28 m |
| Main Level | Living Room | 3.59 m | 7.8 m | 3.59 m x 7.8 m |
| Main Level | Dining Room | 2.74 m | 3.43 m | 2.74 m x 3.43 m |
| Main Level | Kitchen | 3.61 m | 2.99 m | 3.61 m x 2.99 m |
| Main Level | Laundry Room | 1.8 m | 2.27 m | 1.8 m x 2.27 m |
| Upper Level | Bathroom | 2.65 m | 3.07 m | 2.65 m x 3.07 m |
| Upper Level | Primary Bedroom | 3.81 m | 4.21 m | 3.81 m x 4.21 m |
| Upper Level | Bedroom | 3.81 m | 2.99 m | 3.81 m x 2.99 m |
| Upper Level | Bedroom 2 | 2.65 m | 3.02 m | 2.65 m x 3.02 m |
Utilities
| Cable | Available |
| Sewer | Installed |
https://www.realtor.ca/real-estate/27898049/25-steeplechase-court-st-thomas-st-thomas
Interested?
Contact us for more information
Sheri Lawrence
Salesperson
Cassidy Lawrence
Salesperson
THINKING OF SELLING or BUYING?
We Get You Moving!
Contact Us

About Steve & Julia
With over 40 years of combined experience, we are dedicated to helping you find your dream home with personalized service and expertise.
© 2024 Wiggett Properties. All Rights Reserved. | Made with ❤️ by Jet Branding
