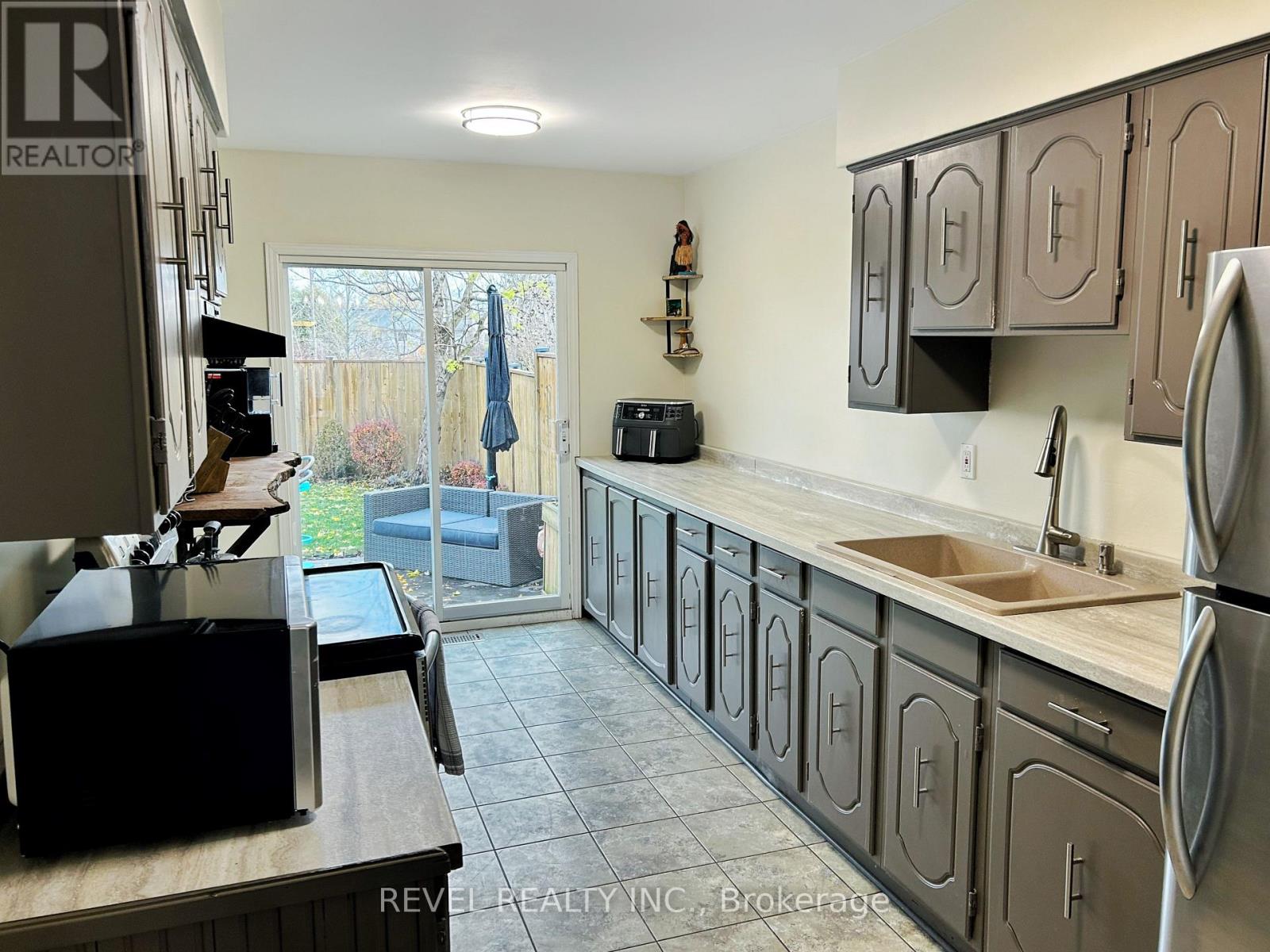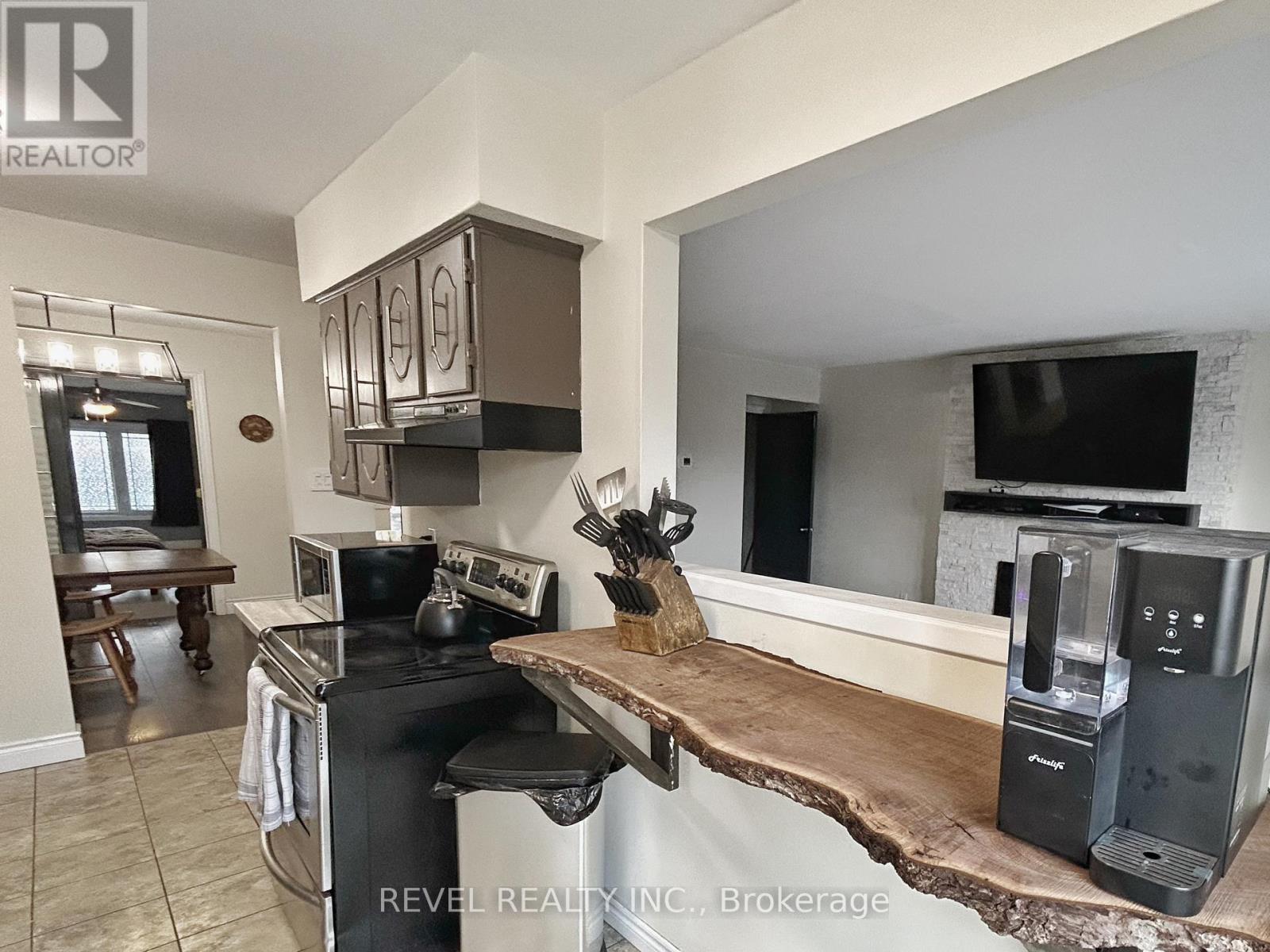25 Woods End, Brantford, Ontario N3R 6M8 (27681245)
25 Woods End Brantford, Ontario N3R 6M8
$569,900
This 4-bedroom, 2-bath semi in North Brantford is a rare find. Most semis don't offer four bedrooms, let alone a main floor bedroom with it's own fireplace! This home sits on a large pie-shaped lot which offers lots of parking, a good sized backyard with a 20x16 workshop/shed, a hot-tub AND it backs onto a park, just steps from Cedarland Public School. There's also a single garage and the furnace and water heater were just replaced in November 2024. This is one you'll need to see to believe. **** EXTRAS **** 20x16 insulated shed with power. (id:60297)
Property Details
| MLS® Number | X10875022 |
| Property Type | Single Family |
| Features | Carpet Free |
| ParkingSpaceTotal | 5 |
| Structure | Patio(s), Workshop |
Building
| BathroomTotal | 2 |
| BedroomsAboveGround | 4 |
| BedroomsTotal | 4 |
| Amenities | Fireplace(s) |
| Appliances | Hot Tub, Water Heater |
| BasementDevelopment | Unfinished |
| BasementType | N/a (unfinished) |
| ConstructionStyleAttachment | Semi-detached |
| CoolingType | Central Air Conditioning |
| ExteriorFinish | Brick, Vinyl Siding |
| FireplacePresent | Yes |
| FireplaceTotal | 2 |
| FoundationType | Poured Concrete |
| HalfBathTotal | 1 |
| HeatingFuel | Natural Gas |
| HeatingType | Forced Air |
| StoriesTotal | 2 |
| SizeInterior | 1499.9875 - 1999.983 Sqft |
| Type | House |
| UtilityWater | Municipal Water |
Parking
| Carport |
Land
| Acreage | No |
| Sewer | Sanitary Sewer |
| SizeDepth | 131 Ft |
| SizeFrontage | 21 Ft |
| SizeIrregular | 21 X 131 Ft |
| SizeTotalText | 21 X 131 Ft |
| ZoningDescription | R2, Os1 |
Rooms
| Level | Type | Length | Width | Dimensions |
|---|---|---|---|---|
| Second Level | Bedroom | 4.2672 m | 3.2004 m | 4.2672 m x 3.2004 m |
| Second Level | Bedroom | 3.5052 m | 2.7432 m | 3.5052 m x 2.7432 m |
| Second Level | Bedroom | 3.5052 m | 2.7432 m | 3.5052 m x 2.7432 m |
| Main Level | Primary Bedroom | 6.096 m | 3.3528 m | 6.096 m x 3.3528 m |
| Main Level | Dining Room | 3.6576 m | 3.048 m | 3.6576 m x 3.048 m |
| Main Level | Living Room | 4.8768 m | 3.9624 m | 4.8768 m x 3.9624 m |
| Main Level | Kitchen | 4.8768 m | 2.5912 m | 4.8768 m x 2.5912 m |
https://www.realtor.ca/real-estate/27681245/25-woods-end-brantford
Interested?
Contact us for more information
Danica Dixon
Salesperson
111 Huron Street
Woodstock, Ontario N4S 6Z6
THINKING OF SELLING or BUYING?
We Get You Moving!
Contact Us

About Steve & Julia
With over 40 years of combined experience, we are dedicated to helping you find your dream home with personalized service and expertise.
© 2024 Wiggett Properties. All Rights Reserved. | Made with ❤️ by Jet Branding

































