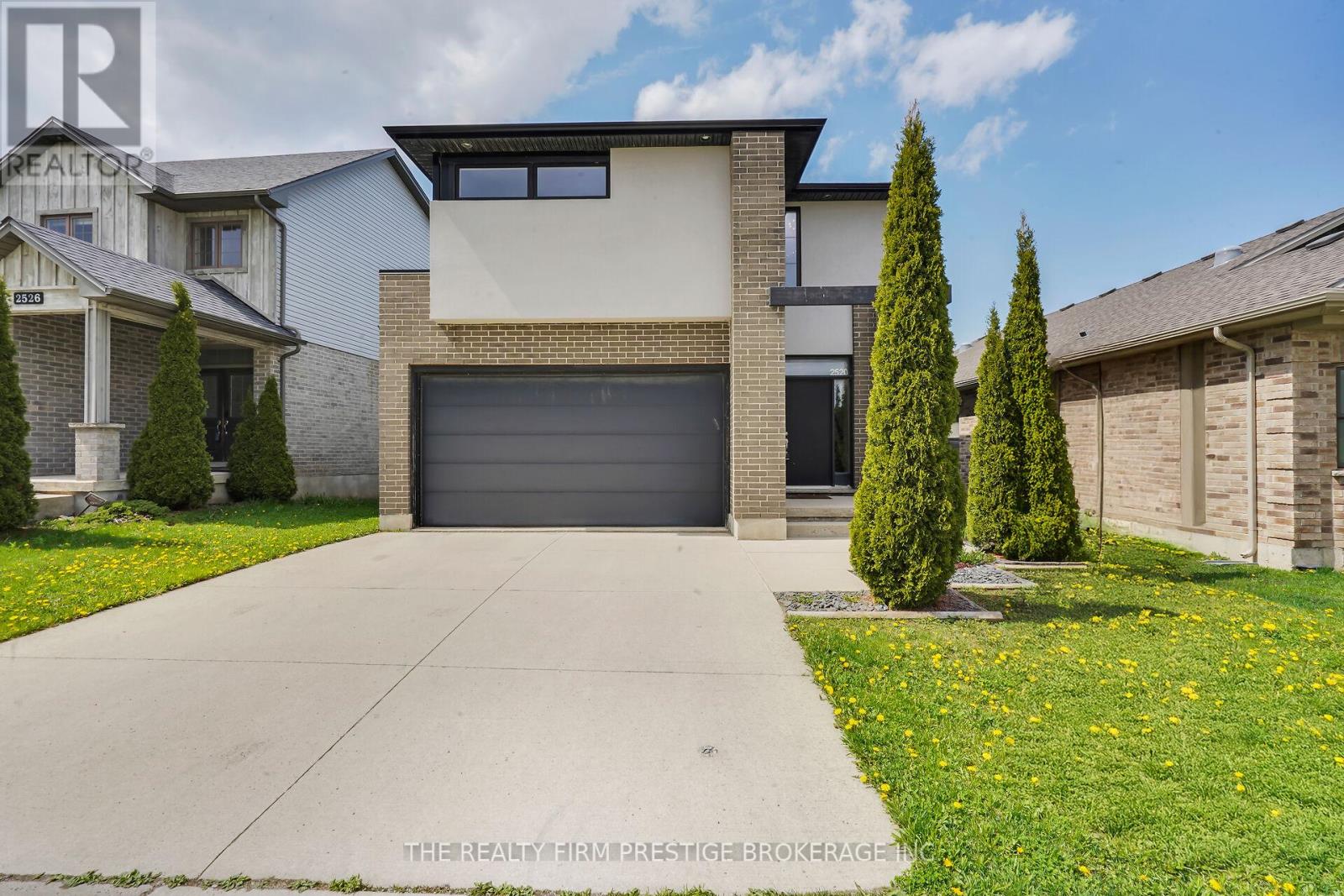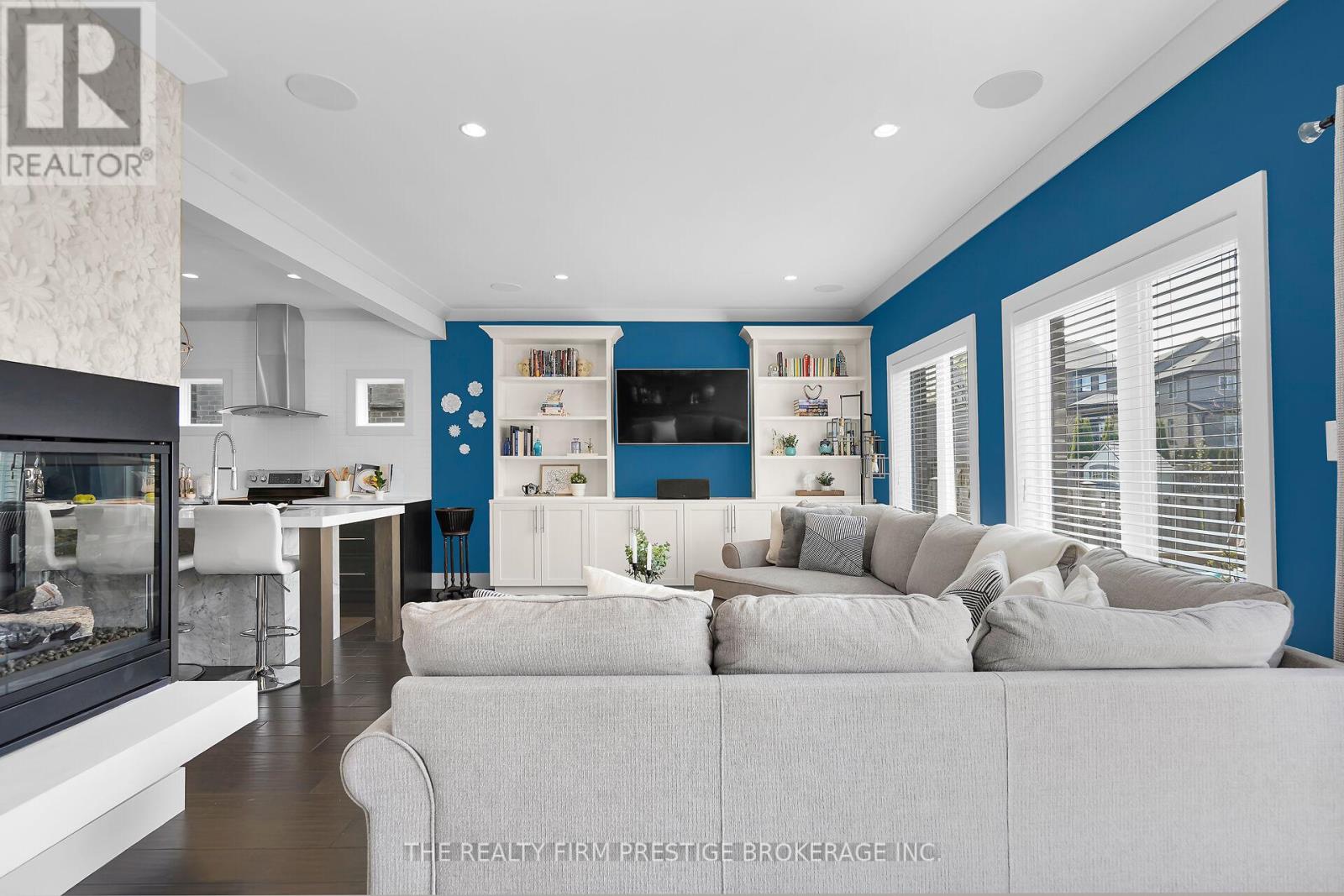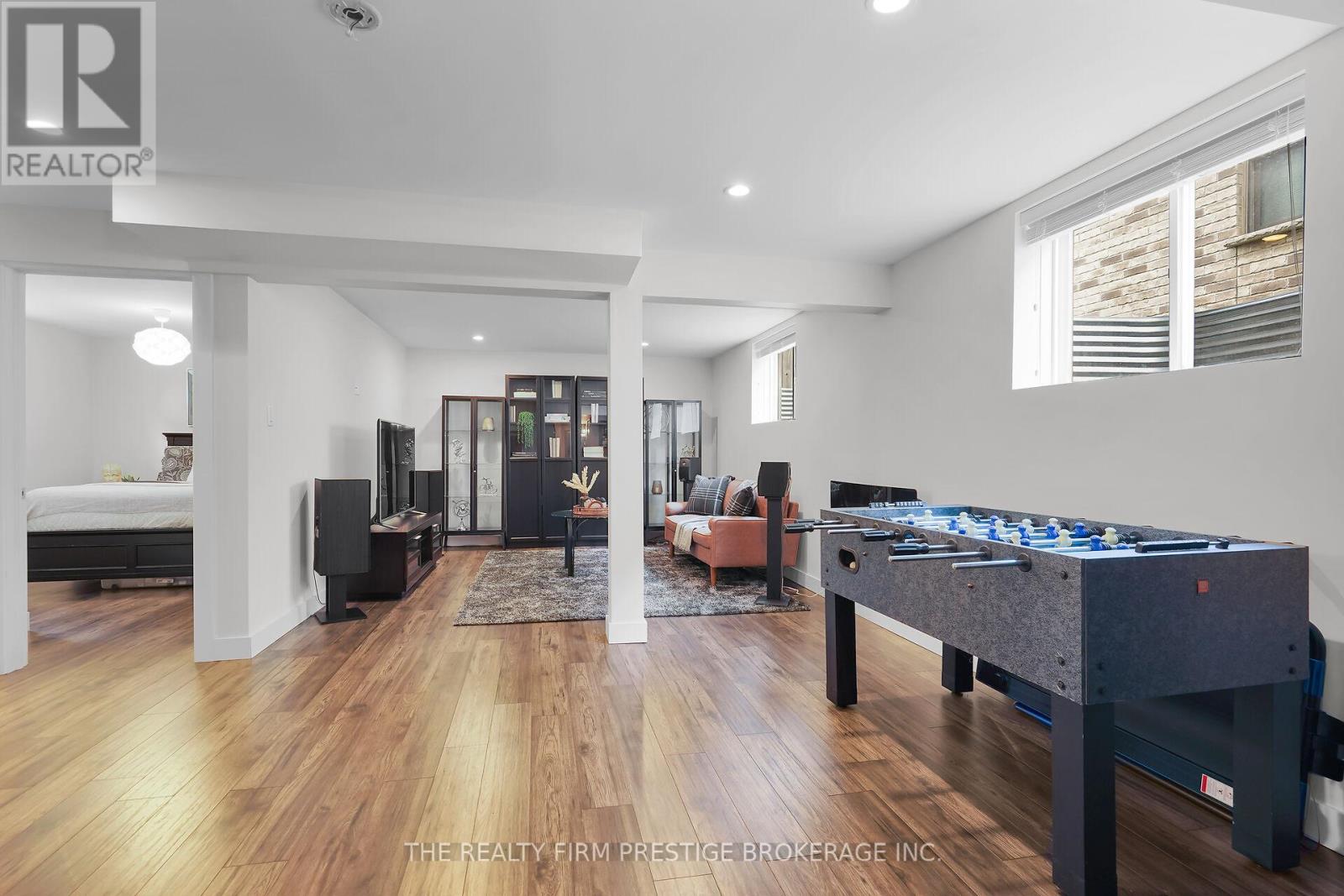2520 Tokala Trail, London North (North S), Ontario N6G 5B4 (28258453)
2520 Tokala Trail London North, Ontario N6G 5B4
$799,900
Exceptional value in this 3+1 bedroom, 4 bath modern home. Situated on a private lot in a prestigious North London community. Large entryway has a breath taking 9 foot chandelier. A spacious main floor with an open concept floor plan. A triple sided fireplace shared with the kitchen, dining and living room. A designer kitchen complete with stainless steel appliances, quartz counters and island, opens to the main living and dining areas. Living room features built in cabinetry, hardwood floors and opens onto a spacious deck.. Upper level laundry for convenience. 3 spacious upper bedrooms with primary having a gorgeous ensuite and walk in closet. Fully finished lower level with bath, bedroom and rec room. Dont miss out on this great deal. (id:60297)
Property Details
| MLS® Number | X12123495 |
| Property Type | Single Family |
| Community Name | North S |
| EquipmentType | Water Heater |
| Features | Sump Pump |
| ParkingSpaceTotal | 4 |
| RentalEquipmentType | Water Heater |
| Structure | Deck, Porch |
Building
| BathroomTotal | 4 |
| BedroomsAboveGround | 3 |
| BedroomsBelowGround | 1 |
| BedroomsTotal | 4 |
| Amenities | Fireplace(s) |
| Appliances | Garage Door Opener Remote(s), Dishwasher, Dryer, Garage Door Opener, Stove, Washer, Window Coverings, Refrigerator |
| BasementDevelopment | Finished |
| BasementType | Full (finished) |
| ConstructionStyleAttachment | Detached |
| CoolingType | Central Air Conditioning |
| ExteriorFinish | Brick, Stucco |
| FireplacePresent | Yes |
| FoundationType | Poured Concrete |
| HalfBathTotal | 1 |
| HeatingFuel | Natural Gas |
| HeatingType | Forced Air |
| StoriesTotal | 2 |
| SizeInterior | 2000 - 2500 Sqft |
| Type | House |
| UtilityWater | Municipal Water |
Parking
| Attached Garage | |
| Garage |
Land
| Acreage | No |
| LandscapeFeatures | Landscaped |
| Sewer | Sanitary Sewer |
| SizeDepth | 105 Ft ,10 In |
| SizeFrontage | 42 Ft ,8 In |
| SizeIrregular | 42.7 X 105.9 Ft |
| SizeTotalText | 42.7 X 105.9 Ft |
| ZoningDescription | R1-3(8) |
Rooms
| Level | Type | Length | Width | Dimensions |
|---|---|---|---|---|
| Second Level | Primary Bedroom | 4.92 m | 4.61 m | 4.92 m x 4.61 m |
| Second Level | Bedroom | 5.11 m | 3.37 m | 5.11 m x 3.37 m |
| Second Level | Bedroom | 4.02 m | 3.77 m | 4.02 m x 3.77 m |
| Second Level | Laundry Room | Measurements not available | ||
| Basement | Recreational, Games Room | 7.98 m | 5.38 m | 7.98 m x 5.38 m |
| Basement | Bedroom | 4.16 m | 3.09 m | 4.16 m x 3.09 m |
| Main Level | Dining Room | 3.87 m | 3.89 m | 3.87 m x 3.89 m |
| Main Level | Kitchen | 3.4 m | 3.18 m | 3.4 m x 3.18 m |
| Main Level | Living Room | 3.72 m | 6.95 m | 3.72 m x 6.95 m |
https://www.realtor.ca/real-estate/28258453/2520-tokala-trail-london-north-north-s-north-s
Interested?
Contact us for more information
Greg Rains
Broker of Record
Erin Glen
Broker
THINKING OF SELLING or BUYING?
We Get You Moving!
Contact Us

About Steve & Julia
With over 40 years of combined experience, we are dedicated to helping you find your dream home with personalized service and expertise.
© 2025 Wiggett Properties. All Rights Reserved. | Made with ❤️ by Jet Branding















































