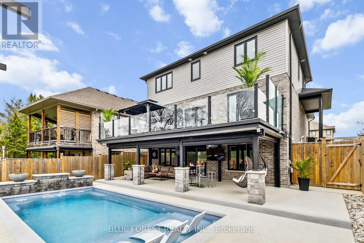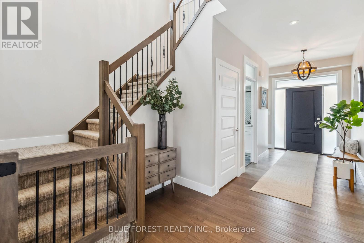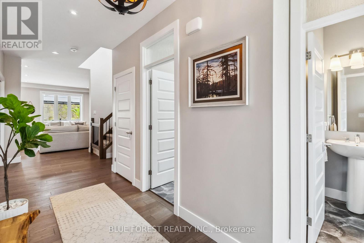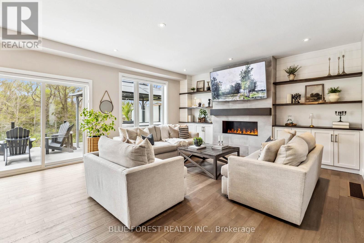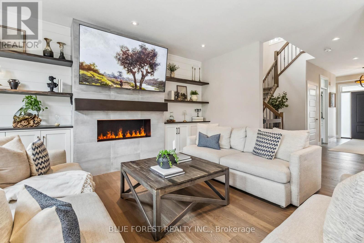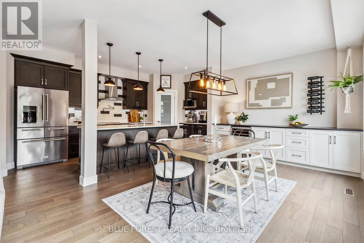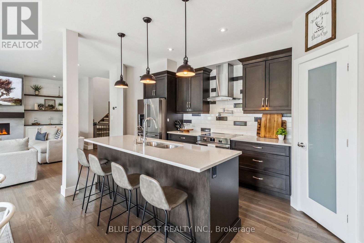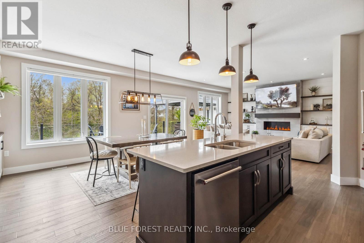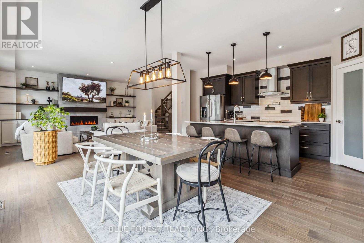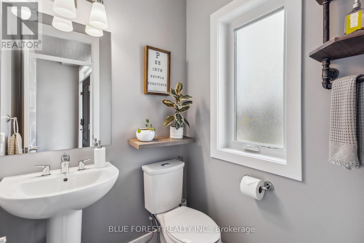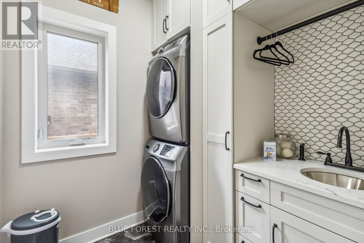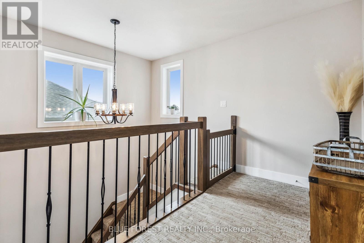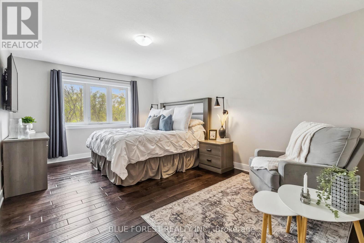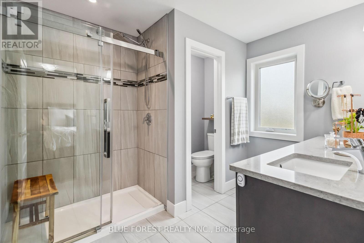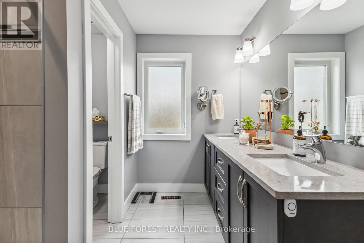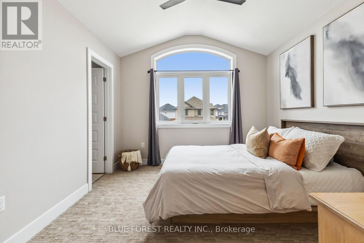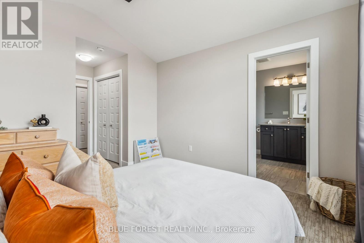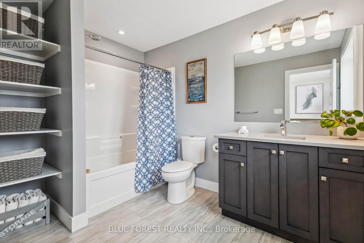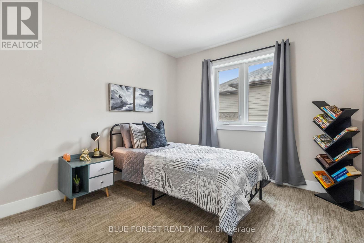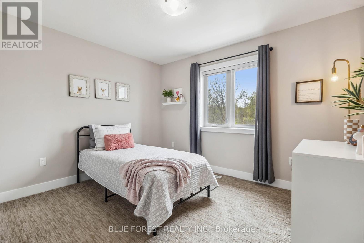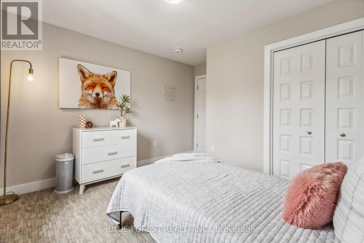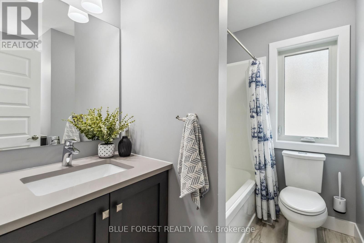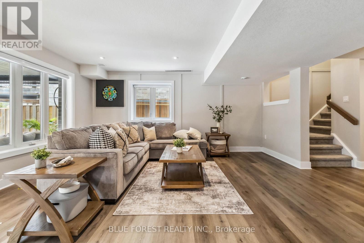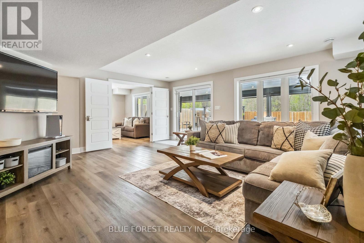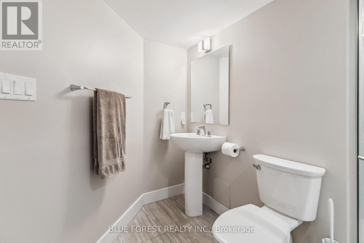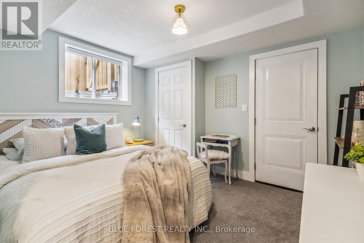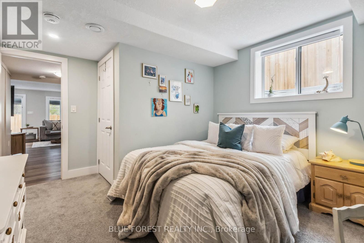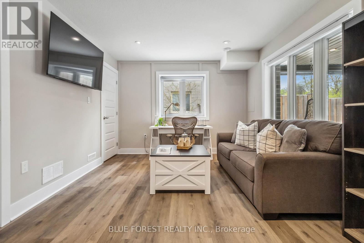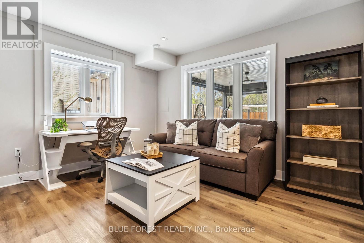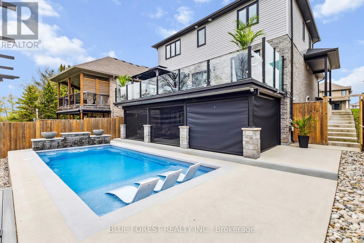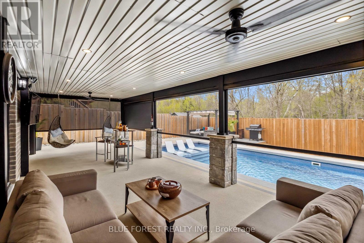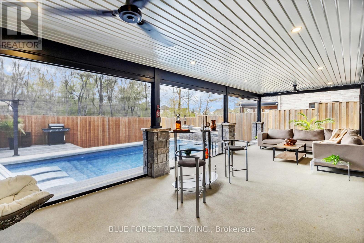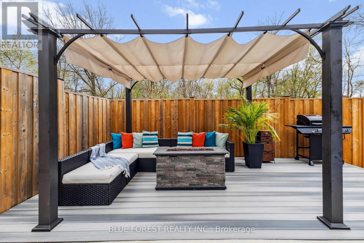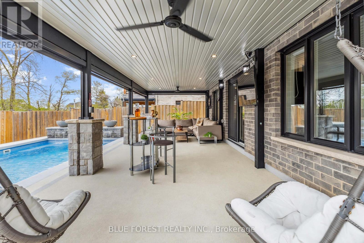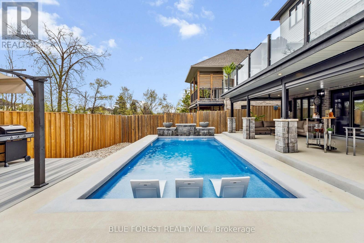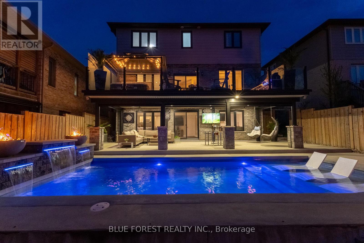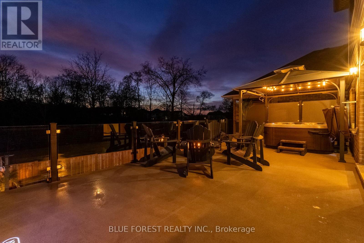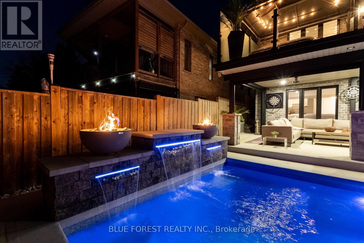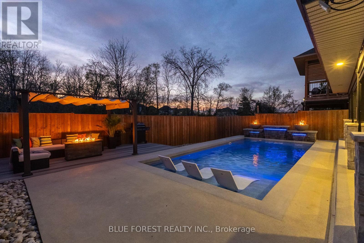2529 Seven Oaks Ridge, London South (South U), Ontario N6M 0E6 (28287909)
2529 Seven Oaks Ridge London South, Ontario N6M 0E6
$1,199,900
Welcome to 2529 Seven Oaks Ridge, a luxurious 4+2 bedroom, 4.5 bathroom home with over 3000 square feet of finished space located in the beautiful Victoria on the River community. Backing onto Meadowlily Woods, this property offers an open-concept main floor with 9' ceilings, hardwood floors, and stunning forest views. The chefs kitchen features quartz countertops, walk-in pantry, bar fridge, custom built-in buffet, and walkout access to a private deck with tempered glass railings, privacy panels, a natural gas fire pit and hot tub that is perfect for outdoor relaxation. The living room is bright and spacious with a gorgeous Opti-myst water vapour fireplace and even more custom built-ins. The fully finished walk-out basement includes egress windows and a private side entrance, making it ideal for multigenerational living or possibility for an accessory dwelling unit (ADU). Enjoy resort-style amenities in your own backyard, including a heated in-ground saltwater pool, soft Crete patio, fully-fenced yard, automated retractable outdoor shades, and fire/water features that create a peaceful retreat. Additional highlights include central air with HRV system, spray foam insulation under the basement concrete, triple-pane windows for energy efficiency, and a spacious 2-car heated garage that is EV ready. The three car wide concrete driveway is perfect for extra parking or a boat. Surrounded by nature yet minutes from the 401 and all city conveniences, this home blends comfort, style, and functionality in one of Londons most desirable neighbourhoods. (id:60297)
Open House
This property has open houses!
2:00 pm
Ends at:4:00 pm
2:00 pm
Ends at:4:00 pm
Property Details
| MLS® Number | X12137229 |
| Property Type | Single Family |
| Community Name | South U |
| CommunityFeatures | School Bus |
| EquipmentType | Water Heater |
| Features | Hillside, Wooded Area, Dry, Sump Pump |
| ParkingSpaceTotal | 5 |
| PoolType | Inground Pool |
| RentalEquipmentType | Water Heater |
| Structure | Deck |
Building
| BathroomTotal | 5 |
| BedroomsAboveGround | 4 |
| BedroomsBelowGround | 2 |
| BedroomsTotal | 6 |
| Age | 6 To 15 Years |
| Amenities | Fireplace(s) |
| Appliances | Hot Tub, Garage Door Opener Remote(s), Garburator, Water Heater - Tankless, Blinds, Dishwasher, Dryer, Microwave, Stove, Washer, Refrigerator |
| BasementDevelopment | Finished |
| BasementFeatures | Separate Entrance, Walk Out |
| BasementType | N/a (finished) |
| ConstructionStyleAttachment | Detached |
| CoolingType | Central Air Conditioning |
| ExteriorFinish | Brick, Vinyl Siding |
| FireplacePresent | Yes |
| FireplaceTotal | 1 |
| FlooringType | Hardwood, Tile, Vinyl |
| FoundationType | Poured Concrete |
| HalfBathTotal | 1 |
| HeatingFuel | Natural Gas |
| HeatingType | Forced Air |
| StoriesTotal | 2 |
| SizeInterior | 2000 - 2500 Sqft |
| Type | House |
| UtilityWater | Municipal Water |
Parking
| Attached Garage | |
| Garage |
Land
| Acreage | No |
| FenceType | Fenced Yard |
| LandscapeFeatures | Landscaped |
| Sewer | Sanitary Sewer |
| SizeDepth | 106 Ft ,7 In |
| SizeFrontage | 51 Ft ,9 In |
| SizeIrregular | 51.8 X 106.6 Ft ; 106.63 X 44.10 X 111.28 X 51.97 |
| SizeTotalText | 51.8 X 106.6 Ft ; 106.63 X 44.10 X 111.28 X 51.97 |
| SurfaceWater | River/stream |
| ZoningDescription | R1-4 |
Rooms
| Level | Type | Length | Width | Dimensions |
|---|---|---|---|---|
| Second Level | Bedroom | 3.02 m | 3.25 m | 3.02 m x 3.25 m |
| Second Level | Primary Bedroom | 3.58 m | 3.42 m | 3.58 m x 3.42 m |
| Second Level | Bathroom | 3.09 m | 2.3 m | 3.09 m x 2.3 m |
| Second Level | Primary Bedroom | 5.25 m | 3.6 m | 5.25 m x 3.6 m |
| Second Level | Bathroom | 3.13 m | 2.68 m | 3.13 m x 2.68 m |
| Second Level | Bedroom | 3.72 m | 3.69 m | 3.72 m x 3.69 m |
| Second Level | Bathroom | 2.28 m | 2.56 m | 2.28 m x 2.56 m |
| Basement | Recreational, Games Room | 5 m | 5.69 m | 5 m x 5.69 m |
| Basement | Bedroom | 3.98 m | 3.52 m | 3.98 m x 3.52 m |
| Basement | Bathroom | 1.79 m | 1.79 m x Measurements not available | |
| Basement | Bedroom | 3.28 m | 3 m | 3.28 m x 3 m |
| Main Level | Foyer | 6.4 m | 2.12 m | 6.4 m x 2.12 m |
| Main Level | Bathroom | 1.42 m | 1.43 m | 1.42 m x 1.43 m |
| Main Level | Laundry Room | 1.84 m | 1.75 m | 1.84 m x 1.75 m |
| Main Level | Living Room | 5.12 m | 5.58 m | 5.12 m x 5.58 m |
| Main Level | Dining Room | 3.65 m | 4.18 m | 3.65 m x 4.18 m |
| Main Level | Kitchen | 2.64 m | 5.54 m | 2.64 m x 5.54 m |
Utilities
| Cable | Available |
| Sewer | Installed |
https://www.realtor.ca/real-estate/28287909/2529-seven-oaks-ridge-london-south-south-u-south-u
Interested?
Contact us for more information
Josh Etters
Salesperson
Rick Buncick
Salesperson
THINKING OF SELLING or BUYING?
We Get You Moving!
Contact Us

About Steve & Julia
With over 40 years of combined experience, we are dedicated to helping you find your dream home with personalized service and expertise.
© 2025 Wiggett Properties. All Rights Reserved. | Made with ❤️ by Jet Branding

