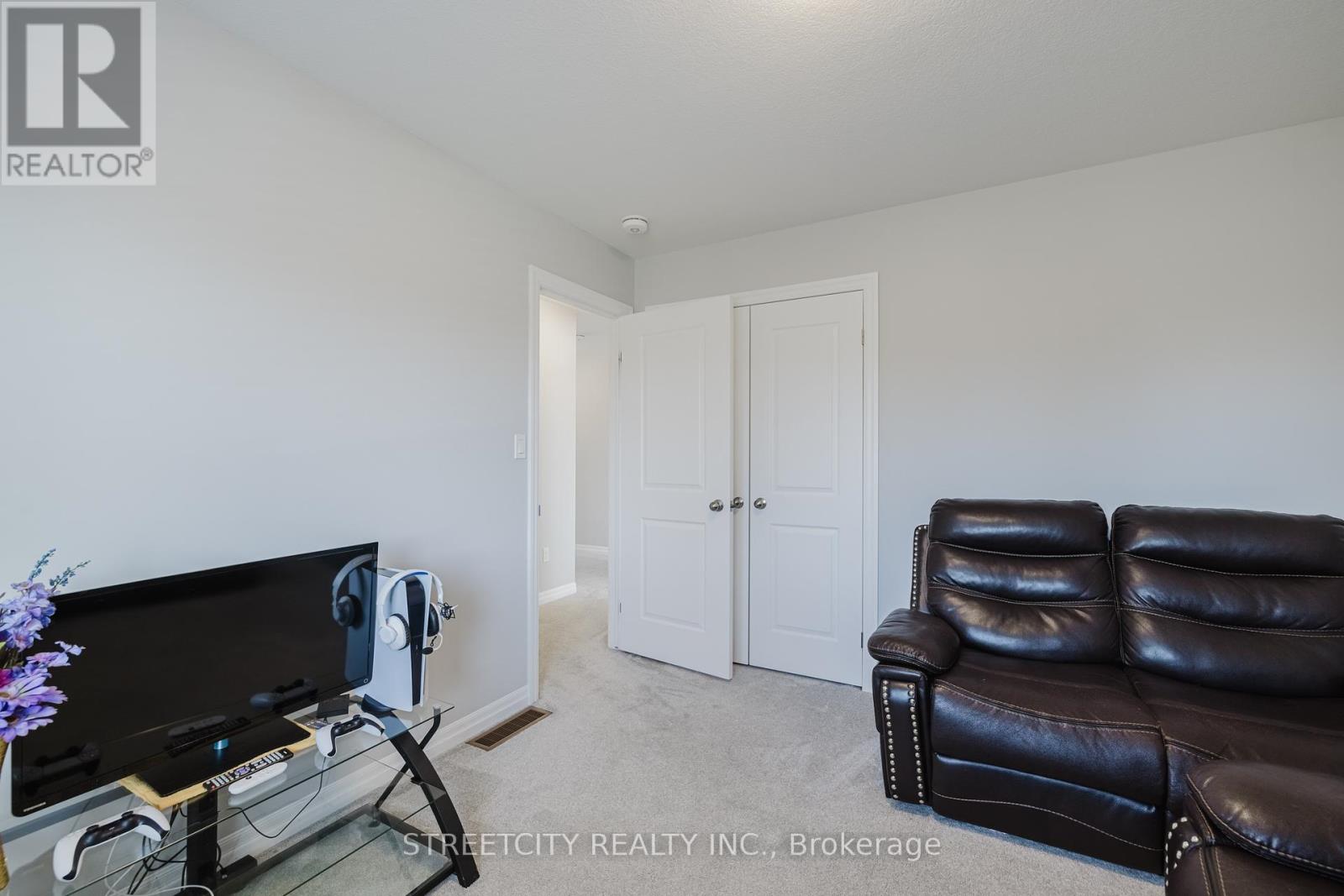253 Wilson Avenue, Tillsonburg, Ontario N4G 0H4 (28012800)
253 Wilson Avenue Tillsonburg, Ontario N4G 0H4
$979,999
Welcome to 253 Wilson Avenue in Tillsonburg (near Woodstock)** This 6-bedroom home was built in 2021 with a finished basement by the builder. The main floor offers 9 ft ceilings, a separate living area with hardwood flooring and a gas fireplace, and a bedroom on the main floor for convenience. The patio door from the dining room leads you to the outdoor deck, perfect for BBQs and family gatherings. The beautiful kitchen offers a center island and features high-end appliances, such as a gas stove, samsung smart fridge, stainless steel dishwasher, over the range microwave and pot lights in the kitchen. It also features glass backsplash, and quartz countertops all throughout and beautifully upgraded cabinets with crown molding and under-mount lighting. It also has main floor laundry and a large walk-in pantry. The second floor offers 4 additional bedrooms. The master bedroom features a large walk-in closet and an ensuite bathroom that includes a separate standing shower, a tub, and a double vanity with his-and-her sinks. A beautiful chandelier hangs in the staircase with a wide hallway on the second floor, along with a large window in the staircase, brings in natural light. Another full bathroom along with the 4 total bedrooms complete this floor. The basement, finished by the builder, offers another living room, a bedroom, and a full bathroom. This home has it all! Call today to book your private showing! (id:60297)
Property Details
| MLS® Number | X12014402 |
| Property Type | Single Family |
| Community Name | Tillsonburg |
| AmenitiesNearBy | Park, Schools |
| EquipmentType | Water Heater |
| Features | Irregular Lot Size, Sump Pump |
| ParkingSpaceTotal | 4 |
| RentalEquipmentType | Water Heater |
| Structure | Deck |
Building
| BathroomTotal | 4 |
| BedroomsAboveGround | 5 |
| BedroomsBelowGround | 1 |
| BedroomsTotal | 6 |
| Age | 0 To 5 Years |
| Amenities | Fireplace(s) |
| Appliances | Water Heater, Water Softener |
| BasementDevelopment | Finished |
| BasementType | Full (finished) |
| ConstructionStyleAttachment | Detached |
| CoolingType | Central Air Conditioning |
| ExteriorFinish | Brick, Vinyl Siding |
| FireplacePresent | Yes |
| FoundationType | Poured Concrete |
| HalfBathTotal | 1 |
| HeatingFuel | Natural Gas |
| HeatingType | Forced Air |
| StoriesTotal | 2 |
| SizeInterior | 2499.9795 - 2999.975 Sqft |
| Type | House |
| UtilityWater | Municipal Water |
Parking
| Attached Garage | |
| Garage |
Land
| Acreage | No |
| LandAmenities | Park, Schools |
| Sewer | Sanitary Sewer |
| SizeDepth | 115 Ft ,7 In |
| SizeFrontage | 35 Ft |
| SizeIrregular | 35 X 115.6 Ft ; 35.01 X 115.6 X 116.4 X 154.7 |
| SizeTotalText | 35 X 115.6 Ft ; 35.01 X 115.6 X 116.4 X 154.7|under 1/2 Acre |
| ZoningDescription | R1 |
Rooms
| Level | Type | Length | Width | Dimensions |
|---|---|---|---|---|
| Second Level | Bathroom | Measurements not available | ||
| Second Level | Primary Bedroom | 3.91 m | 5.03 m | 3.91 m x 5.03 m |
| Second Level | Bedroom 2 | 4.57 m | 5.64 m | 4.57 m x 5.64 m |
| Second Level | Bedroom 3 | 4.57 m | 3.38 m | 4.57 m x 3.38 m |
| Second Level | Bedroom 4 | 3.33 m | 4.93 m | 3.33 m x 4.93 m |
| Second Level | Bathroom | Measurements not available | ||
| Basement | Bedroom | 3.07 m | 3.61 m | 3.07 m x 3.61 m |
| Basement | Family Room | 7.52 m | 5.23 m | 7.52 m x 5.23 m |
| Basement | Bathroom | Measurements not available | ||
| Main Level | Kitchen | 5.08 m | 4.85 m | 5.08 m x 4.85 m |
| Main Level | Living Room | 4.88 m | 5.23 m | 4.88 m x 5.23 m |
| Main Level | Dining Room | 3.96 m | 5.23 m | 3.96 m x 5.23 m |
| Main Level | Bedroom | 3.56 m | 5.13 m | 3.56 m x 5.13 m |
https://www.realtor.ca/real-estate/28012800/253-wilson-avenue-tillsonburg-tillsonburg
Interested?
Contact us for more information
Nathan Joshi
Salesperson
519 York Street
London, Ontario N6B 1R4
Brandon Joshi
Salesperson
519 York Street
London, Ontario N6B 1R4
THINKING OF SELLING or BUYING?
We Get You Moving!
Contact Us

About Steve & Julia
With over 40 years of combined experience, we are dedicated to helping you find your dream home with personalized service and expertise.
© 2025 Wiggett Properties. All Rights Reserved. | Made with ❤️ by Jet Branding
















































