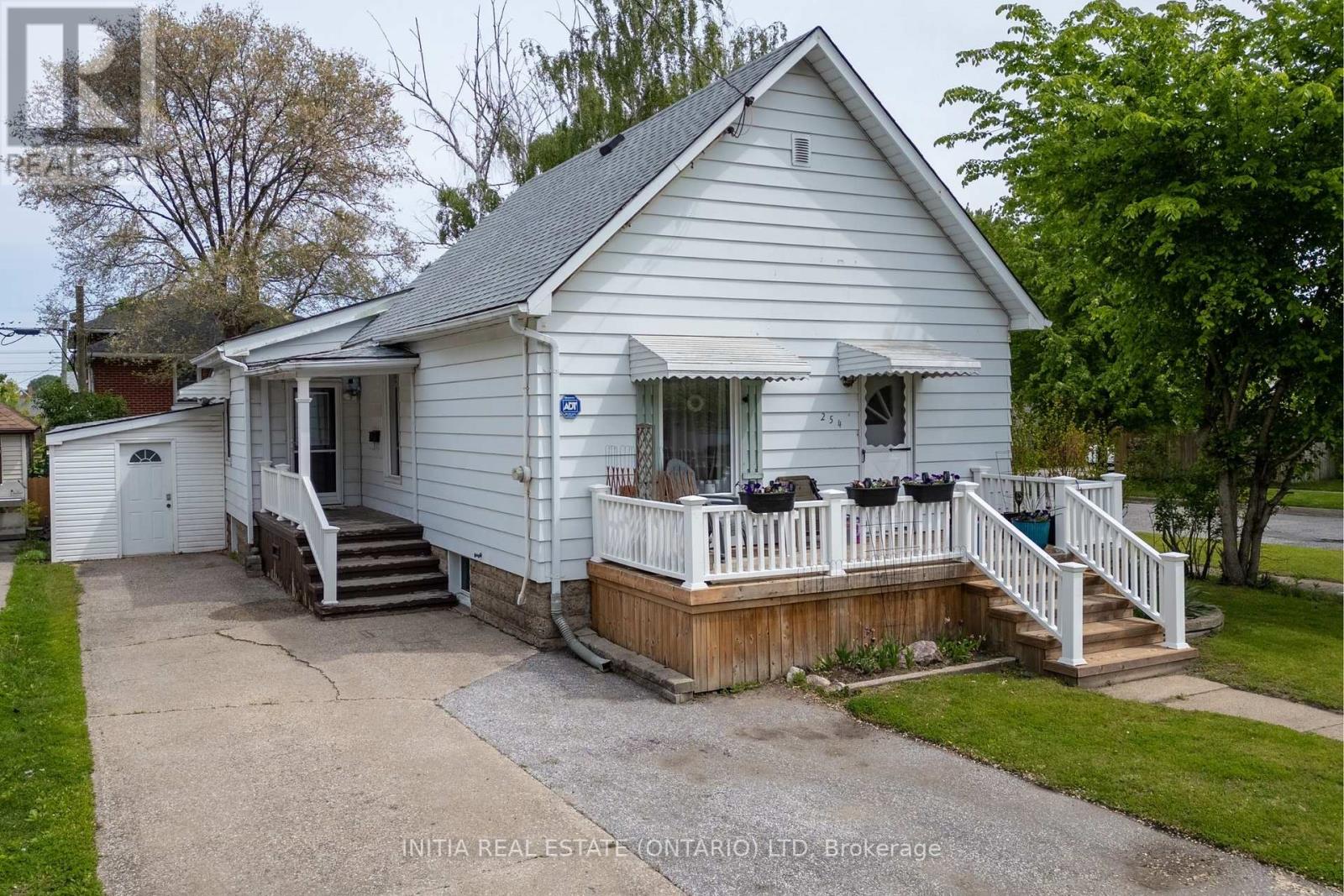254 Durand Street, Sarnia, Ontario N7T 5A3 (28407236)
254 Durand Street Sarnia, Ontario N7T 5A3
$399,900
Discover the versatility of this recently updated home, perfect for families, multi-generational living. Enjoy peace of mind with a new roof (2024), a charming front deck and fence (2023), and stylish main floor kitchen cabinets and flooring (2019). The basement boasts an in-law suite, optional separate entrance, kitchen, appliances, and full bathroom, refreshed in 2019, offering incredible flexibility. With main floor living, two kitchens, and a meticulously maintained interior and exterior, this property offers space, functionality, and future value in a prime location just a quick walk to schools, parks, the Sarnia Waterfront, and grocery stores. Don't miss your chance to make this exceptional property your own! Rent to own option available. HWT is a rental. (id:60297)
Property Details
| MLS® Number | X12192063 |
| Property Type | Single Family |
| Community Name | Sarnia |
| Features | In-law Suite |
| ParkingSpaceTotal | 3 |
Building
| BathroomTotal | 2 |
| BedroomsAboveGround | 2 |
| BedroomsBelowGround | 2 |
| BedroomsTotal | 4 |
| Appliances | Water Meter, All, Dryer, Furniture, Stove, Washer, Window Coverings, Refrigerator |
| ArchitecturalStyle | Bungalow |
| BasementDevelopment | Finished |
| BasementFeatures | Separate Entrance |
| BasementType | N/a (finished) |
| ConstructionStyleAttachment | Detached |
| CoolingType | Central Air Conditioning |
| ExteriorFinish | Aluminum Siding, Vinyl Siding |
| HeatingFuel | Natural Gas |
| HeatingType | Forced Air |
| StoriesTotal | 1 |
| SizeInterior | 700 - 1100 Sqft |
| Type | House |
| UtilityWater | Municipal Water |
Parking
| No Garage |
Land
| Acreage | No |
| Sewer | Sanitary Sewer |
| SizeDepth | 90 Ft ,3 In |
| SizeFrontage | 57 Ft ,1 In |
| SizeIrregular | 57.1 X 90.3 Ft |
| SizeTotalText | 57.1 X 90.3 Ft |
Rooms
| Level | Type | Length | Width | Dimensions |
|---|---|---|---|---|
| Lower Level | Bedroom | 3.35 m | 3.29 m | 3.35 m x 3.29 m |
| Lower Level | Bathroom | Measurements not available | ||
| Lower Level | Kitchen | 4.08 m | 3.81 m | 4.08 m x 3.81 m |
| Lower Level | Recreational, Games Room | 3.96 m | 3.41 m | 3.96 m x 3.41 m |
| Lower Level | Utility Room | 3.08 m | 1.83 m | 3.08 m x 1.83 m |
| Lower Level | Bedroom | 5.43 m | 2.47 m | 5.43 m x 2.47 m |
| Main Level | Living Room | 7.53 m | 3.47 m | 7.53 m x 3.47 m |
| Main Level | Kitchen | 4.11 m | 3.66 m | 4.11 m x 3.66 m |
| Main Level | Bedroom | 2.71 m | 2.44 m | 2.71 m x 2.44 m |
| Main Level | Primary Bedroom | 4.66 m | 2.83 m | 4.66 m x 2.83 m |
| Main Level | Laundry Room | 1.83 m | 1.52 m | 1.83 m x 1.52 m |
| Main Level | Bathroom | Measurements not available |
https://www.realtor.ca/real-estate/28407236/254-durand-street-sarnia-sarnia
Interested?
Contact us for more information
Katie Fleischer
Salesperson
795 Exmouth Street
Sarnia, Ontario N7T 7B7
THINKING OF SELLING or BUYING?
We Get You Moving!
Contact Us

About Steve & Julia
With over 40 years of combined experience, we are dedicated to helping you find your dream home with personalized service and expertise.
© 2025 Wiggett Properties. All Rights Reserved. | Made with ❤️ by Jet Branding










































