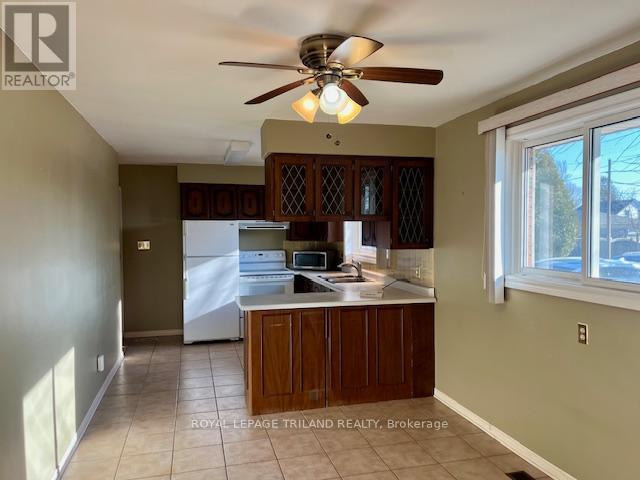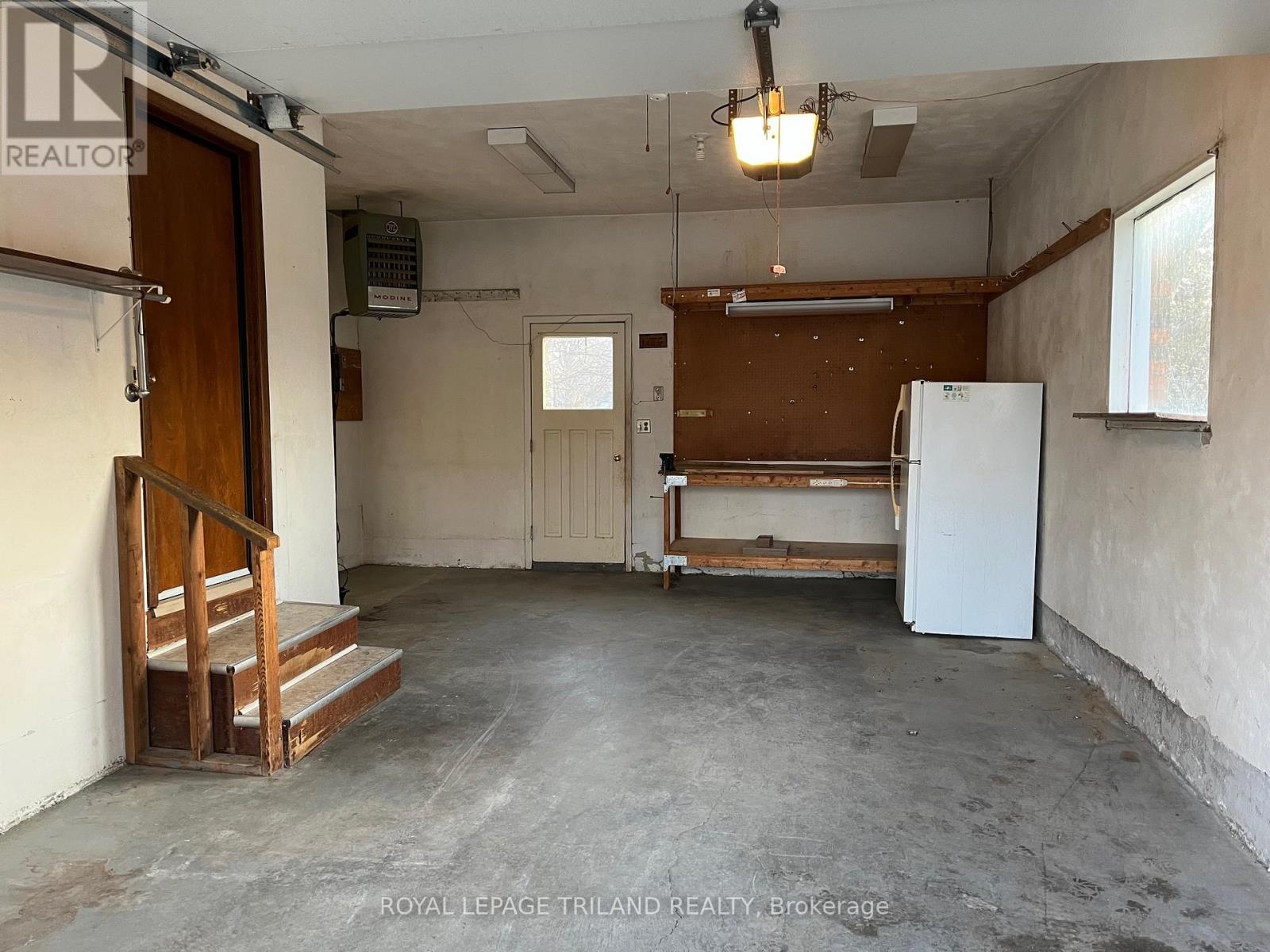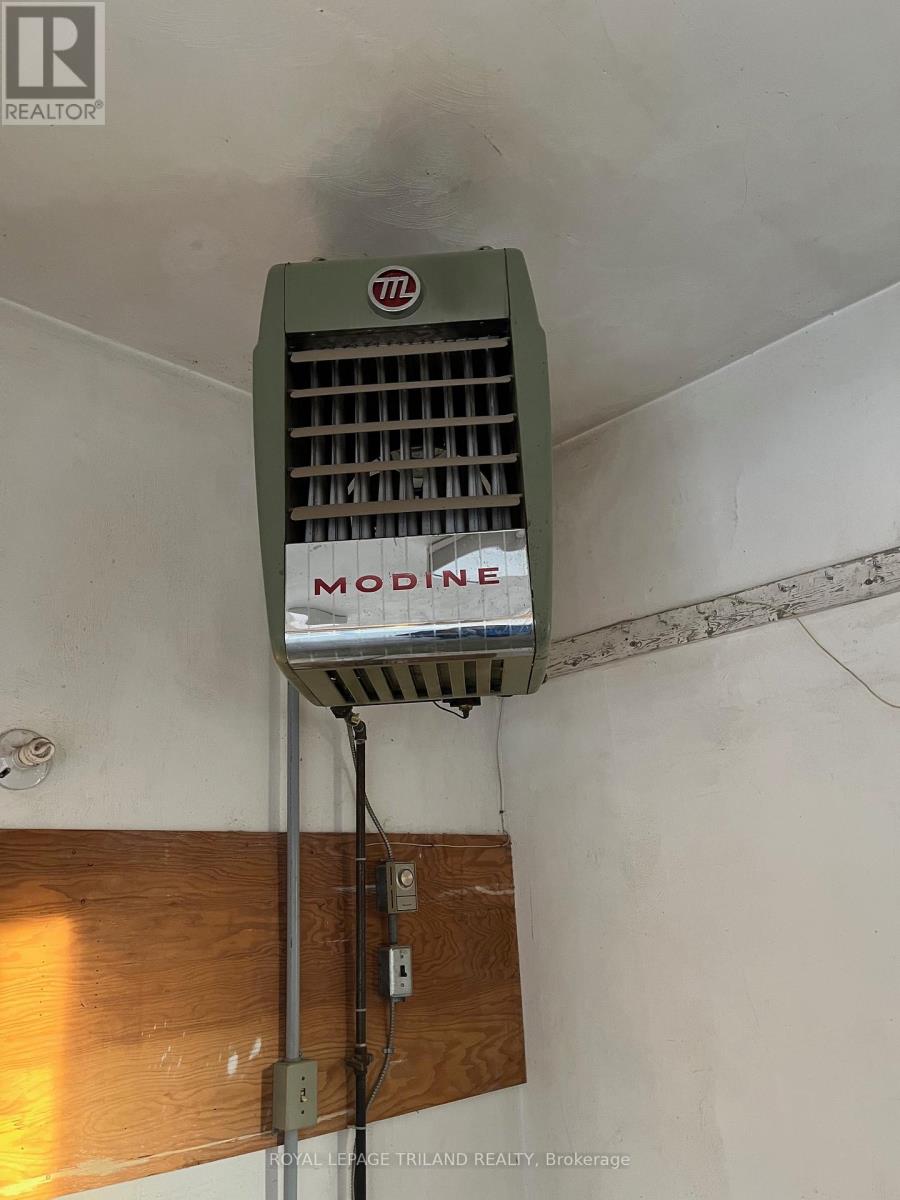255 Randolph Street, Southwest Middlesex (Glencoe), Ontario N0L 1M0 (28012251)
255 Randolph Street Southwest Middlesex, Ontario N0L 1M0
$485,000
Perfect starter home, very clean and cared for. This brick bungalow features an eat-in-kitchen, living room with closet, 2 bedrooms, a 4 pc. bath and main floor laundry. There are many newer upgrades including Generac Generator 2024; forced air gas furnace 2022; sump pump 2022. Full partially finished lower level with bedroom, storage, utility room and large other room that awaits your decorating ideas. Heated attached garage with inside entry. Oversized rear yard with patio and shed. Glencoe features many amenities including 2 grocery stores, 2 banks, Curling and Hockey Arena. The Glencoe Train Station provides access from Windsor to Toronto and beyond with VIA rail. There are dining and service clubs and a newer Elm Childrens daycare centre. The High School is home to the Glencoe Gaels, for public schools there are Ekcoe Central Public School and St Charles Catholic School. There are approx. 6 circuits of aluminum wiring. The crack in the foundation wall was fixed in 2025. Receipt available. (id:60297)
Property Details
| MLS® Number | X12014061 |
| Property Type | Single Family |
| Community Name | Glencoe |
| EquipmentType | None |
| Features | Flat Site, Sump Pump |
| ParkingSpaceTotal | 5 |
| RentalEquipmentType | None |
Building
| BathroomTotal | 1 |
| BedroomsAboveGround | 2 |
| BedroomsBelowGround | 1 |
| BedroomsTotal | 3 |
| Appliances | Garage Door Opener Remote(s), Dishwasher, Dryer, Stove, Refrigerator |
| ArchitecturalStyle | Bungalow |
| BasementDevelopment | Unfinished |
| BasementType | N/a (unfinished) |
| ConstructionStyleAttachment | Detached |
| CoolingType | Central Air Conditioning |
| ExteriorFinish | Brick |
| FlooringType | Tile, Laminate |
| FoundationType | Concrete |
| HeatingFuel | Natural Gas |
| HeatingType | Forced Air |
| StoriesTotal | 1 |
| SizeInterior | 1499.9875 - 1999.983 Sqft |
| Type | House |
| UtilityWater | Municipal Water |
Parking
| Attached Garage | |
| Garage |
Land
| Acreage | No |
| Sewer | Sanitary Sewer |
| SizeDepth | 165 Ft |
| SizeFrontage | 66 Ft |
| SizeIrregular | 66 X 165 Ft |
| SizeTotalText | 66 X 165 Ft|under 1/2 Acre |
| ZoningDescription | R1(1) |
Rooms
| Level | Type | Length | Width | Dimensions |
|---|---|---|---|---|
| Basement | Bedroom | 3.079 m | 3.931 m | 3.079 m x 3.931 m |
| Basement | Other | 7.65 m | 3.87 m | 7.65 m x 3.87 m |
| Basement | Utility Room | 6.46 m | 3.35 m | 6.46 m x 3.35 m |
| Basement | Other | 3.566 m | 2.773 m | 3.566 m x 2.773 m |
| Main Level | Kitchen | 6.7 m | 2.92 m | 6.7 m x 2.92 m |
| Main Level | Living Room | 3.9 m | 4.99 m | 3.9 m x 4.99 m |
| Main Level | Bedroom | 3.96 m | 3.35 m | 3.96 m x 3.35 m |
| Main Level | Primary Bedroom | 3.53 m | 3.35 m | 3.53 m x 3.35 m |
| Main Level | Laundry Room | 2.19 m | 0.9 m | 2.19 m x 0.9 m |
Utilities
| Sewer | Installed |
https://www.realtor.ca/real-estate/28012251/255-randolph-street-southwest-middlesex-glencoe-glencoe
Interested?
Contact us for more information
Sharon Von Behr
Salesperson
THINKING OF SELLING or BUYING?
We Get You Moving!
Contact Us

About Steve & Julia
With over 40 years of combined experience, we are dedicated to helping you find your dream home with personalized service and expertise.
© 2024 Wiggett Properties. All Rights Reserved. | Made with ❤️ by Jet Branding



























