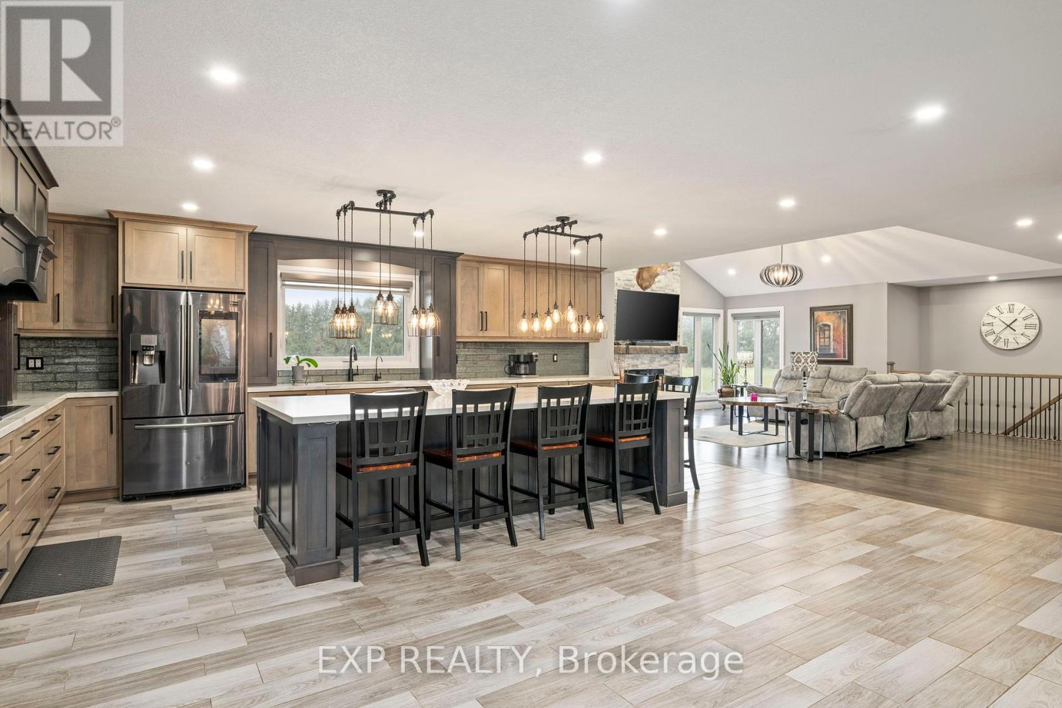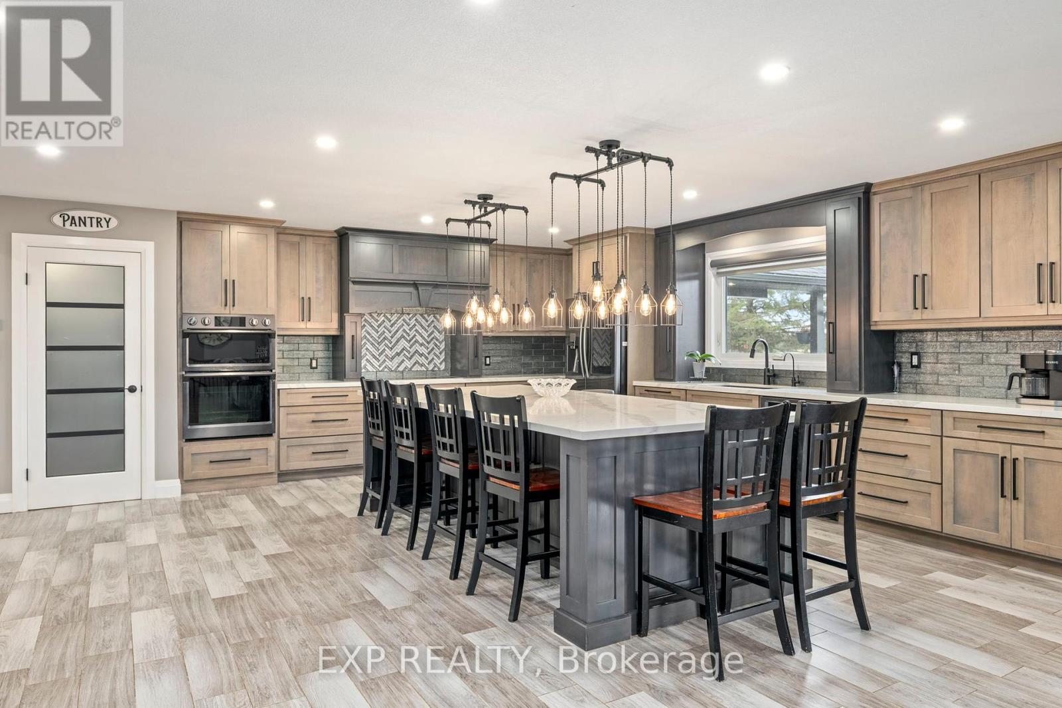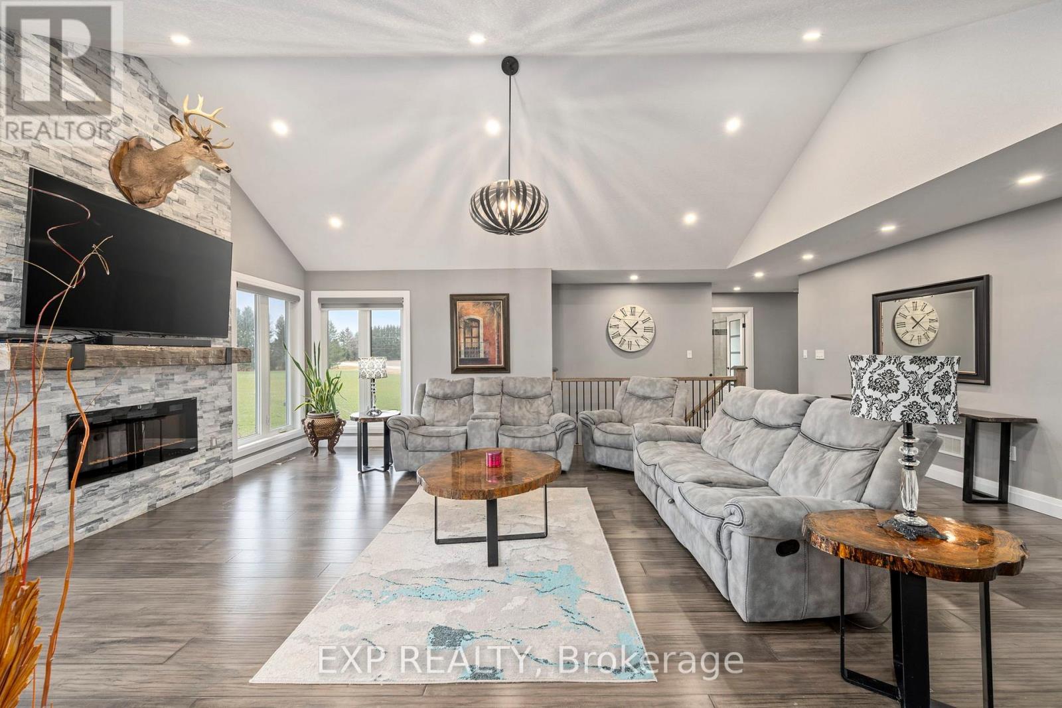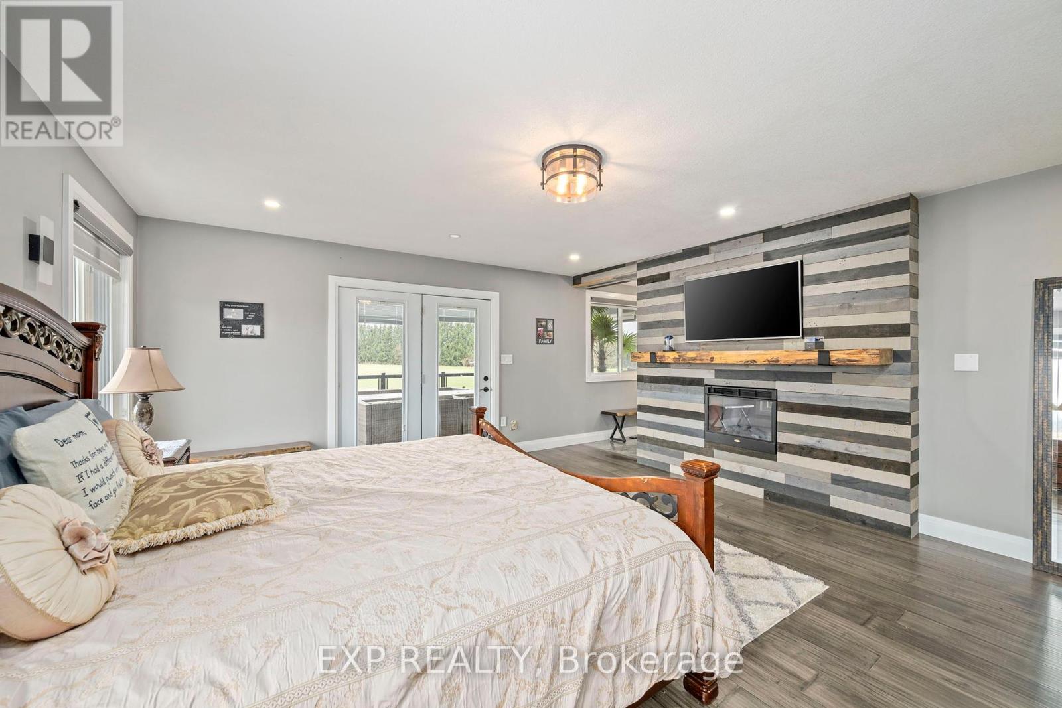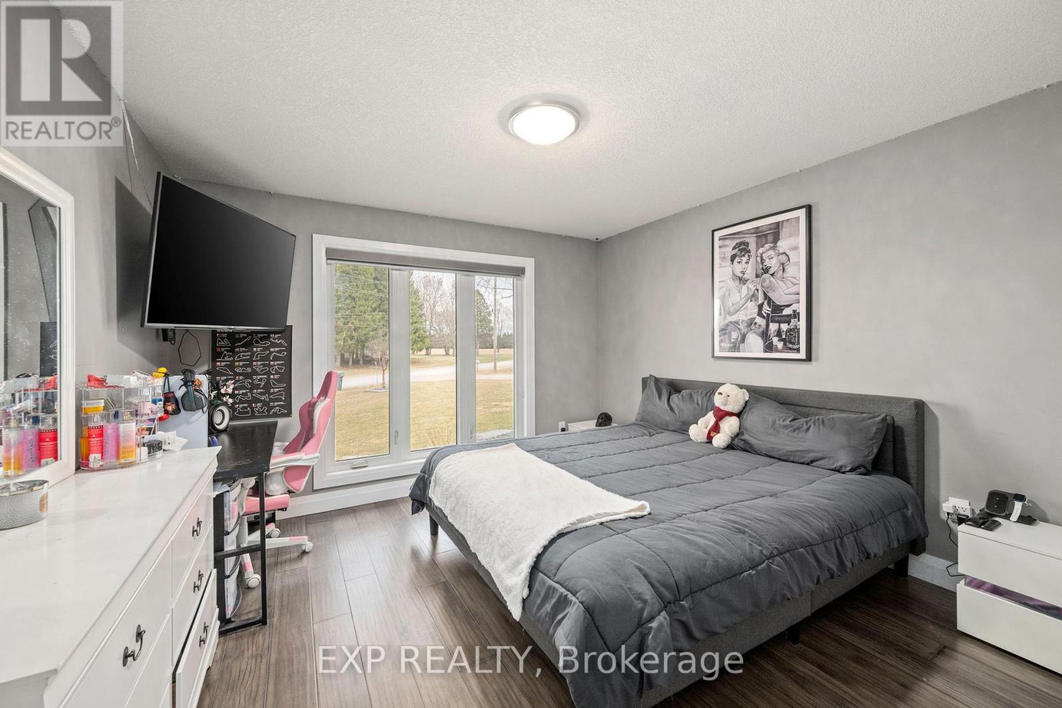2559 Katesville Drive, Adelaide Metcalfe, Ontario N0M 2B0 (28094791)
2559 Katesville Drive Adelaide Metcalfe, Ontario N0M 2B0
$899,900
Discover your ideal country retreat in this sprawling bungalow, featuring a triple-car garage nestled on a 0.658-acre country lot that backs onto open fields, offering breathtaking sunsets from the covered back porch. Situated just under 6 minutes from Strathroy on a picturesque country road, this home provides the peaceful escape you've been seeking. Renovated extensively between 2019 & 2020, the bungalow offers one of the most inviting main floors around. The striking dark exterior contrasts beautifully with the vibrant natural surroundings, leading you along the exposed aggregate pathway to the stylish formal entrance. Step inside to an open-concept layout bathed in natural light, courtesy of the numerous windows facing the back. A formal dining room welcomes you, directing your attention to the stunning custom kitchen. Complete with a walk-in pantry, built-in wall oven and microwave, and a massive island topped with quartz countertops, this kitchen is truly the heart of the home. Custom cabinetry adds a touch of elegance, matched by the vaulted ceilings that amplify the spaces allure in the living room. The home offers 4 spacious bedrooms, with an additional room currently utilized as a fifth bedroom or home office. Custom live edge countertops enhance each vanity. The primary suite, secluded in its own wing, features a walk-in closet and a California-style ensuite. Glass patio doors open to a 16x48 composite deck with a glass railing, leading to a hot tub and an above-ground pool. This setup provides a perfect balance of sun and shade, complemented by a beautiful concrete patio ideal for entertaining. Additional features include a drive-through garage, a large main-floor mudroom with in-floor laundry and ample storage, and a lower level primed for finishing into separate living spaces, accessible via two staircases. Don't miss out on this unique offering in the market, complete with recent updates to windows (2019-2020) and furnace & air conditioning (2015) (id:60297)
Open House
This property has open houses!
2:00 pm
Ends at:4:00 pm
Property Details
| MLS® Number | X12050734 |
| Property Type | Single Family |
| Community Name | Rural Adelaide Metcalfe |
| AmenitiesNearBy | Schools |
| CommunityFeatures | School Bus |
| EquipmentType | Water Heater, Propane Tank |
| Features | Irregular Lot Size, Flat Site, Sump Pump |
| ParkingSpaceTotal | 12 |
| PoolType | Above Ground Pool |
| RentalEquipmentType | Water Heater, Propane Tank |
| Structure | Deck, Porch |
Building
| BathroomTotal | 3 |
| BedroomsAboveGround | 5 |
| BedroomsTotal | 5 |
| Age | 31 To 50 Years |
| Amenities | Fireplace(s) |
| Appliances | Garage Door Opener Remote(s), Central Vacuum, Range, Water Softener, Dishwasher, Dryer, Microwave, Oven, Stove, Washer, Refrigerator |
| ArchitecturalStyle | Bungalow |
| BasementDevelopment | Unfinished |
| BasementType | Full (unfinished) |
| ConstructionStyleAttachment | Detached |
| CoolingType | Central Air Conditioning |
| ExteriorFinish | Aluminum Siding, Stone |
| FireProtection | Smoke Detectors |
| FireplacePresent | Yes |
| FireplaceTotal | 2 |
| FoundationType | Poured Concrete |
| HalfBathTotal | 1 |
| HeatingFuel | Propane |
| HeatingType | Forced Air |
| StoriesTotal | 1 |
| Type | House |
Parking
| Attached Garage | |
| Garage |
Land
| Acreage | No |
| LandAmenities | Schools |
| LandscapeFeatures | Landscaped |
| Sewer | Septic System |
| SizeIrregular | 150 X 191.66 Acre |
| SizeTotalText | 150 X 191.66 Acre|1/2 - 1.99 Acres |
| ZoningDescription | Rr |
Rooms
| Level | Type | Length | Width | Dimensions |
|---|---|---|---|---|
| Lower Level | Other | 6.58 m | 10.9 m | 6.58 m x 10.9 m |
| Lower Level | Other | 3.89 m | 1.24 m | 3.89 m x 1.24 m |
| Lower Level | Other | 3.89 m | 4.15 m | 3.89 m x 4.15 m |
| Lower Level | Utility Room | 1.9 m | 2.16 m | 1.9 m x 2.16 m |
| Lower Level | Other | 3.42 m | 5.33 m | 3.42 m x 5.33 m |
| Lower Level | Other | 4.21 m | 4.94 m | 4.21 m x 4.94 m |
| Lower Level | Other | 10.36 m | 11.26 m | 10.36 m x 11.26 m |
| Lower Level | Other | 3.73 m | 5.97 m | 3.73 m x 5.97 m |
| Main Level | Foyer | 3.62 m | 2.73 m | 3.62 m x 2.73 m |
| Main Level | Laundry Room | 5.84 m | 2.98 m | 5.84 m x 2.98 m |
| Main Level | Bathroom | 2.55 m | 2.79 m | 2.55 m x 2.79 m |
| Main Level | Bathroom | 1.51 m | 1.88 m | 1.51 m x 1.88 m |
| Main Level | Dining Room | 4.19 m | 5.5 m | 4.19 m x 5.5 m |
| Main Level | Kitchen | 7.2 m | 6.61 m | 7.2 m x 6.61 m |
| Main Level | Living Room | 4.8 m | 7.14 m | 4.8 m x 7.14 m |
| Main Level | Primary Bedroom | 4.89 m | 5.51 m | 4.89 m x 5.51 m |
| Main Level | Bathroom | 2.63 m | 4.53 m | 2.63 m x 4.53 m |
| Main Level | Bedroom 2 | 3.73 m | 4.46 m | 3.73 m x 4.46 m |
| Main Level | Bedroom 3 | 3.73 m | 3.68 m | 3.73 m x 3.68 m |
| Main Level | Bedroom 4 | 3.83 m | 5.27 m | 3.83 m x 5.27 m |
| Main Level | Bedroom 5 | 3.83 m | 5.27 m | 3.83 m x 5.27 m |
Interested?
Contact us for more information
Georgia Tusch
Broker
380 Wellington Street
London, Ontario N6A 5B5
THINKING OF SELLING or BUYING?
We Get You Moving!
Contact Us

About Steve & Julia
With over 40 years of combined experience, we are dedicated to helping you find your dream home with personalized service and expertise.
© 2025 Wiggett Properties. All Rights Reserved. | Made with ❤️ by Jet Branding




