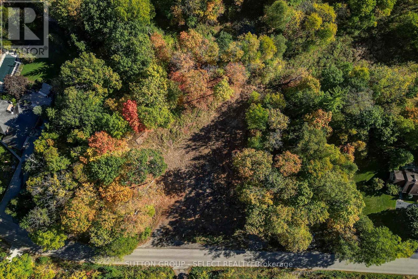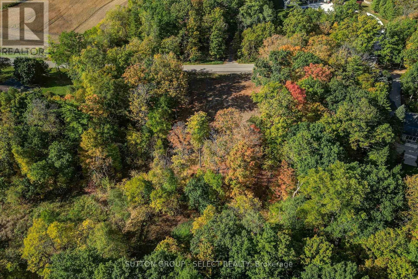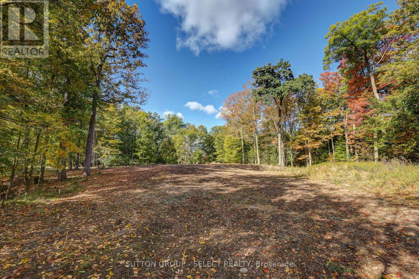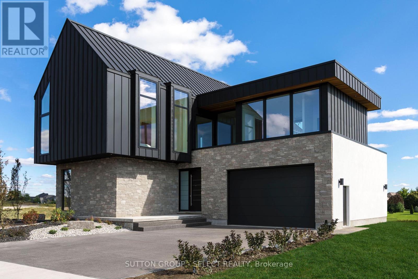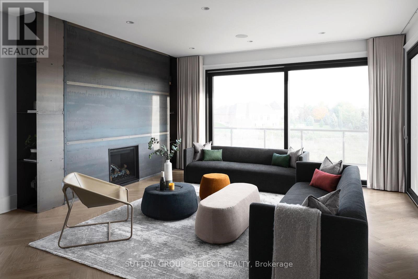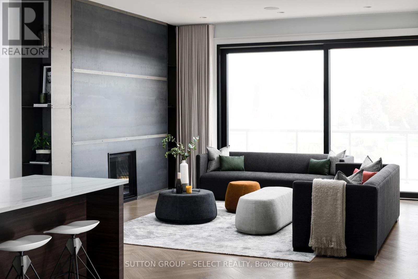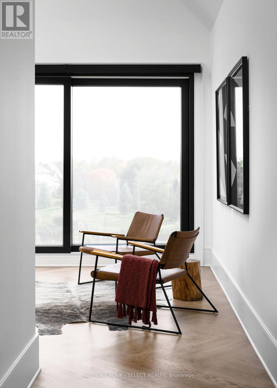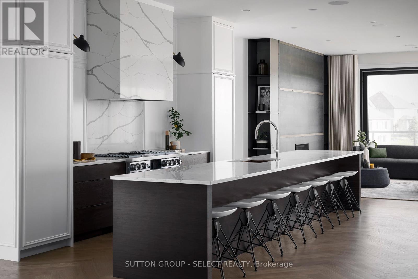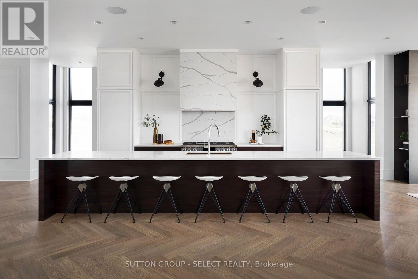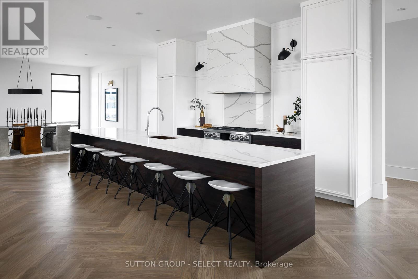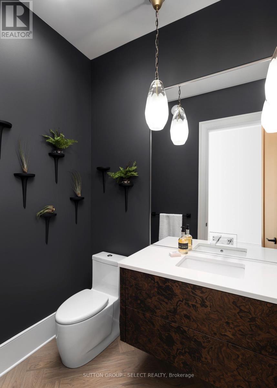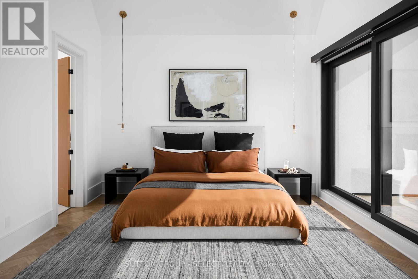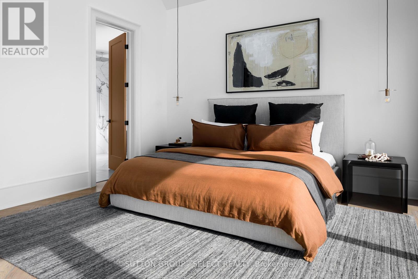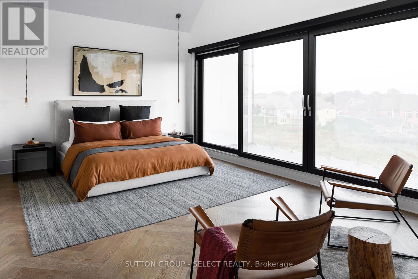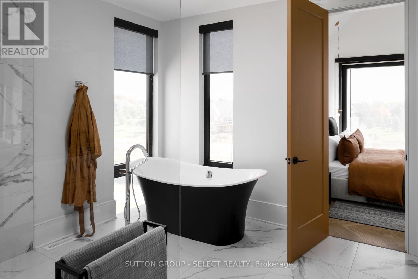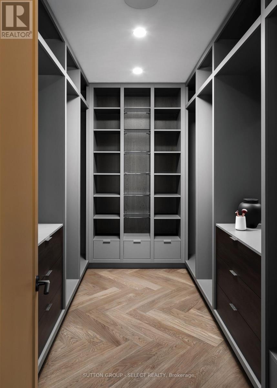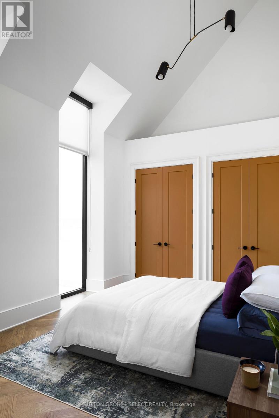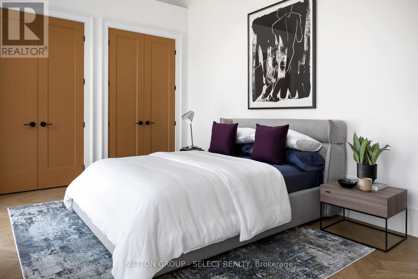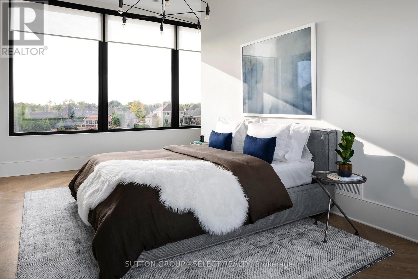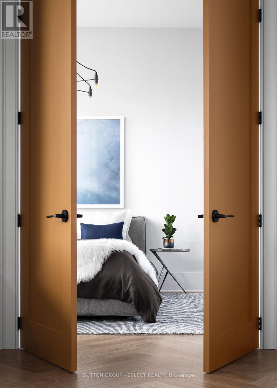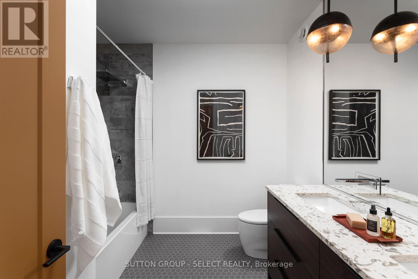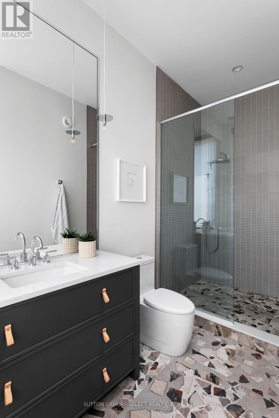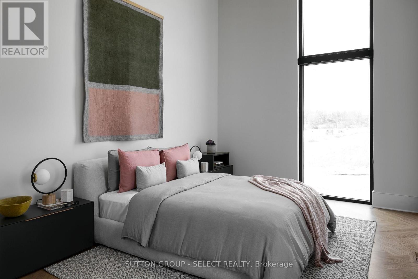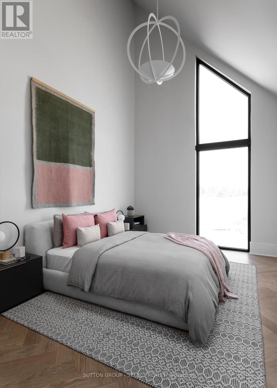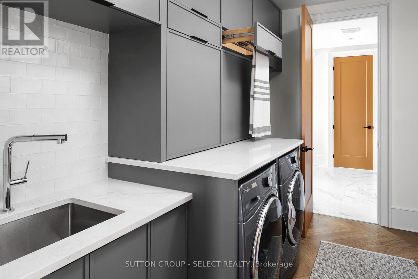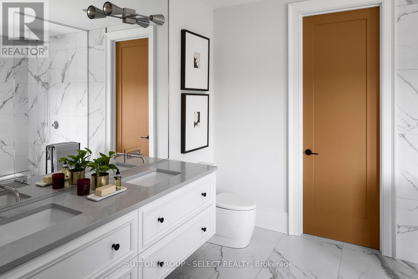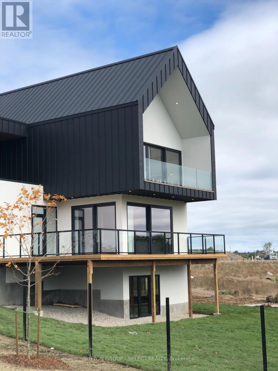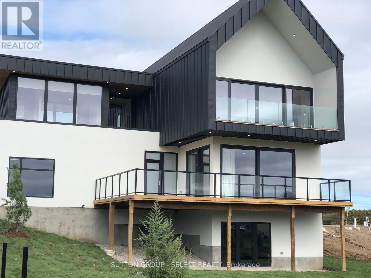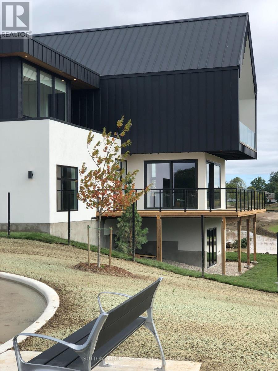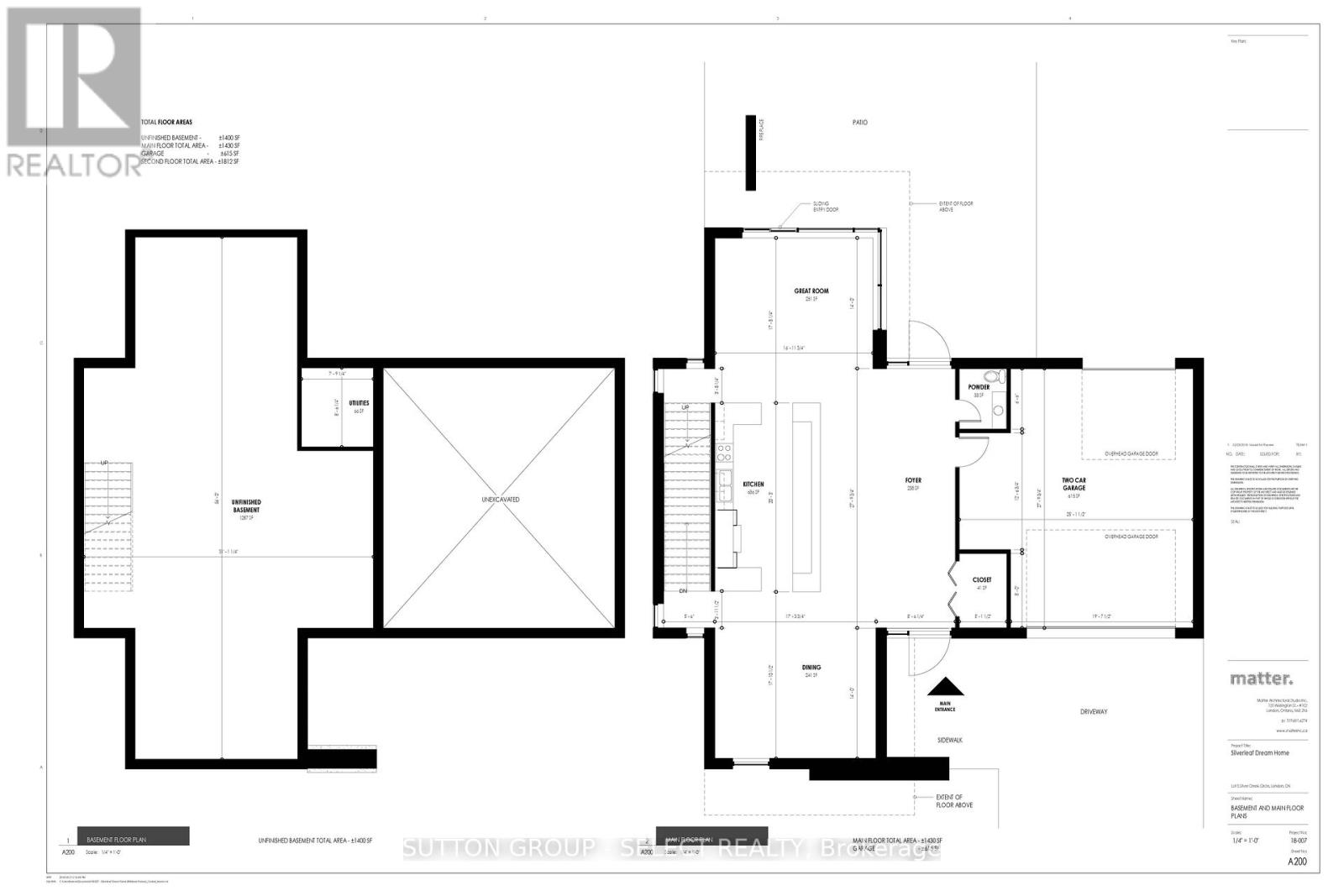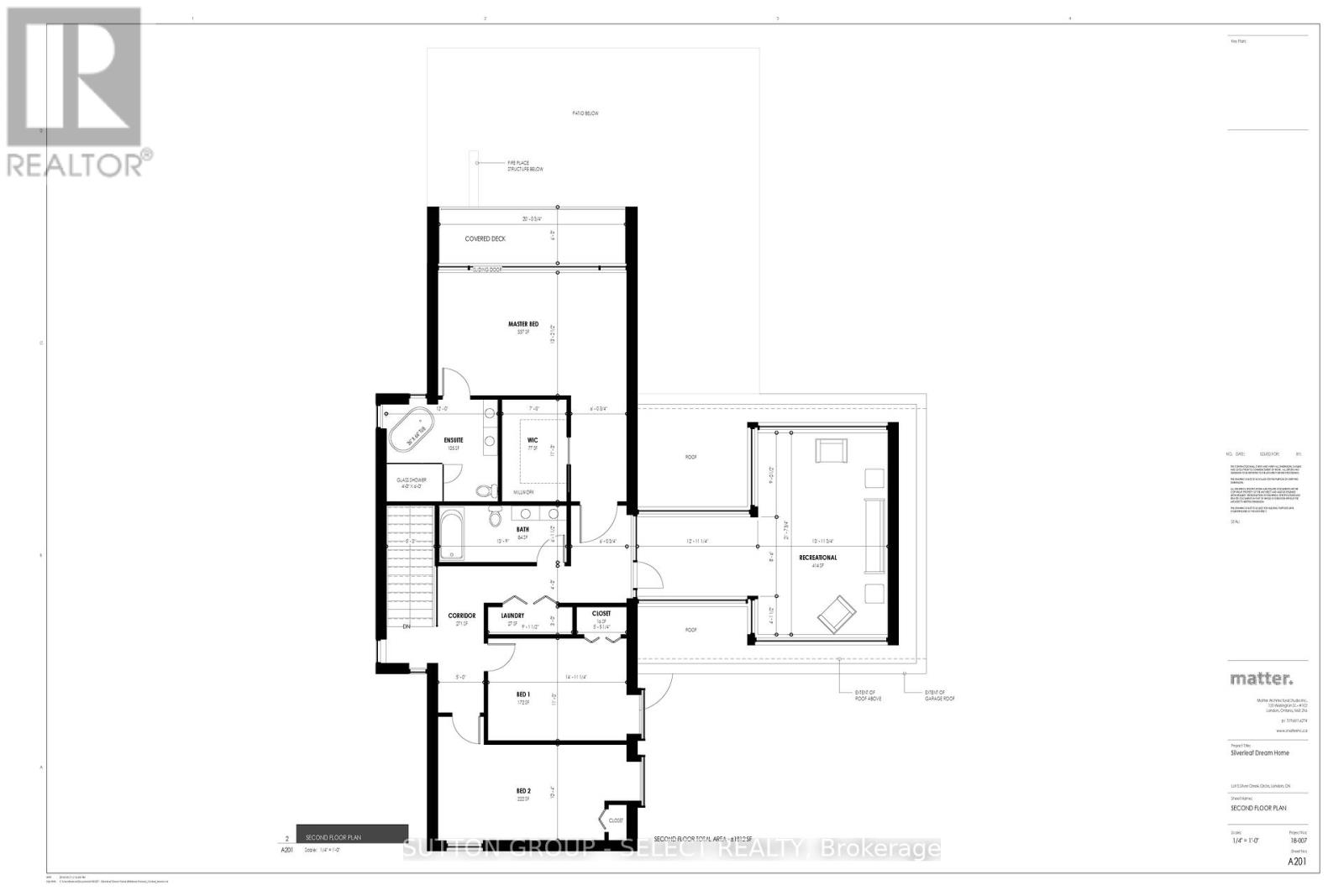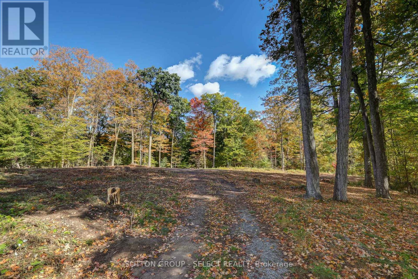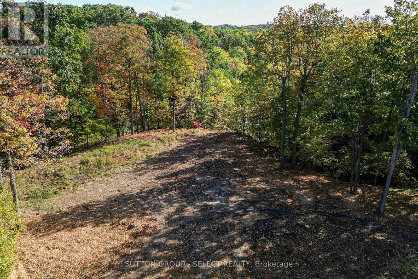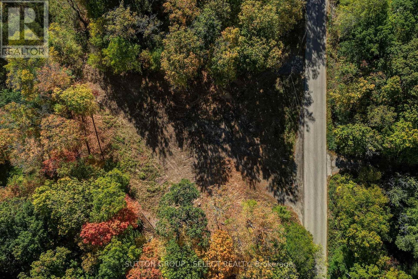2564 Woodhull Road, London South (South K), Ontario N6K 4S5 (28970374)
2564 Woodhull Road London South, Ontario N6K 4S5
$3,777,000
Located on the edge of West London, this 4 acre premium building lot has potential for the home of your dreams. Ravine and wooded on a peaceful paved road. The builder will custom design to your specifications. Grade for walkout or lookout basement. Our professional design team will help create your perfect home with high end finishes and oversized windows to capture the natural beauty of this lot. The price includes the home listed but will be adjusted to your personal design and finish choices. (id:60297)
Property Details
| MLS® Number | X12453608 |
| Property Type | Vacant Land |
| Community Name | South K |
| Features | Wooded Area, Ravine, Partially Cleared, Sump Pump |
| ParkingSpaceTotal | 7 |
Building
| BathroomTotal | 3 |
| BedroomsAboveGround | 4 |
| BedroomsTotal | 4 |
| Age | New Building |
| BasementFeatures | Walk Out, Walk-up |
| BasementType | N/a, N/a |
| CoolingType | Central Air Conditioning |
| ExteriorFinish | Stucco, Stone |
| FireplacePresent | Yes |
| FoundationType | Poured Concrete |
| HalfBathTotal | 1 |
| HeatingFuel | Natural Gas |
| HeatingType | Forced Air |
| StoriesTotal | 2 |
| SizeInterior | 3000 - 3500 Sqft |
Parking
| Attached Garage | |
| Garage |
Land
| Acreage | Yes |
| Sewer | Septic System |
| SizeDepth | 444 Ft |
| SizeFrontage | 381 Ft ,3 In |
| SizeIrregular | 381.3 X 444 Ft |
| SizeTotalText | 381.3 X 444 Ft|2 - 4.99 Acres |
| ZoningDescription | Ag2 |
Rooms
| Level | Type | Length | Width | Dimensions |
|---|---|---|---|---|
| Second Level | Primary Bedroom | 6.09 m | 3.96 m | 6.09 m x 3.96 m |
| Second Level | Bedroom 2 | 3.3 m | 4.2 m | 3.3 m x 4.2 m |
| Second Level | Bedroom 3 | 5.79 m | 3.16 m | 5.79 m x 3.16 m |
| Second Level | Bedroom 4 | 6.61 m | 4.57 m | 6.61 m x 4.57 m |
| Main Level | Foyer | 8.53 m | 2.6 m | 8.53 m x 2.6 m |
| Main Level | Dining Room | 4.2 m | 4.6 m | 4.2 m x 4.6 m |
| Main Level | Kitchen | 6.18 m | 3.96 m | 6.18 m x 3.96 m |
| Main Level | Great Room | 5.1 m | 4.87 m | 5.1 m x 4.87 m |
Utilities
| Cable | Available |
| Electricity | Installed |
https://www.realtor.ca/real-estate/28970374/2564-woodhull-road-london-south-south-k-south-k
Interested?
Contact us for more information
Alexandra Graham
Broker
THINKING OF SELLING or BUYING?
We Get You Moving!
Contact Us

About Steve & Julia
With over 40 years of combined experience, we are dedicated to helping you find your dream home with personalized service and expertise.
© 2025 Wiggett Properties. All Rights Reserved. | Made with ❤️ by Jet Branding
