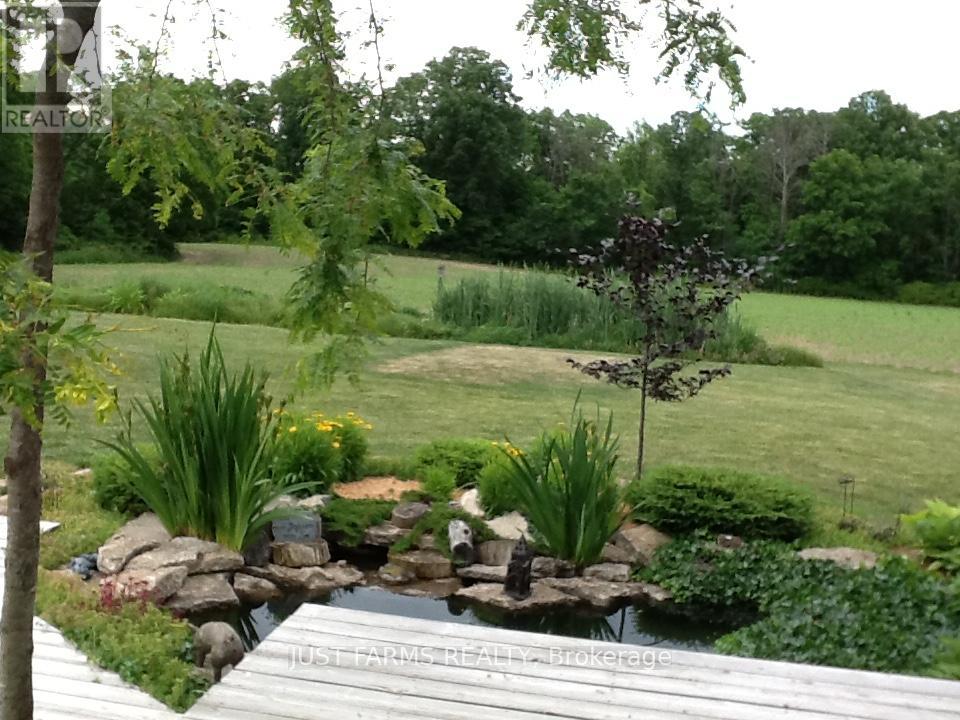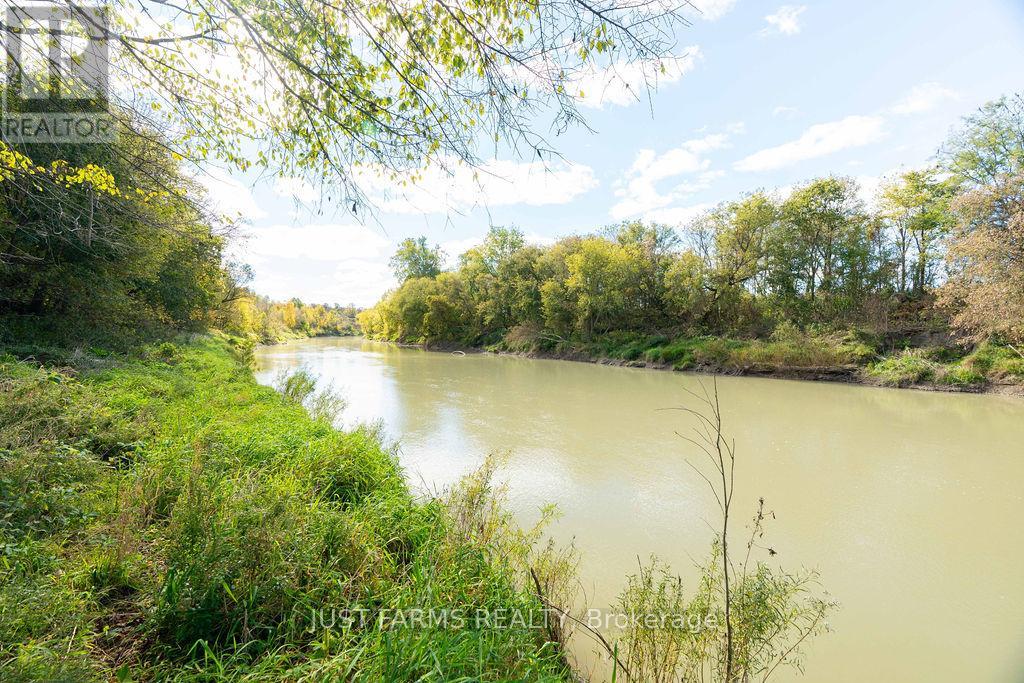25728 Mcmurchy Line, West Elgin (West Lorne), Ontario N0L 2P0 (27539402)
25728 Mcmurchy Line West Elgin, Ontario N0L 2P0
$1,875,000
Discover your country escape with this stunning riverfront property! Spanning 40 acres and featuring 2,000' of Thames River frontage, this cozy home built in 2008 offers a serene lifestyle. The spacious 1,780 sq. ft. layout includes 2 bedrooms and 2 baths, showcasing beautiful hardwood flooring throughout. Enjoy quiet evenings by the wood-burning fireplace, and take advantage of the full basement for extra storage or activities. Relax on the front screened-in porch or the cedar rear deck, complete with a charming fish pond. The property is connected to municipal water with septic and propane. For equestrian enthusiasts, a 5-stall horse barn and pasture await you. The barn measures 32'x56' with 9' ceilings, featuring five spacious box stalls that are 10' wide and 11' deep. It boasts fully insulated walls, ceiling, and doors, along with a durable brick floor designed for optimal drainage. Inside, there is a dedicated hay storage area and a feed room for convenience. Additional amenities include a frost-free hydrant connected to municipal water, a 100 amp hydro service, and a 50 amp RV plug located on the exterior wall. The barn and home are surrounded by 27 acres of workable land, 22 acres are currently dedicated to hay production. The river is perfect for canoeing and fishing, while the mixed hardwood trees along the bank provide a natural habitat for abundant wildlife, including deer, eagles, and foxes. Experience the beauty and privacy of this picturesque setting your country haven awaits! (id:60297)
Property Details
| MLS® Number | X9395619 |
| Property Type | Agriculture |
| Community Name | West Lorne |
| CommunityFeatures | Fishing |
| EquipmentType | Water Heater, Propane Tank |
| FarmType | Farm |
| Features | Irregular Lot Size, Flat Site |
| ParkingSpaceTotal | 20 |
| RentalEquipmentType | Water Heater, Propane Tank |
| Structure | Deck, Barn |
| ViewType | River View |
| WaterFrontType | Waterfront |
Building
| BathroomTotal | 2 |
| BedroomsAboveGround | 2 |
| BedroomsBelowGround | 1 |
| BedroomsTotal | 3 |
| Amenities | Fireplace(s) |
| Appliances | Central Vacuum, Water Heater, Dishwasher, Dryer, Freezer, Refrigerator, Stove, Washer, Window Coverings |
| ArchitecturalStyle | Bungalow |
| BasementDevelopment | Unfinished |
| BasementType | N/a (unfinished) |
| CoolingType | Central Air Conditioning |
| ExteriorFinish | Vinyl Siding |
| FireplacePresent | Yes |
| FireplaceTotal | 1 |
| FoundationType | Poured Concrete |
| HalfBathTotal | 1 |
| HeatingFuel | Propane |
| HeatingType | Forced Air |
| StoriesTotal | 1 |
| SizeInterior | 1499.9875 - 1999.983 Sqft |
| UtilityWater | Municipal Water |
Land
| AccessType | Year-round Access |
| Acreage | Yes |
| Sewer | Septic System |
| SizeDepth | 1194 Ft ,1 In |
| SizeFrontage | 1941 Ft ,1 In |
| SizeIrregular | 1941.1 X 1194.1 Ft |
| SizeTotalText | 1941.1 X 1194.1 Ft|25 - 50 Acres |
| ZoningDescription | A |
Rooms
| Level | Type | Length | Width | Dimensions |
|---|---|---|---|---|
| Basement | Bedroom 3 | 3.73 m | 4.97 m | 3.73 m x 4.97 m |
| Main Level | Sunroom | 3.4 m | 4.27 m | 3.4 m x 4.27 m |
| Main Level | Dining Room | 3.73 m | 4.17 m | 3.73 m x 4.17 m |
| Main Level | Kitchen | 3.35 m | 3.96 m | 3.35 m x 3.96 m |
| Main Level | Family Room | 3.96 m | 4.27 m | 3.96 m x 4.27 m |
| Main Level | Primary Bedroom | 3.3 m | 4.32 m | 3.3 m x 4.32 m |
| Main Level | Bedroom 2 | 3.2 m | 3.96 m | 3.2 m x 3.96 m |
| Main Level | Laundry Room | 2.51 m | 3.96 m | 2.51 m x 3.96 m |
| Main Level | Mud Room | 2.37 m | 2.44 m | 2.37 m x 2.44 m |
Utilities
| Telephone | Nearby |
| Wireless | Available |
| Cable | Available |
| Electricity Connected | Connected |
https://www.realtor.ca/real-estate/27539402/25728-mcmurchy-line-west-elgin-west-lorne-west-lorne
Interested?
Contact us for more information
Richard Vyn
Broker
THINKING OF SELLING or BUYING?
Let’s start the conversation.
Contact Us

Important Links
About Steve & Julia
With over 40 years of combined experience, we are dedicated to helping you find your dream home with personalized service and expertise.
© 2024 Wiggett Properties. All Rights Reserved. | Made with ❤️ by Jet Branding









































