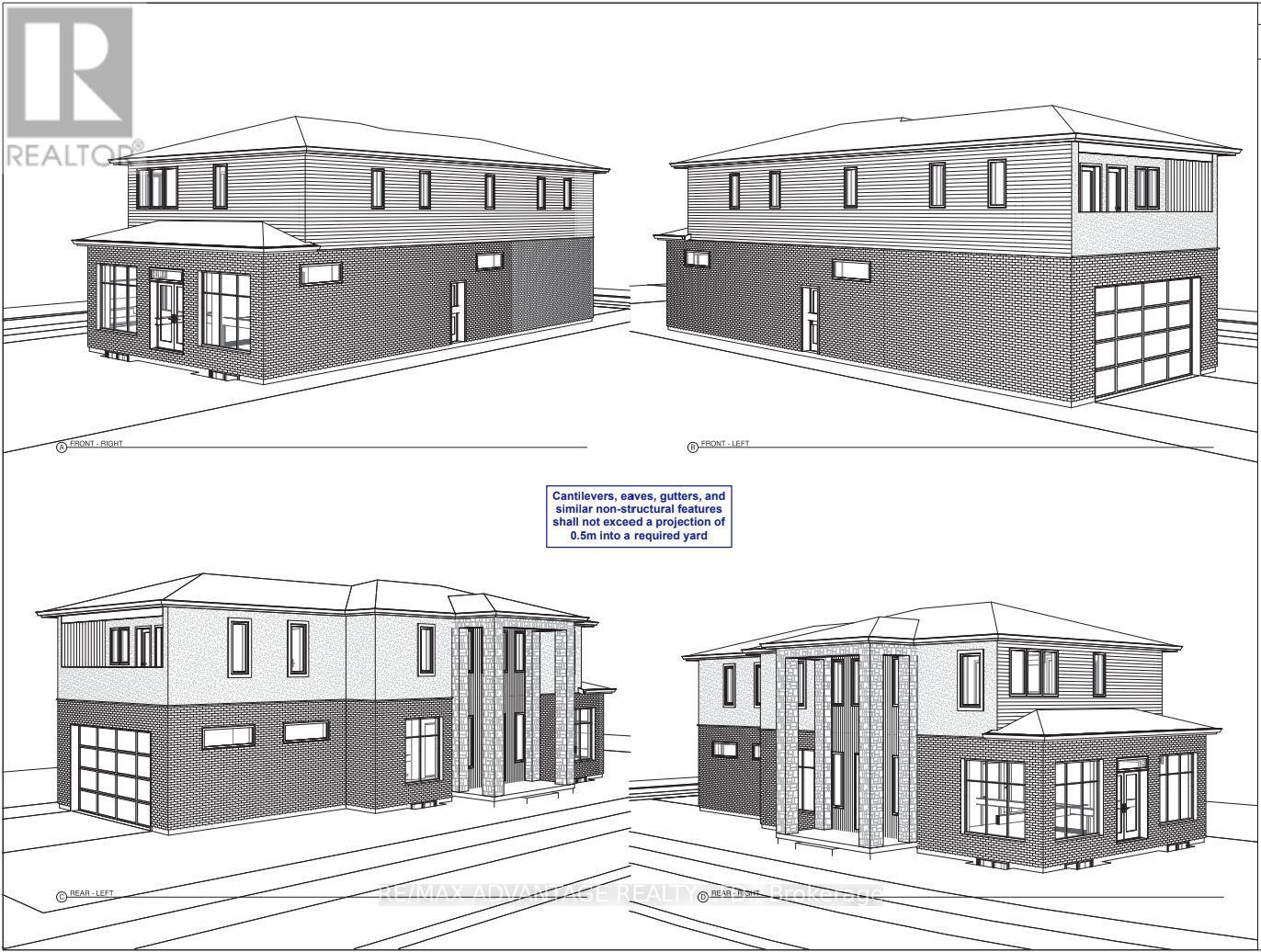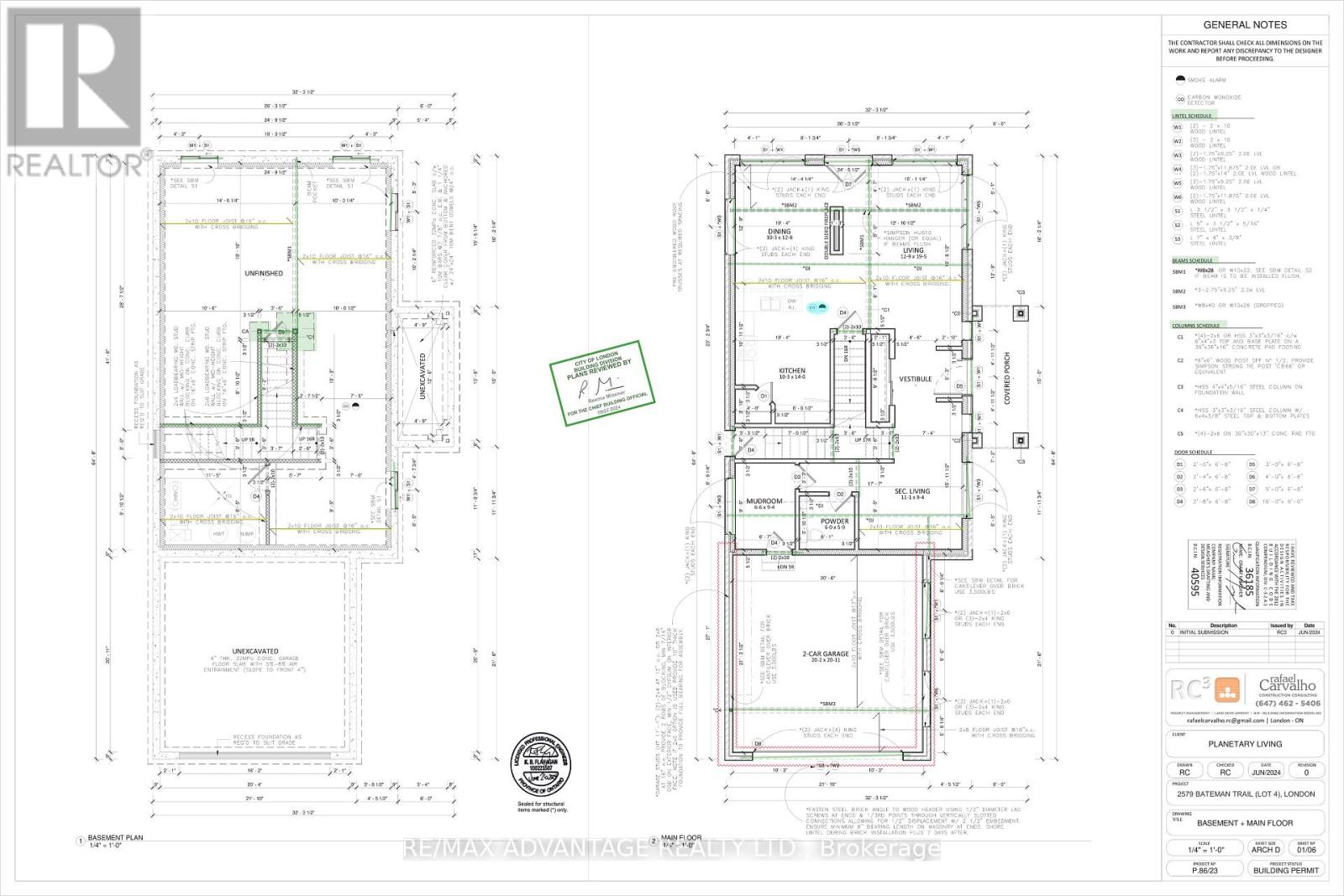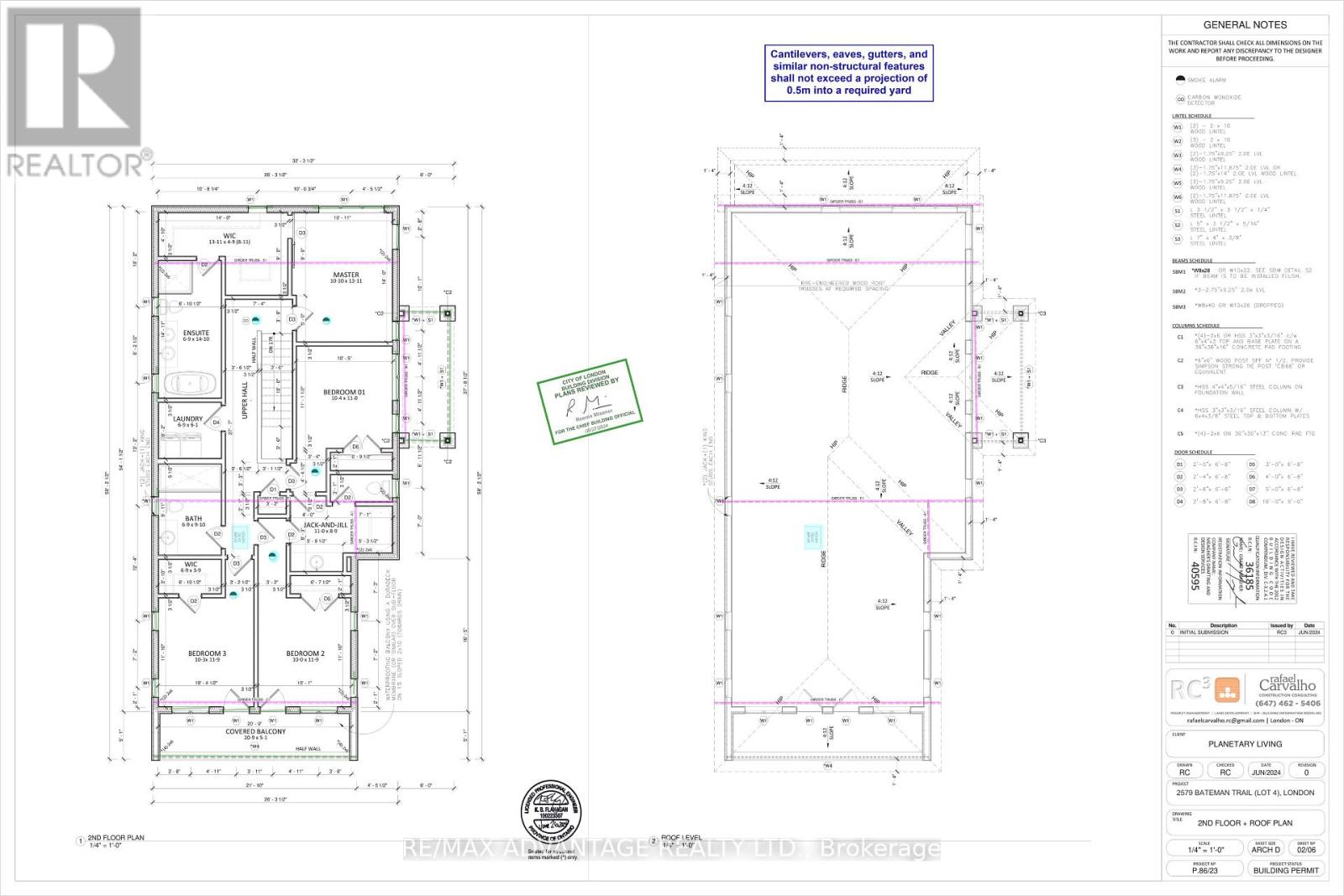2579 Bateman Trail, London South (South W), Ontario N6E 1L7 (28929747)
2579 Bateman Trail London South, Ontario N6E 1L7
$959,900
Welcoming you home with a prime corner residence anticipated to be completed this upcoming February 2026. Featuring 2,300 square feet of above grade finished space, greeted with 10 ft ceiling heights and an open concept great room covered in engineered hard wood flooring and an upgraded chefs inspired kitchen. On the upper level, convenience shines with a second-floor laundry room along 4 bedrooms, including a primary suite with spa-like ensuite, a private balcony set out in the 4th bedroom, and a Jack & Jill bathroom serving two additional bedrooms. The homes curb appeal is unmatched, featuring a striking exterior with stone, brick, and cedar accents, plus an impressive 8 ft front entry door and premium upgraded interior doors. Not to mention, a separate side entry to the basement provides excellent potential for a future rental suite or in-law accommodation, offering both lifestyle flexibility and investment value. A perfect blend of style, function, and craftsmanship built by Planetary Living Inc. (id:60297)
Property Details
| MLS® Number | X12434612 |
| Property Type | Single Family |
| Community Name | South W |
| AmenitiesNearBy | Public Transit |
| CommunityFeatures | Community Centre |
| EquipmentType | Water Heater |
| Features | Flat Site, Sump Pump |
| ParkingSpaceTotal | 4 |
| RentalEquipmentType | Water Heater |
Building
| BathroomTotal | 4 |
| BedroomsAboveGround | 4 |
| BedroomsTotal | 4 |
| Age | New Building |
| Amenities | Fireplace(s) |
| Appliances | Garage Door Opener Remote(s), Water Meter |
| BasementFeatures | Separate Entrance |
| BasementType | Full |
| ConstructionStyleAttachment | Detached |
| CoolingType | Central Air Conditioning |
| ExteriorFinish | Brick, Cedar Siding |
| FireProtection | Smoke Detectors |
| FireplacePresent | Yes |
| FireplaceTotal | 1 |
| FlooringType | Hardwood, Tile |
| FoundationType | Poured Concrete |
| HalfBathTotal | 1 |
| HeatingFuel | Natural Gas |
| HeatingType | Forced Air |
| StoriesTotal | 2 |
| SizeInterior | 2000 - 2500 Sqft |
| Type | House |
| UtilityWater | Municipal Water |
Parking
| Attached Garage | |
| Garage |
Land
| Acreage | No |
| LandAmenities | Public Transit |
| Sewer | Sanitary Sewer |
| SizeDepth | 116 Ft ,3 In |
| SizeFrontage | 42 Ft ,8 In |
| SizeIrregular | 42.7 X 116.3 Ft |
| SizeTotalText | 42.7 X 116.3 Ft |
| ZoningDescription | R1-3(22) |
Rooms
| Level | Type | Length | Width | Dimensions |
|---|---|---|---|---|
| Second Level | Primary Bedroom | 3.99 m | 3 m | 3.99 m x 3 m |
| Second Level | Bedroom 2 | 3.62 m | 3 m | 3.62 m x 3 m |
| Second Level | Bedroom 3 | 3.62 m | 3.13 m | 3.62 m x 3.13 m |
| Second Level | Bedroom 4 | 3.35 m | 3.16 m | 3.35 m x 3.16 m |
| Second Level | Laundry Room | 2.1 m | 1.85 m | 2.1 m x 1.85 m |
| Main Level | Living Room | 5.95 m | 3.93 m | 5.95 m x 3.93 m |
| Main Level | Kitchen | 4.26 m | 3.14 m | 4.26 m x 3.14 m |
| Main Level | Dining Room | 3.9 m | 3.14 m | 3.9 m x 3.14 m |
| Main Level | Den | 3.38 m | 2.86 m | 3.38 m x 2.86 m |
| Main Level | Mud Room | 2.8 m | 2.01 m | 2.8 m x 2.01 m |
Utilities
| Cable | Installed |
| Electricity | Installed |
| Sewer | Installed |
https://www.realtor.ca/real-estate/28929747/2579-bateman-trail-london-south-south-w-south-w
Interested?
Contact us for more information
Ibrahim Albayoumi
Salesperson
151 Pine Valley Blvd.
London, Ontario N6K 3T6
THINKING OF SELLING or BUYING?
We Get You Moving!
Contact Us

About Steve & Julia
With over 40 years of combined experience, we are dedicated to helping you find your dream home with personalized service and expertise.
© 2025 Wiggett Properties. All Rights Reserved. | Made with ❤️ by Jet Branding




