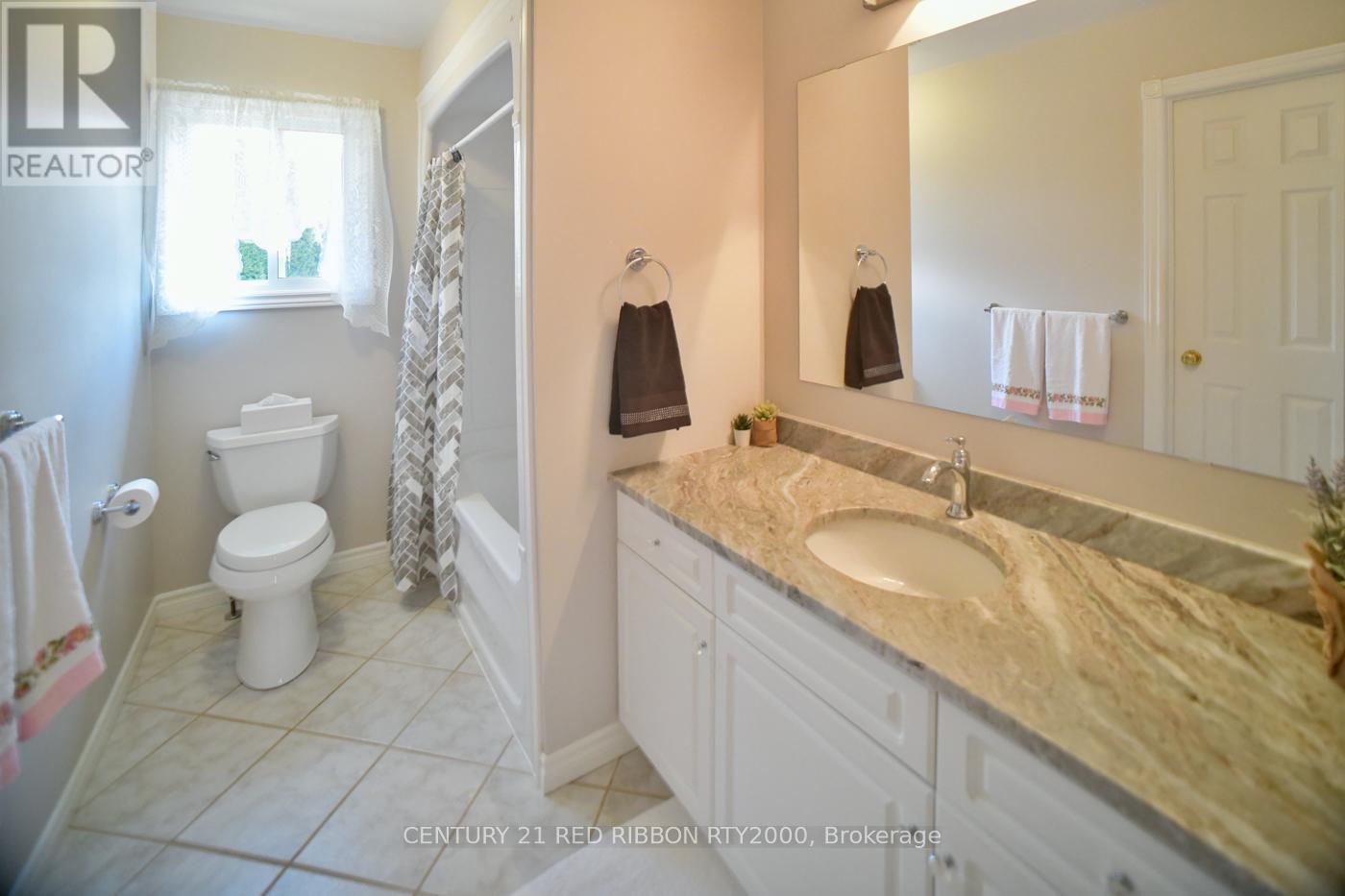259 Pinetree Lane, Strathroy Caradoc (Ne), Ontario N7G 4A8 (28135428)
259 Pinetree Lane Strathroy Caradoc, Ontario N7G 4A8
$714,900
Meticulously maintained raised bungalow FIRST time offered on the market! You can't beat this prime location...quiet neighborhood in the North end of Strathroy offering conservation views out front and a mature treed yard out back. You can feel the rare subdivision privacy. The home itself faces South allowing loads of natural light to the entire home. Bedrooms overlook the rear fully fenced & landscaped yard. All bedrooms entail ample closet space and the primary offers the added bonus of cheater ensuite access. The lower level features a family room with corner gas fireplace, 3pc washroom and tons of unfinished area allowing the new owner to add more bedrooms or anything their imagination can create! Full 2 car garage, each door with its own opener and a man door to the rear yard. Patio door access off the kitchen to tiered decking. This home truly feels welcoming, warm & inviting. You will not be disappointed with the location & condition. Furnace was updated approximately 2022. Sprinkler system for care free watering of grass & gardens. Come see it in person before it's unavailable for the next 23 years! (id:60297)
Property Details
| MLS® Number | X12068692 |
| Property Type | Single Family |
| Community Name | NE |
| EquipmentType | Water Heater |
| Features | Wooded Area |
| ParkingSpaceTotal | 4 |
| RentalEquipmentType | Water Heater |
| Structure | Deck |
Building
| BathroomTotal | 2 |
| BedroomsAboveGround | 3 |
| BedroomsTotal | 3 |
| Age | 16 To 30 Years |
| Amenities | Fireplace(s) |
| Appliances | Garage Door Opener Remote(s), Dryer, Stove, Washer, Refrigerator |
| ArchitecturalStyle | Raised Bungalow |
| BasementDevelopment | Partially Finished |
| BasementType | Full (partially Finished) |
| ConstructionStyleAttachment | Detached |
| CoolingType | Central Air Conditioning |
| ExteriorFinish | Brick, Vinyl Siding |
| FireplacePresent | Yes |
| FireplaceTotal | 1 |
| FoundationType | Concrete |
| HeatingFuel | Natural Gas |
| HeatingType | Forced Air |
| StoriesTotal | 1 |
| SizeInterior | 1100 - 1500 Sqft |
| Type | House |
| UtilityWater | Municipal Water |
Parking
| Attached Garage | |
| Garage | |
| Inside Entry |
Land
| Acreage | No |
| FenceType | Fenced Yard |
| LandscapeFeatures | Landscaped, Lawn Sprinkler |
| Sewer | Sanitary Sewer |
| SizeDepth | 160 Ft ,1 In |
| SizeFrontage | 59 Ft ,1 In |
| SizeIrregular | 59.1 X 160.1 Ft |
| SizeTotalText | 59.1 X 160.1 Ft |
| ZoningDescription | R1 |
Rooms
| Level | Type | Length | Width | Dimensions |
|---|---|---|---|---|
| Lower Level | Family Room | 4.27 m | 4.57 m | 4.27 m x 4.57 m |
| Main Level | Kitchen | 3.96 m | 2.74 m | 3.96 m x 2.74 m |
| Main Level | Living Room | 4.27 m | 3.66 m | 4.27 m x 3.66 m |
| Main Level | Dining Room | 2.13 m | 3.66 m | 2.13 m x 3.66 m |
| Main Level | Primary Bedroom | 3.69 m | 3.7 m | 3.69 m x 3.7 m |
| Main Level | Bedroom 2 | 3.38 m | 3.38 m | 3.38 m x 3.38 m |
| Main Level | Bedroom 3 | 3.07 m | 3.05 m | 3.07 m x 3.05 m |
https://www.realtor.ca/real-estate/28135428/259-pinetree-lane-strathroy-caradoc-ne-ne
Interested?
Contact us for more information
Ginnie Parsons
Broker
15-51 Front Street East
Strathroy, Ontario N7G 1Y5
THINKING OF SELLING or BUYING?
We Get You Moving!
Contact Us

About Steve & Julia
With over 40 years of combined experience, we are dedicated to helping you find your dream home with personalized service and expertise.
© 2025 Wiggett Properties. All Rights Reserved. | Made with ❤️ by Jet Branding














































