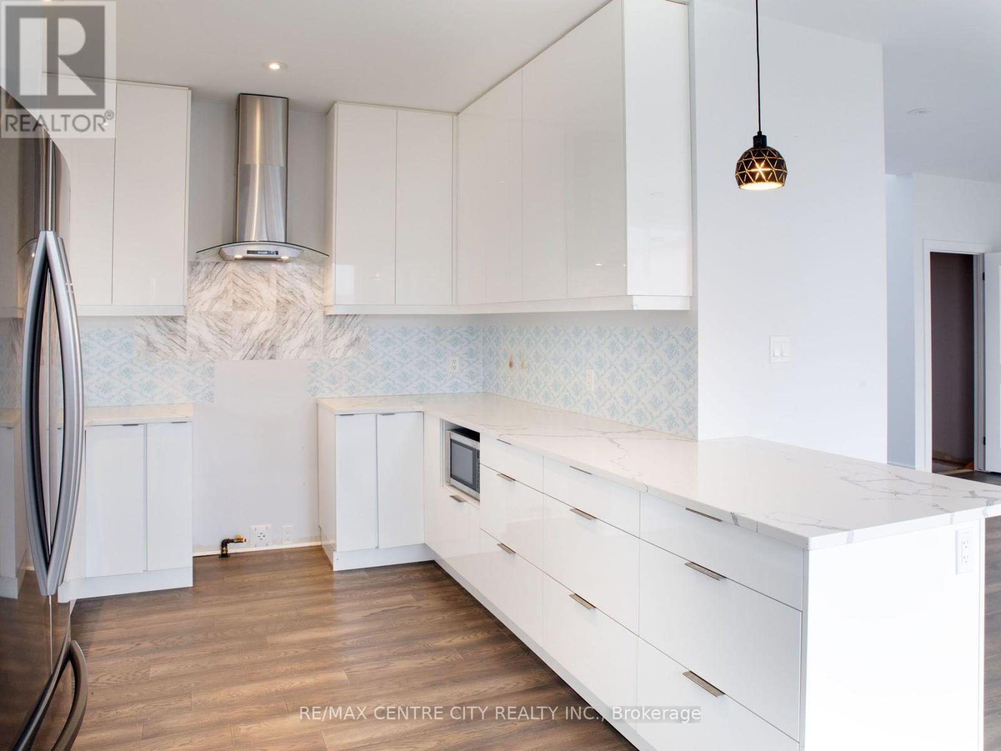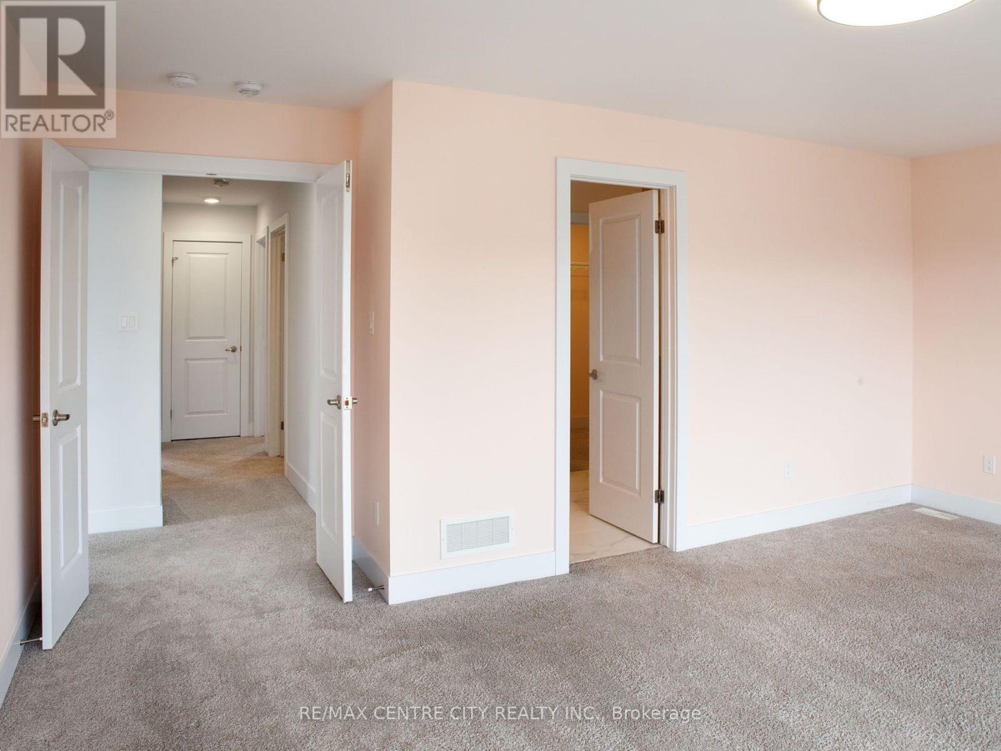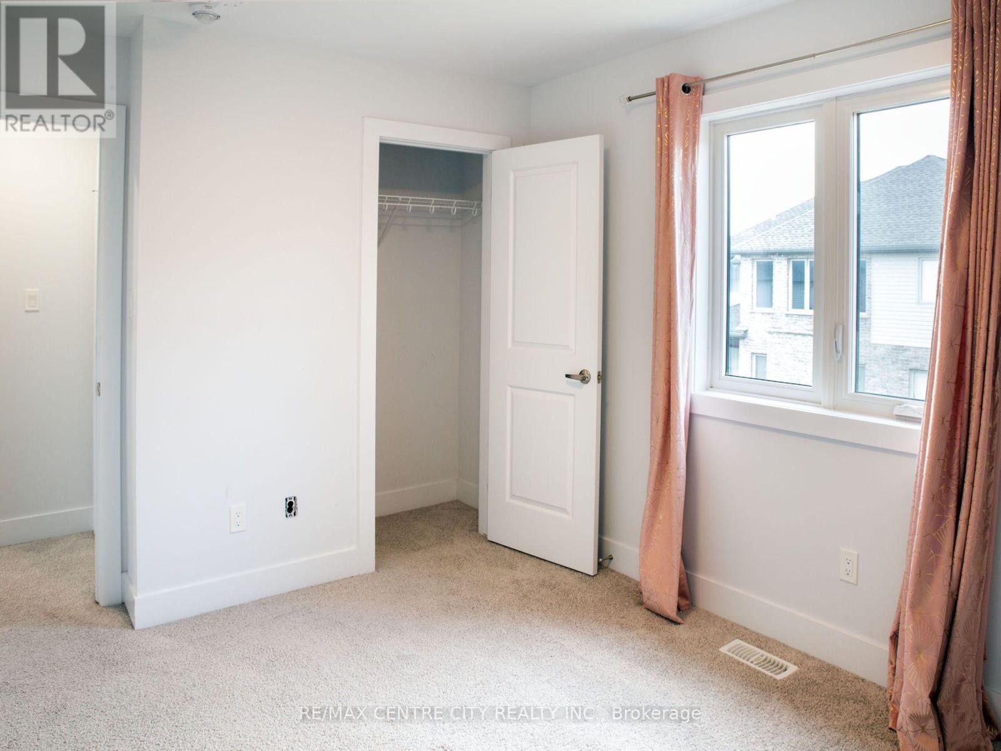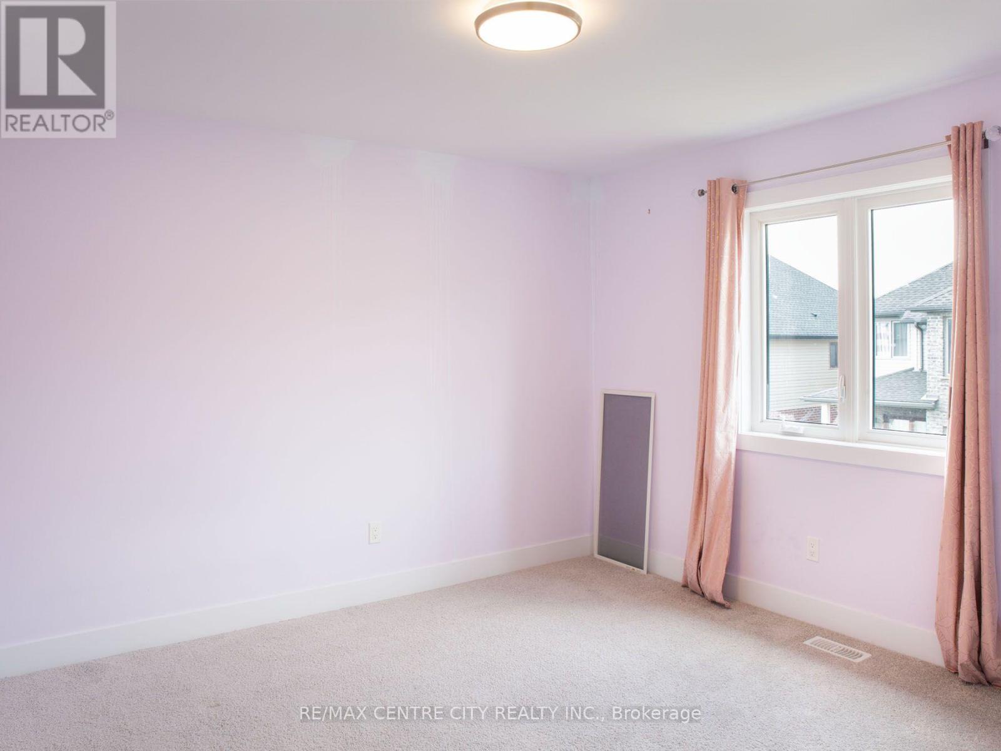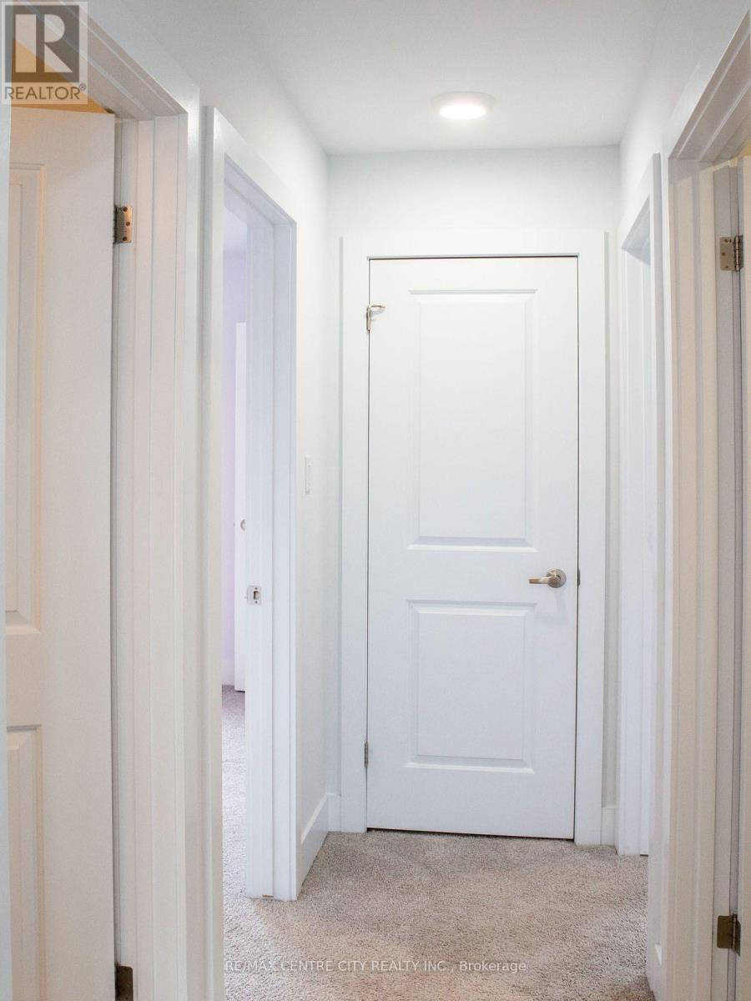26 - 1820 Canvas Way, London North (North B), Ontario N5X 0N5 (28194258)
26 - 1820 Canvas Way London North, Ontario N5X 0N5
$742,400Maintenance, Common Area Maintenance
$129 Monthly
Maintenance, Common Area Maintenance
$129 MonthlyPOWER OF SALE!!!! Don't miss!!! Shows well!! Quick possession possible! Detached 2 Storey with double garage located in the prestigious Uplands North London! This house features an impressive foyer, open concept main level with 9 ceilings, gourmet kitchen with lots of cabinets & granite countertops, engineered hardwood, widened ash hardwood stairs with glass railing. Second floor features a large master with walkout to covered balcony (18x7) with glass railing, luxury ensuite with double sink & large shower, walk in closet, two additional spacious bedrooms & laundry conveniently located on the 2nd level. Unfinished basement with large windows and potential to add more living space, rough in for a 4th bathroom, central air and HRV. High demand North London close to the Masonville Mall, Western University, YMCA, pond & more. (id:60297)
Property Details
| MLS® Number | X12094684 |
| Property Type | Vacant Land |
| Community Name | North B |
| AmenitiesNearBy | Schools |
| CommunityFeatures | Pet Restrictions |
| EquipmentType | Water Heater |
| Features | Balcony, In Suite Laundry |
| ParkingSpaceTotal | 4 |
| RentalEquipmentType | Water Heater |
Building
| BathroomTotal | 3 |
| BedroomsAboveGround | 3 |
| BedroomsTotal | 3 |
| Age | 0 To 5 Years |
| Appliances | Water Heater, Water Meter |
| BasementDevelopment | Unfinished |
| BasementType | N/a (unfinished) |
| CoolingType | Central Air Conditioning |
| ExteriorFinish | Stucco, Vinyl Siding |
| FoundationType | Concrete |
| HalfBathTotal | 1 |
| HeatingFuel | Natural Gas |
| HeatingType | Forced Air |
| StoriesTotal | 2 |
| SizeInterior | 2000 - 2249 Sqft |
Parking
| Attached Garage | |
| Garage | |
| Inside Entry |
Land
| Acreage | No |
| LandAmenities | Schools |
| SizeIrregular | . |
| SizeTotalText | . |
| ZoningDescription | H R5-3(14) R6-5(21) |
Rooms
| Level | Type | Length | Width | Dimensions |
|---|---|---|---|---|
| Second Level | Bedroom | 5.51 m | 4.93 m | 5.51 m x 4.93 m |
| Second Level | Bedroom 2 | 3.81 m | 3.02 m | 3.81 m x 3.02 m |
| Second Level | Bedroom 3 | 3.48 m | 3.48 m | 3.48 m x 3.48 m |
| Second Level | Laundry Room | 1.83 m | 1.8 m | 1.83 m x 1.8 m |
| Main Level | Foyer | 2.34 m | 2.13 m | 2.34 m x 2.13 m |
| Main Level | Living Room | 6.3 m | 4.22 m | 6.3 m x 4.22 m |
| Main Level | Kitchen | 3.63 m | 3.1 m | 3.63 m x 3.1 m |
| Main Level | Dining Room | 4.27 m | 2.97 m | 4.27 m x 2.97 m |
https://www.realtor.ca/real-estate/28194258/26-1820-canvas-way-london-north-north-b-north-b
Interested?
Contact us for more information
Peter Seney
Salesperson
THINKING OF SELLING or BUYING?
We Get You Moving!
Contact Us

About Steve & Julia
With over 40 years of combined experience, we are dedicated to helping you find your dream home with personalized service and expertise.
© 2025 Wiggett Properties. All Rights Reserved. | Made with ❤️ by Jet Branding








