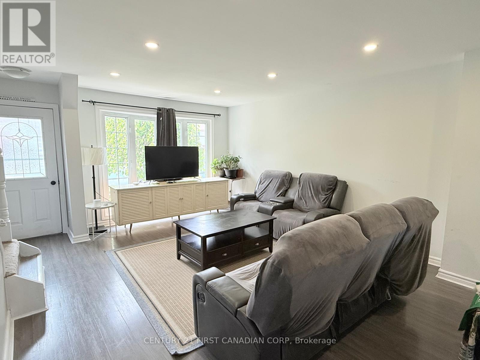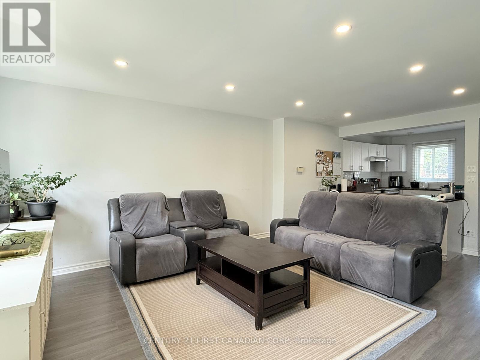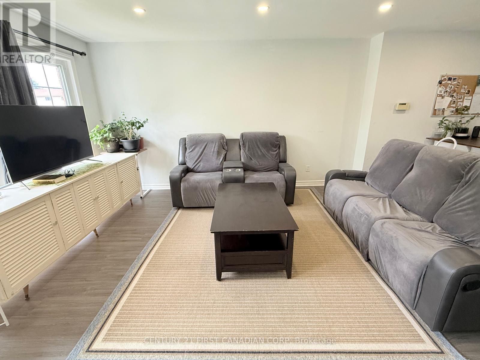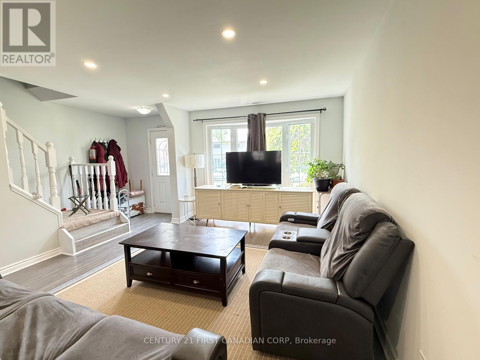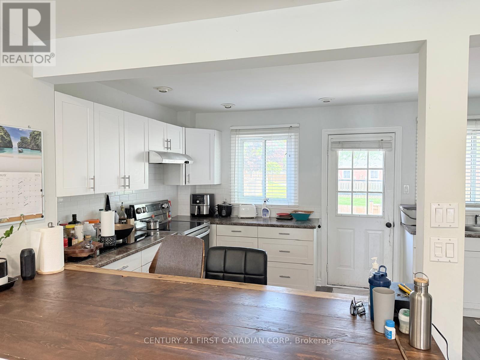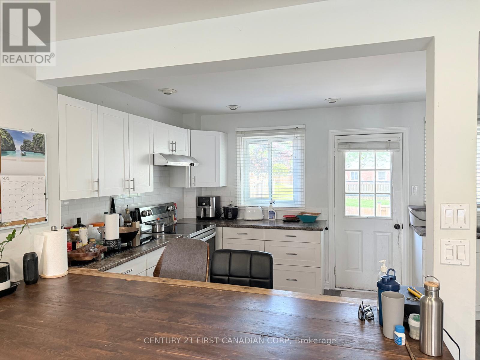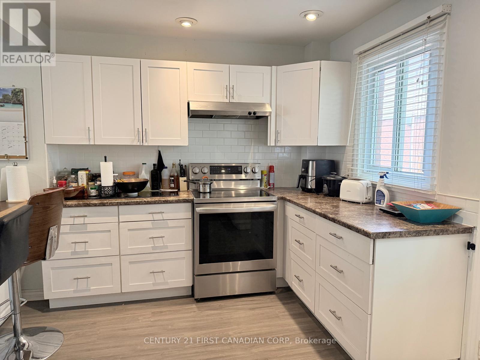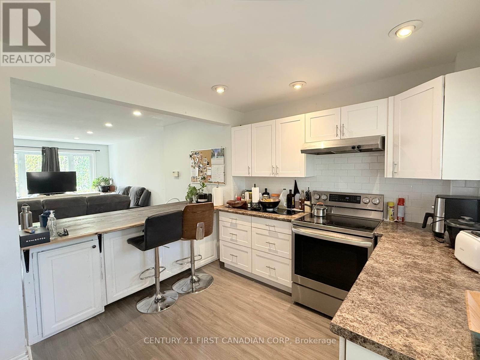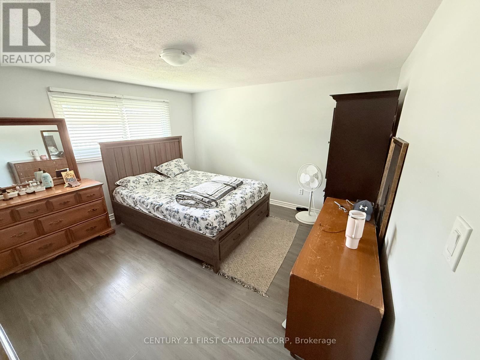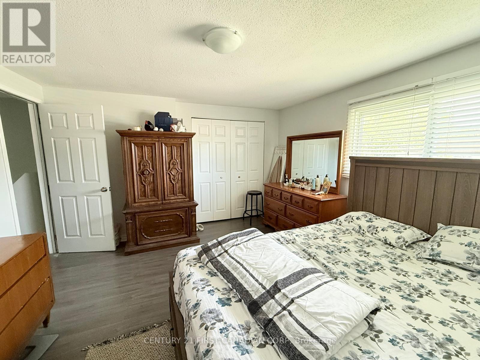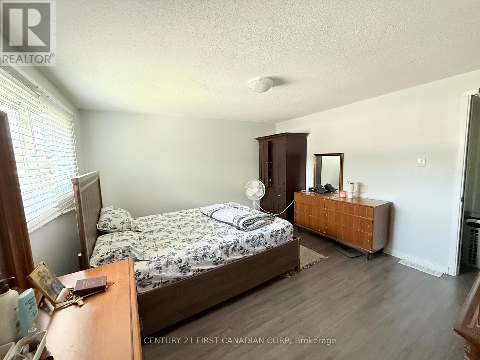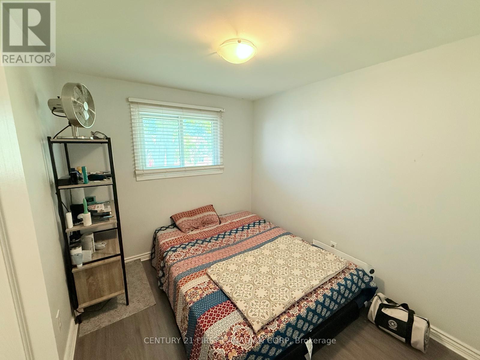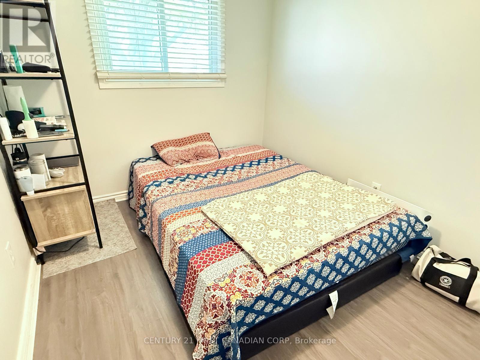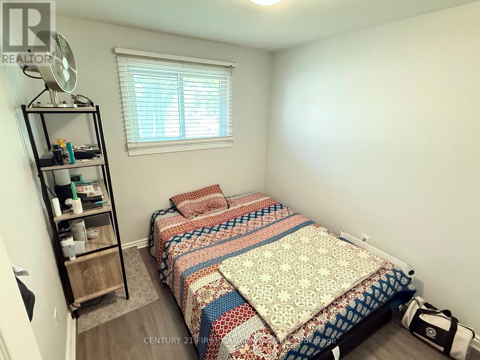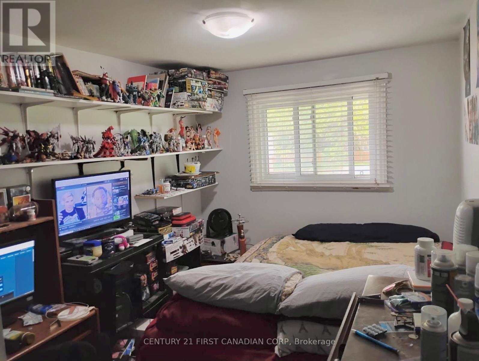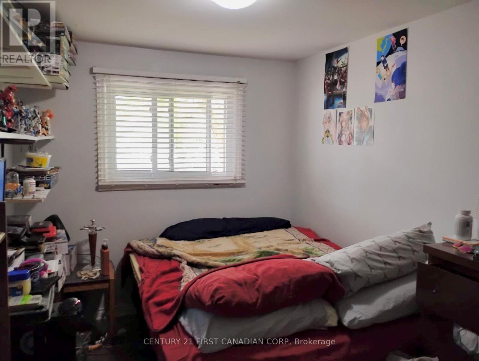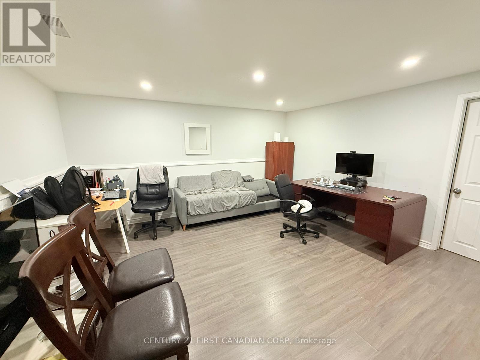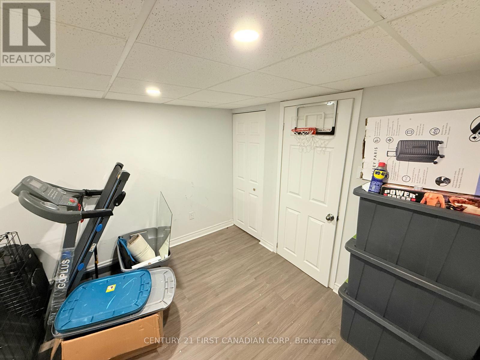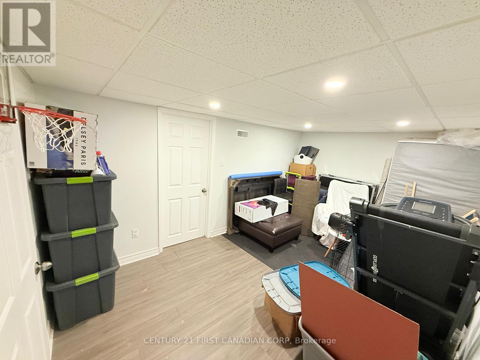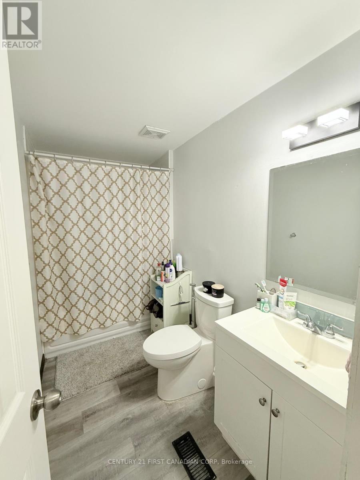26 - 700 Exeter Road, London South (South X), Ontario N6E 1L2 (28446862)
26 - 700 Exeter Road London South, Ontario N6E 1L2
$2,300 Monthly
Spacious and well-lit home located in a quiet neighborhood, perfect for comfortable and convenient living. This unit offers 2 dedicated parking spots, a private backyard, and plenty of natural light throughout. Amenities include: In-unit washer and dryer, single bed and box spring, 3-seater L-shaped couch, large computer/work desk in the basement, ample storage space. Location Highlights (Walk Score Perks): 5-minute walk to nearby bus stops, just minutes from White Oaks Mall, Walmart, Canadian Tire, and more! Quick access to Highway 401, 5 minutes to Fanshawe College South Campus, 5 minutes to Costco South, 20 minutes to St. Thomas. A fantastic rental opportunity in a peaceful, well-connected community. (id:60297)
Property Details
| MLS® Number | X12210660 |
| Property Type | Single Family |
| Community Name | South X |
| CommunityFeatures | Pet Restrictions |
| Features | Carpet Free |
| ParkingSpaceTotal | 2 |
Building
| BathroomTotal | 1 |
| BedroomsAboveGround | 3 |
| BedroomsTotal | 3 |
| Age | 16 To 30 Years |
| Appliances | Oven - Built-in, Water Heater, Dishwasher, Dryer, Microwave, Stove, Refrigerator |
| BasementDevelopment | Finished |
| BasementType | N/a (finished) |
| CoolingType | Central Air Conditioning |
| ExteriorFinish | Brick, Vinyl Siding |
| HeatingFuel | Electric |
| HeatingType | Forced Air |
| StoriesTotal | 2 |
| SizeInterior | 1000 - 1199 Sqft |
| Type | Row / Townhouse |
Parking
| No Garage |
Land
| Acreage | No |
Rooms
| Level | Type | Length | Width | Dimensions |
|---|---|---|---|---|
| Second Level | Primary Bedroom | 4.26 m | 3.96 m | 4.26 m x 3.96 m |
| Second Level | Bedroom 2 | 2.87 m | 2.74 m | 2.87 m x 2.74 m |
| Second Level | Bedroom 3 | 3.35 m | 2.87 m | 3.35 m x 2.87 m |
| Lower Level | Recreational, Games Room | 4.03 m | 4.49 m | 4.03 m x 4.49 m |
| Lower Level | Den | 4.39 m | 2.31 m | 4.39 m x 2.31 m |
| Main Level | Living Room | 4.08 m | 4.36 m | 4.08 m x 4.36 m |
| Main Level | Living Room | 4.77 m | 4.82 m | 4.77 m x 4.82 m |
https://www.realtor.ca/real-estate/28446862/26-700-exeter-road-london-south-south-x-south-x
Interested?
Contact us for more information
Bijo Thattil
Salesperson
THINKING OF SELLING or BUYING?
We Get You Moving!
Contact Us

About Steve & Julia
With over 40 years of combined experience, we are dedicated to helping you find your dream home with personalized service and expertise.
© 2025 Wiggett Properties. All Rights Reserved. | Made with ❤️ by Jet Branding
