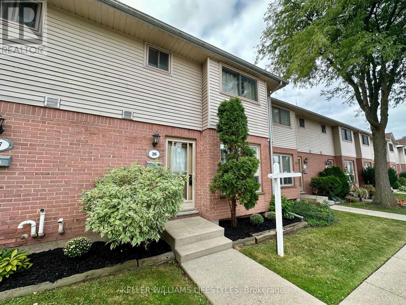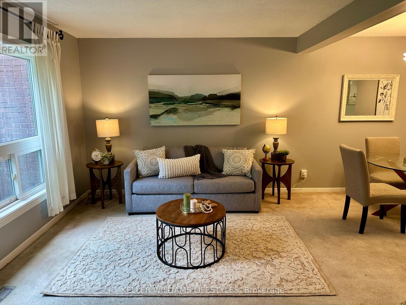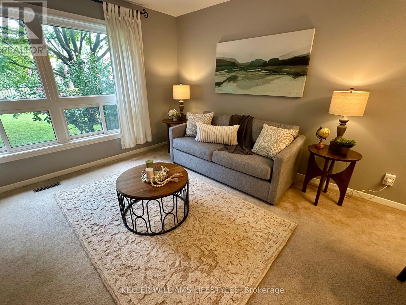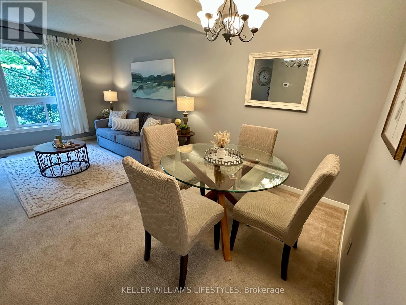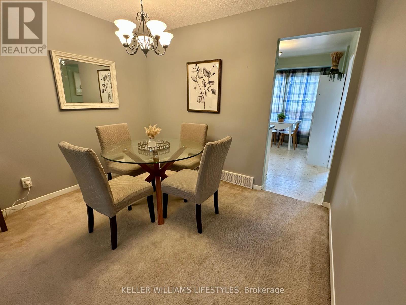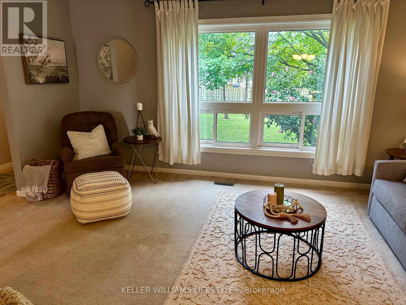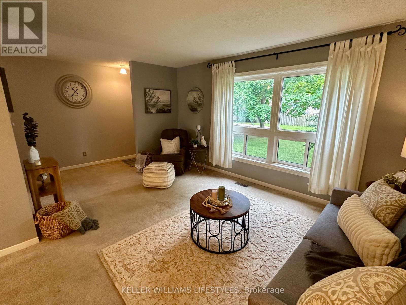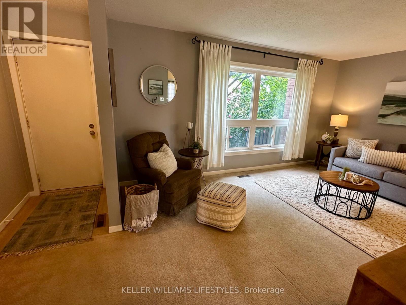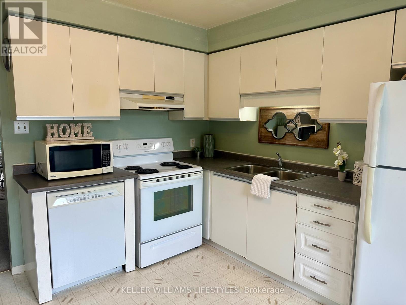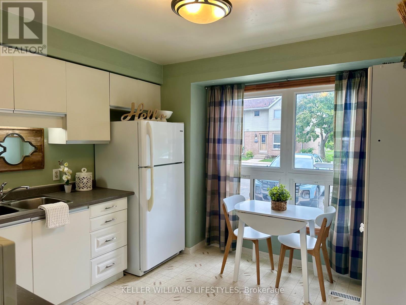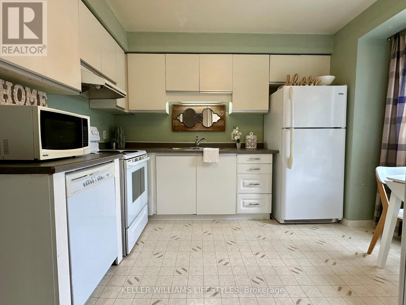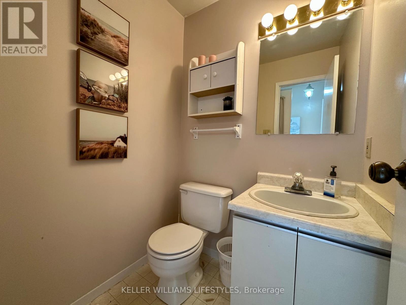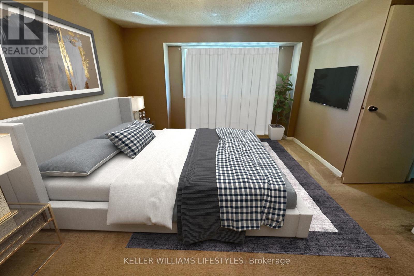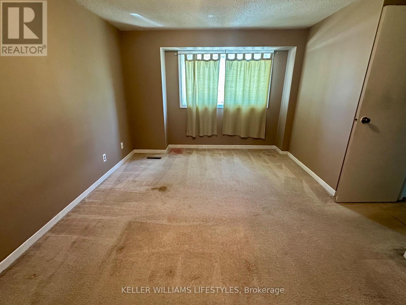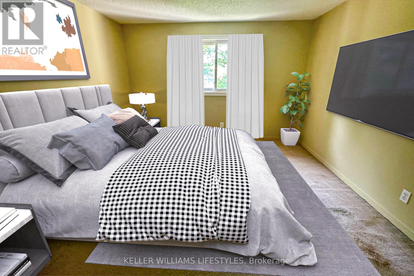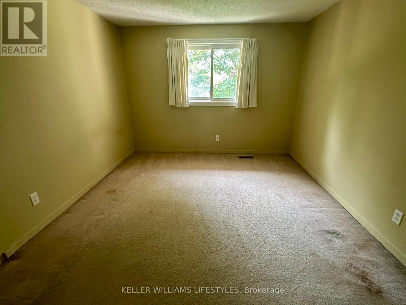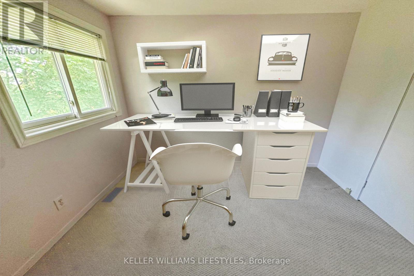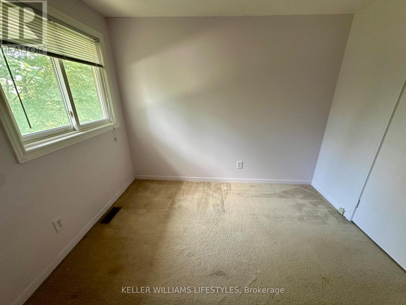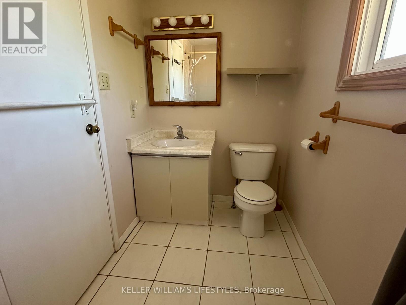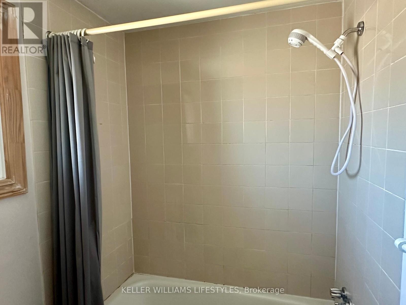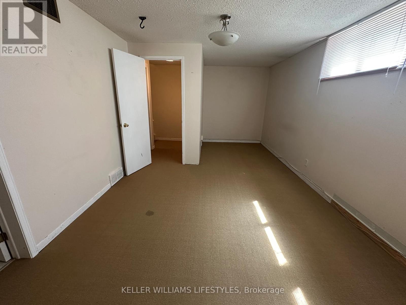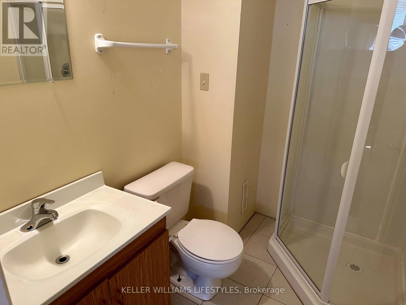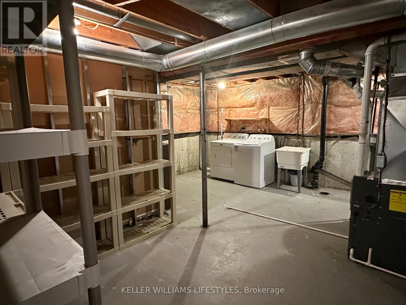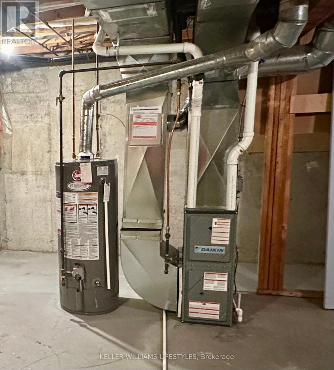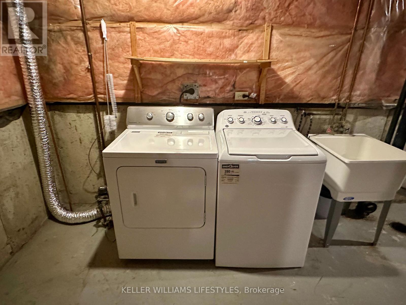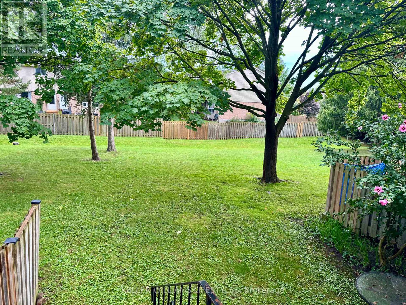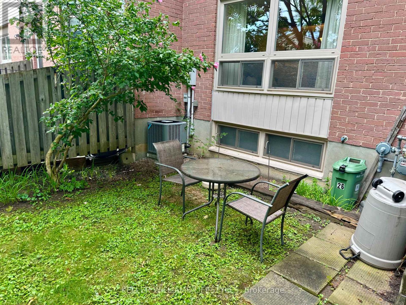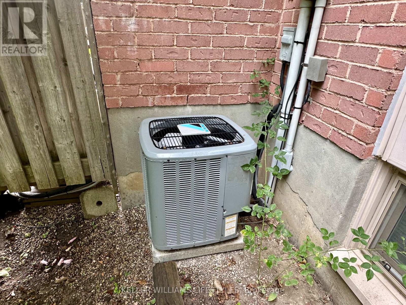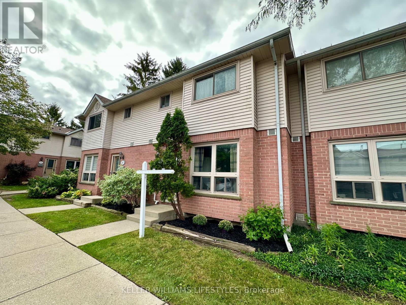26 - 89 Highview Avenue E, London South (South P), Ontario N6C 5V9 (28791019)
26 - 89 Highview Avenue E London South, Ontario N6C 5V9
$349,000Maintenance, Common Area Maintenance, Insurance, Parking
$385 Monthly
Maintenance, Common Area Maintenance, Insurance, Parking
$385 MonthlySpacious 3-bedroom, 3-bathroom townhouse condo - priced to sell! The main floor has been beautifully staged and shows exceptionally well, with plenty of room to entertain and relax. While the home is move-in ready, the price reflects an opportunity for buyers to make their own updates and build equity along the way. Located in one of the most sought-after rows in the complex, this unit backs onto a lovely green space, offering both privacy and a peaceful view. Recent updates include a newer washer & dryer, furnace, and air conditioning. This is the only unit currently listed and the lowest-priced option in the complex, with similar homes recently selling for significantly more. A rare opportunity to get into this desirable community at an unbeatable value - book your showing today! (id:60297)
Property Details
| MLS® Number | X12370441 |
| Property Type | Single Family |
| Community Name | South P |
| CommunityFeatures | Pet Restrictions |
| EquipmentType | Water Heater - Gas, Water Heater |
| Features | Flat Site |
| ParkingSpaceTotal | 1 |
| RentalEquipmentType | Water Heater - Gas, Water Heater |
| Structure | Playground |
Building
| BathroomTotal | 3 |
| BedroomsAboveGround | 3 |
| BedroomsTotal | 3 |
| Age | 31 To 50 Years |
| Appliances | Dishwasher, Dryer, Stove, Refrigerator |
| BasementDevelopment | Partially Finished |
| BasementType | Full (partially Finished) |
| CoolingType | Central Air Conditioning |
| ExteriorFinish | Brick, Vinyl Siding |
| FoundationType | Poured Concrete |
| HalfBathTotal | 1 |
| HeatingFuel | Natural Gas |
| HeatingType | Forced Air |
| StoriesTotal | 2 |
| SizeInterior | 1200 - 1399 Sqft |
| Type | Row / Townhouse |
Parking
| No Garage |
Land
| Acreage | No |
| ZoningDescription | R5-3 |
Rooms
| Level | Type | Length | Width | Dimensions |
|---|---|---|---|---|
| Second Level | Primary Bedroom | 4.66 m | 3.24 m | 4.66 m x 3.24 m |
| Second Level | Bedroom 2 | 4.1 m | 3.19 m | 4.1 m x 3.19 m |
| Second Level | Bedroom 3 | 2.9 m | 2.7 m | 2.9 m x 2.7 m |
| Lower Level | Recreational, Games Room | 5.92 m | 3.3 m | 5.92 m x 3.3 m |
| Lower Level | Utility Room | 2.45 m | 3.26 m | 2.45 m x 3.26 m |
| Main Level | Kitchen | 3.48 m | 3.22 m | 3.48 m x 3.22 m |
| Main Level | Dining Room | 2.28 m | 3.22 m | 2.28 m x 3.22 m |
| Main Level | Living Room | 3.28 m | 4.83 m | 3.28 m x 4.83 m |
https://www.realtor.ca/real-estate/28791019/26-89-highview-avenue-e-london-south-south-p-south-p
Interested?
Contact us for more information
Barb Whitney
Salesperson
THINKING OF SELLING or BUYING?
We Get You Moving!
Contact Us

About Steve & Julia
With over 40 years of combined experience, we are dedicated to helping you find your dream home with personalized service and expertise.
© 2025 Wiggett Properties. All Rights Reserved. | Made with ❤️ by Jet Branding
