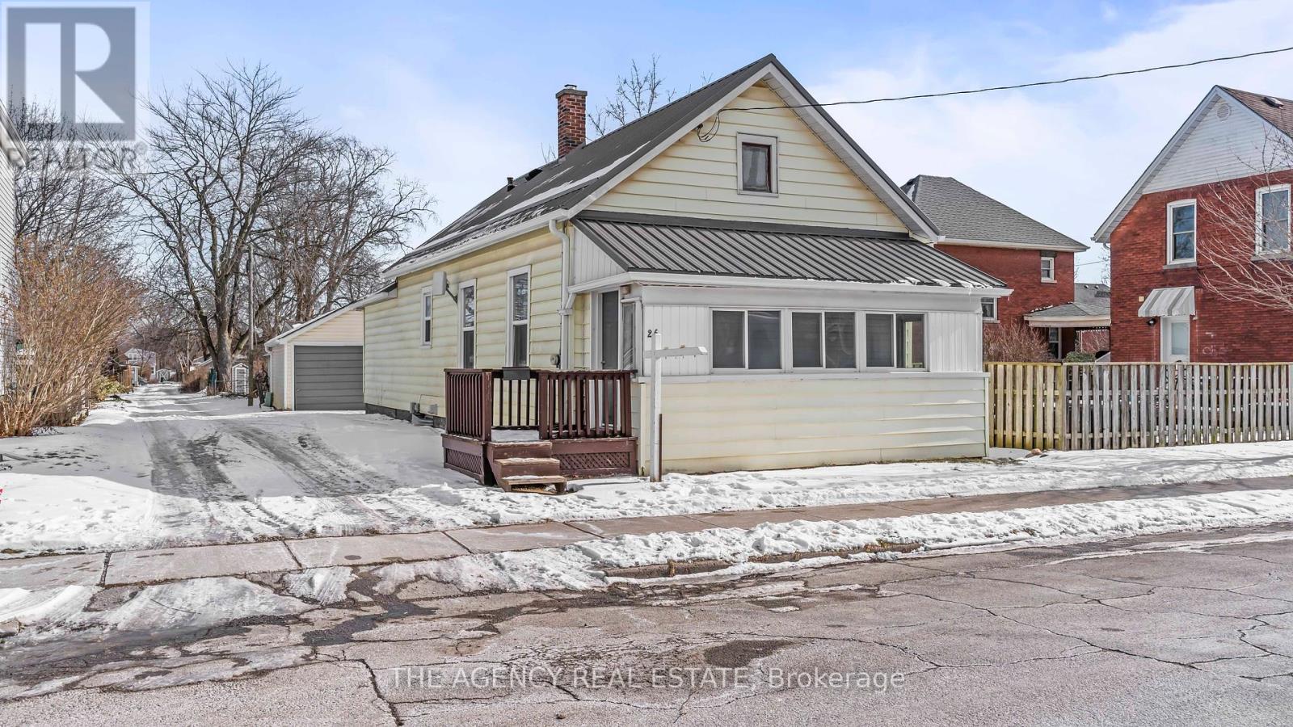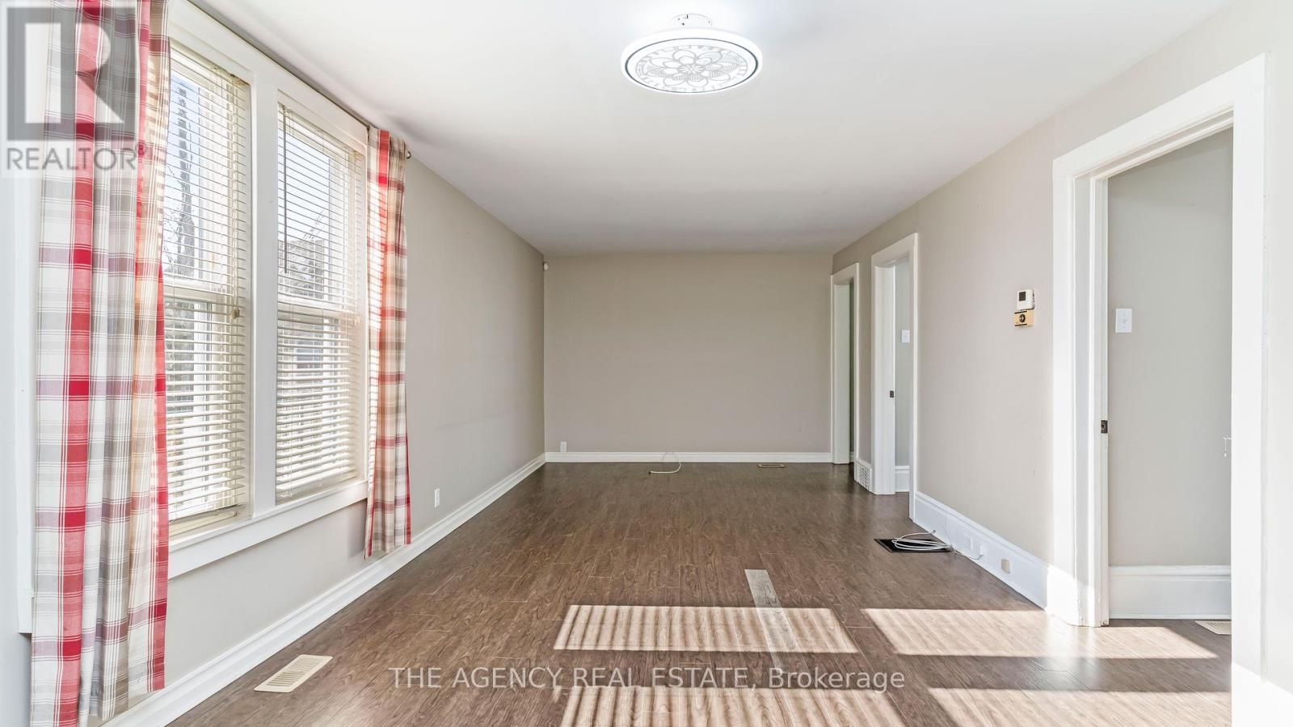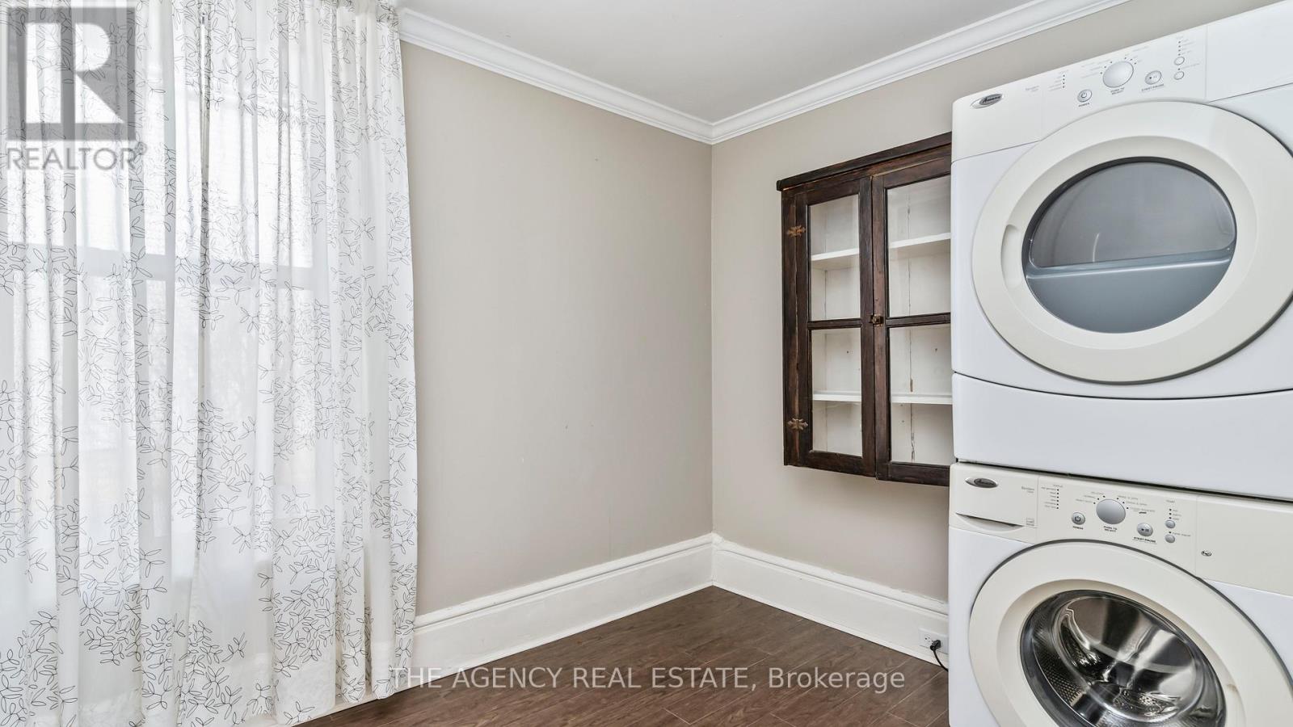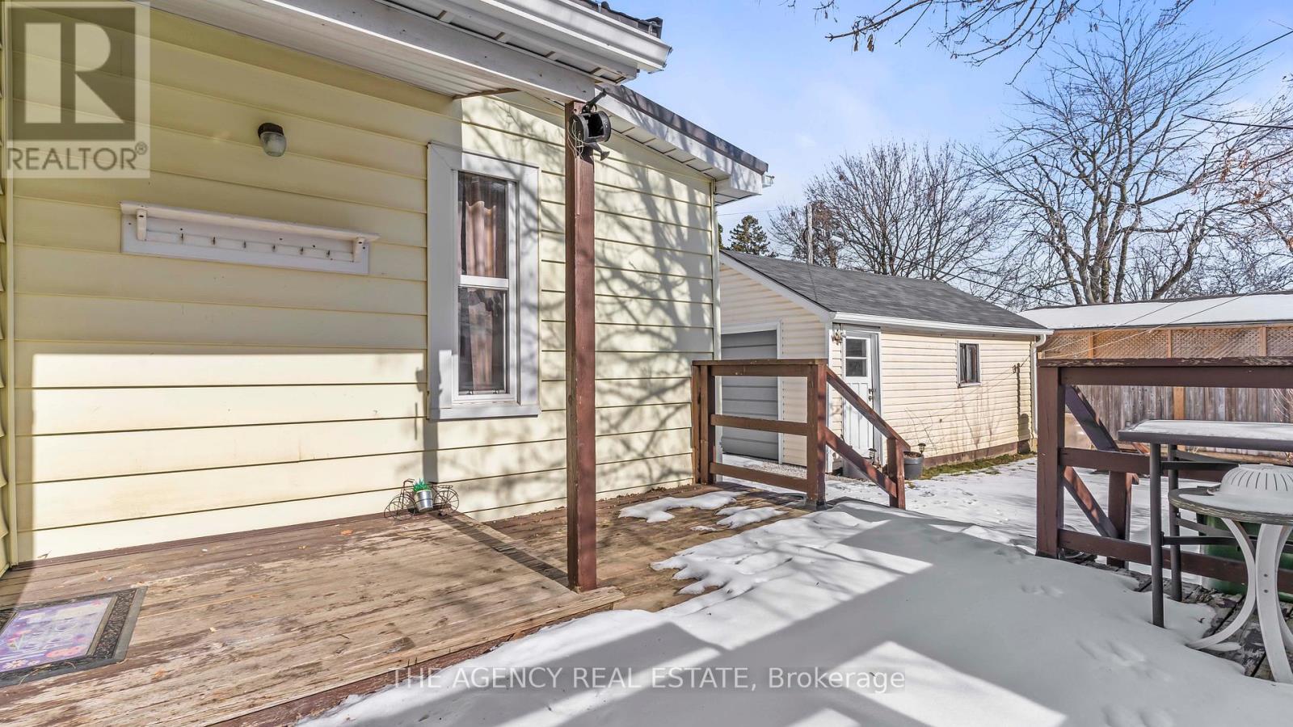26 Fourth Avenue, St. Thomas, Ontario N5R 4H2 (27848868)
26 Fourth Avenue St. Thomas, Ontario N5R 4H2
$399,999
Opportunity knocks! This charming 3-bedroom home is brimming with potential and is the perfect fit for investors or first-time home buyers looking to make their mark. Located on a quiet street in St.Thomas in close proximity to the city centre, this home offers a detached one-car garage, an owned water heater, a brand-new metal roof and eavestroughs. The layout is both cozy and functional, but what really sets this property apart is the full-height attic space a blank canvas with endless possibilities! Convert this home into a 1.5-story beauty by adding additional bedrooms, an office, or a bonus living area. Act fast! Affordable homes with this much upside potential are rare to find. Whether you're looking for your next investment property or a place to make your own, 26 Fourth Ave is amust-see. Schedule your showing today! (id:60297)
Property Details
| MLS® Number | X11943500 |
| Property Type | Single Family |
| Community Name | St. Thomas |
| EquipmentType | None |
| ParkingSpaceTotal | 3 |
| RentalEquipmentType | None |
| Structure | Porch, Deck |
Building
| BathroomTotal | 1 |
| BedroomsAboveGround | 3 |
| BedroomsTotal | 3 |
| Age | 100+ Years |
| Appliances | Water Meter, Water Heater, Dryer, Microwave, Stove, Washer, Window Coverings, Refrigerator |
| ArchitecturalStyle | Bungalow |
| BasementDevelopment | Unfinished |
| BasementType | N/a (unfinished) |
| ConstructionStyleAttachment | Detached |
| CoolingType | Central Air Conditioning |
| ExteriorFinish | Vinyl Siding |
| FoundationType | Block |
| HeatingFuel | Natural Gas |
| HeatingType | Forced Air |
| StoriesTotal | 1 |
| SizeInterior | 1099.9909 - 1499.9875 Sqft |
| Type | House |
| UtilityWater | Municipal Water |
Parking
| Detached Garage |
Land
| Acreage | No |
| Sewer | Sanitary Sewer |
| SizeDepth | 87 Ft |
| SizeFrontage | 35 Ft |
| SizeIrregular | 35 X 87 Ft |
| SizeTotalText | 35 X 87 Ft|under 1/2 Acre |
| ZoningDescription | R2 |
Rooms
| Level | Type | Length | Width | Dimensions |
|---|---|---|---|---|
| Main Level | Kitchen | 4.1 m | 3.53 m | 4.1 m x 3.53 m |
| Main Level | Living Room | 7.14 m | 3.43 m | 7.14 m x 3.43 m |
| Main Level | Primary Bedroom | 3.96 m | 4.16 m | 3.96 m x 4.16 m |
| Main Level | Bedroom 2 | 2.82 m | 2.44 m | 2.82 m x 2.44 m |
| Main Level | Bedroom 3 | 2.82 m | 2.44 m | 2.82 m x 2.44 m |
Utilities
| Sewer | Installed |
https://www.realtor.ca/real-estate/27848868/26-fourth-avenue-st-thomas-st-thomas
Interested?
Contact us for more information
Luke Cox
Salesperson
THINKING OF SELLING or BUYING?
We Get You Moving!
Contact Us

About Steve & Julia
With over 40 years of combined experience, we are dedicated to helping you find your dream home with personalized service and expertise.
© 2025 Wiggett Properties. All Rights Reserved. | Made with ❤️ by Jet Branding
























