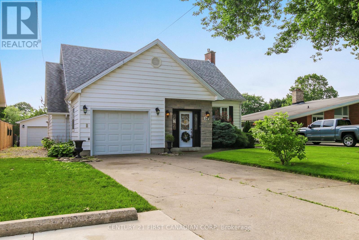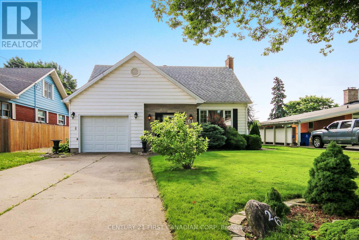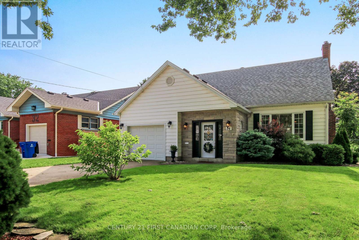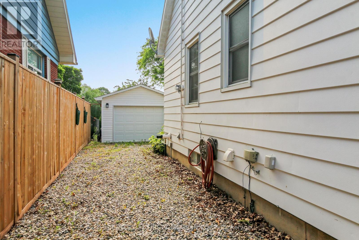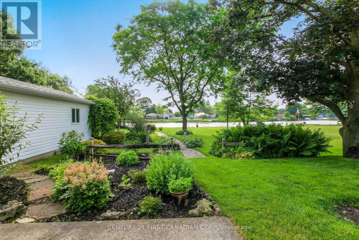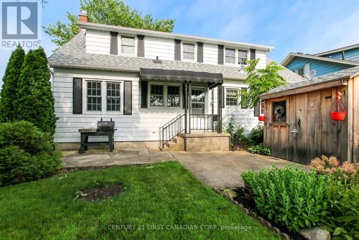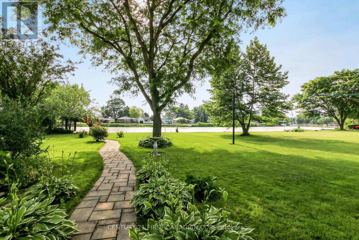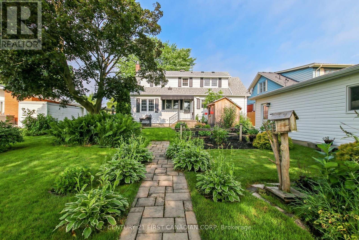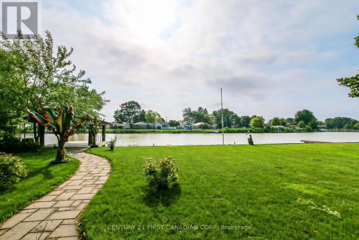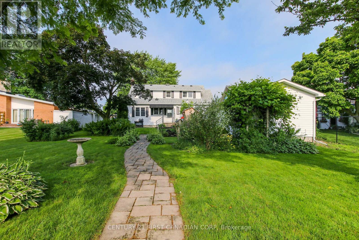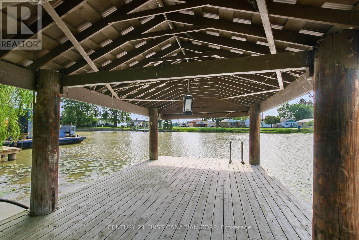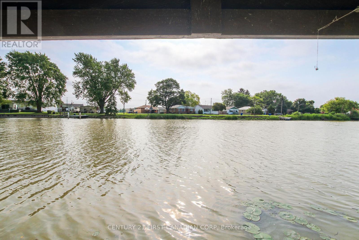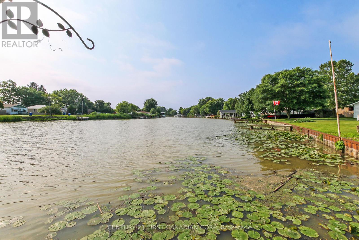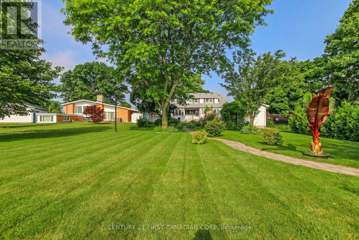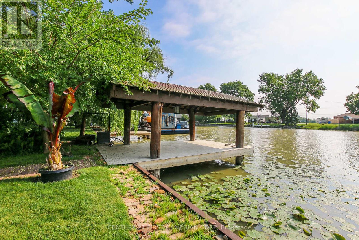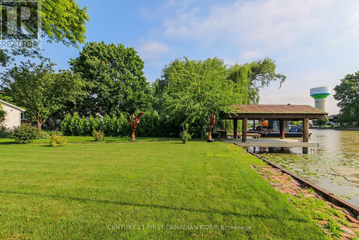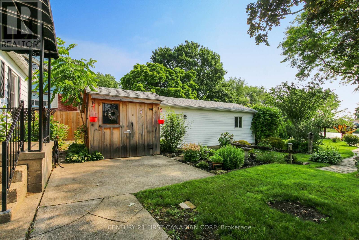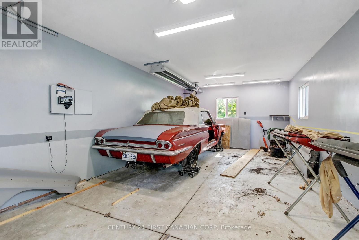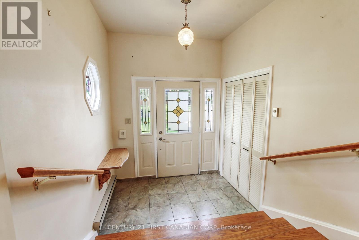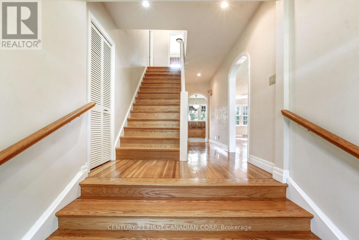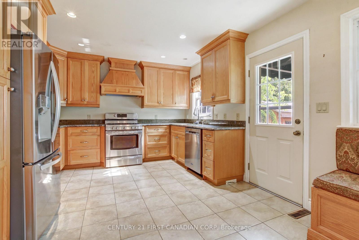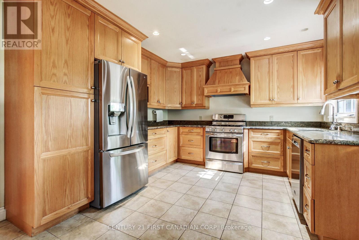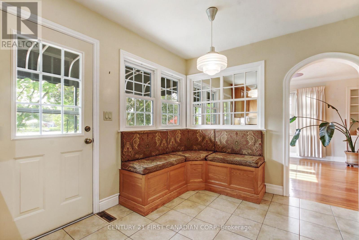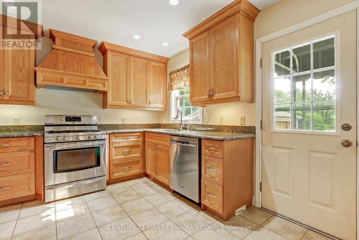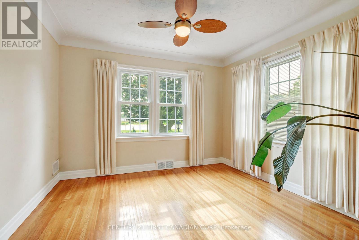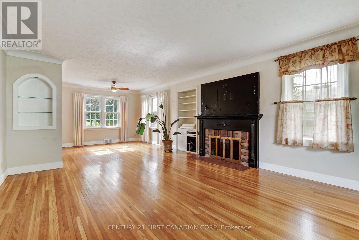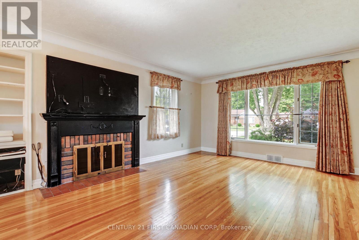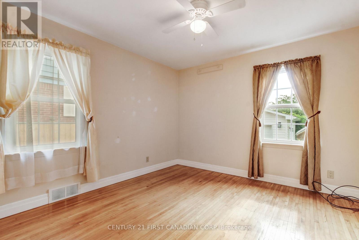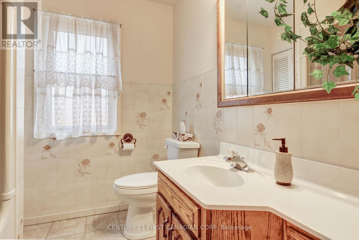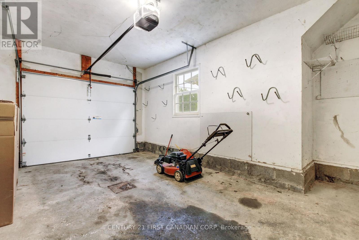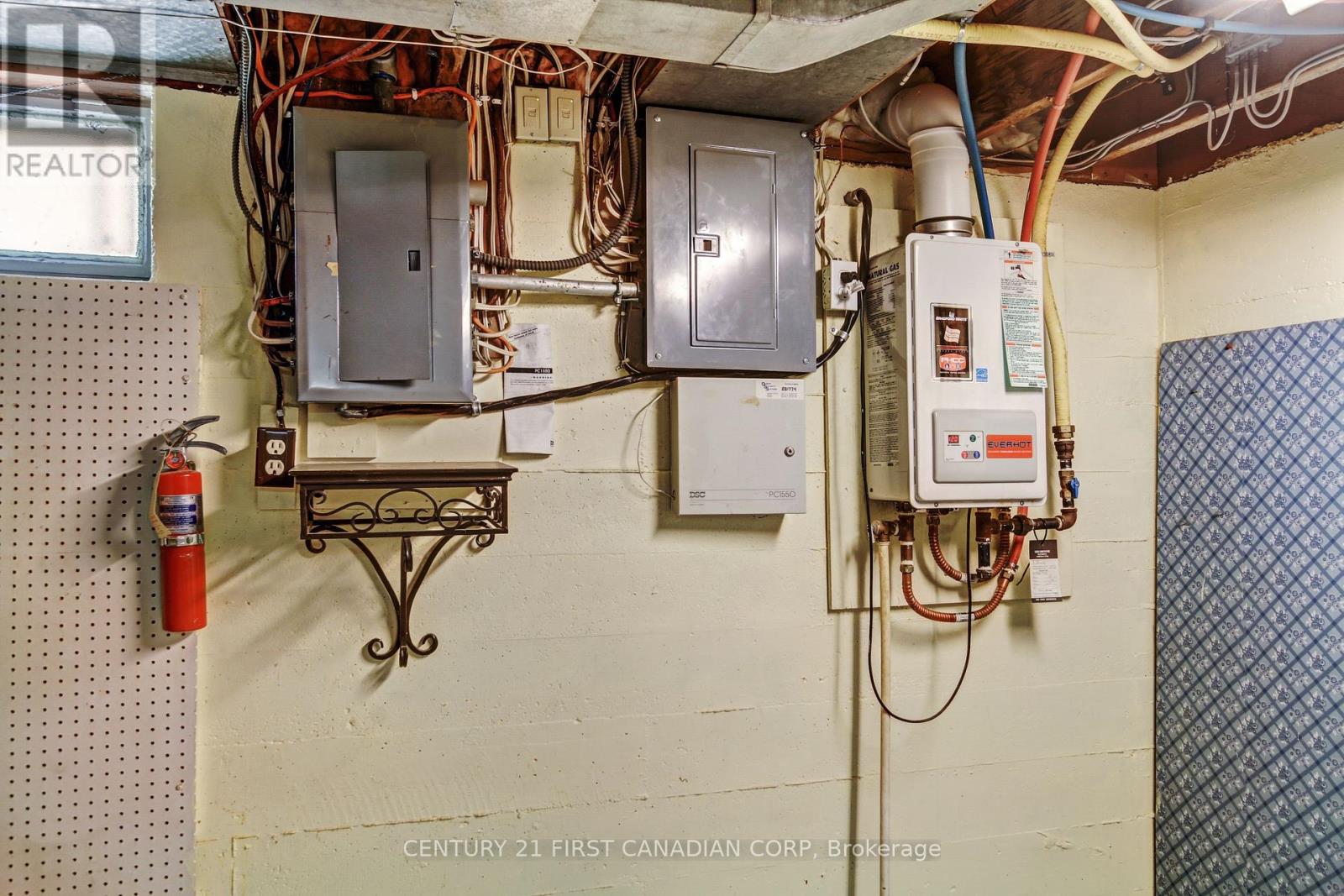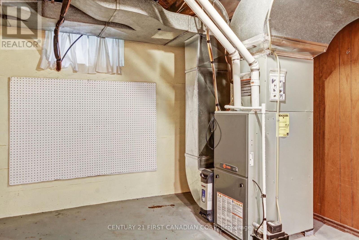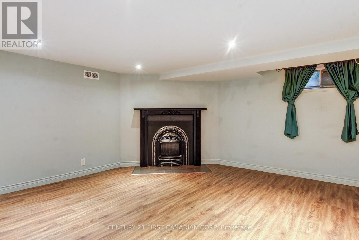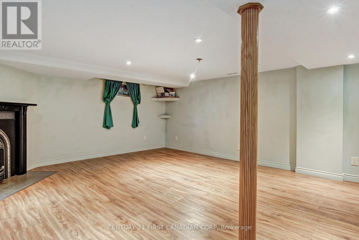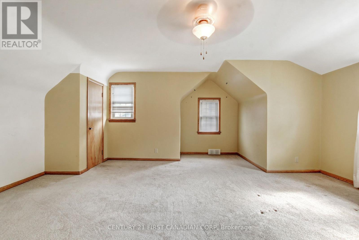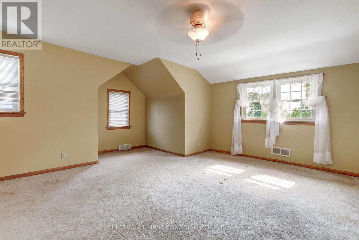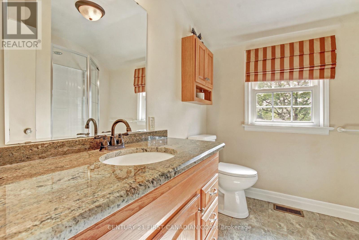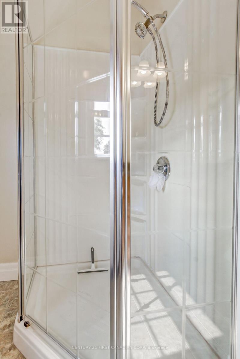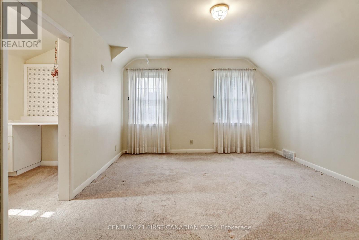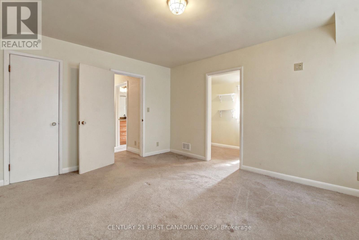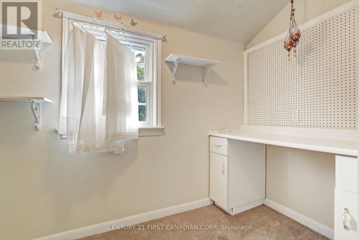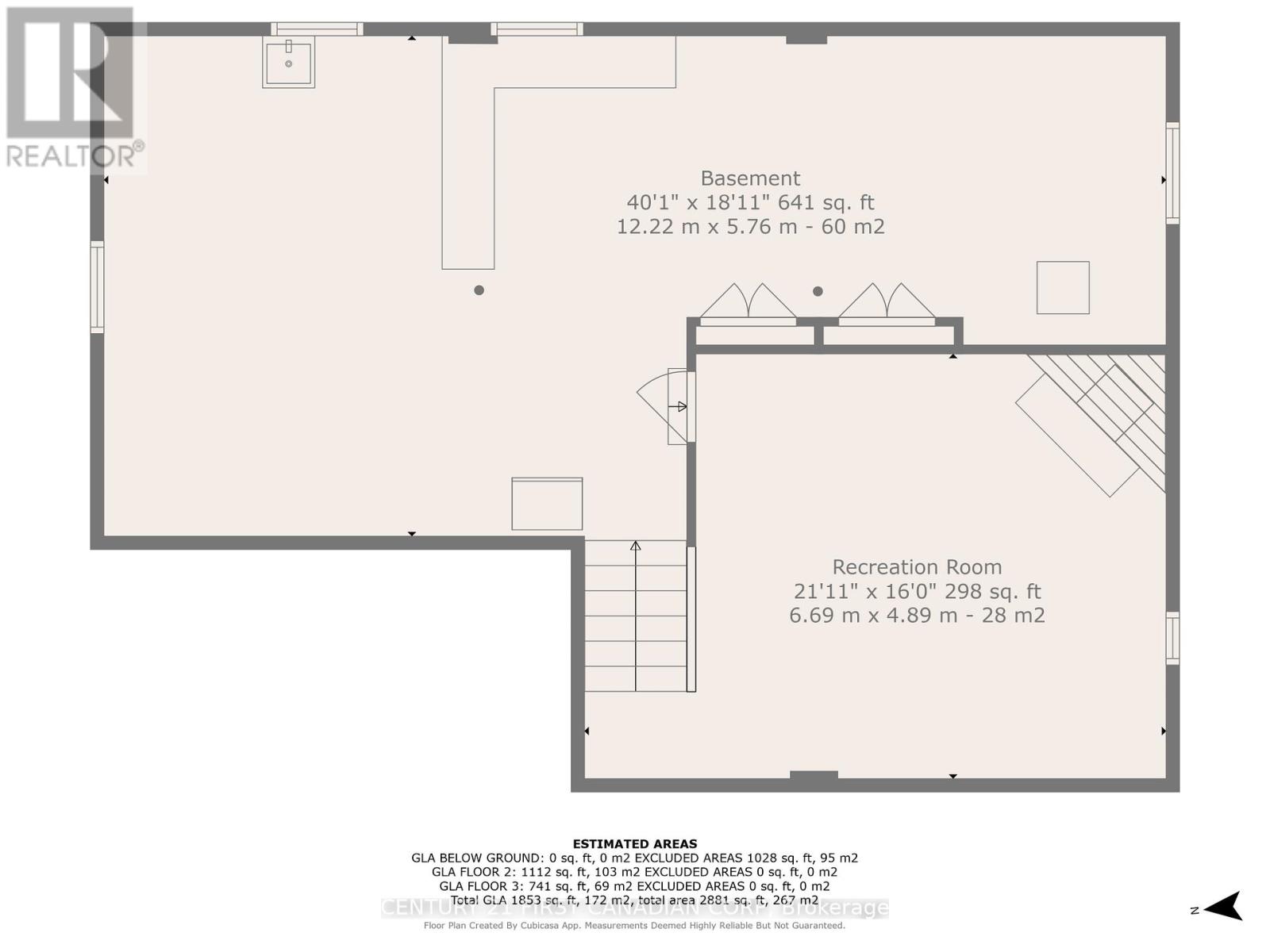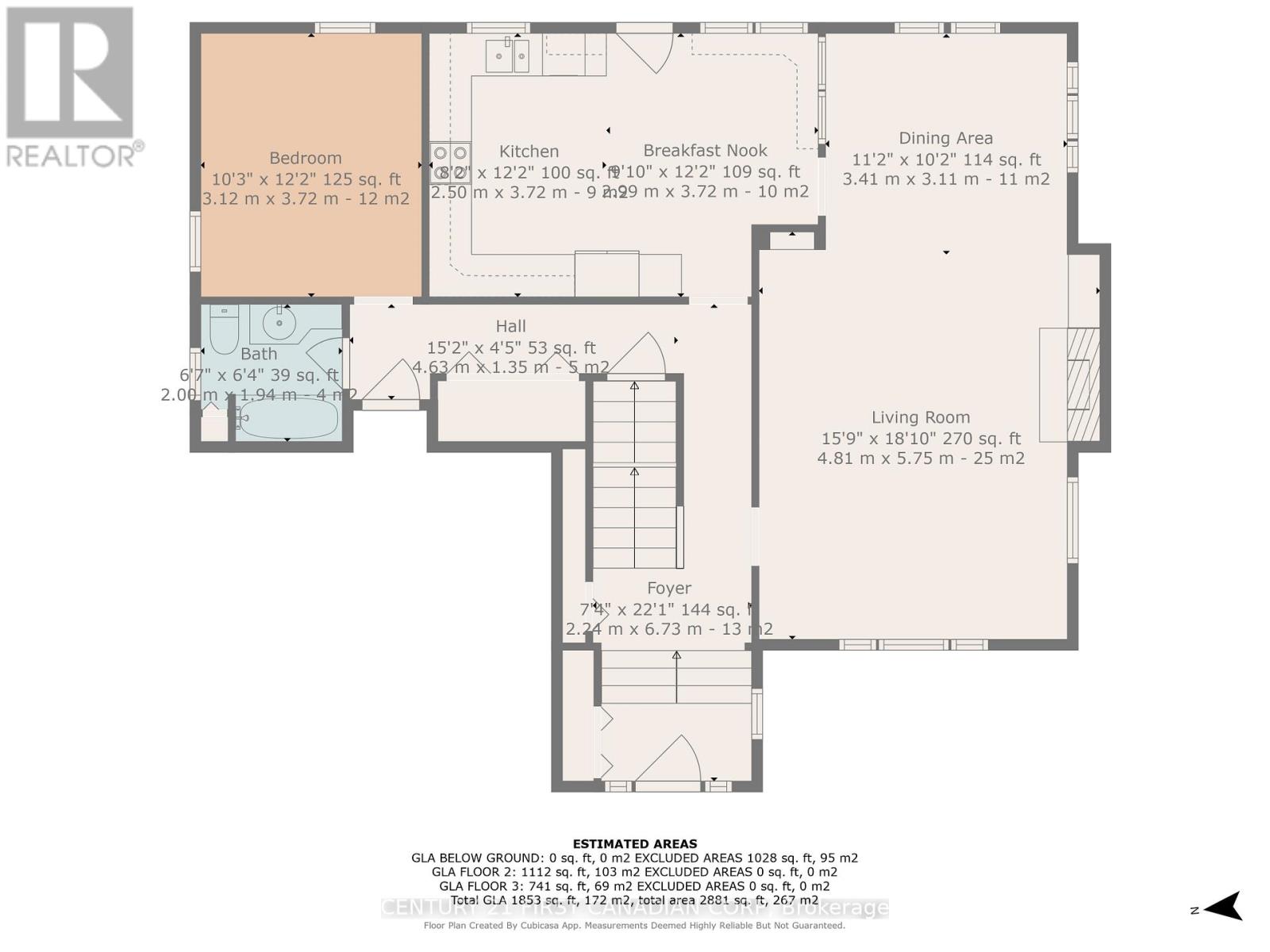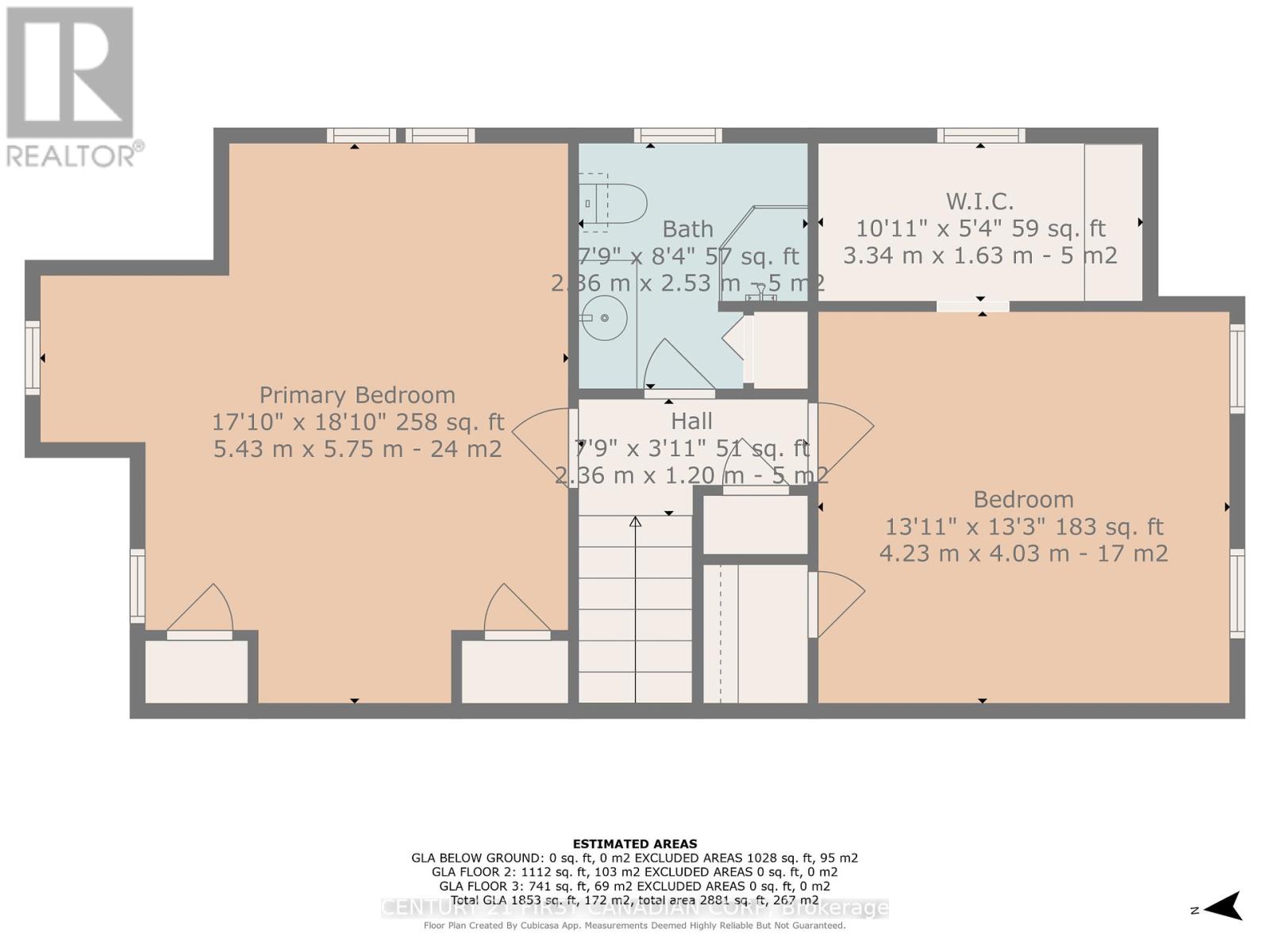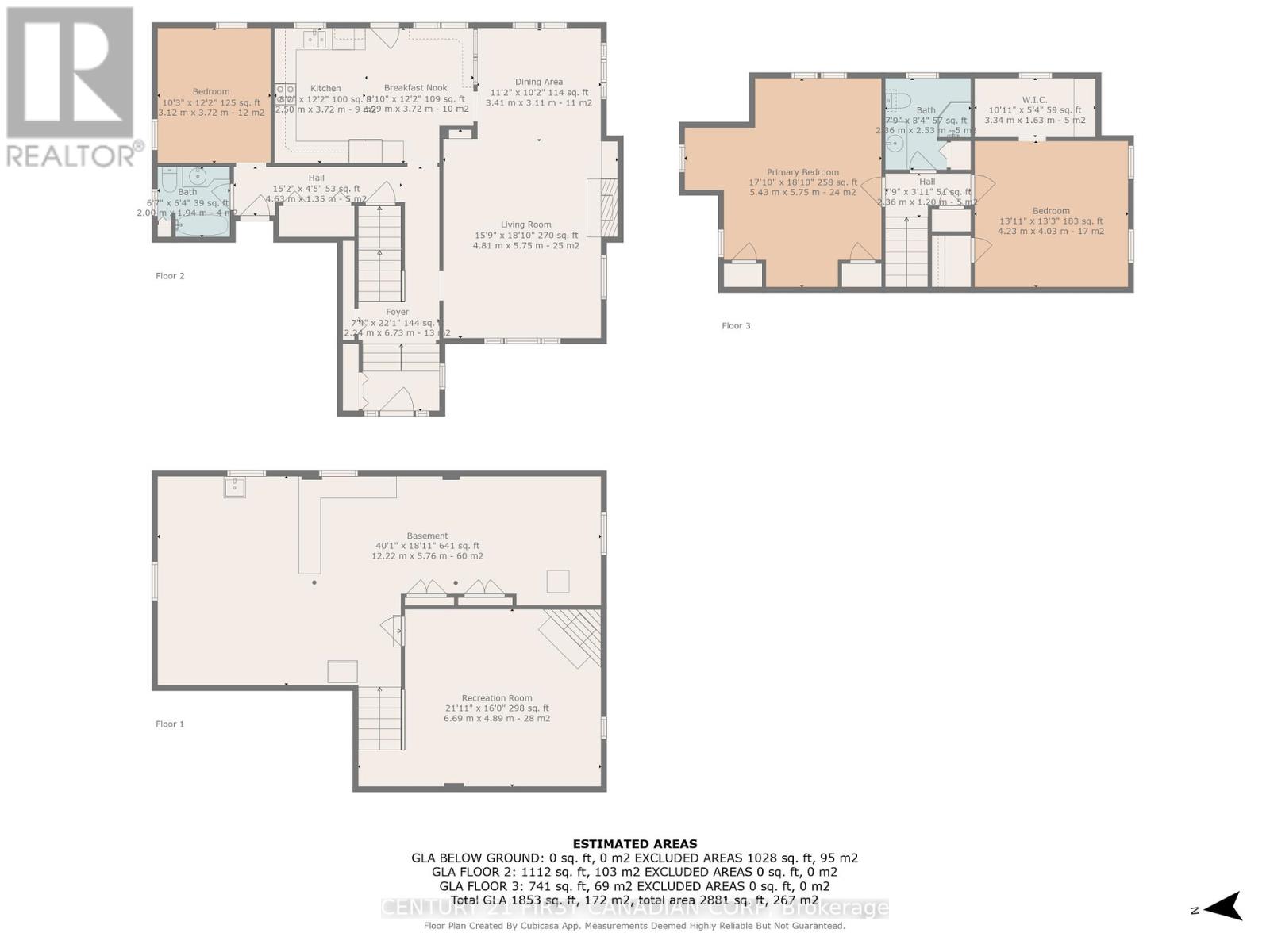26 Grand Avenue, Chatham-Kent (Wallaceburg), Ontario N8A 4J9 (28554258)
26 Grand Avenue Chatham-Kent, Ontario N8A 4J9
$679,000
Consider this charming 3 bedroom 2 full bath home that is much larger than it appears from the road. First thing you will notice is the Pride of Ownership that is evident throughout this well-cared-for waterfront home. The principal rooms are all spacious, yet cozy at the same time. Enter through the over-sized front foyer and you will appreciate the abundance of natural light in both the nicely sized living room/dining room - complete with wood burning fireplace - and into the kitchen with it's handy breakfast nook. Upstairs are two large bedrooms and a full 3 piece bathroom, while the main floor hosts a 3rd bedroom with a 4 piece bath just outside of it. The basement has a good sized rec room with gas fireplace, and large storage room that can act as a workshop if you desire. To peak your interest more, the outside space is eye-catching with manicured gardens and lawn with an automated irrigation system, and a beautiful walkway to the waterfront that is perfect to sit and enjoy the view. Added bonus is the newer (2022) 28'x14' insulated and heated shop for car/hobby enthusiasts. Loads of updates and extras added over the years as this home has been very well maintained. Ask listing agent for a detailed list. (id:60297)
Property Details
| MLS® Number | X12260743 |
| Property Type | Single Family |
| Community Name | Wallaceburg |
| AmenitiesNearBy | Park |
| Easement | Unknown |
| Features | Cul-de-sac, Irregular Lot Size, Waterway, Flat Site, Level |
| ParkingSpaceTotal | 6 |
| Structure | Patio(s), Shed, Workshop, Dock |
| ViewType | River View, View Of Water, Direct Water View |
| WaterFrontType | Waterfront |
Building
| BathroomTotal | 2 |
| BedroomsAboveGround | 3 |
| BedroomsTotal | 3 |
| Age | 51 To 99 Years |
| Amenities | Fireplace(s) |
| Appliances | Water Heater - Tankless, Water Heater, All, Dishwasher, Dryer, Stove, Washer, Window Coverings, Refrigerator |
| BasementType | Full |
| ConstructionStyleAttachment | Detached |
| CoolingType | Central Air Conditioning |
| ExteriorFinish | Aluminum Siding, Brick Veneer |
| FireplacePresent | Yes |
| FireplaceTotal | 2 |
| FoundationType | Poured Concrete |
| HeatingFuel | Natural Gas |
| HeatingType | Forced Air |
| StoriesTotal | 2 |
| SizeInterior | 1500 - 2000 Sqft |
| Type | House |
| UtilityWater | Municipal Water |
Parking
| Attached Garage | |
| Garage |
Land
| AccessType | Private Docking, Year-round Access |
| Acreage | No |
| LandAmenities | Park |
| LandscapeFeatures | Landscaped, Lawn Sprinkler |
| Sewer | Sanitary Sewer |
| SizeDepth | 166 Ft ,6 In |
| SizeFrontage | 60 Ft ,2 In |
| SizeIrregular | 60.2 X 166.5 Ft ; 60.20 Ft X 176.58 Ft X 61.26 Ft X 165.54 |
| SizeTotalText | 60.2 X 166.5 Ft ; 60.20 Ft X 176.58 Ft X 61.26 Ft X 165.54|under 1/2 Acre |
| ZoningDescription | R4 |
Rooms
| Level | Type | Length | Width | Dimensions |
|---|---|---|---|---|
| Second Level | Primary Bedroom | 5.75 m | 5.43 m | 5.75 m x 5.43 m |
| Second Level | Bedroom 2 | 4.23 m | 4.03 m | 4.23 m x 4.03 m |
| Second Level | Bathroom | 2.36 m | 2.53 m | 2.36 m x 2.53 m |
| Basement | Workshop | 12.22 m | 5.76 m | 12.22 m x 5.76 m |
| Basement | Recreational, Games Room | 6.69 m | 4.89 m | 6.69 m x 4.89 m |
| Main Level | Foyer | 6.73 m | 2.24 m | 6.73 m x 2.24 m |
| Main Level | Living Room | 5.75 m | 4.81 m | 5.75 m x 4.81 m |
| Main Level | Dining Room | 3.41 m | 3.11 m | 3.41 m x 3.11 m |
| Main Level | Kitchen | 7.44 m | 2.99 m | 7.44 m x 2.99 m |
| Main Level | Bedroom 3 | 3.72 m | 3.12 m | 3.72 m x 3.12 m |
| Main Level | Bathroom | 2 m | 1.94 m | 2 m x 1.94 m |
https://www.realtor.ca/real-estate/28554258/26-grand-avenue-chatham-kent-wallaceburg-wallaceburg
Interested?
Contact us for more information
Jay Herlick
Salesperson
THINKING OF SELLING or BUYING?
We Get You Moving!
Contact Us

About Steve & Julia
With over 40 years of combined experience, we are dedicated to helping you find your dream home with personalized service and expertise.
© 2025 Wiggett Properties. All Rights Reserved. | Made with ❤️ by Jet Branding
