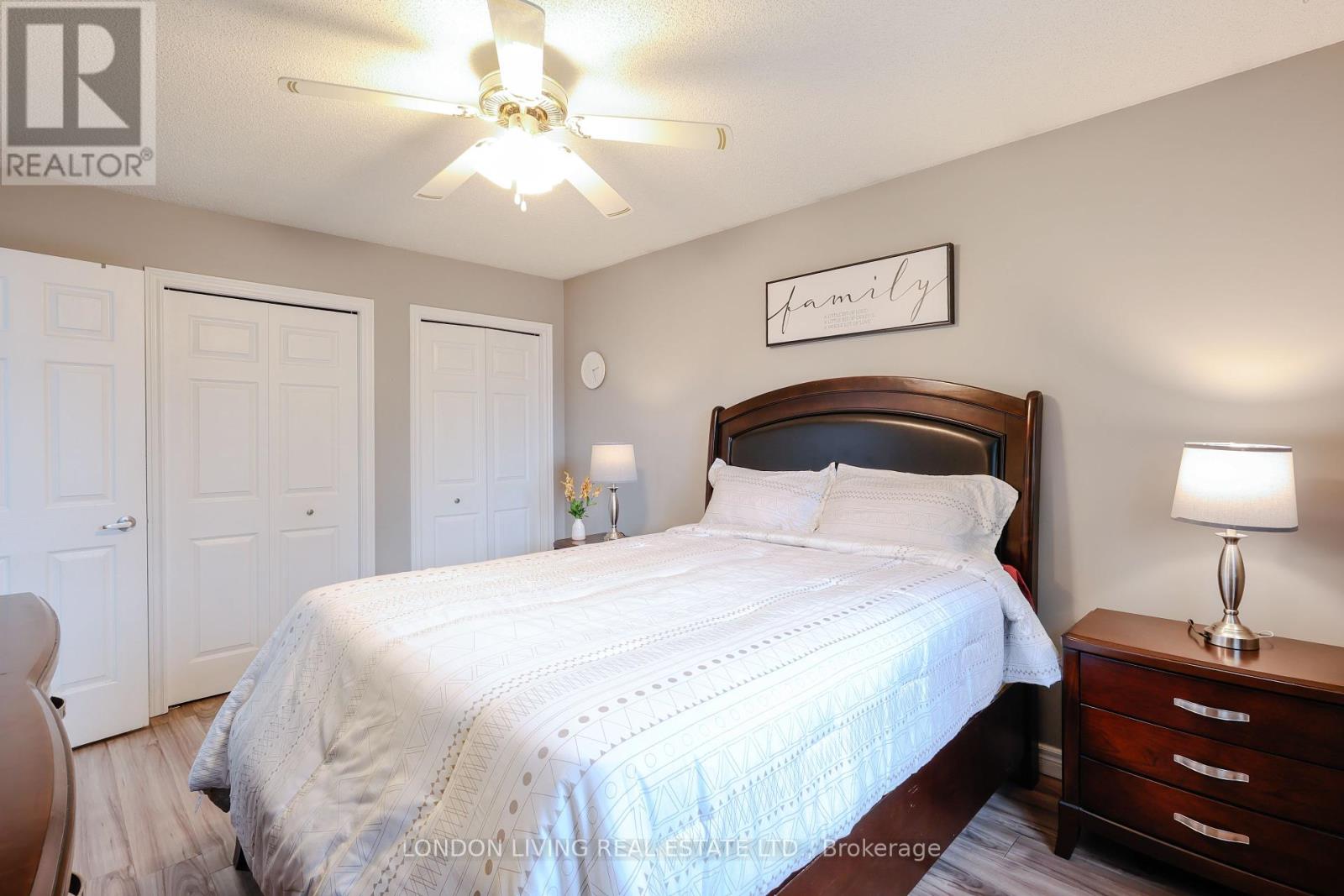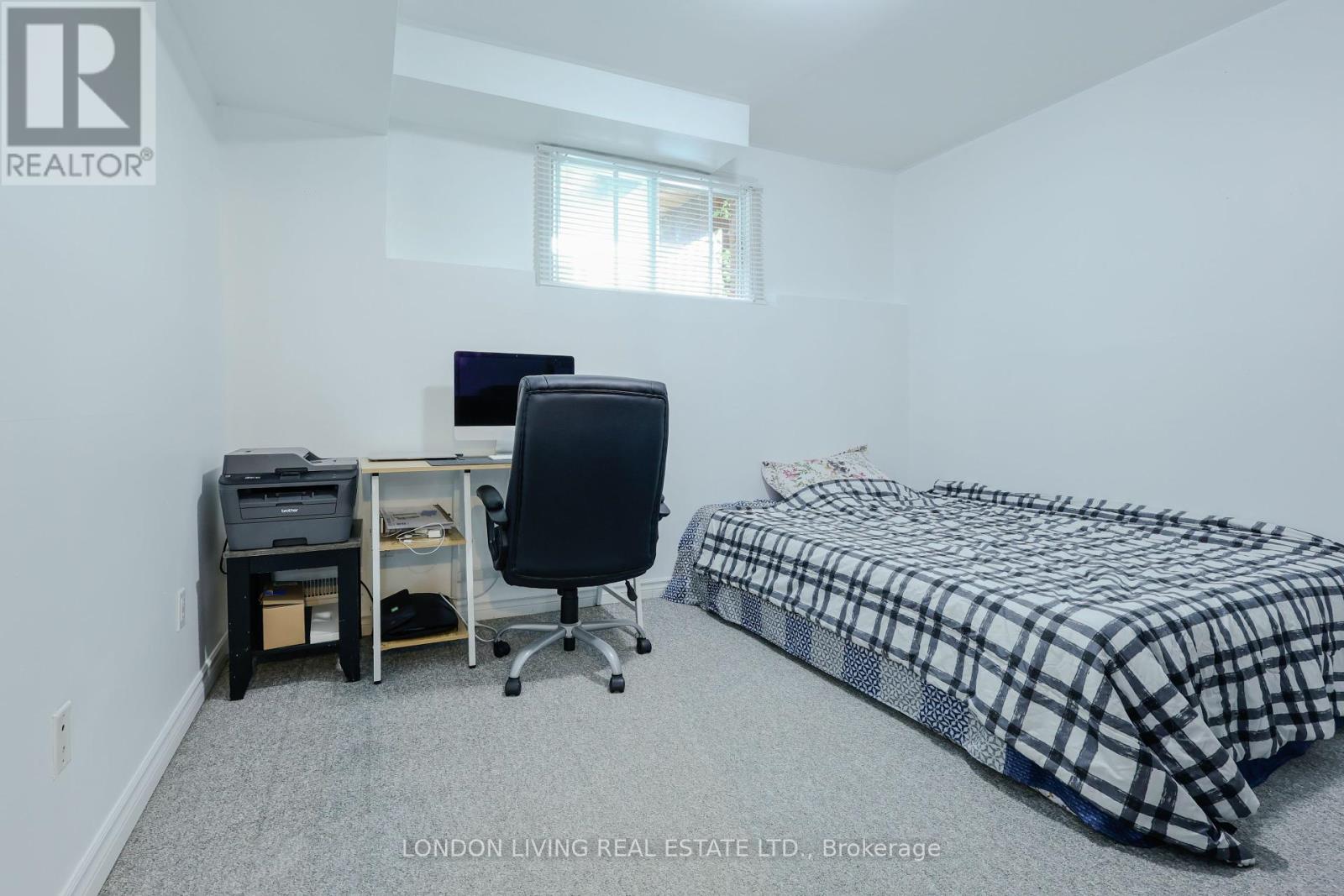26 Joliet Street, London East (East I), Ontario N5V 4V9 (28437730)
26 Joliet Street London East, Ontario N5V 4V9
$619,900
Welcome to this beautifully maintained semi-detached raised bungalow, offering versatile living space in a convenient location! Featuring 4 bedrooms and 2 full bathrooms, this home is perfect for growing families, multi-generational living, or income potential.The main floor boasts 2 spacious bedrooms, a full bath, and a bright, open-concept living/dining area with plenty of natural light. The lower level offers an additional 2 bedrooms, a full bathroom, and a separate living space perfect for extended family or rental opportunities.Enjoy outdoor living in the generous backyard complete with a hot tub ideal for relaxing or entertaining guests. The huge driveway accommodates up to 4 vehicles, plus an attached garage for added convenience.Located just minutes from Highway 401, schools, shopping centres, and a wide range of amenities, this home combines comfort, space, and unbeatable accessibility.Don't miss this incredible opportunity whether you're buying your first home, looking to downsize, or seeking a smart investment! (id:60297)
Open House
This property has open houses!
1:00 pm
Ends at:3:00 pm
Property Details
| MLS® Number | X12206511 |
| Property Type | Single Family |
| Community Name | East I |
| AmenitiesNearBy | Park, Place Of Worship, Schools |
| CommunityFeatures | Community Centre |
| EquipmentType | Water Heater |
| ParkingSpaceTotal | 5 |
| RentalEquipmentType | Water Heater |
Building
| BathroomTotal | 2 |
| BedroomsAboveGround | 2 |
| BedroomsBelowGround | 2 |
| BedroomsTotal | 4 |
| Appliances | Water Heater, Dishwasher, Dryer, Stove, Washer, Refrigerator |
| ArchitecturalStyle | Raised Bungalow |
| BasementDevelopment | Finished |
| BasementType | Full (finished) |
| ConstructionStyleAttachment | Semi-detached |
| CoolingType | Central Air Conditioning |
| ExteriorFinish | Aluminum Siding, Brick |
| FireProtection | Security System, Smoke Detectors |
| FoundationType | Poured Concrete |
| HeatingFuel | Natural Gas |
| HeatingType | Forced Air |
| StoriesTotal | 1 |
| SizeInterior | 700 - 1100 Sqft |
| Type | House |
| UtilityWater | Municipal Water |
Parking
| Attached Garage | |
| Garage |
Land
| Acreage | No |
| FenceType | Fenced Yard |
| LandAmenities | Park, Place Of Worship, Schools |
| Sewer | Sanitary Sewer |
| SizeDepth | 122 Ft ,3 In |
| SizeFrontage | 29 Ft ,6 In |
| SizeIrregular | 29.5 X 122.3 Ft |
| SizeTotalText | 29.5 X 122.3 Ft |
Rooms
| Level | Type | Length | Width | Dimensions |
|---|---|---|---|---|
| Lower Level | Recreational, Games Room | 5.49 m | 4.44 m | 5.49 m x 4.44 m |
| Lower Level | Bathroom | Measurements not available | ||
| Lower Level | Bedroom 3 | 3.61 m | 3.25 m | 3.61 m x 3.25 m |
| Lower Level | Bedroom 4 | 3.35 m | 3.58 m | 3.35 m x 3.58 m |
| Main Level | Living Room | 4.27 m | 4.75 m | 4.27 m x 4.75 m |
| Main Level | Kitchen | 3 m | 3.17 m | 3 m x 3.17 m |
| Main Level | Dining Room | 4.27 m | 4.09 m | 4.27 m x 4.09 m |
| Main Level | Primary Bedroom | 4.27 m | 3.17 m | 4.27 m x 3.17 m |
| Main Level | Bedroom 2 | 3.05 m | 4.04 m | 3.05 m x 4.04 m |
| Main Level | Bathroom | Measurements not available |
https://www.realtor.ca/real-estate/28437730/26-joliet-street-london-east-east-i-east-i
Interested?
Contact us for more information
Meshwa Patel
Salesperson
Ainsley Gordon
Broker of Record
THINKING OF SELLING or BUYING?
We Get You Moving!
Contact Us

About Steve & Julia
With over 40 years of combined experience, we are dedicated to helping you find your dream home with personalized service and expertise.
© 2025 Wiggett Properties. All Rights Reserved. | Made with ❤️ by Jet Branding























