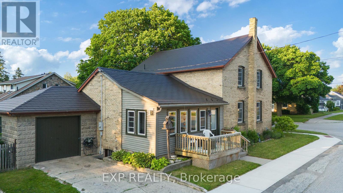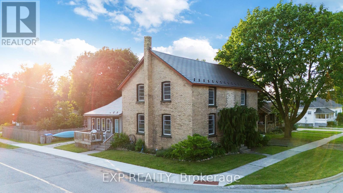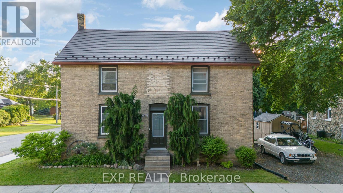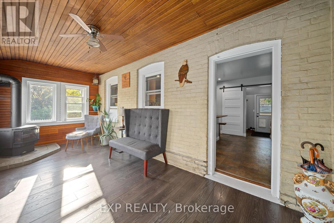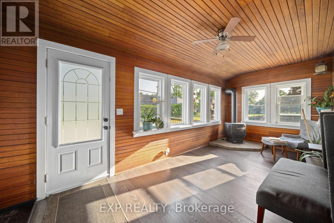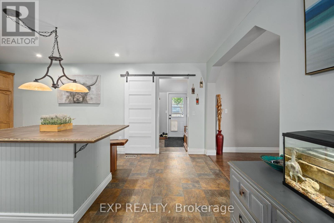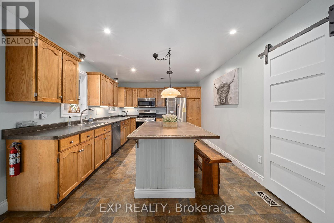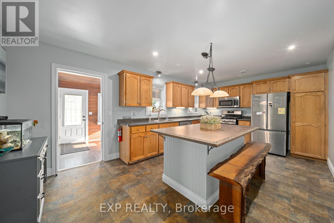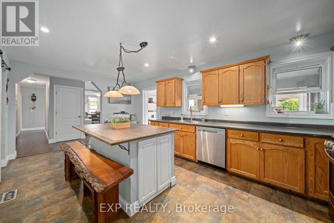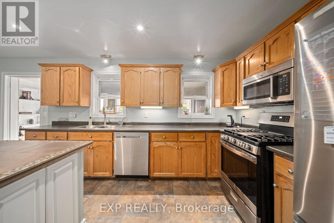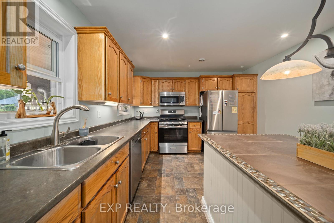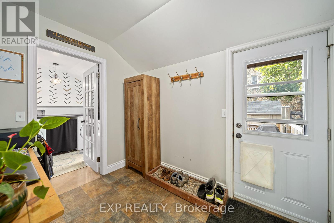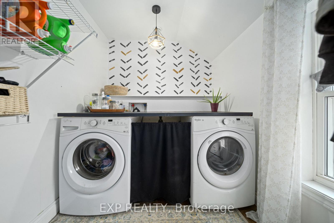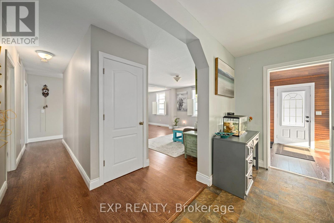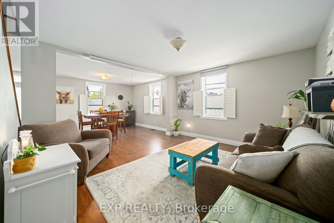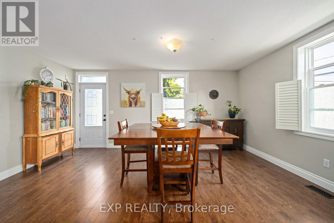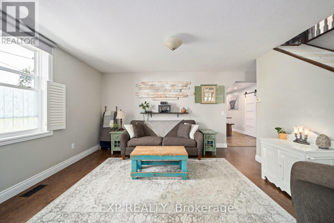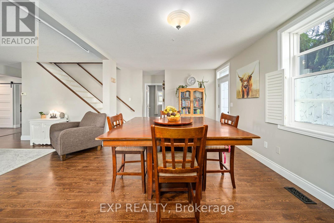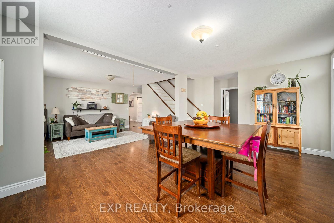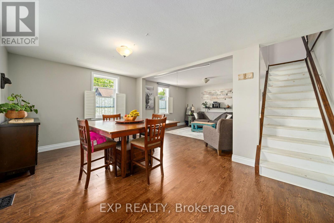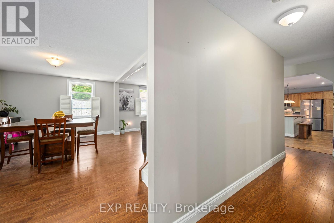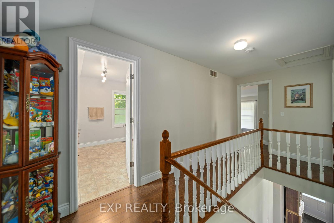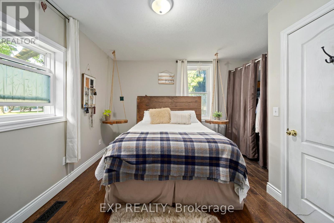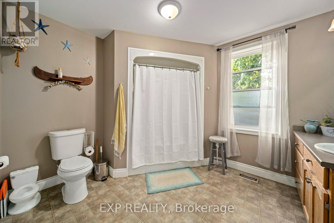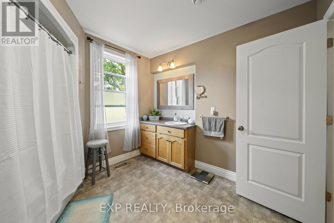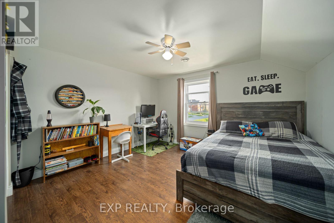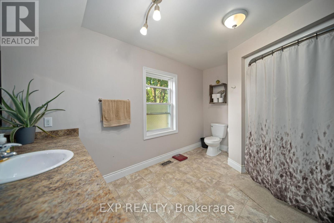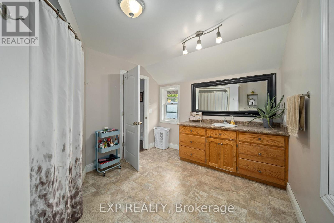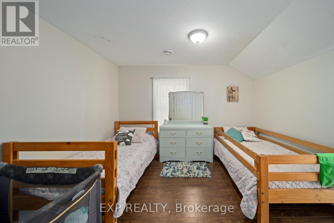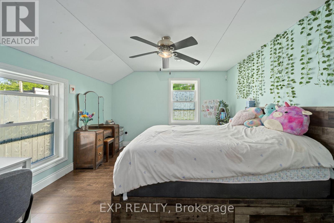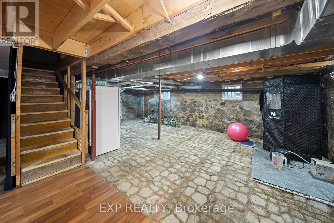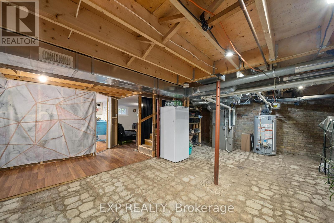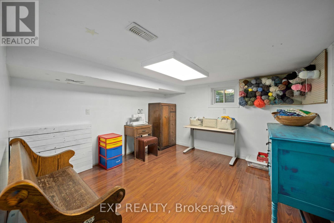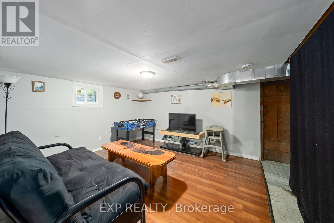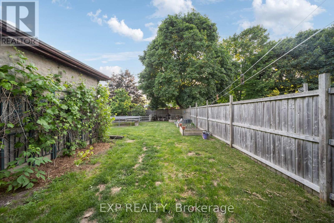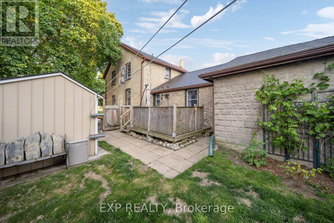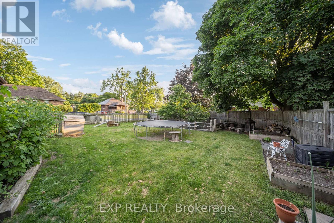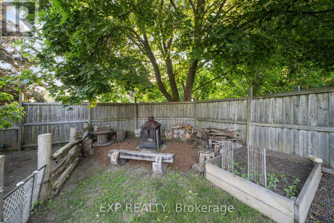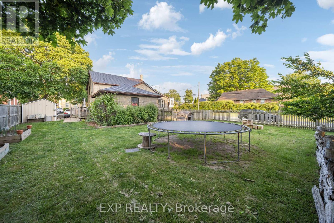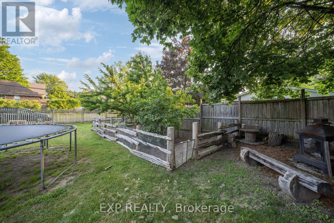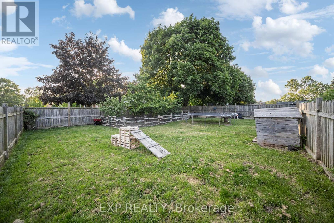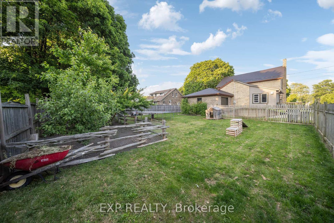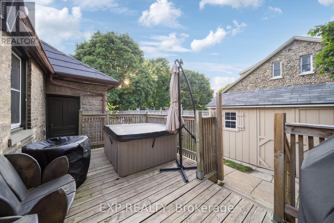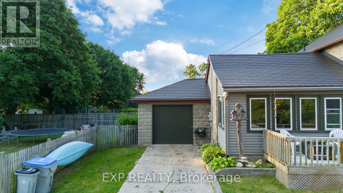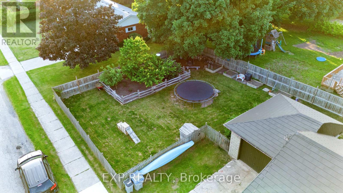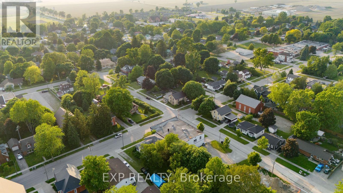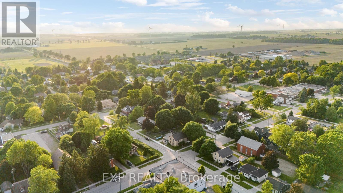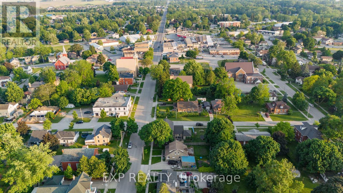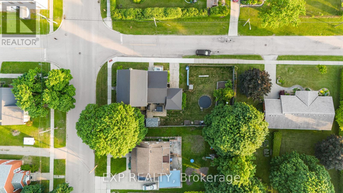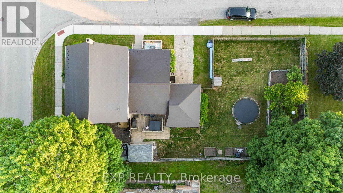26 Main Street S, Lambton Shores (Forest), Ontario N0N 1J0 (28638353)
26 Main Street S Lambton Shores, Ontario N0N 1J0
$529,900
Discover this charming 2-story solid brick home in the family-friendly community of Lambton Shores, featuring 4 spacious bedrooms and 2 bathrooms. The bright sun room offers a serene space to relax, while the expansive country kitchen, highlighted by a stunning central island, is perfect for family gatherings and culinary adventures. The generous family room serves as the heart of the home for entertainment and relaxation, Located close to uptown, this home grants you easy access to local shops and amenities, and just a short 10-minute drive will take you to the breathtaking shores of Lake Huron, where you can enjoy world-renowned sunsets. This lovely property seamlessly combines comfort, style, and an ideal location, making it the perfect place for families looking to embrace a vibrant and inviting community! (id:60297)
Property Details
| MLS® Number | X12300338 |
| Property Type | Single Family |
| Community Name | Forest |
| ParkingSpaceTotal | 5 |
Building
| BathroomTotal | 2 |
| BedroomsAboveGround | 4 |
| BedroomsTotal | 4 |
| Appliances | Dryer, Microwave, Stove, Washer, Refrigerator |
| BasementDevelopment | Partially Finished |
| BasementType | Full (partially Finished) |
| ConstructionStyleAttachment | Detached |
| CoolingType | Central Air Conditioning |
| ExteriorFinish | Brick |
| FireplacePresent | Yes |
| FireplaceTotal | 1 |
| FoundationType | Concrete, Stone |
| HeatingFuel | Natural Gas |
| HeatingType | Forced Air |
| StoriesTotal | 2 |
| SizeInterior | 2500 - 3000 Sqft |
| Type | House |
| UtilityWater | Municipal Water |
Parking
| Attached Garage | |
| Garage |
Land
| Acreage | No |
| Sewer | Sanitary Sewer |
| SizeDepth | 165 Ft |
| SizeFrontage | 66 Ft |
| SizeIrregular | 66 X 165 Ft |
| SizeTotalText | 66 X 165 Ft |
Rooms
| Level | Type | Length | Width | Dimensions |
|---|---|---|---|---|
| Second Level | Bedroom | 3.77 m | 3.53 m | 3.77 m x 3.53 m |
| Second Level | Bedroom 2 | 4.45 m | 3.62 m | 4.45 m x 3.62 m |
| Second Level | Bedroom 3 | 3.62 m | 3.44 m | 3.62 m x 3.44 m |
| Main Level | Living Room | 4.69 m | 4.35 m | 4.69 m x 4.35 m |
| Main Level | Kitchen | 9.02 m | 3.53 m | 9.02 m x 3.53 m |
| Main Level | Dining Room | 5.3 m | 3.44 m | 5.3 m x 3.44 m |
| Main Level | Primary Bedroom | 3.96 m | 3.93 m | 3.96 m x 3.93 m |
| Main Level | Other | 2.25 m | 2.07 m | 2.25 m x 2.07 m |
| Main Level | Sunroom | 5.88 m | 2.59 m | 5.88 m x 2.59 m |
https://www.realtor.ca/real-estate/28638353/26-main-street-s-lambton-shores-forest-forest
Interested?
Contact us for more information
Courtney Levert
Salesperson
THINKING OF SELLING or BUYING?
We Get You Moving!
Contact Us

About Steve & Julia
With over 40 years of combined experience, we are dedicated to helping you find your dream home with personalized service and expertise.
© 2025 Wiggett Properties. All Rights Reserved. | Made with ❤️ by Jet Branding
